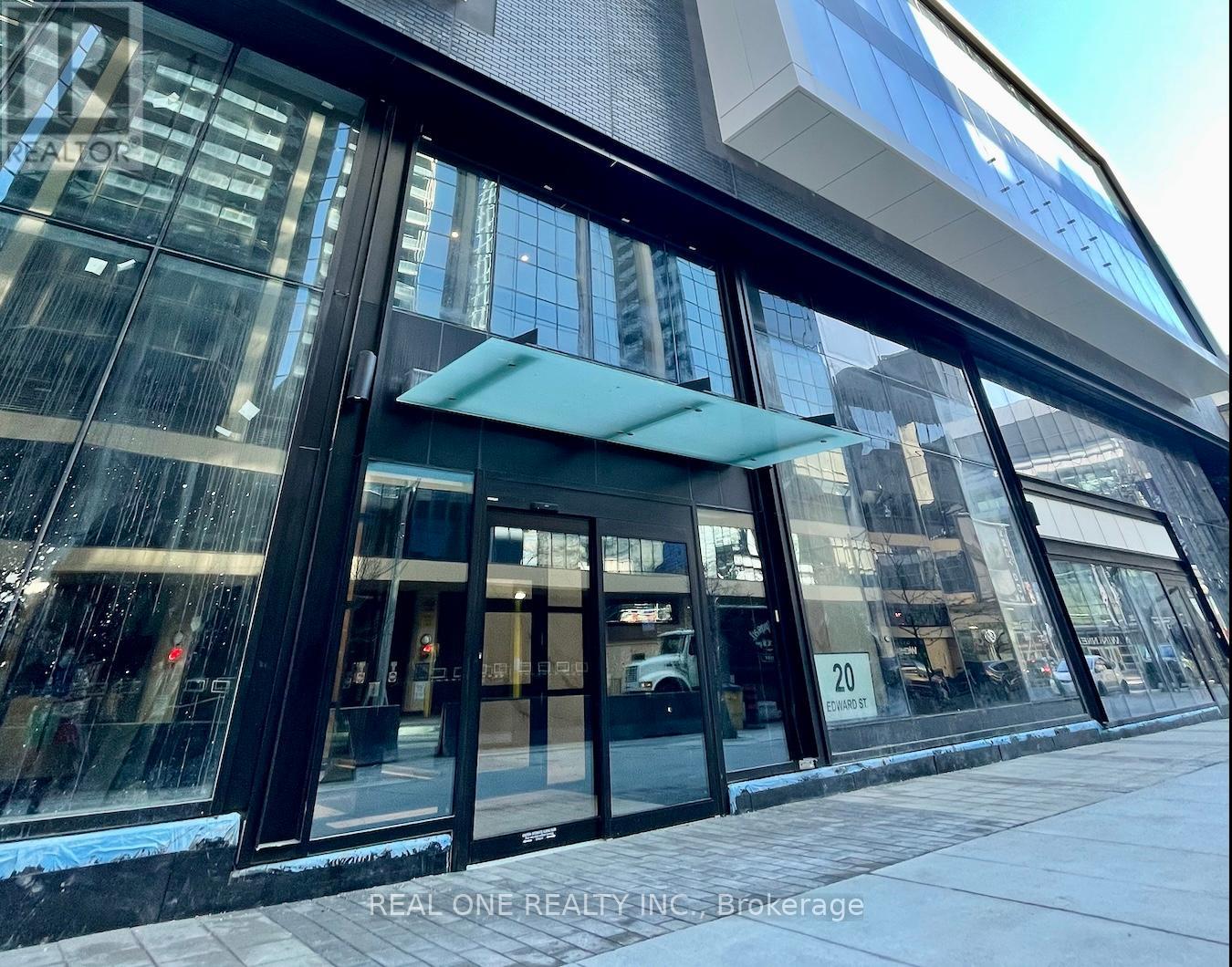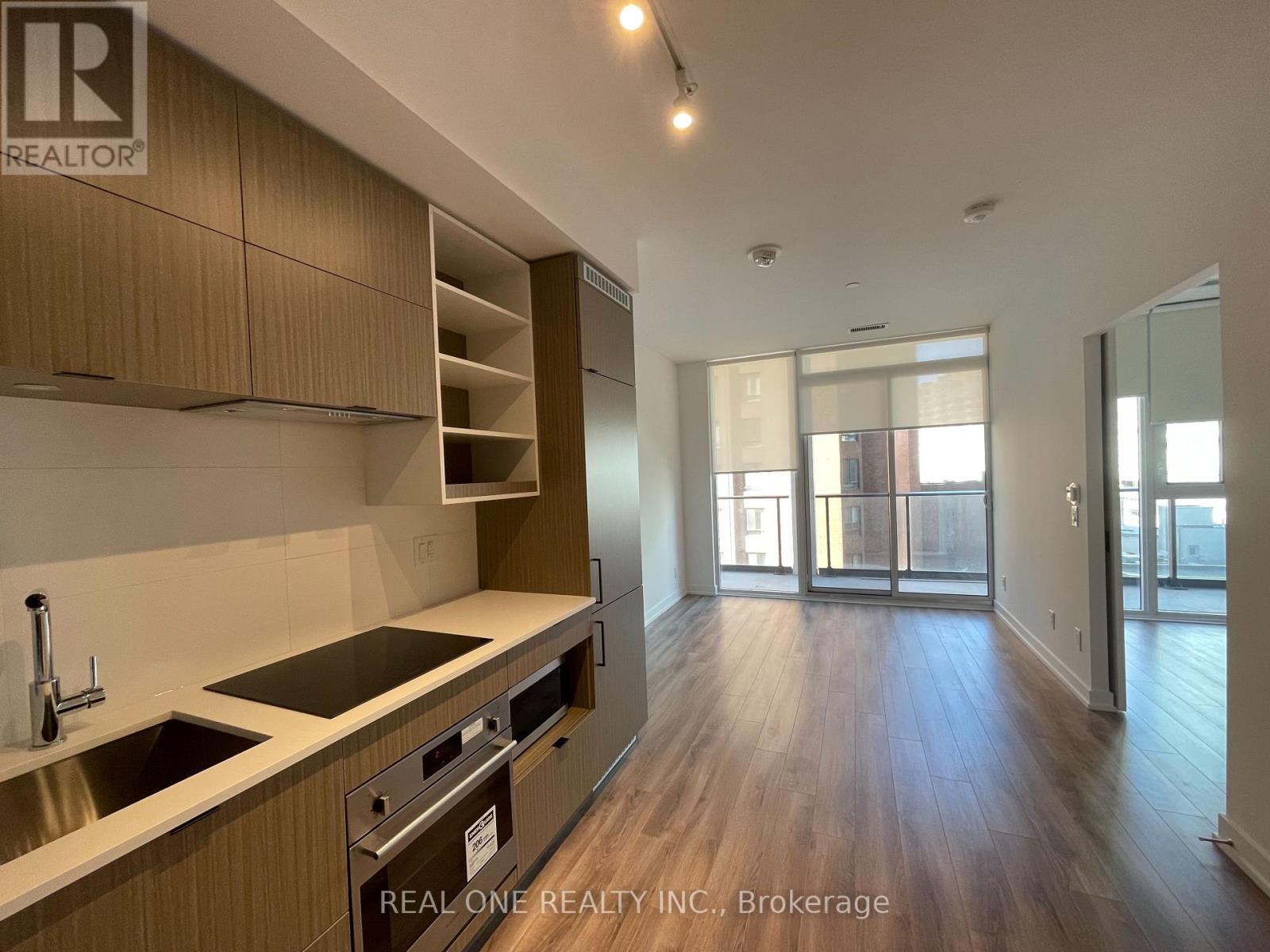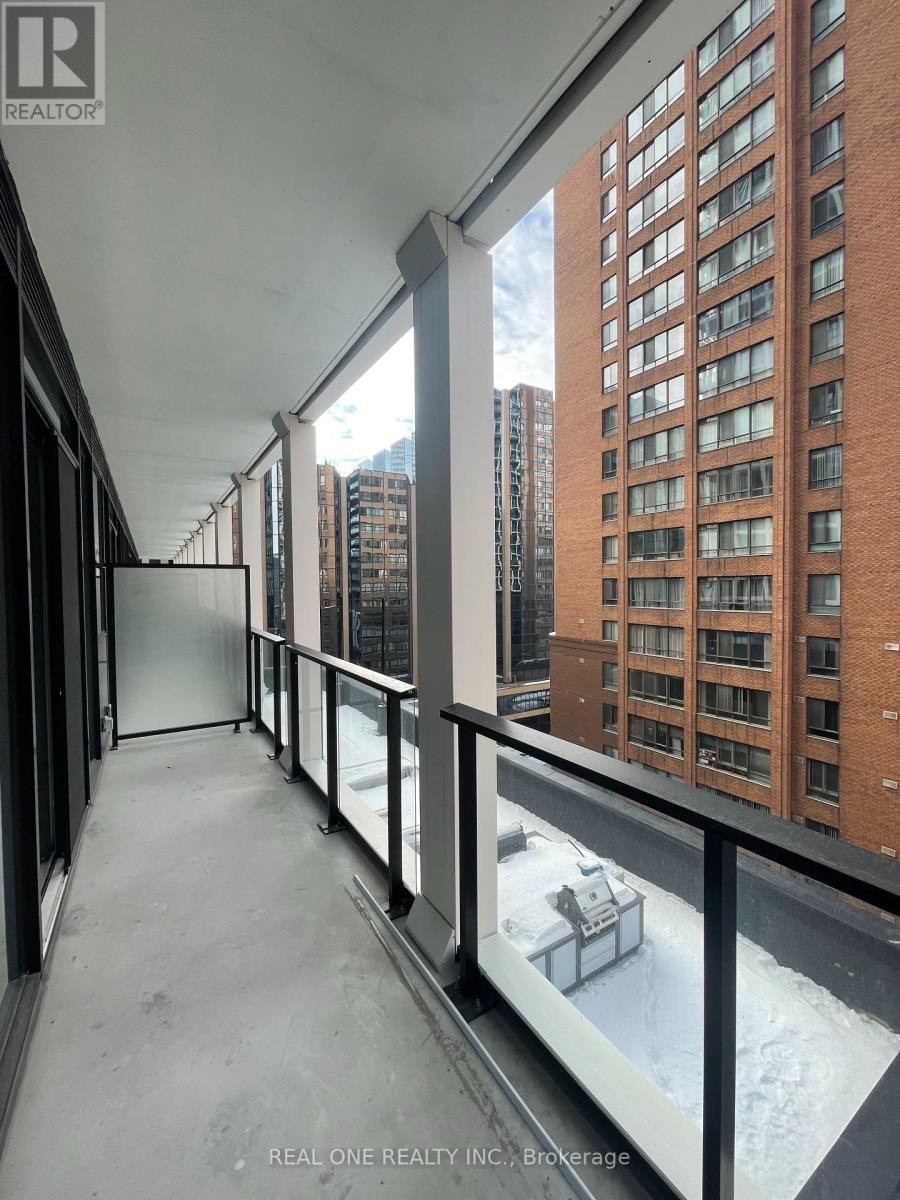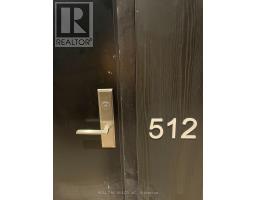512 - 20 Edward Street Toronto, Ontario M5G 1C9
2 Bedroom
1 Bathroom
500 - 599 ft2
Central Air Conditioning
Forced Air
$2,400 Monthly
Luxury 1+Den Condo @ Dundas & Yonge. Den Is Big Enough (2.4M X 2.35M) As A Second Bedroom. 9' Height Ceilings & Floor To Ceiling Windows With Large Balcony. Open Concept Design. Super Convenient Location, T&T Grocery Store just beside the building. Steps To Dundas Subway & Public Transit, Eaton Centre, Dundas Square, Restaurants & The Atrium, MTU, U Of T, Ocad, Hospitals, Etc. Amazing Amenities: Outdoor Basketball Court & Bbq, Party Room, Gym, Study & Meeting Room, and much more! (id:50886)
Property Details
| MLS® Number | C12128183 |
| Property Type | Single Family |
| Neigbourhood | University—Rosedale |
| Community Name | Bay Street Corridor |
| Amenities Near By | Hospital, Park, Public Transit, Schools |
| Communication Type | High Speed Internet |
| Community Features | Pet Restrictions |
| Features | Balcony, Carpet Free |
Building
| Bathroom Total | 1 |
| Bedrooms Above Ground | 1 |
| Bedrooms Below Ground | 1 |
| Bedrooms Total | 2 |
| Age | New Building |
| Amenities | Security/concierge, Exercise Centre, Party Room |
| Cooling Type | Central Air Conditioning |
| Exterior Finish | Concrete |
| Flooring Type | Laminate |
| Heating Fuel | Natural Gas |
| Heating Type | Forced Air |
| Size Interior | 500 - 599 Ft2 |
| Type | Apartment |
Parking
| No Garage |
Land
| Acreage | No |
| Land Amenities | Hospital, Park, Public Transit, Schools |
Rooms
| Level | Type | Length | Width | Dimensions |
|---|---|---|---|---|
| Ground Level | Dining Room | Measurements not available | ||
| Ground Level | Living Room | Measurements not available | ||
| Ground Level | Kitchen | Measurements not available | ||
| Ground Level | Bedroom | Measurements not available | ||
| Ground Level | Den | Measurements not available |
Contact Us
Contact us for more information
Win Liu
Salesperson
Real One Realty Inc.
1660 North Service Rd E #103
Oakville, Ontario L6H 7G3
1660 North Service Rd E #103
Oakville, Ontario L6H 7G3
(905) 281-2888
(905) 281-2880













































