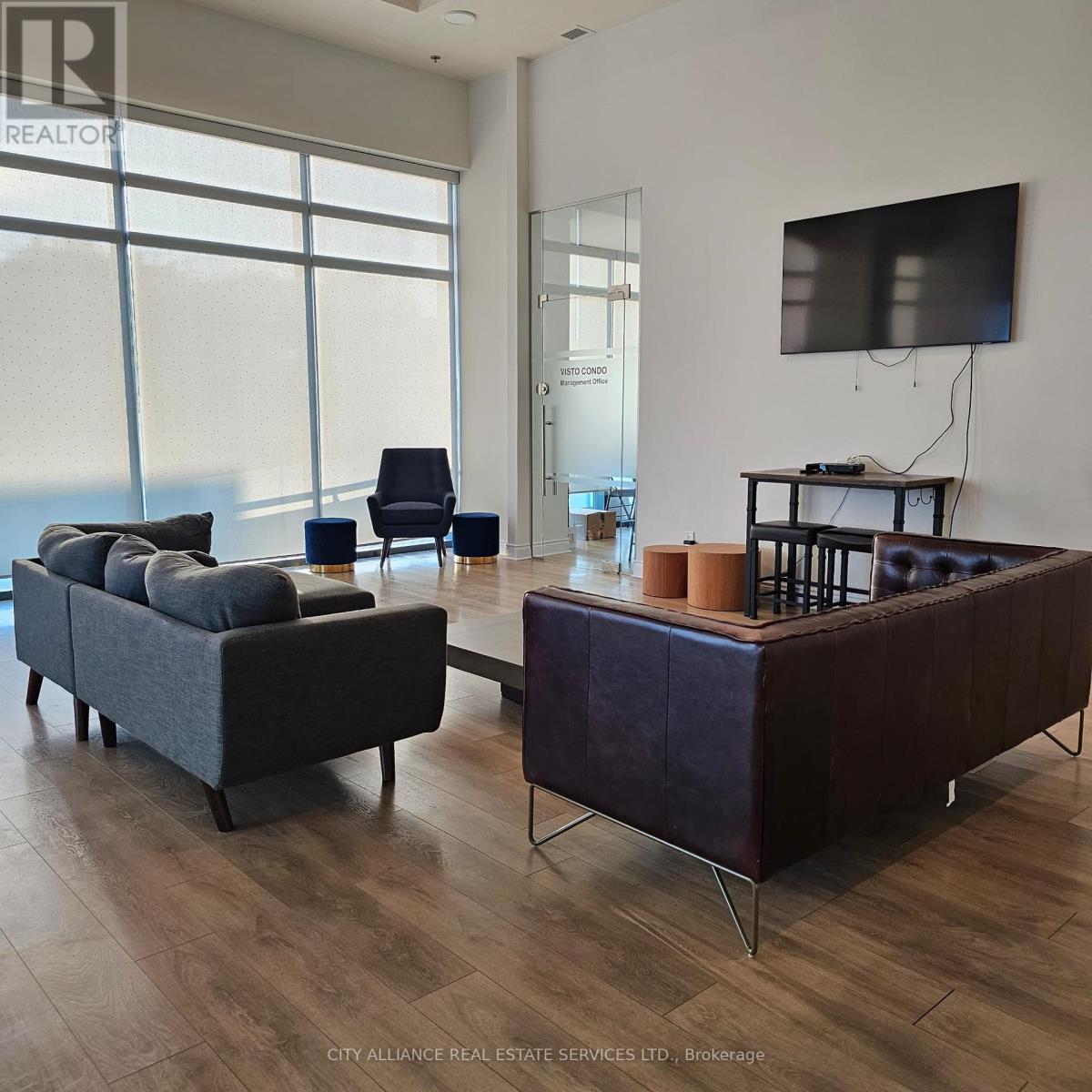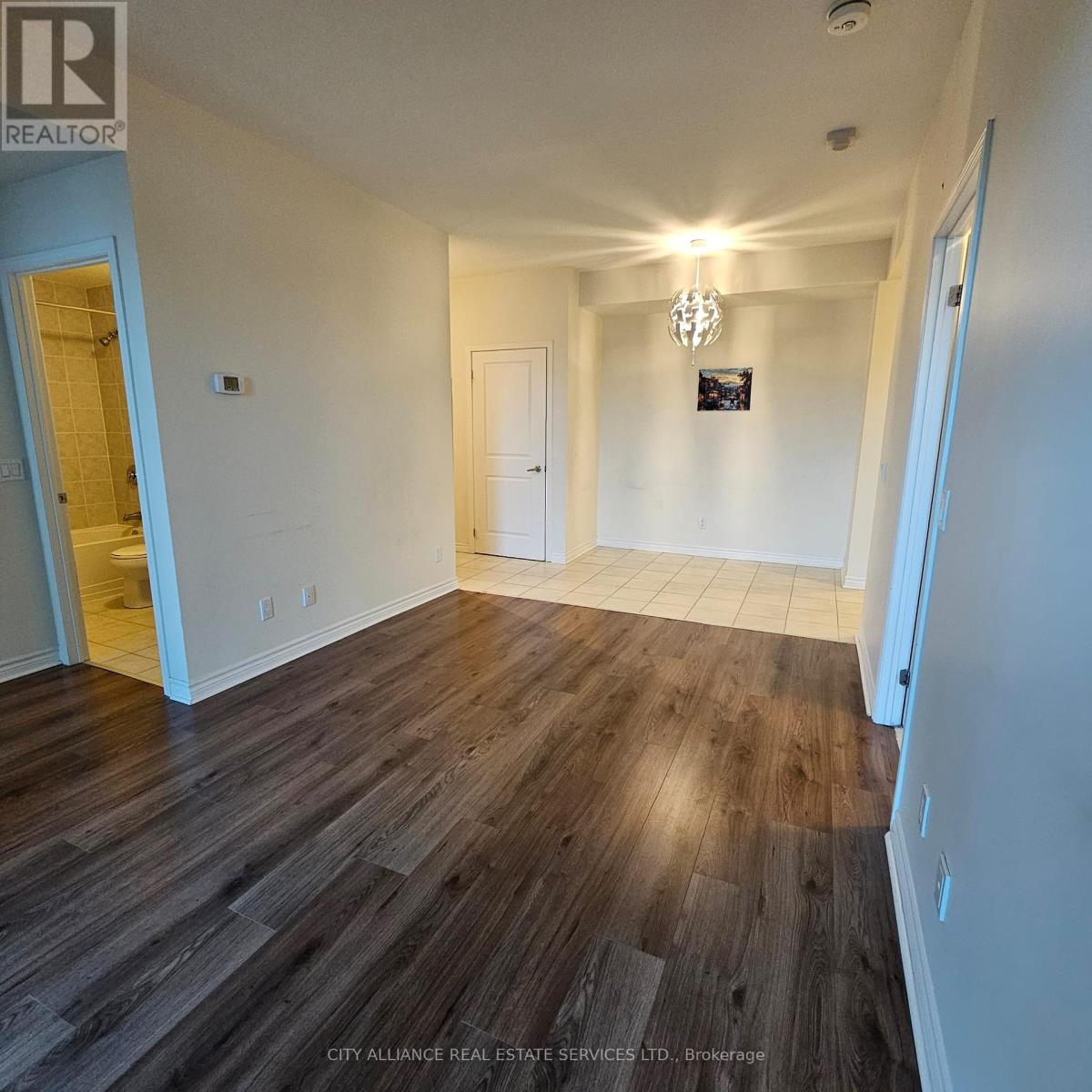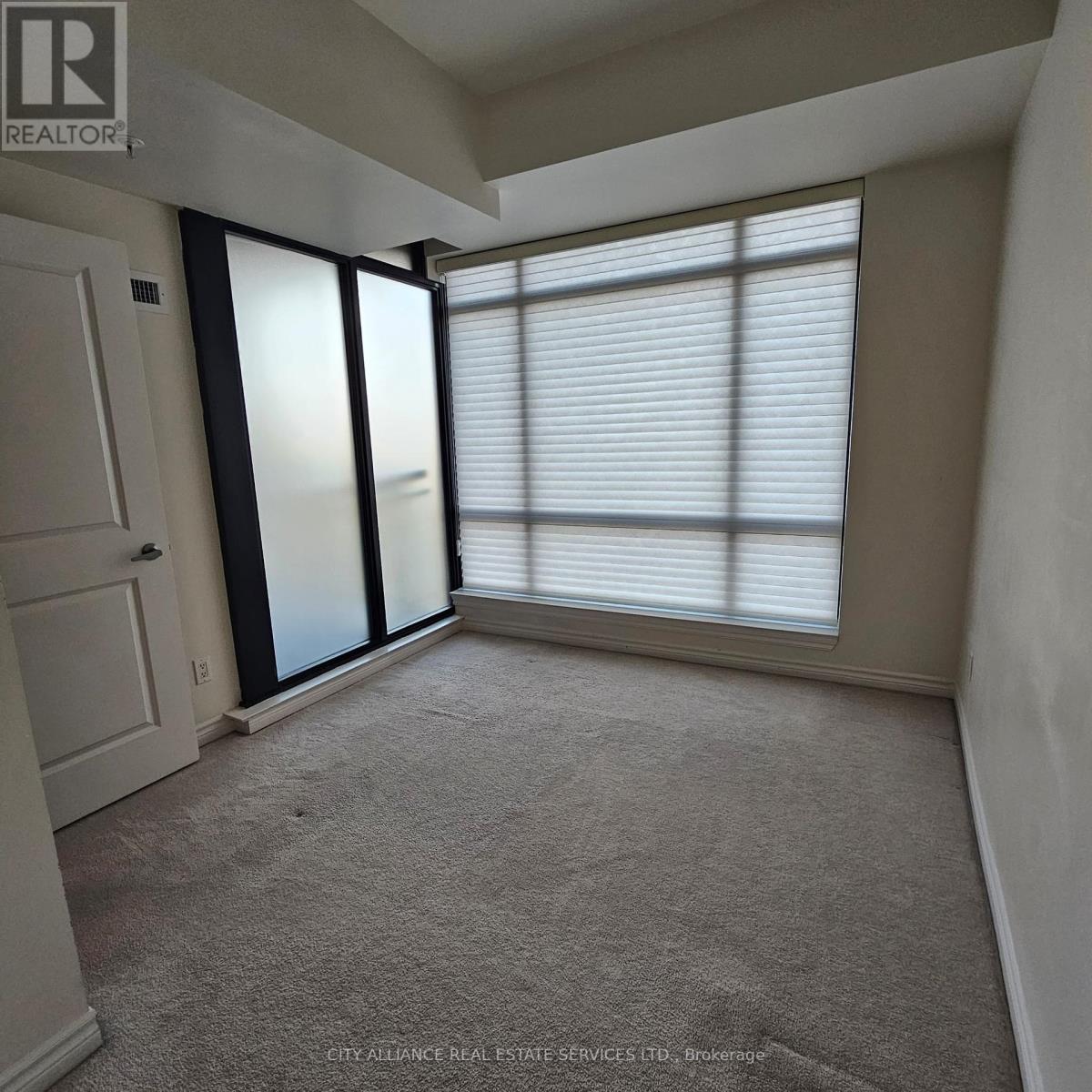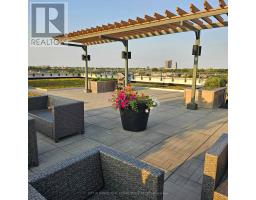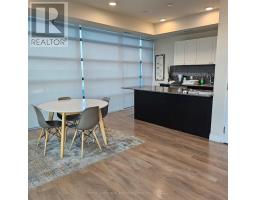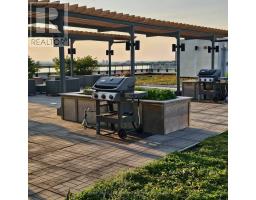512 - 2522 Keele Street Toronto (Maple Leaf), Ontario M6L 2N8
$749,000Maintenance, Water, Common Area Maintenance, Insurance, Parking, Heat, Cable TV
$854.26 Monthly
Maintenance, Water, Common Area Maintenance, Insurance, Parking, Heat, Cable TV
$854.26 MonthlyWelcome to Visto Condos in the Heart of the City. This 897sq ft. 2 Split Bedroom + Den, 2 Bathroom suite offers all the luxuries of home. This Condo provides an Excellent to Downsize and remain in this Incredible, Sought After Community. This Home Features 9' Ceilings, Laminate Floors; Upgraded Kitchen W/Granite Counter Tops, Stainless Steel Appliances, Double Sink, Track Lighting; Floor To Ceiling Windows And Private Balcony. One Parking Space. Locker plus 10'x10' Storage Room conveniently located behind parking space. Amenities Include Roof Top Terrace, Gym, Party Room, Visitor Parking, Lounge And Unobstructed Views Of The City. Located Just South Of The 401 at Maple Leaf Dr. Minutes to Yorkdale, Humber Hospital, Schools, Shopping and Churches. Ttc At Front Door. (id:50886)
Property Details
| MLS® Number | W9346035 |
| Property Type | Single Family |
| Community Name | Maple Leaf |
| AmenitiesNearBy | Public Transit, Place Of Worship, Park, Schools |
| CommunityFeatures | Pet Restrictions |
| Features | Wooded Area, Ravine, Balcony |
| ParkingSpaceTotal | 1 |
Building
| BathroomTotal | 2 |
| BedroomsAboveGround | 2 |
| BedroomsBelowGround | 1 |
| BedroomsTotal | 3 |
| Amenities | Exercise Centre, Party Room, Visitor Parking, Storage - Locker |
| Appliances | Dishwasher, Dryer, Refrigerator, Stove, Washer, Window Coverings |
| CoolingType | Central Air Conditioning |
| ExteriorFinish | Concrete |
| FlooringType | Ceramic, Laminate, Carpeted |
| HeatingFuel | Natural Gas |
| HeatingType | Forced Air |
| Type | Apartment |
Parking
| Underground |
Land
| Acreage | No |
| LandAmenities | Public Transit, Place Of Worship, Park, Schools |
Rooms
| Level | Type | Length | Width | Dimensions |
|---|---|---|---|---|
| Basement | Den | 3 m | 2 m | 3 m x 2 m |
| Basement | Storage | 3.1 m | 3.1 m | 3.1 m x 3.1 m |
| Main Level | Kitchen | 3 m | 2.8 m | 3 m x 2.8 m |
| Main Level | Dining Room | 6.7 m | 3 m | 6.7 m x 3 m |
| Main Level | Living Room | 6.7 m | 3 m | 6.7 m x 3 m |
| Main Level | Primary Bedroom | 4 m | 2.9 m | 4 m x 2.9 m |
| Main Level | Bedroom 2 | 3 m | 2.9 m | 3 m x 2.9 m |
https://www.realtor.ca/real-estate/27405634/512-2522-keele-street-toronto-maple-leaf-maple-leaf
Interested?
Contact us for more information
Mary L. Sblendorio
Broker
2010 Islington Ave #801
Toronto, Ontario M9P 3S8



