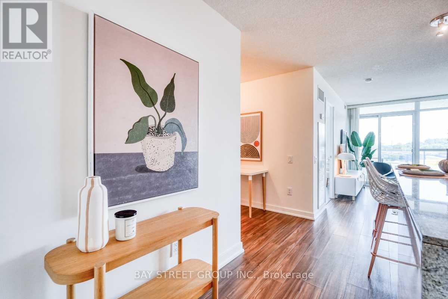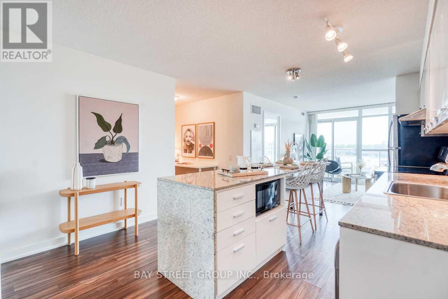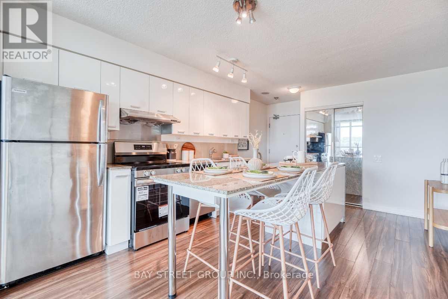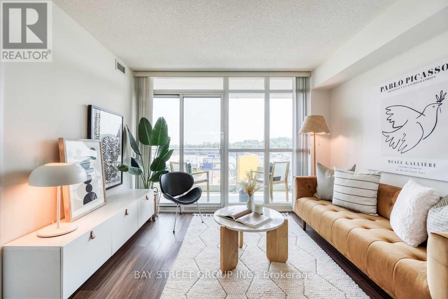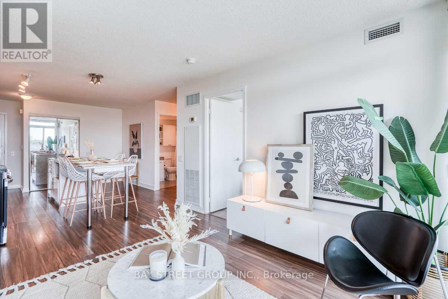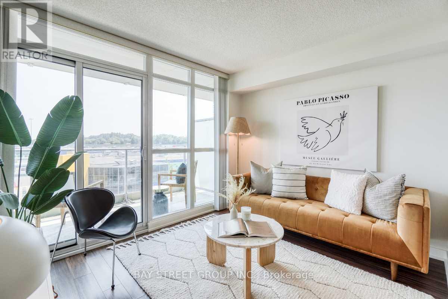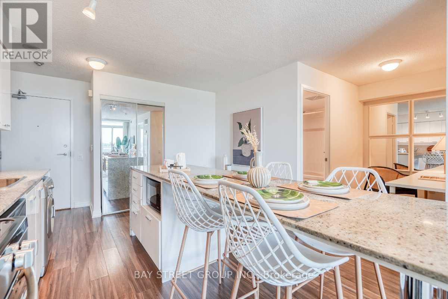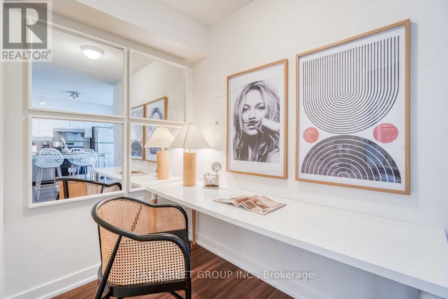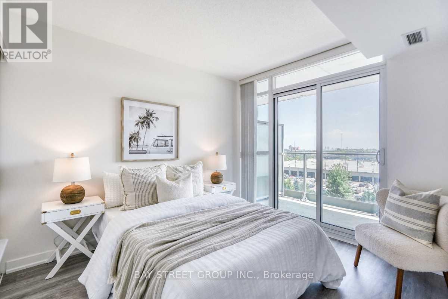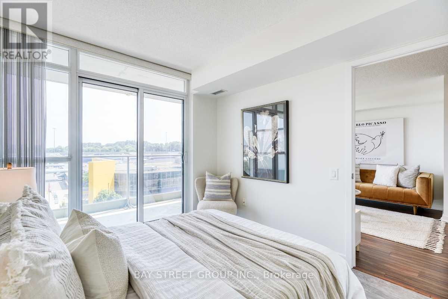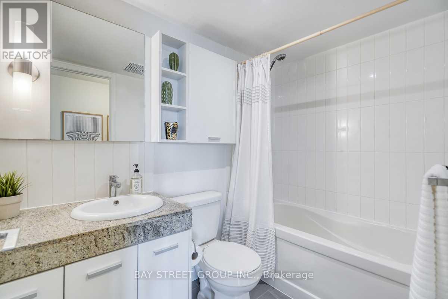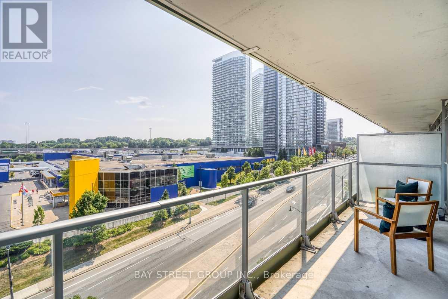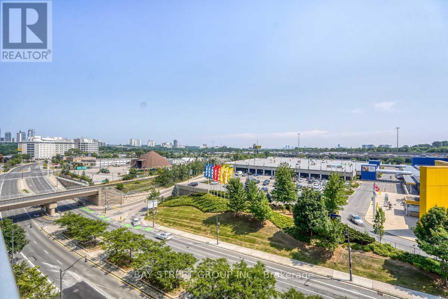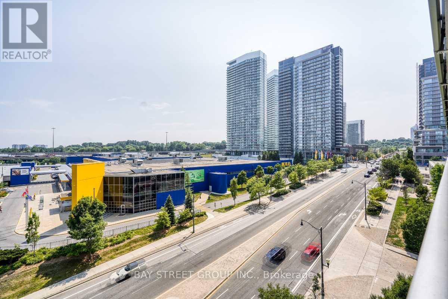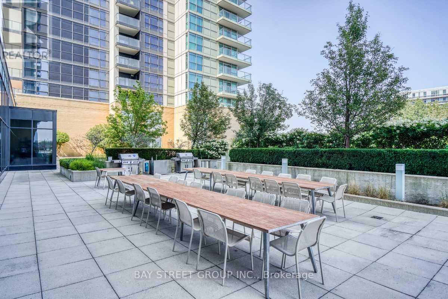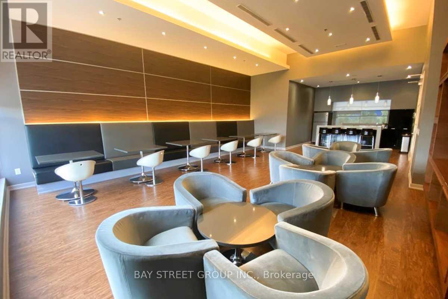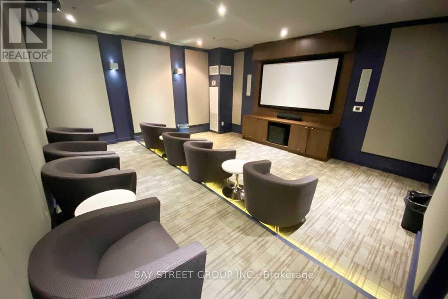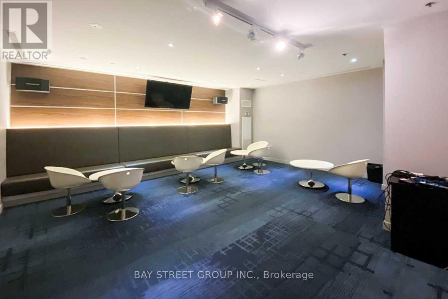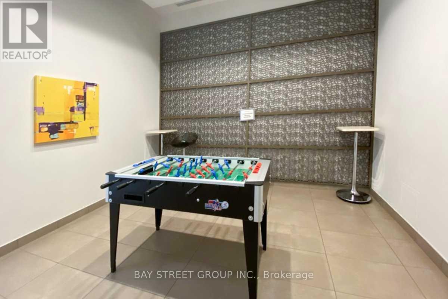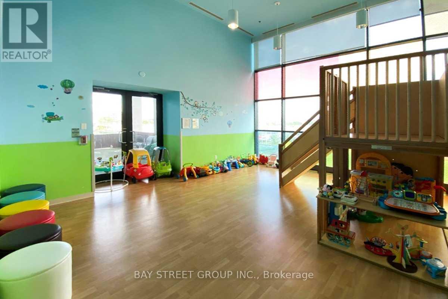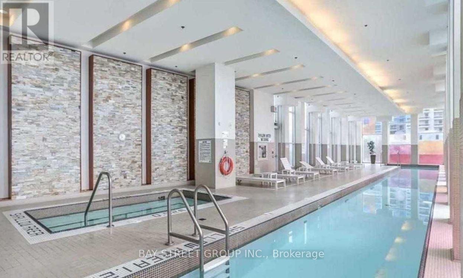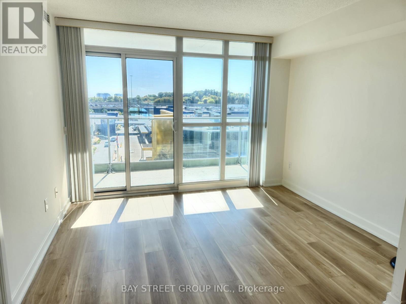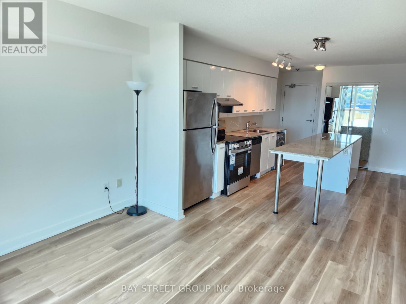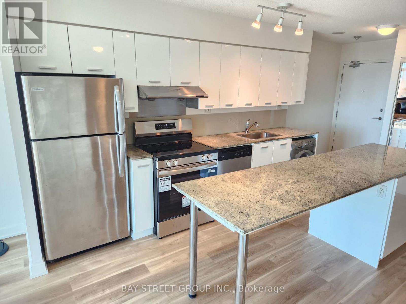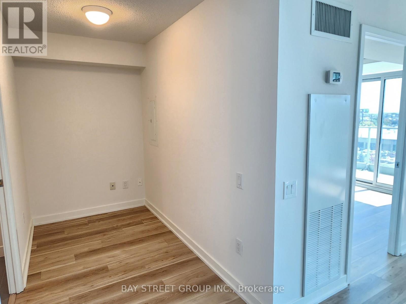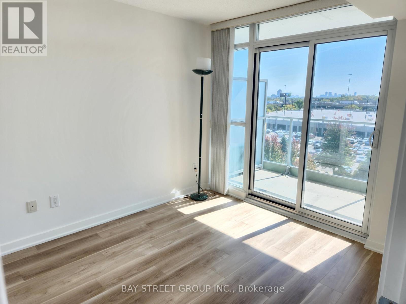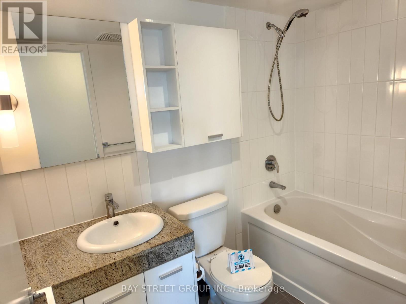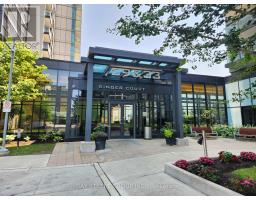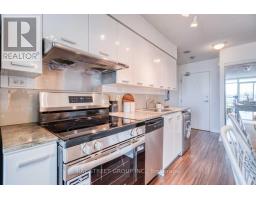512 - 29 Singer Court Toronto, Ontario M2K 0B3
$499,000Maintenance, Heat, Common Area Maintenance, Parking, Water, Insurance
$583.27 Monthly
Maintenance, Heat, Common Area Maintenance, Parking, Water, Insurance
$583.27 MonthlyLuxury Concord Park Place Condo, situated at prime Bayview Village. This sunlit warm & cozy 1 bedroom + Den with modern kitchen, **freshly painted, brand new vinyl flooring throughout**, spacious den can be home office, unobstructed south view. 24 hrs concierge, indoor pool, multi-purpose indoor crt, billiards, gym, hot yoga room, karaoke room, party room, kids play area. Steps to TTC Subway, Go station, Ikea, Canadian Tire, bank, supermarket, community centre & library, close to Bayview village, Fairview Mall & all amenities. Minutes of driving to 401/404/DVP and is convenient access to transportation in & out of the city!!! (Please note that the Unit has been staged previously, the staged pictures & the virtual tours are for reference). (id:50886)
Property Details
| MLS® Number | C12445044 |
| Property Type | Single Family |
| Community Name | Bayview Village |
| Amenities Near By | Park, Place Of Worship, Public Transit |
| Community Features | Pets Allowed With Restrictions, Community Centre |
| Features | Balcony, Carpet Free |
| Parking Space Total | 1 |
| Pool Type | Indoor Pool |
Building
| Bathroom Total | 1 |
| Bedrooms Above Ground | 1 |
| Bedrooms Below Ground | 1 |
| Bedrooms Total | 2 |
| Amenities | Security/concierge, Exercise Centre, Party Room, Visitor Parking, Storage - Locker |
| Appliances | Blinds, Dishwasher, Dryer, Microwave, Hood Fan, Stove, Washer, Refrigerator |
| Basement Type | None |
| Cooling Type | Central Air Conditioning |
| Exterior Finish | Concrete |
| Flooring Type | Vinyl |
| Heating Fuel | Natural Gas |
| Heating Type | Forced Air |
| Size Interior | 500 - 599 Ft2 |
| Type | Apartment |
Parking
| Underground | |
| Garage |
Land
| Acreage | No |
| Land Amenities | Park, Place Of Worship, Public Transit |
Rooms
| Level | Type | Length | Width | Dimensions |
|---|---|---|---|---|
| Flat | Living Room | 3.41 m | 2.81 m | 3.41 m x 2.81 m |
| Flat | Dining Room | 3.41 m | 2.81 m | 3.41 m x 2.81 m |
| Flat | Kitchen | 4.63 m | 3.34 m | 4.63 m x 3.34 m |
| Flat | Bedroom | 3.27 m | 2.81 m | 3.27 m x 2.81 m |
| Flat | Den | 2.64 m | 1.57 m | 2.64 m x 1.57 m |
Contact Us
Contact us for more information
Siana Wong
Salesperson
8300 Woodbine Ave Ste 500
Markham, Ontario L3R 9Y7
(905) 909-0101
(905) 909-0202


