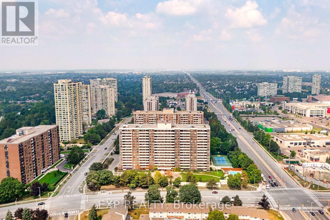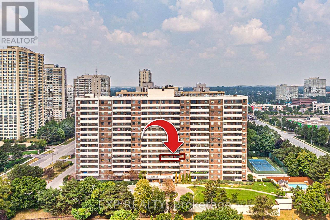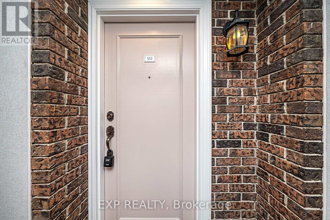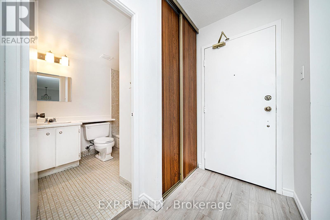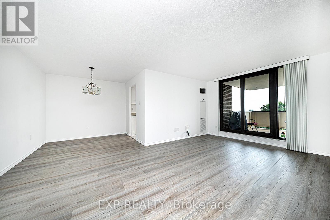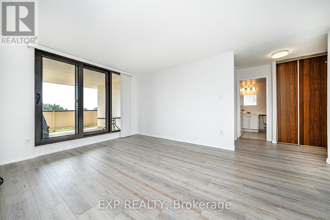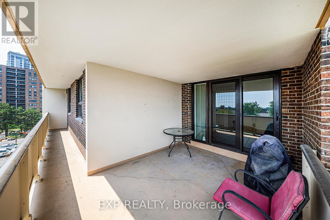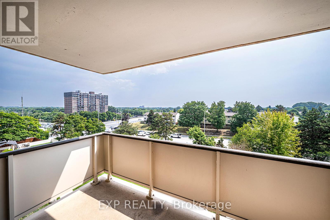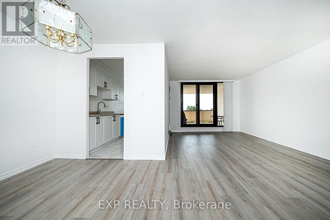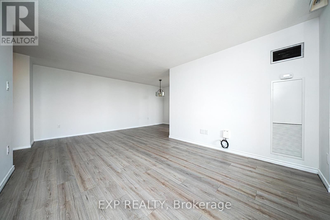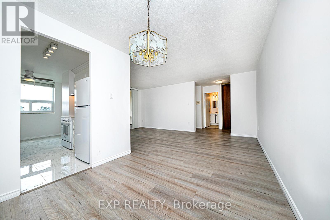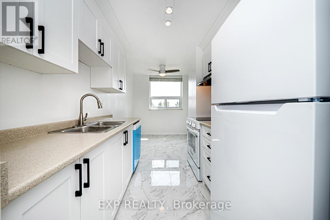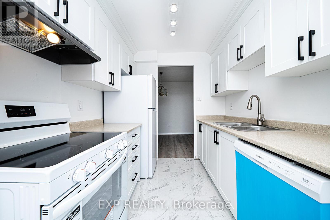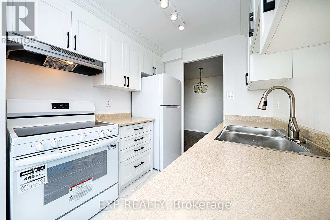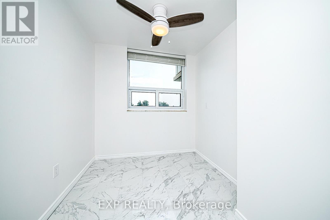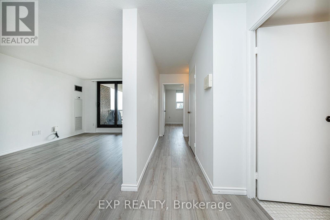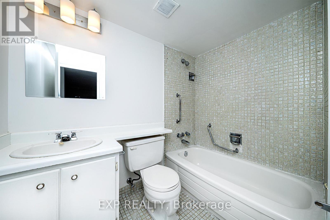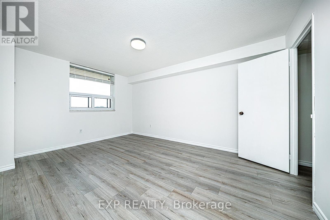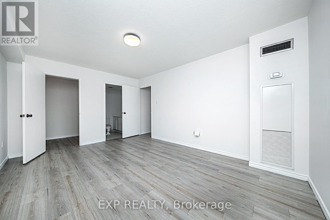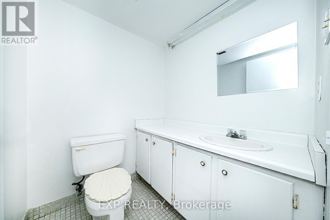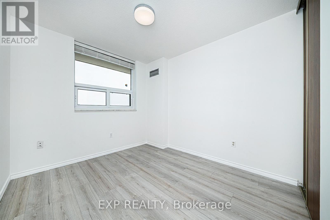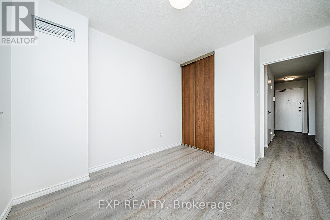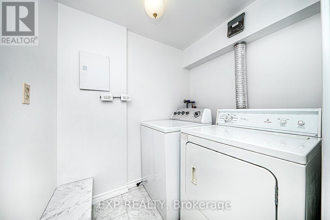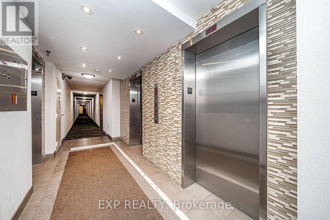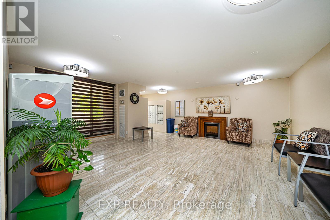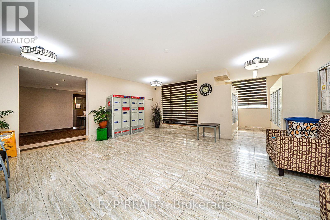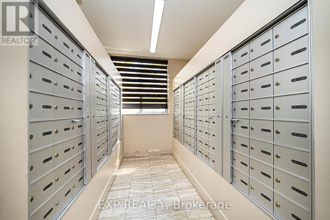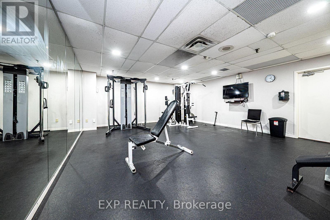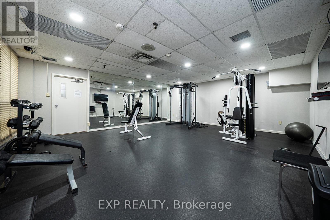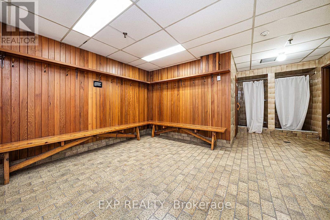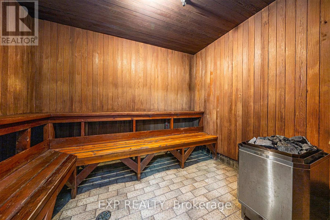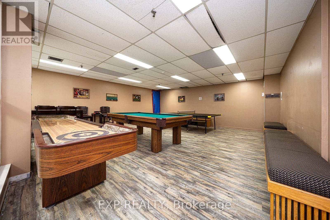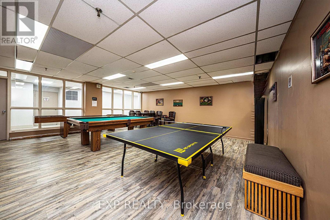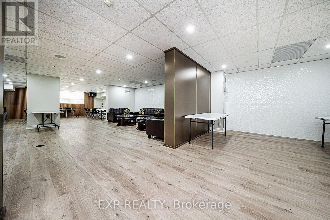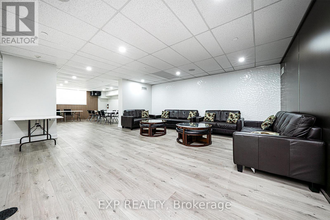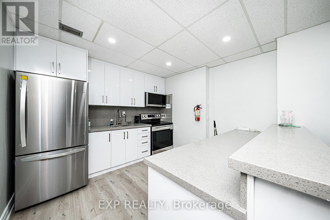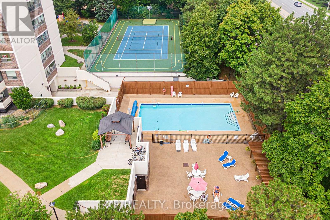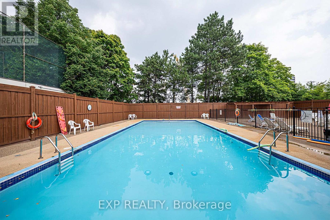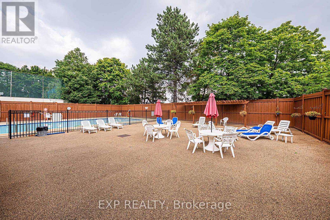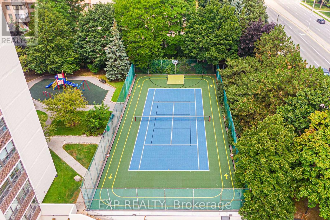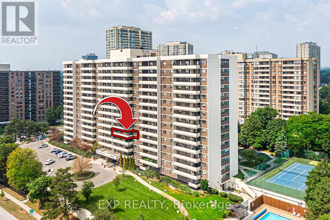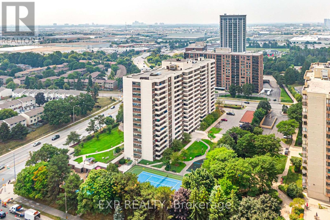512 - 3 Lisa Street Brampton, Ontario L6T 4A2
$519,000Maintenance, Heat, Electricity, Water, Cable TV, Common Area Maintenance, Insurance, Parking
$759 Monthly
Maintenance, Heat, Electricity, Water, Cable TV, Common Area Maintenance, Insurance, Parking
$759 MonthlyWelcome To This Beautifully Updated 2-Bedroom, 2-Bath Condo In Bramptons Sought-After Queen Street Corridor! Perfectly Located Just Minutes To Hwy 401, Public Transit, Shopping, Dining, And All Amenities. Inside, You'll Love The Brand New Kitchen With Brand New Appliances, Fresh Paint, Stylish New Flooring, And Updated Windows Throughout. The Open Living And Dining Space Flows To A Generous Balcony Ideal For Relaxing Or Entertaining. This Quiet, Well-Maintained Building Offers Outstanding Amenities Including An Outdoor Saltwater Pool, Tennis Courts, Two Fully-Equipped Gyms, Sauna, And Party/Gathering Rooms. Move-In Ready And Packed With Upgrades This Is One You Don't Want To Miss! (id:50886)
Property Details
| MLS® Number | W12351885 |
| Property Type | Single Family |
| Community Name | Queen Street Corridor |
| Amenities Near By | Hospital, Park, Place Of Worship, Public Transit, Schools |
| Community Features | Pet Restrictions, School Bus |
| Features | Flat Site, Elevator, Wheelchair Access, Balcony, Carpet Free, In Suite Laundry |
| Parking Space Total | 1 |
| Pool Type | Outdoor Pool |
| Structure | Tennis Court |
Building
| Bathroom Total | 2 |
| Bedrooms Above Ground | 2 |
| Bedrooms Total | 2 |
| Amenities | Exercise Centre, Party Room, Separate Heating Controls, Security/concierge |
| Appliances | Dishwasher, Dryer, Stove, Washer, Window Coverings, Refrigerator |
| Cooling Type | Central Air Conditioning |
| Exterior Finish | Brick |
| Fire Protection | Alarm System, Monitored Alarm, Security Guard, Security System, Smoke Detectors |
| Flooring Type | Tile, Vinyl |
| Foundation Type | Concrete |
| Half Bath Total | 1 |
| Heating Fuel | Natural Gas |
| Heating Type | Forced Air |
| Size Interior | 700 - 799 Ft2 |
| Type | Apartment |
Parking
| Underground | |
| Garage |
Land
| Acreage | No |
| Land Amenities | Hospital, Park, Place Of Worship, Public Transit, Schools |
| Zoning Description | Rm4 |
Rooms
| Level | Type | Length | Width | Dimensions |
|---|---|---|---|---|
| Flat | Kitchen | 4.69 m | 2.22 m | 4.69 m x 2.22 m |
| Flat | Dining Room | 2.71 m | 2.13 m | 2.71 m x 2.13 m |
| Flat | Living Room | 5.91 m | 3.35 m | 5.91 m x 3.35 m |
| Flat | Bedroom | 4.72 m | 3.35 m | 4.72 m x 3.35 m |
| Flat | Bedroom 2 | 2.71 m | 3.65 m | 2.71 m x 3.65 m |
| Flat | Laundry Room | 1.82 m | 1.61 m | 1.82 m x 1.61 m |
Contact Us
Contact us for more information
Jennifer Jones
Salesperson
(416) 702-1146
www.youtube.com/embed/NYiXy19Op3s
www.jj.team/
www.facebook.com/jennifer.jjteam/
twitter.com/Jennife42134793
www.linkedin.com/in/jennifer-jones-b4810bb3/
4711 Yonge St 10/flr Ste B
Toronto, Ontario M2N 6K8
(866) 530-7737
Lisa Marie Burgess
Salesperson
(866) 530-7737

