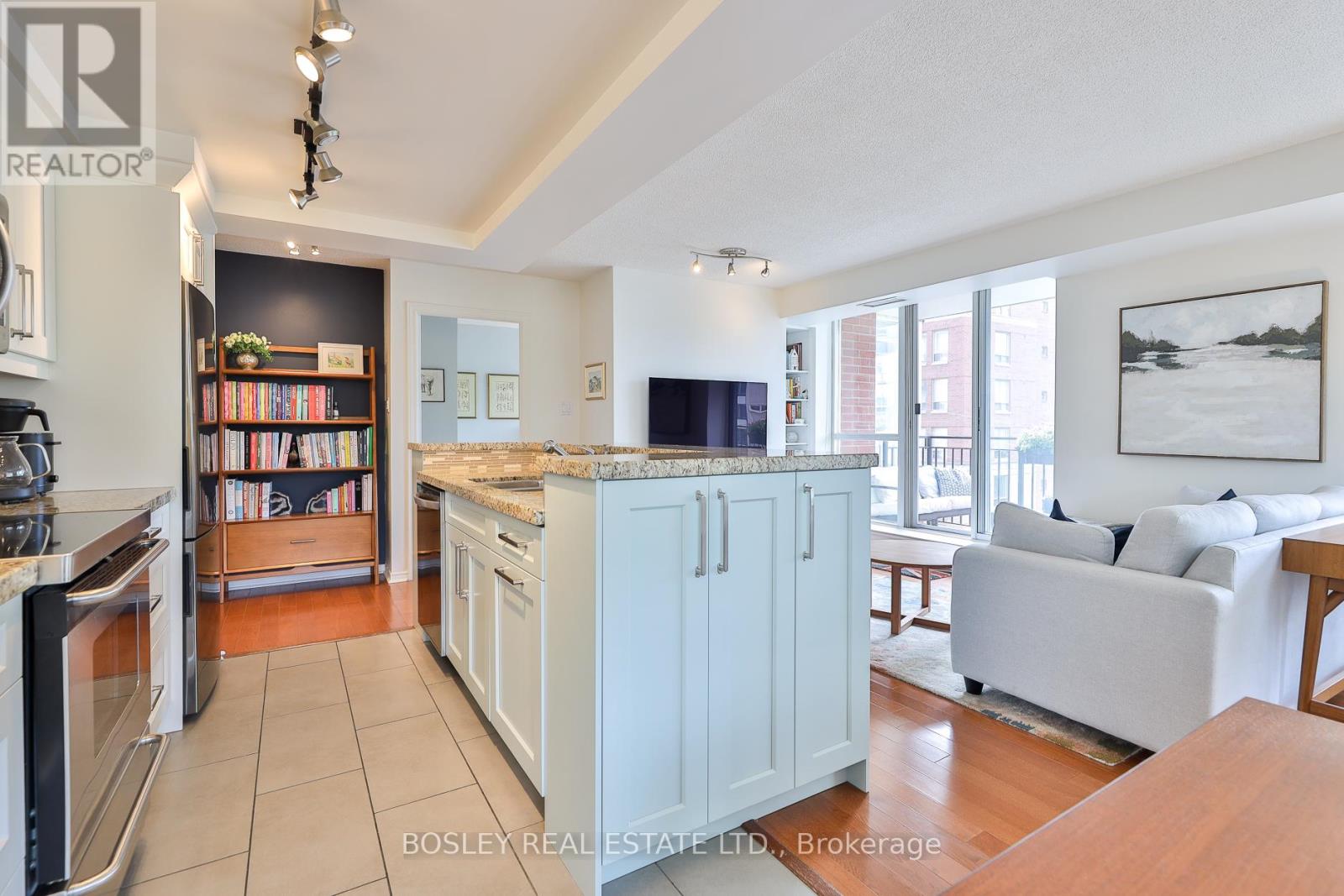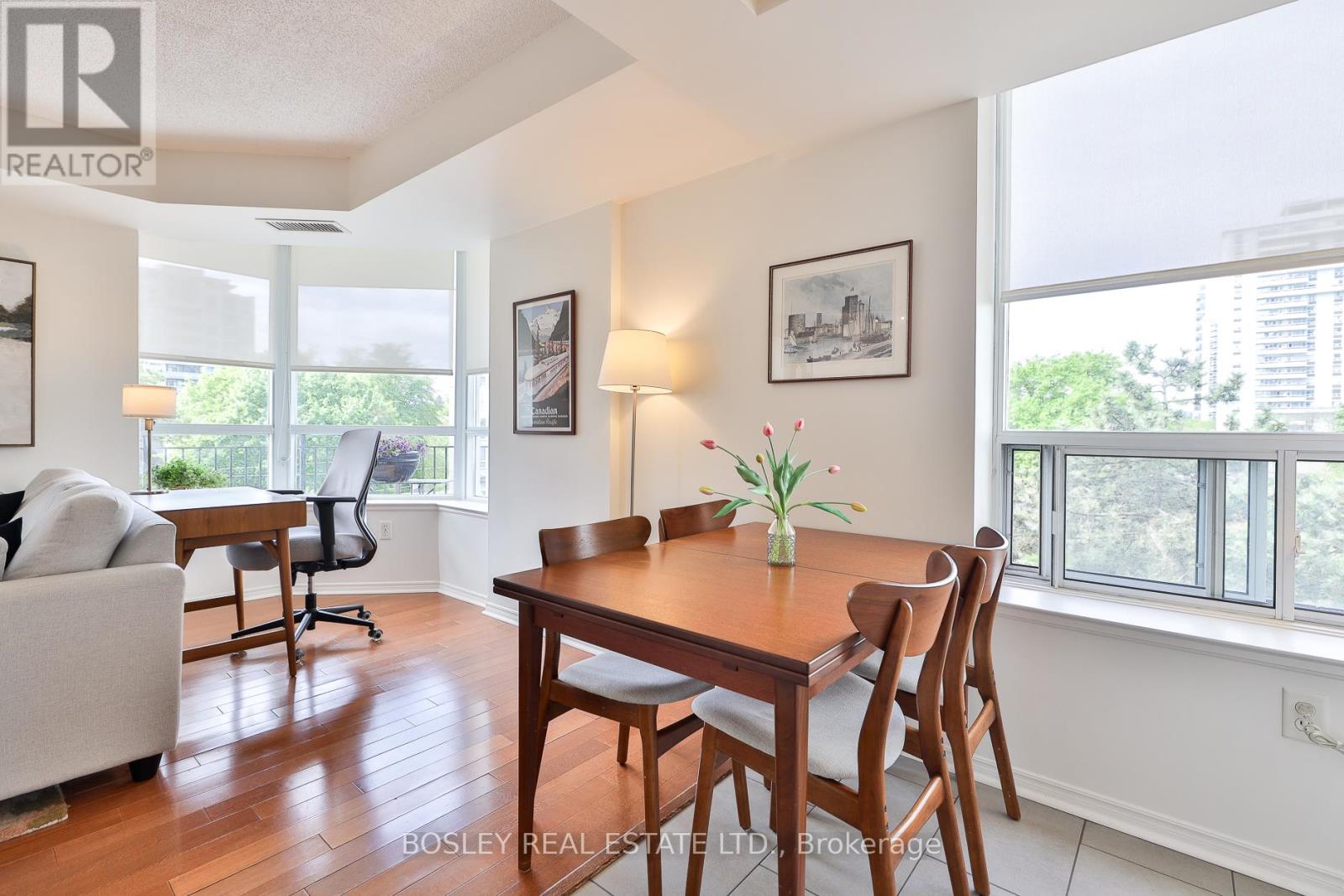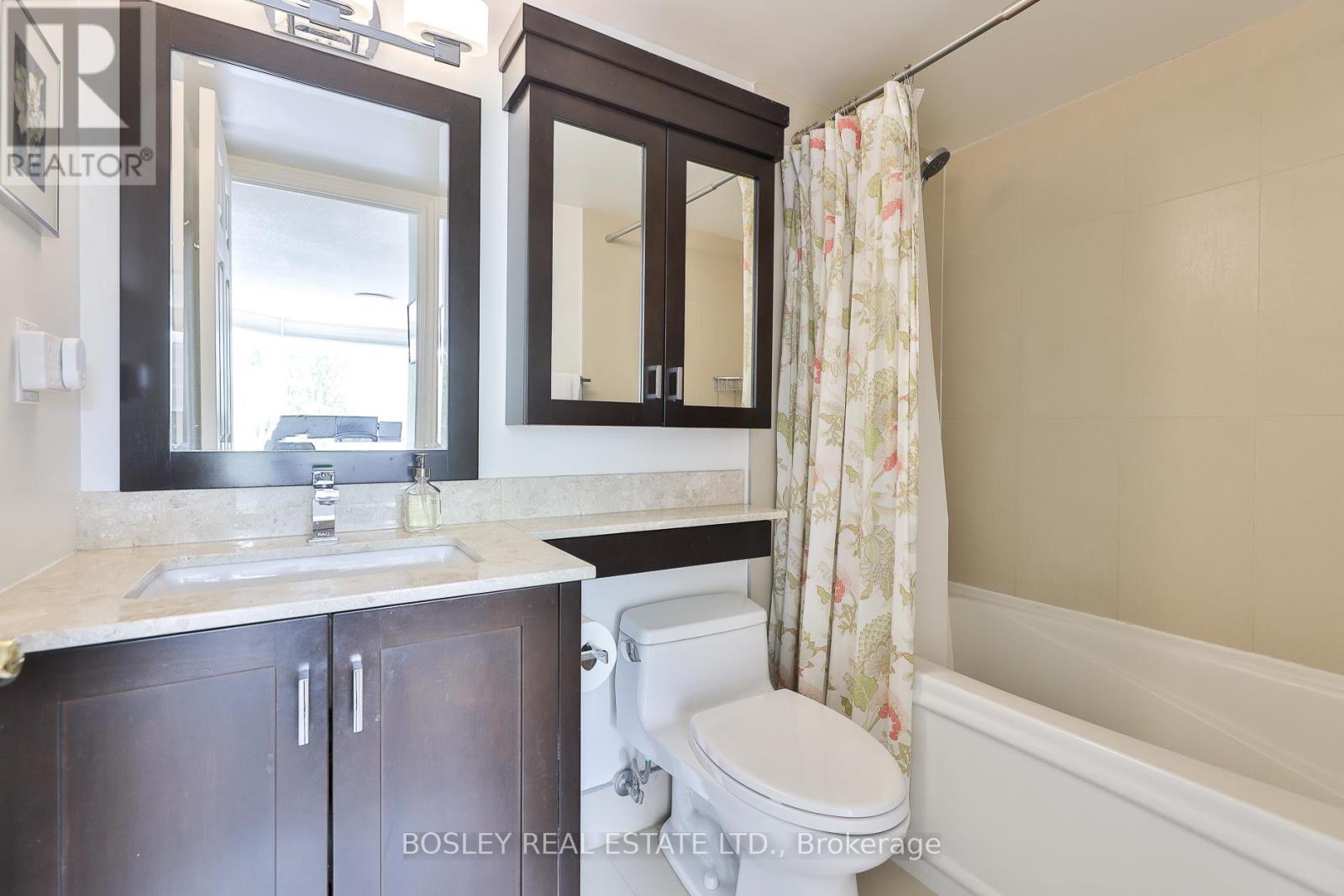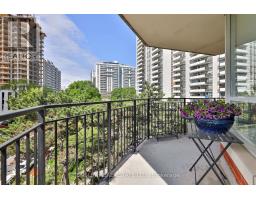512 - 300 Balliol Street Toronto, Ontario M4S 3G6
$879,000Maintenance, Water, Common Area Maintenance, Insurance, Parking
$787.38 Monthly
Maintenance, Water, Common Area Maintenance, Insurance, Parking
$787.38 MonthlyGorgeous corner suite with wrap-around terrace south-west facing view, perfect for your morning coffee and your late day glass of wine. Enjoy all day sunshine, beautiful sunsets & lots of natural light! This nearly 1000 SF two bedroom, two bathroom suite has it all! The renovated kitchen boasts an oversized granite island and lots of counter space for prep work. The kitchen cupboards have been refaced + new hardware in 2025. The open concept living, dining & kitchen is perfect with a walk-out to the outdoor space for entertaining family & friends. The split bedroom floor plan is highly functional for two friends to share or for a couple/family. The primary bdrm has a south exposure with a bay window alcove that's a perfect fit for a desk & home office. The primary boasts his & hers closets with a 4 PC ensuite. And the second bdrm is at the other end of the suite facing west for afternoon & late day natural light with a 3 PC bathroom close by. With parking & a ground level locker, this suite has so much to offer. And the building has a party/meeting room along with a well-appointed gym/exercise room complete with lots of cardio machines & weights. And there's surface visitor parking, all you need is to book the parking pass online for your guests. About the location in Davisville Village; you're walking distance to the Davisville TTC & Yonge St with its cafes, trendy restos, shops & services as well as Mt Pleasant with some excellent restaurants & shops. Plus Bayview Ave nearby. A block north you have June Rowlands Park with a splash pad, picnic tables, tennis and the Appletree Farmers' Market on Tuesdays in summer. You like to get your 10,000 steps in daily? Just walk one block south to the Beltline for walking/biking trails that lead across the city. 300 Balliol is a quiet oasis with many long-term condo owners in a vibrant active community, a few blocks away from the bustling Y&E neighbourhood. What's not to love about living here. It's the best of all worlds. (id:50886)
Property Details
| MLS® Number | C12159786 |
| Property Type | Single Family |
| Neigbourhood | Don Valley West |
| Community Name | Mount Pleasant West |
| Amenities Near By | Park, Public Transit, Schools |
| Community Features | Pet Restrictions |
| Features | Conservation/green Belt, Balcony |
| Parking Space Total | 1 |
Building
| Bathroom Total | 2 |
| Bedrooms Above Ground | 2 |
| Bedrooms Total | 2 |
| Age | 16 To 30 Years |
| Amenities | Exercise Centre, Party Room, Visitor Parking, Storage - Locker |
| Appliances | Dishwasher, Dryer, Microwave, Stove, Washer, Window Coverings, Refrigerator |
| Cooling Type | Central Air Conditioning |
| Exterior Finish | Brick |
| Fire Protection | Security System |
| Flooring Type | Hardwood, Tile, Carpeted |
| Heating Fuel | Electric |
| Heating Type | Heat Pump |
| Size Interior | 900 - 999 Ft2 |
| Type | Apartment |
Parking
| Underground | |
| Garage |
Land
| Acreage | No |
| Land Amenities | Park, Public Transit, Schools |
Rooms
| Level | Type | Length | Width | Dimensions |
|---|---|---|---|---|
| Flat | Foyer | 3.19 m | 1.49 m | 3.19 m x 1.49 m |
| Flat | Living Room | 6.07 m | 3.36 m | 6.07 m x 3.36 m |
| Flat | Dining Room | 6.07 m | 3.36 m | 6.07 m x 3.36 m |
| Flat | Kitchen | 4.76 m | 2.32 m | 4.76 m x 2.32 m |
| Flat | Primary Bedroom | 6.04 m | 2.75 m | 6.04 m x 2.75 m |
| Flat | Bedroom 2 | 3.45 m | 2.81 m | 3.45 m x 2.81 m |
Contact Us
Contact us for more information
Patrick Bernard Rocca
Broker
www.patrickrocca.com/
www.facebook.com/patrickroccaleasidedavisville
twitter.com/PatrickRocca
www.linkedin.com/in/patrick-r-084a3213/
103 Vanderhoof Avenue
Toronto, Ontario M4G 2H5
(416) 322-8000
(416) 322-8800



































































