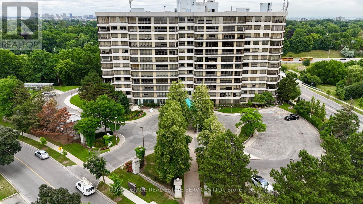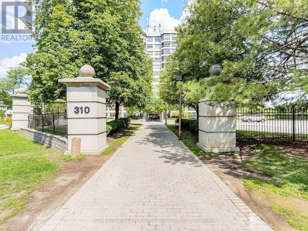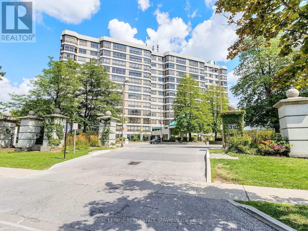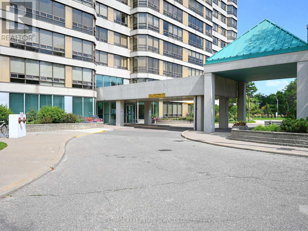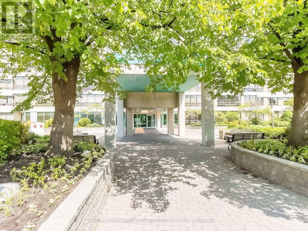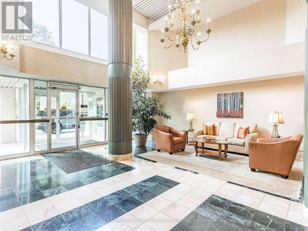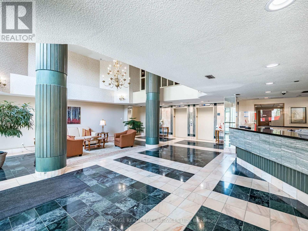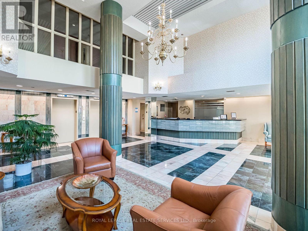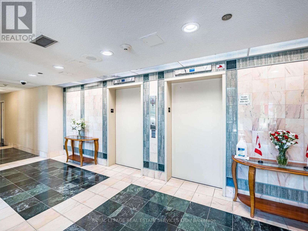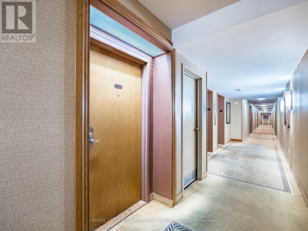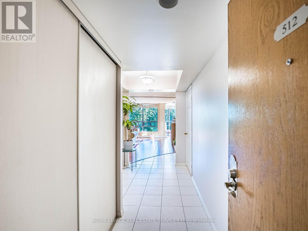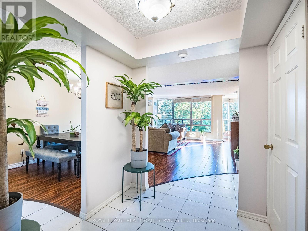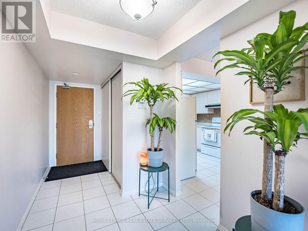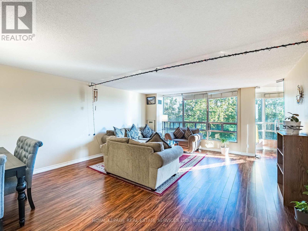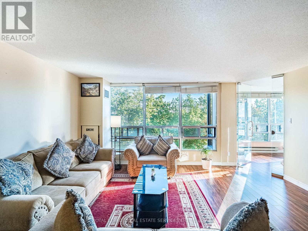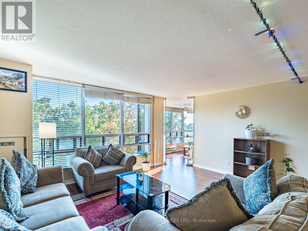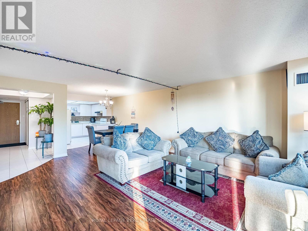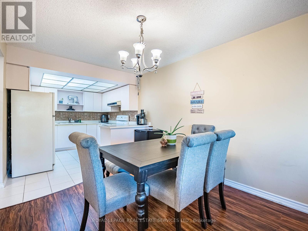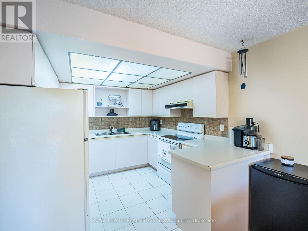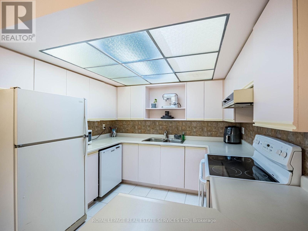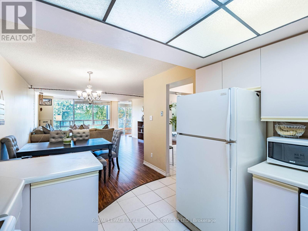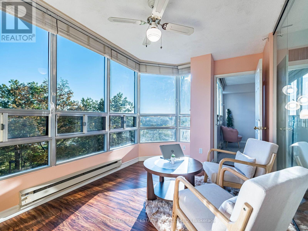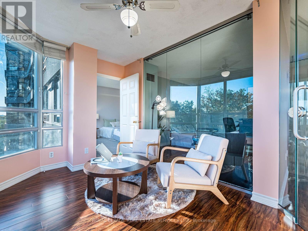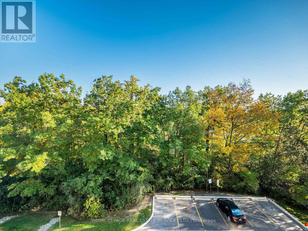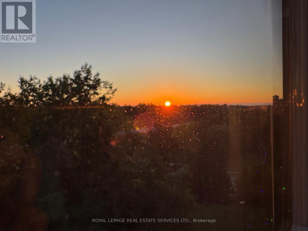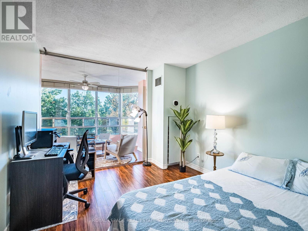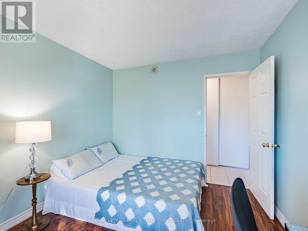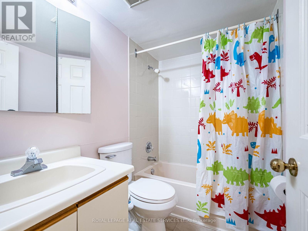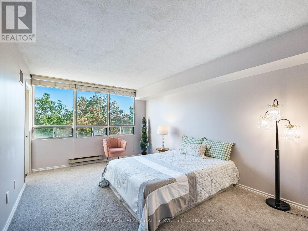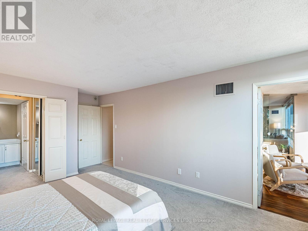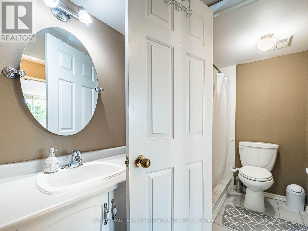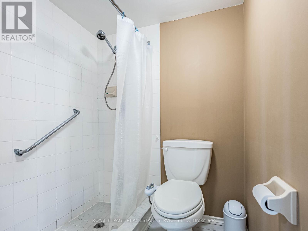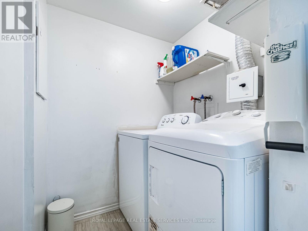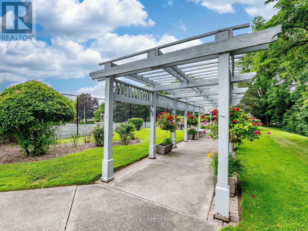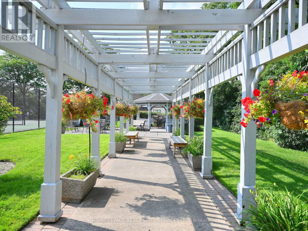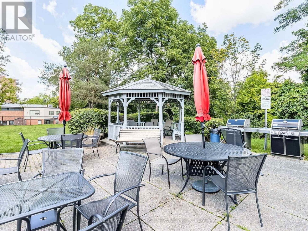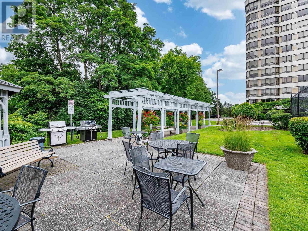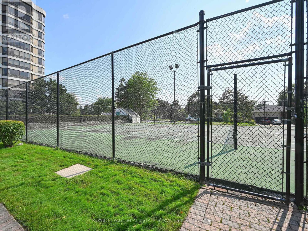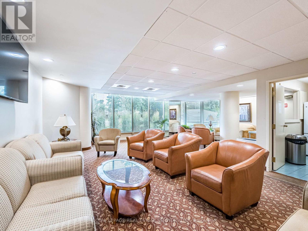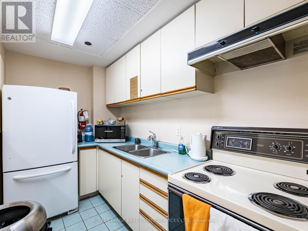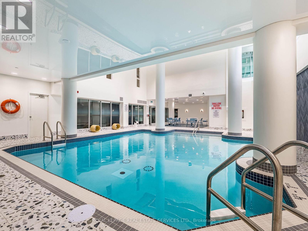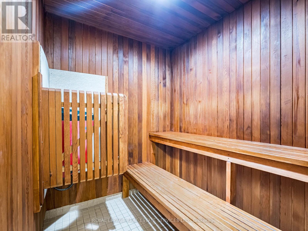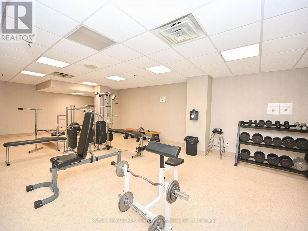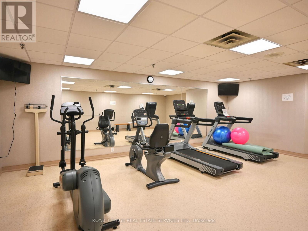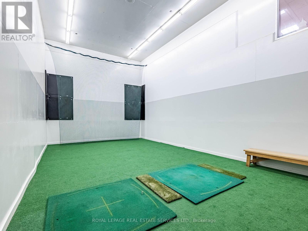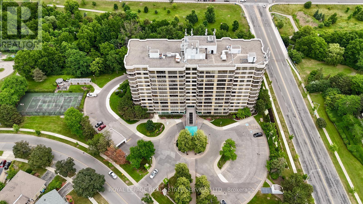512 - 310 Mill Street S Brampton, Ontario L6Y 3B1
$449,900Maintenance, Heat, Common Area Maintenance, Electricity, Insurance, Water, Parking
$1,680.20 Monthly
Maintenance, Heat, Common Area Maintenance, Electricity, Insurance, Water, Parking
$1,680.20 MonthlyWelcome Home to Pinnacle I Where Comfort Meets Nature. Nestled above the peaceful Etobicoke Creek ravine, this beautifully cared-for suite at Pinnacle I offers the perfect blend of space, light, and lifestyle. With approximately 1,280 sq. ft. (buyer to verify), this home feels open and inviting from the moment you step inside. The bright, spacious layout showcases stunning east views through large windows that fill the home with natural light. The open-concept living and dining areas create an easy flow for both relaxing and entertaining. A separate solarium enclosed by glass doors provides a quiet space for a home office, reading nook, or cozy retreat flexible for whatever life brings your way. You'll find two generous bedrooms and two full bathrooms, including a comfortable primary suite with double closets and a private ensuite featuring a separate shower. Practical touches include an in-suite laundry room, one underground parking space, and one storage locker for your convenience. At Pinnacle I, residents enjoy a welcoming community and outstanding amenities including 24-hour concierge, an updated indoor pool, saunas, two fitness rooms, a tennis court, games and crafts rooms, and beautifully landscaped outdoor areas with BBQs and seating for gatherings with friends and family. Set in a quiet, well-established neighbourhood, this location truly has it all close to Gage Park, Sheridan College, shopping, dining, GO Transit, major highways, golf courses, and miles of scenic walking and biking trails. Live surrounded by nature, community, and comfort the perfect place to call home. (id:50886)
Property Details
| MLS® Number | W12465021 |
| Property Type | Single Family |
| Community Name | Brampton South |
| Amenities Near By | Hospital, Public Transit, Schools |
| Community Features | Community Centre |
| Features | Conservation/green Belt, Wheelchair Access |
| Parking Space Total | 1 |
| Pool Type | Indoor Pool |
| Structure | Tennis Court |
| View Type | View |
Building
| Bathroom Total | 2 |
| Bedrooms Above Ground | 2 |
| Bedrooms Total | 2 |
| Amenities | Car Wash, Security/concierge, Exercise Centre, Party Room, Storage - Locker |
| Appliances | Garage Door Opener Remote(s), Barbeque |
| Cooling Type | Central Air Conditioning, Ventilation System |
| Exterior Finish | Brick |
| Fire Protection | Smoke Detectors, Security System |
| Flooring Type | Laminate, Ceramic, Carpeted |
| Foundation Type | Unknown |
| Heating Fuel | Natural Gas |
| Heating Type | Forced Air |
| Size Interior | 1,200 - 1,399 Ft2 |
| Type | Apartment |
Parking
| Underground | |
| Garage |
Land
| Acreage | No |
| Land Amenities | Hospital, Public Transit, Schools |
Rooms
| Level | Type | Length | Width | Dimensions |
|---|---|---|---|---|
| Main Level | Living Room | 4.6 m | 4.97 m | 4.6 m x 4.97 m |
| Main Level | Dining Room | 2.31 m | 2.91 m | 2.31 m x 2.91 m |
| Main Level | Kitchen | 3.89 m | 2.91 m | 3.89 m x 2.91 m |
| Main Level | Primary Bedroom | 5.61 m | 3.42 m | 5.61 m x 3.42 m |
| Main Level | Bathroom | 2.9 m | 3.21 m | 2.9 m x 3.21 m |
| Main Level | Bedroom 2 | 3.47 m | 3.05 m | 3.47 m x 3.05 m |
| Main Level | Solarium | 2.55 m | 4.3 m | 2.55 m x 4.3 m |
| Main Level | Laundry Room | 1.57 m | 1.56 m | 1.57 m x 1.56 m |
| Main Level | Bathroom | 2.3 m | 1.52 m | 2.3 m x 1.52 m |
Contact Us
Contact us for more information
Nina Asusa
Broker
www.asknina.com/
@askninasteam/
www.linkedin.com/in/nina-asusa-asknina
3031 Bloor St. W.
Toronto, Ontario M8X 1C5
(416) 236-1871
Indra Krikstaponis
Salesperson
(416) 879-4692
www.asknina.com/
indrakrikstaponis/
indrakrikstaponis/
3031 Bloor St. W.
Toronto, Ontario M8X 1C5
(416) 236-1871

