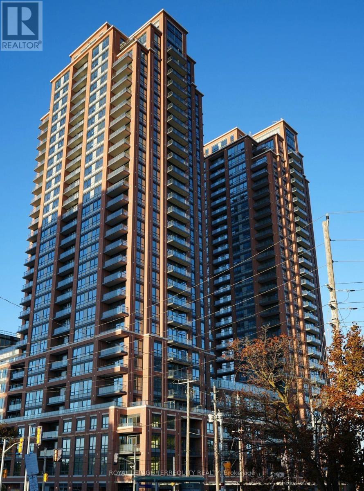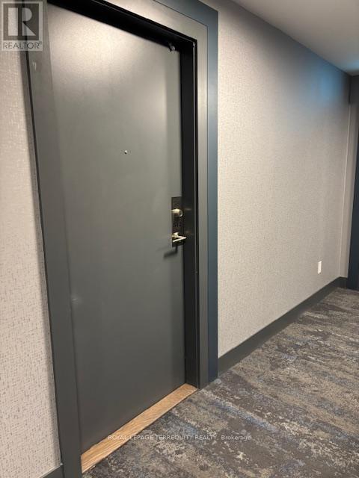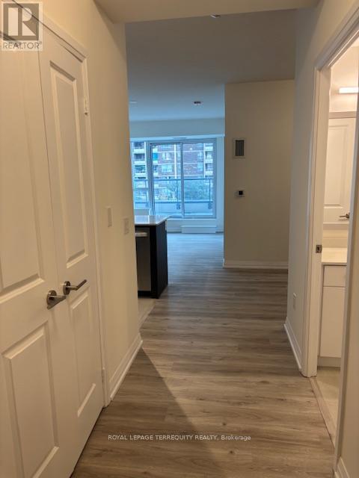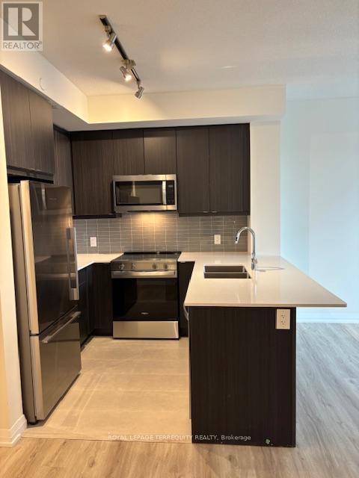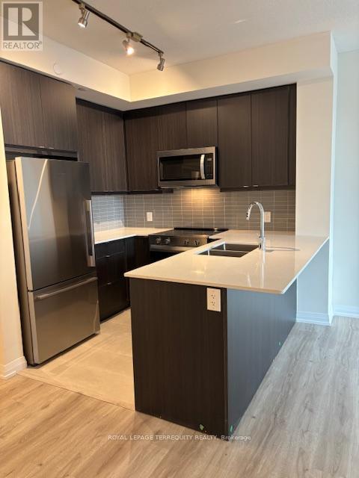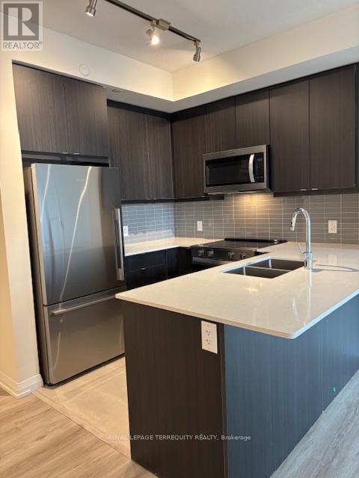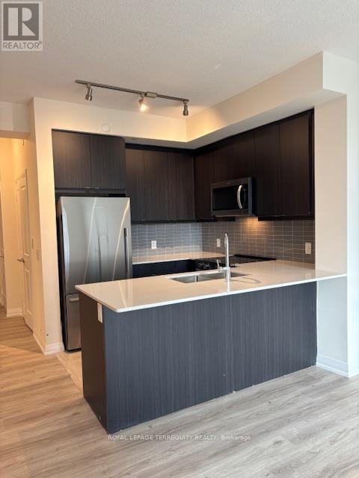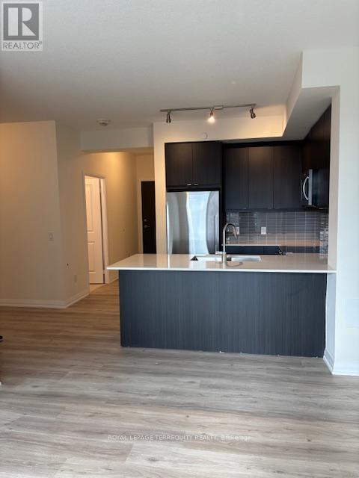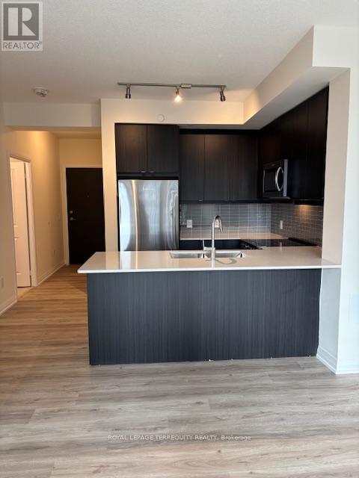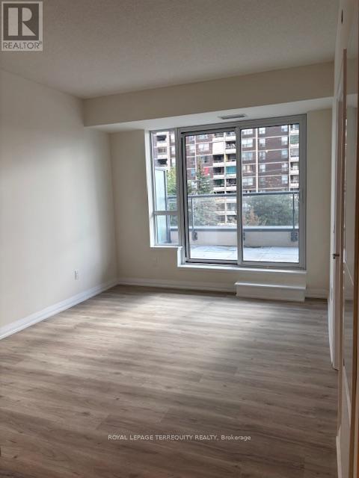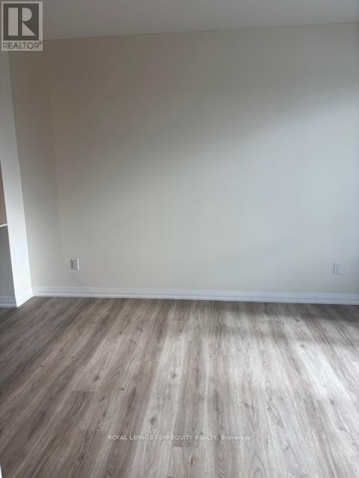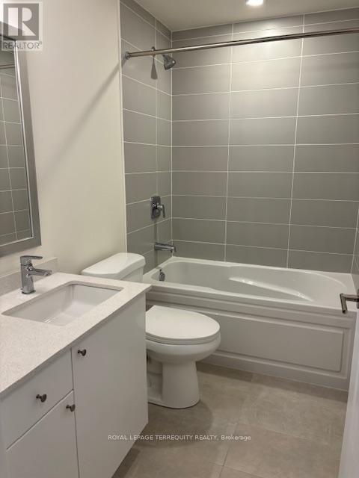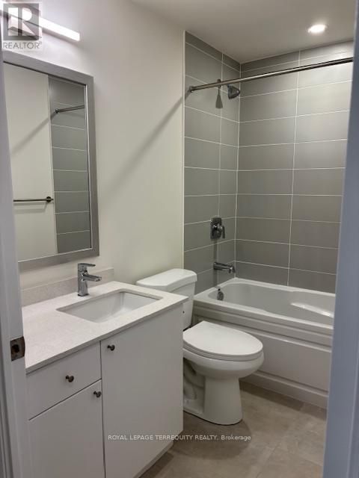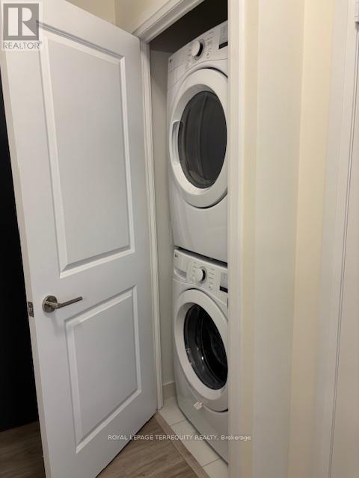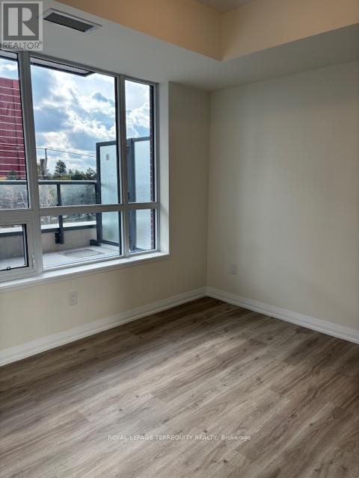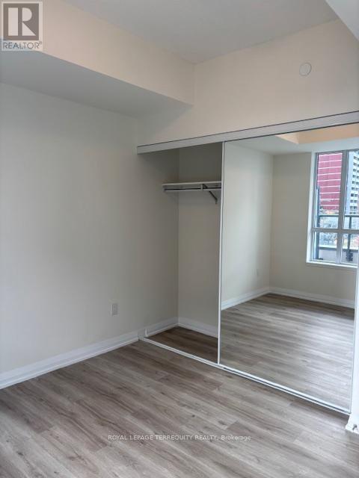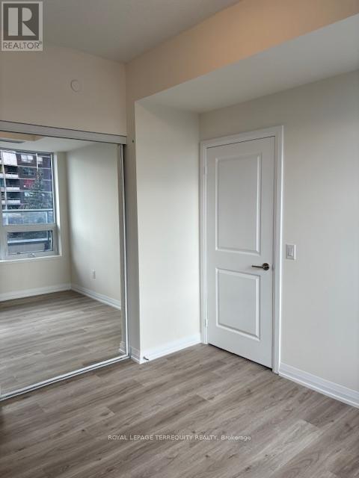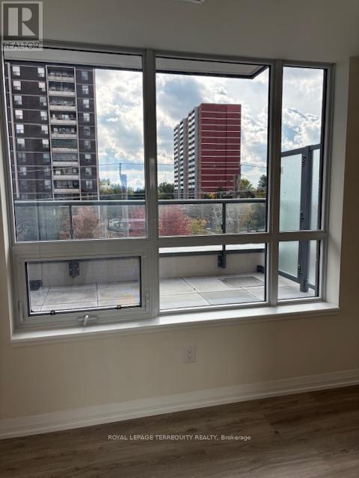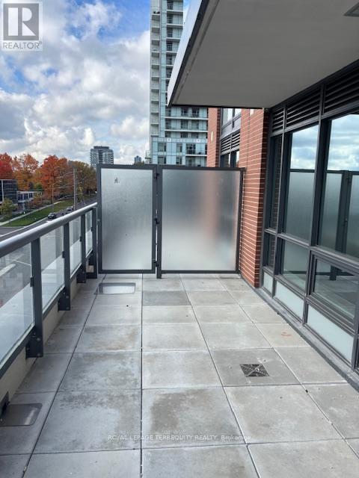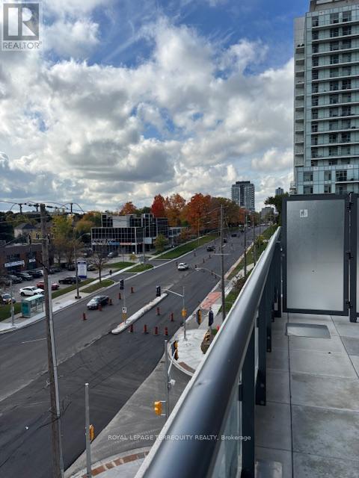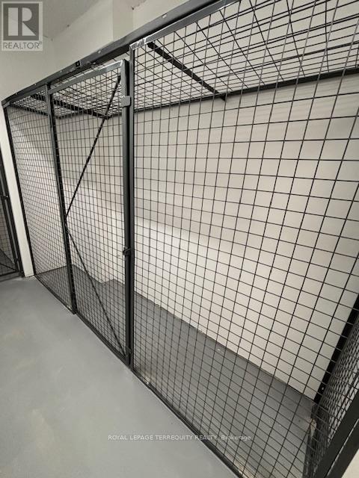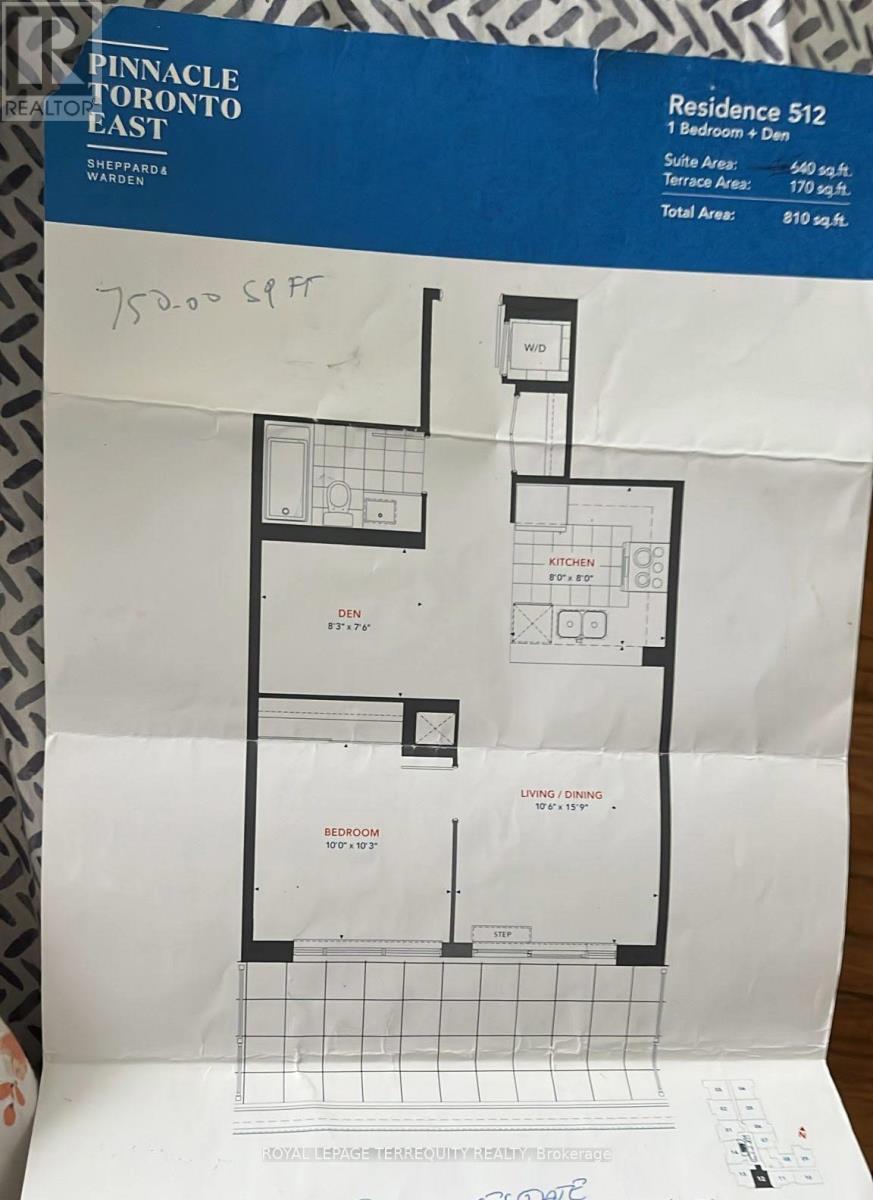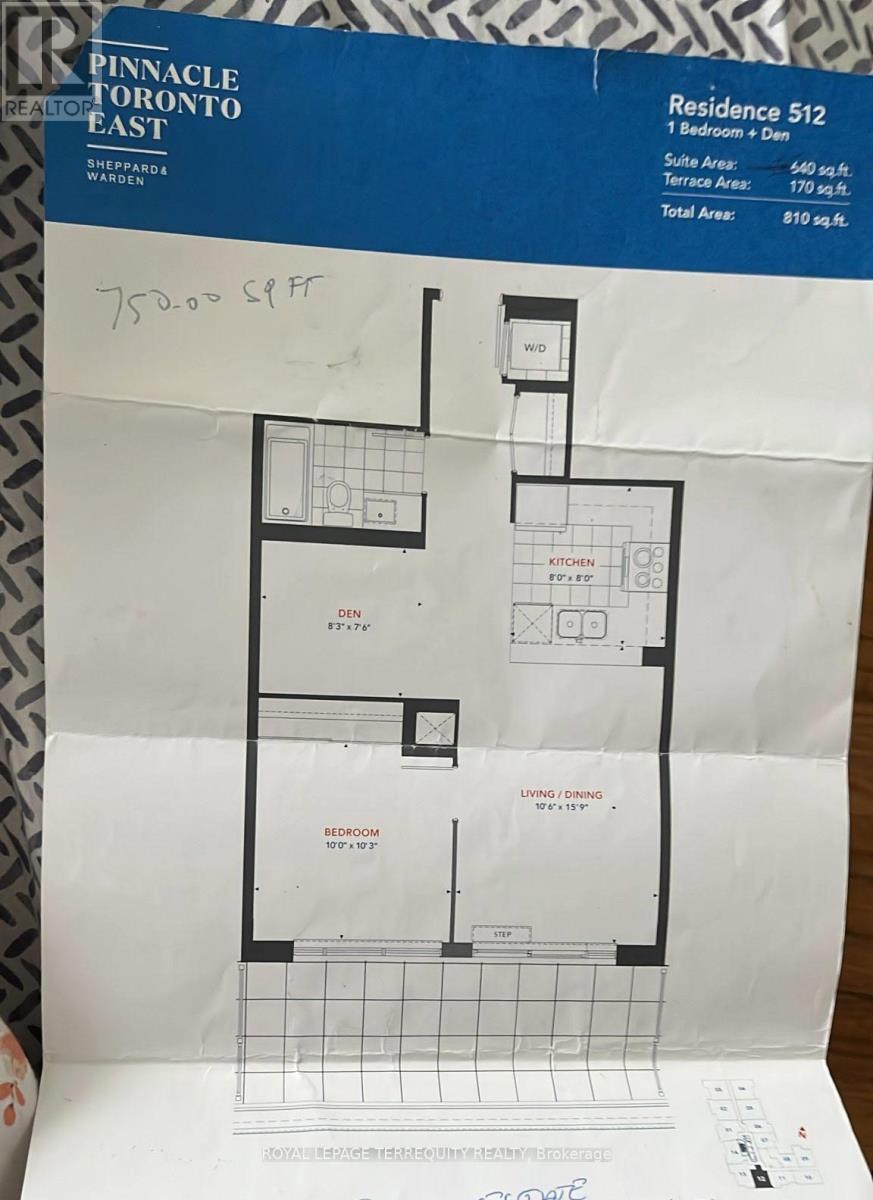512 - 3260 Sheppard Avenue E Toronto, Ontario M1T 0B5
$2,300 Monthly
Stunning, Brand New, South-Facing Gem in Pinnacle Toronto West Tower**Bright, Spacious Unit w/Exquisite 170 sq ft Terrace For Entertaining or Lounging, While Overlooking The City**Large, Separate Den Can Easily Be A Bedroom or Generous-Sized Office. Modern Kitchen Features, Quartz Counters, Breakfast Bar & Upgraded Stainless Steel Appliances**The Large Primary Bedroom Features a Wall-to-Wall Mirrored Closet and Huge Picture Window That Overlooks The Terrace ** Excellent, Fluid Layout For Live/Work/Rest Modes** World Class Amenities Include: Exclusive Terrace w/BBQ Area & Lounge on 10th Floor, Pool, Jacuzzi, Billiards and Multiple Card Rms, State-Of-The-Art Fitness Centre, Yoga Studio, Party/Meeting Rm, Kid's Play Area, Dog Run & Washing Stn, Library and More! Conveniently Located near Groceries, Restaurants, TTC, Subway & Hwy 401/404, Excellent Schools & Fairview Mall.**Bonus-Premium Sized Double Locker Conveniently Located Across From Unit!! Parking Spot Close to Elevator* (id:50886)
Property Details
| MLS® Number | E12478453 |
| Property Type | Single Family |
| Community Name | Tam O'Shanter-Sullivan |
| Communication Type | High Speed Internet |
| Community Features | Pets Allowed With Restrictions |
| Features | Carpet Free, In Suite Laundry |
| Parking Space Total | 1 |
| View Type | City View |
Building
| Bathroom Total | 1 |
| Bedrooms Above Ground | 1 |
| Bedrooms Below Ground | 1 |
| Bedrooms Total | 2 |
| Age | New Building |
| Amenities | Exercise Centre, Party Room, Visitor Parking, Storage - Locker |
| Appliances | Dishwasher, Dryer, Microwave, Range, Stove, Washer, Refrigerator |
| Basement Type | None |
| Cooling Type | Central Air Conditioning |
| Exterior Finish | Concrete |
| Flooring Type | Laminate |
| Heating Fuel | Natural Gas |
| Heating Type | Forced Air |
| Size Interior | 600 - 699 Ft2 |
| Type | Apartment |
Parking
| Underground | |
| Garage |
Land
| Acreage | No |
Rooms
| Level | Type | Length | Width | Dimensions |
|---|---|---|---|---|
| Flat | Foyer | 2.44 m | 1.22 m | 2.44 m x 1.22 m |
| Flat | Den | 2.51 m | 2.29 m | 2.51 m x 2.29 m |
| Flat | Kitchen | 2.44 m | 2.44 m | 2.44 m x 2.44 m |
| Flat | Living Room | 4.8 m | 3.2 m | 4.8 m x 3.2 m |
| Flat | Dining Room | 4.8 m | 3.2 m | 4.8 m x 3.2 m |
| Flat | Bedroom | 3.05 m | 3.12 m | 3.05 m x 3.12 m |
Contact Us
Contact us for more information
Lorraine Ien
Salesperson
www.lorraineien.com/
200 Consumers Rd Ste 100
Toronto, Ontario M2J 4R4
(416) 496-9220
(416) 497-5949
www.terrequity.com/

