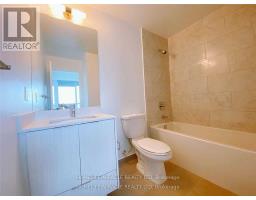512 - 36 Forest Manor Road Toronto, Ontario M2J 1M1
2 Bedroom
2 Bathroom
499.9955 - 598.9955 sqft
Central Air Conditioning
Other
$2,750 Monthly
One bedroom & one den flex west Facing with big balcony, two bathroom great location, just moments away from 4044 and 401 highway offering covenants destination, steps away to fairview mall close ttc and subway, groceries Restaurants, Professional service Building amenities includes concierge, exercise room indoor pool all elfs **** EXTRAS **** Own Dryer and Washer (id:50886)
Property Details
| MLS® Number | C11910585 |
| Property Type | Single Family |
| Community Name | Henry Farm |
| CommunityFeatures | Pet Restrictions |
| Features | Balcony |
Building
| BathroomTotal | 2 |
| BedroomsAboveGround | 2 |
| BedroomsTotal | 2 |
| Appliances | Dishwasher, Refrigerator, Stove |
| CoolingType | Central Air Conditioning |
| ExteriorFinish | Brick, Stucco |
| HalfBathTotal | 1 |
| HeatingFuel | Natural Gas |
| HeatingType | Other |
| SizeInterior | 499.9955 - 598.9955 Sqft |
| Type | Apartment |
Land
| Acreage | No |
Rooms
| Level | Type | Length | Width | Dimensions |
|---|---|---|---|---|
| Main Level | Den | 2.23 m | 2.19 m | 2.23 m x 2.19 m |
| Main Level | Bedroom 2 | 3.3 m | 3.07 m | 3.3 m x 3.07 m |
| Main Level | Dining Room | 3.3 m | 3.07 m | 3.3 m x 3.07 m |
| Main Level | Bathroom | 2.41 m | 2.11 m | 2.41 m x 2.11 m |
| Main Level | Bathroom | 2.35 m | 1.6 m | 2.35 m x 1.6 m |
https://www.realtor.ca/real-estate/27773372/512-36-forest-manor-road-toronto-henry-farm-henry-farm
Interested?
Contact us for more information
Shamsu Ritu Zzaman
Salesperson
Homelife/miracle Realty Ltd



























