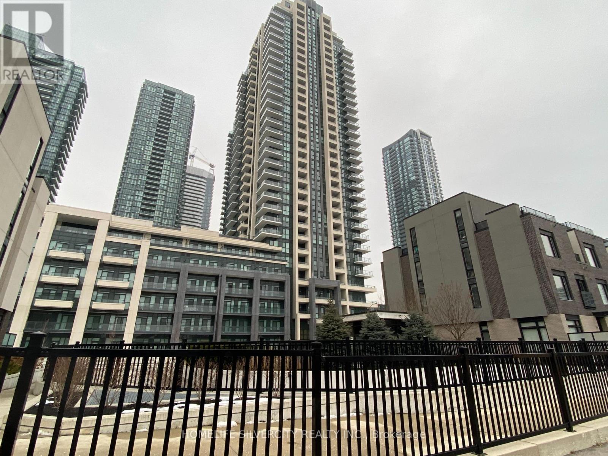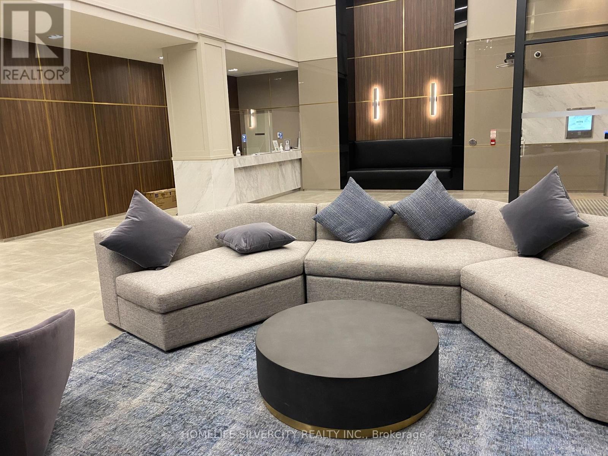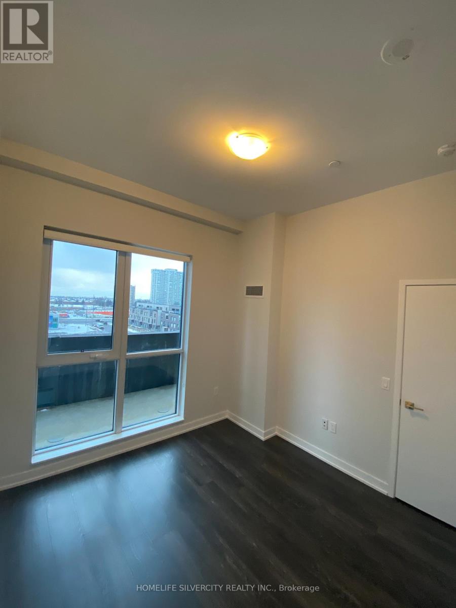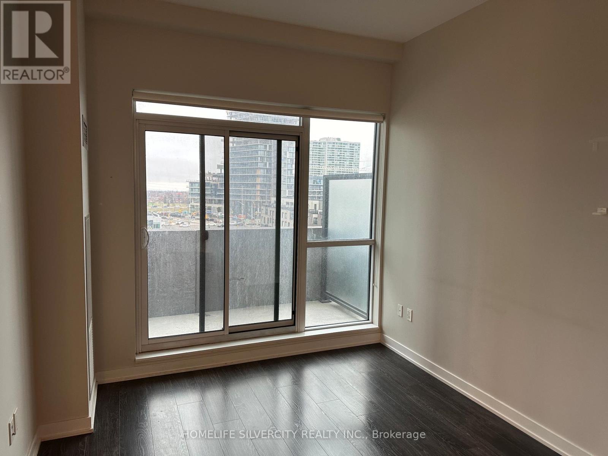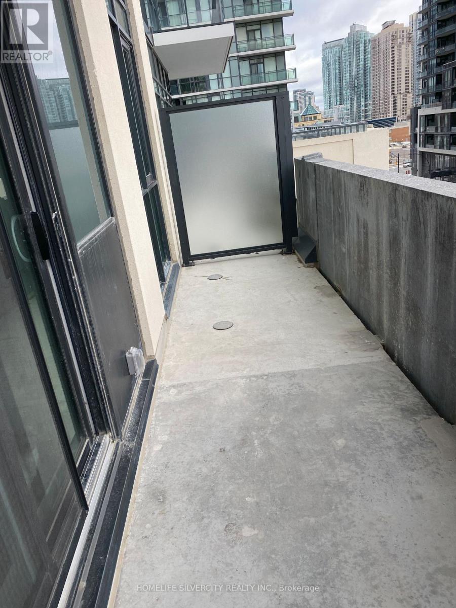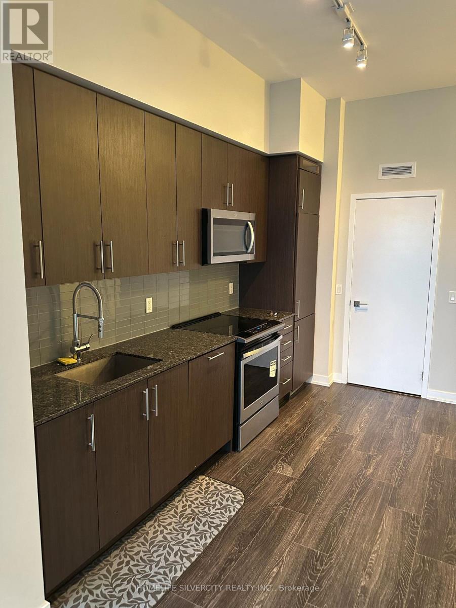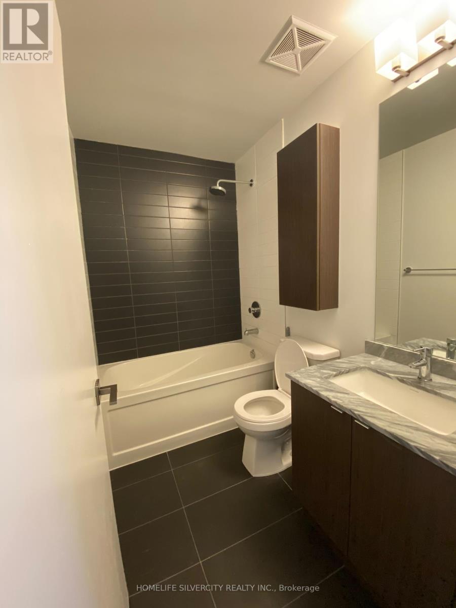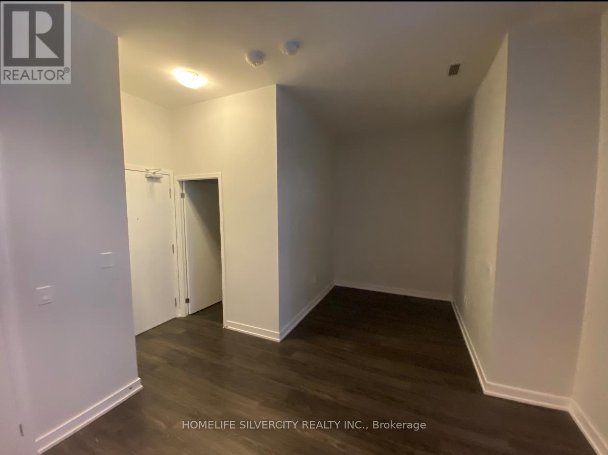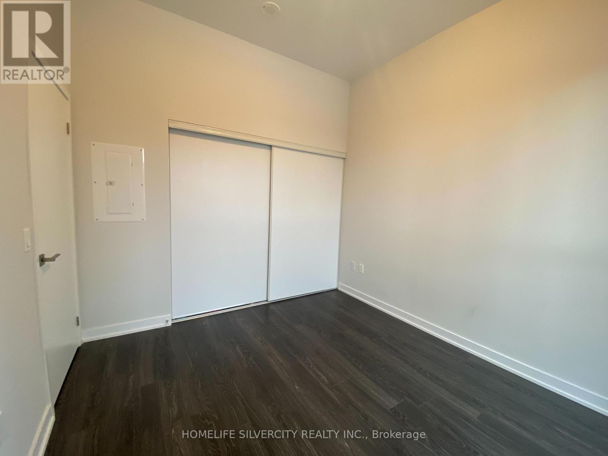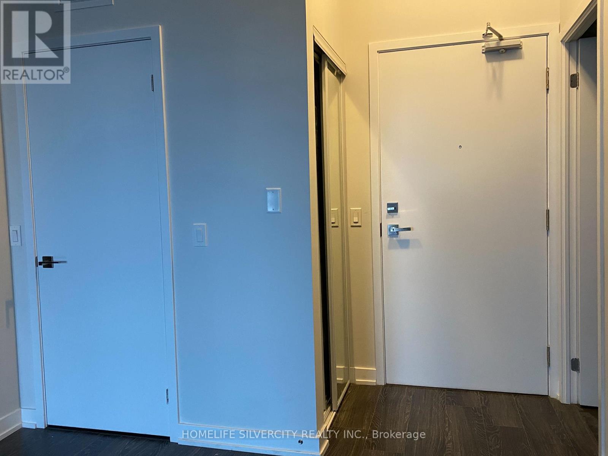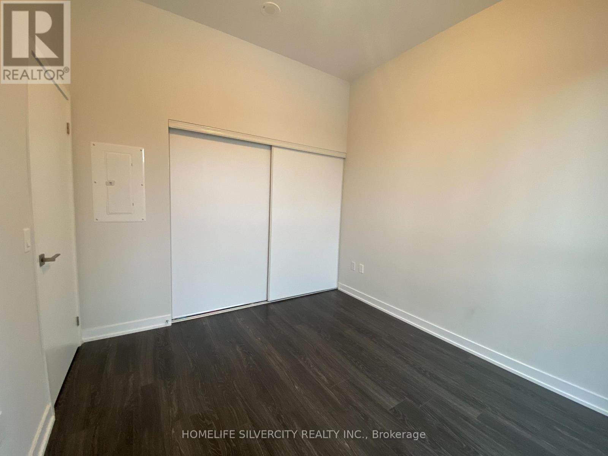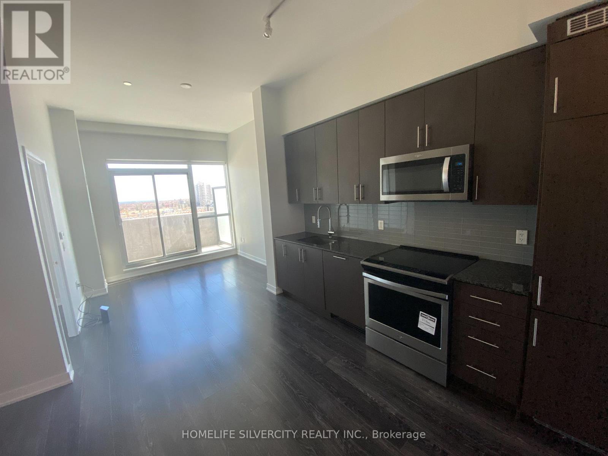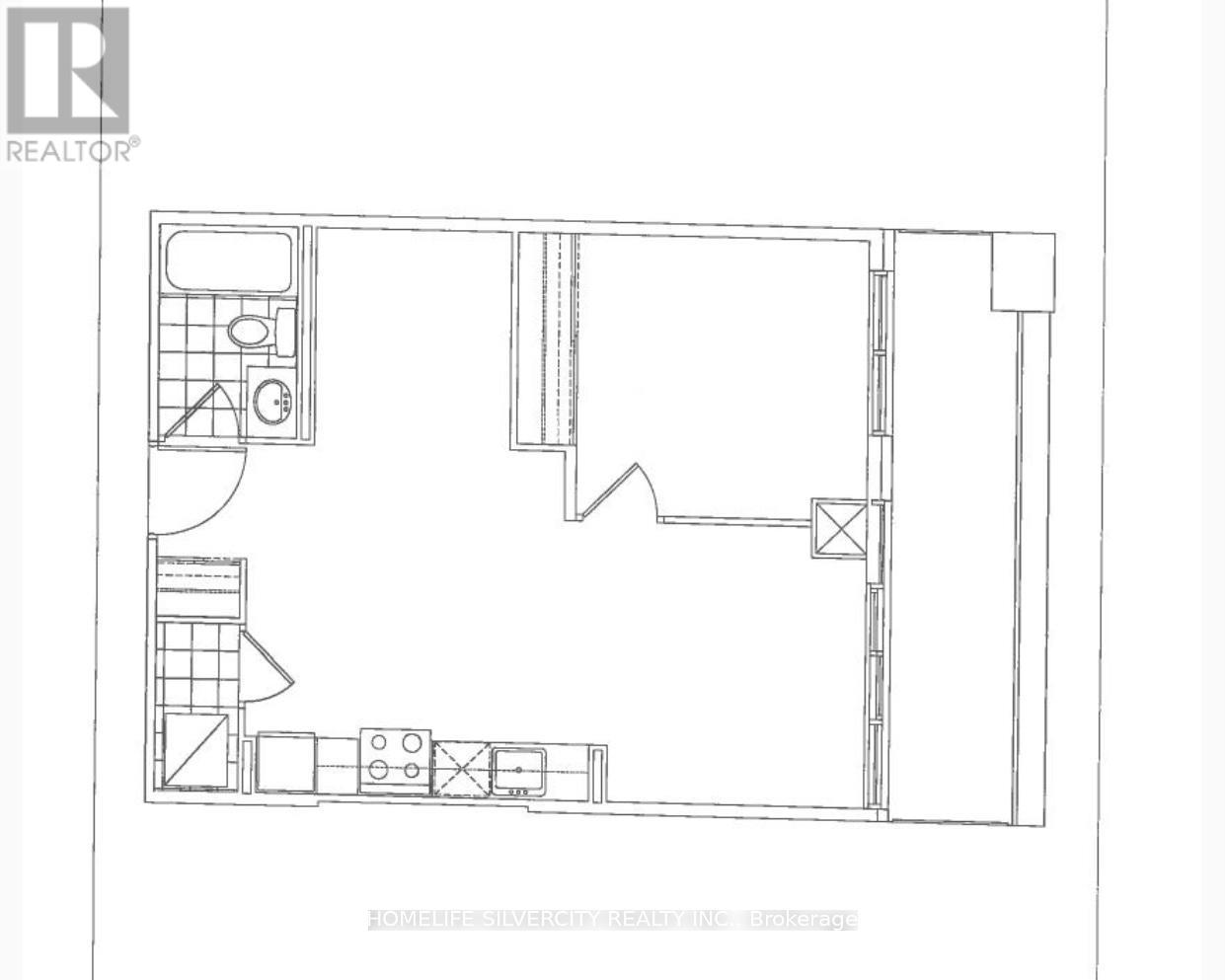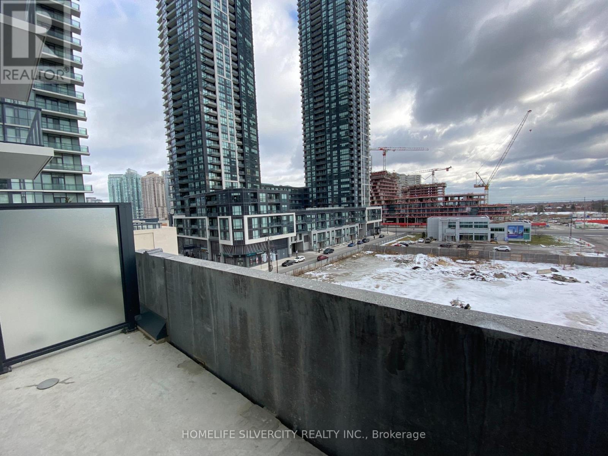512 - 4055 Parkside Village Drive Mississauga, Ontario L5B 0K8
2 Bedroom
1 Bathroom
500 - 599 ft2
Central Air Conditioning
Forced Air
$469,999Maintenance, Common Area Maintenance, Insurance, Parking
$429.42 Monthly
Maintenance, Common Area Maintenance, Insurance, Parking
$429.42 MonthlyNice and bright open-concept 1 bedroom with den and 1 bathroom unit in the heart of Mississauga. No Carpets in the Unit. Granite countertops, backsplash in the Kitchen. Den can be used as a home office Steps from Square One Mall, Sheridan College, and the Library. Fitness centre in the building. Comes with one parking space and a storage locker.Steps from food basics, Doctors office, Dentist.Great Amenities, Amenities are located on the same floor/level as the unit. (id:50886)
Property Details
| MLS® Number | W12336692 |
| Property Type | Single Family |
| Community Name | City Centre |
| Amenities Near By | Hospital, Park, Public Transit, Schools |
| Community Features | Pets Allowed With Restrictions |
| Features | Balcony, Carpet Free |
| Parking Space Total | 1 |
Building
| Bathroom Total | 1 |
| Bedrooms Above Ground | 1 |
| Bedrooms Below Ground | 1 |
| Bedrooms Total | 2 |
| Age | 0 To 5 Years |
| Amenities | Security/concierge, Exercise Centre, Party Room, Storage - Locker |
| Appliances | Dishwasher, Microwave, Stove, Refrigerator |
| Basement Type | None |
| Cooling Type | Central Air Conditioning |
| Exterior Finish | Concrete |
| Heating Fuel | Natural Gas |
| Heating Type | Forced Air |
| Size Interior | 500 - 599 Ft2 |
| Type | Apartment |
Parking
| Underground | |
| Garage |
Land
| Acreage | No |
| Land Amenities | Hospital, Park, Public Transit, Schools |
Rooms
| Level | Type | Length | Width | Dimensions |
|---|---|---|---|---|
| Main Level | Living Room | 6.82 m | 3.04 m | 6.82 m x 3.04 m |
| Main Level | Dining Room | 6.82 m | 3.04 m | 6.82 m x 3.04 m |
| Main Level | Kitchen | 6.82 m | 3.04 m | 6.82 m x 3.04 m |
| Main Level | Den | 2.4 m | 2.13 m | 2.4 m x 2.13 m |
Contact Us
Contact us for more information
Haripal Pannu
Broker
Homelife Silvercity Realty Inc.
50 Cottrelle Blvd #29
Brampton, Ontario L6S 0E1
50 Cottrelle Blvd #29
Brampton, Ontario L6S 0E1
(905) 913-8500
(905) 913-8585

