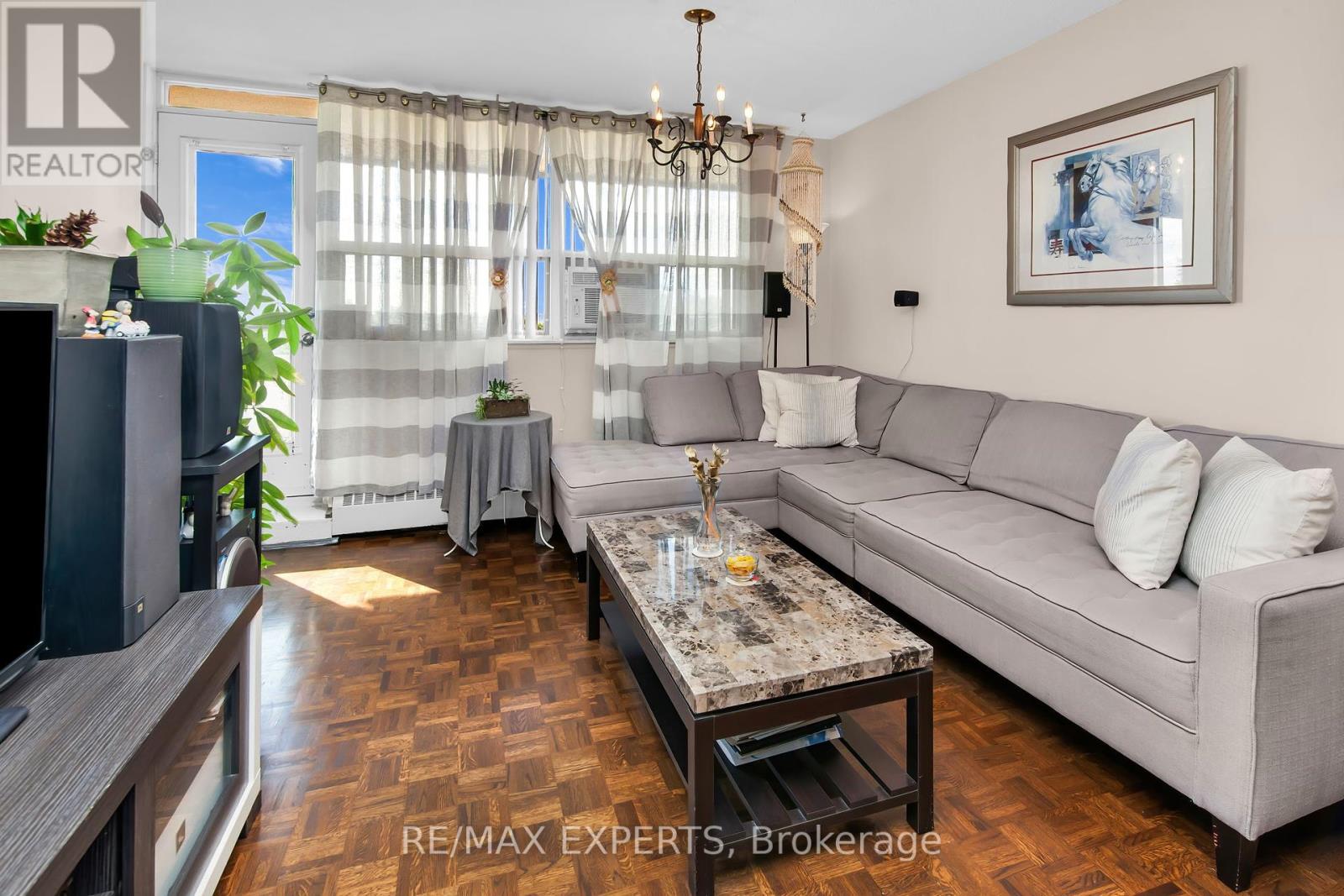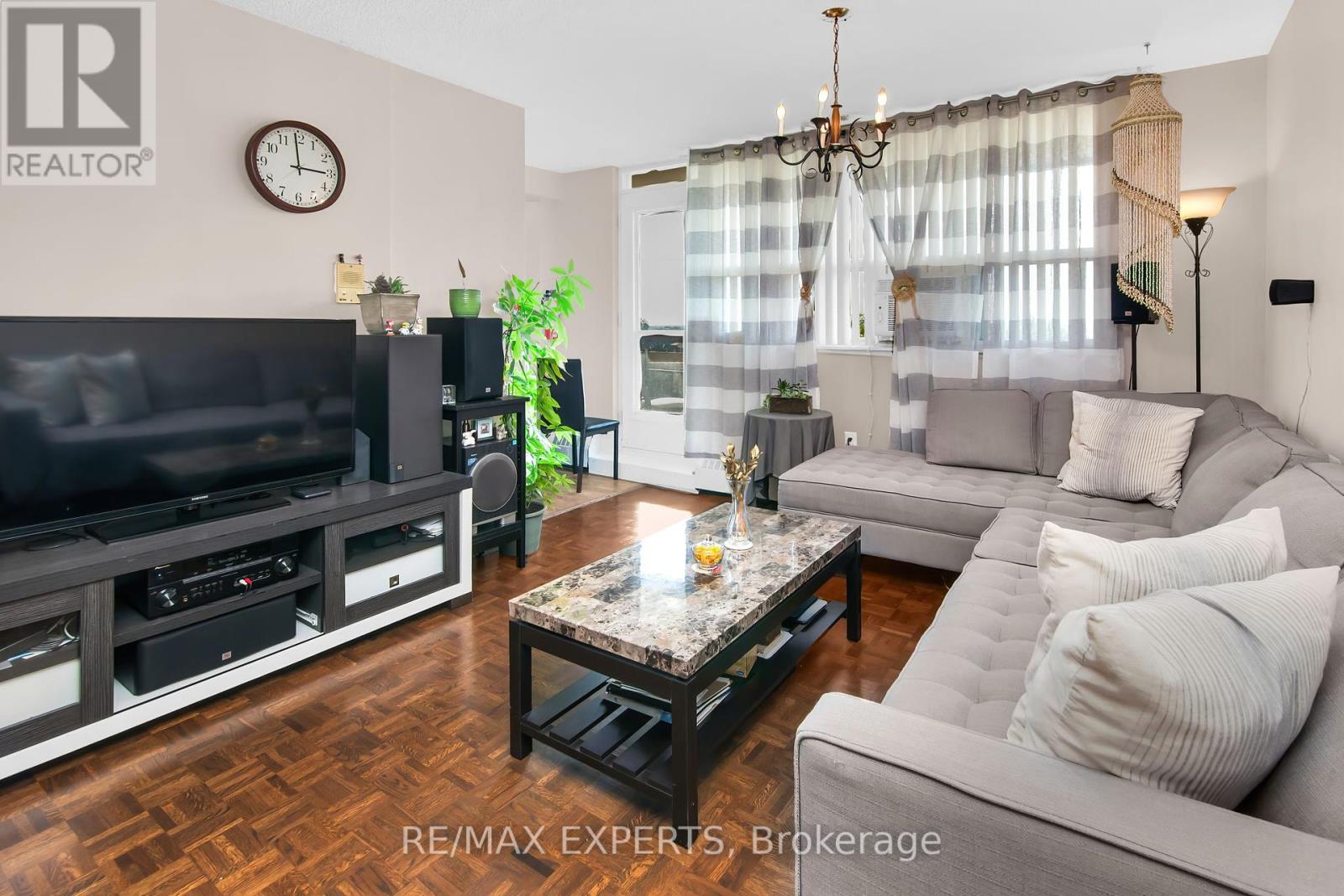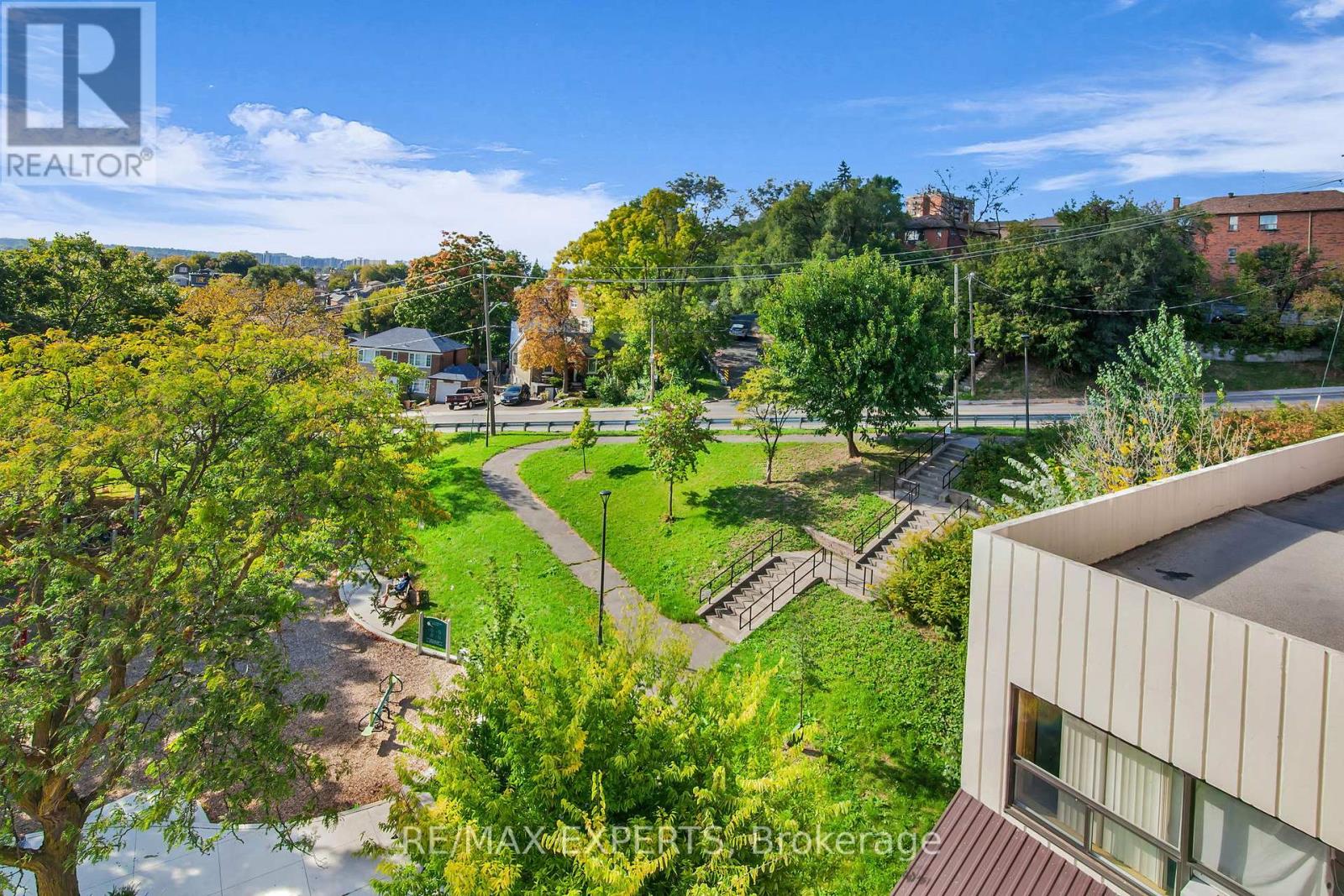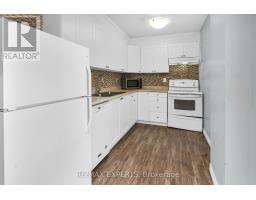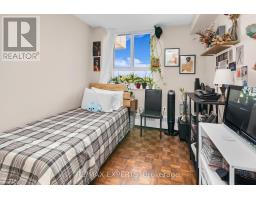512 - 541 Blackthorn Avenue Toronto, Ontario M6M 5A6
$518,888Maintenance, Heat, Electricity, Water, Cable TV, Common Area Maintenance, Insurance, Parking
$668.95 Monthly
Maintenance, Heat, Electricity, Water, Cable TV, Common Area Maintenance, Insurance, Parking
$668.95 MonthlyWelcome to your new home at 541 Blackthorn Ave! This stunning 2 bed/1 bath condo offers the perfect blend of convenience, style, & amenities. With a spacious 700+ sqft living area, you'll have plenty of room to entertain. Enjoy being steps away from top-rated schools, trendy restaurants, & convenient public transit. The location is fantastic, just steps from the new Eglinton Crosstown LRT and close to major highways. Relax in the outdoor pool, stay organized with large walk-in closets and enjoy the outdoor tennis court. Don't wait, make this your dream home today! Perfect for First time Home Buyers, Small Families or Investors. **** EXTRAS **** Includes all Appliances and existing light fixtures. (id:50886)
Property Details
| MLS® Number | W9393434 |
| Property Type | Single Family |
| Community Name | Keelesdale-Eglinton West |
| AmenitiesNearBy | Hospital, Public Transit, Schools |
| CommunityFeatures | Pets Not Allowed |
| ParkingSpaceTotal | 1 |
| PoolType | Outdoor Pool |
| Structure | Tennis Court |
| ViewType | View |
Building
| BathroomTotal | 1 |
| BedroomsAboveGround | 2 |
| BedroomsTotal | 2 |
| Amenities | Exercise Centre, Visitor Parking, Storage - Locker |
| ExteriorFinish | Concrete |
| FireProtection | Security System |
| FlooringType | Parquet, Laminate |
| HeatingFuel | Electric |
| HeatingType | Radiant Heat |
| SizeInterior | 699.9943 - 798.9932 Sqft |
| Type | Apartment |
Parking
| Underground |
Land
| Acreage | No |
| LandAmenities | Hospital, Public Transit, Schools |
| ZoningDescription | Residential Condominium |
Rooms
| Level | Type | Length | Width | Dimensions |
|---|---|---|---|---|
| Flat | Living Room | 22.8 m | 11.9 m | 22.8 m x 11.9 m |
| Flat | Dining Room | 22.8 m | 11.9 m | 22.8 m x 11.9 m |
| Flat | Kitchen | 12.8 m | 7 m | 12.8 m x 7 m |
| Flat | Primary Bedroom | 9.7 m | 16 m | 9.7 m x 16 m |
| Flat | Bedroom 2 | 8.8 m | 13 m | 8.8 m x 13 m |
| Flat | Bathroom | 6.1 m | 5 m | 6.1 m x 5 m |
Interested?
Contact us for more information
Patrizia Di Franco
Salesperson
277 Cityview Blvd Unit: 16
Vaughan, Ontario L4H 5A4





