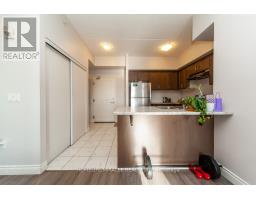512 - 630 Sauve Street Milton, Ontario L9T 9A6
$650,000Maintenance, Common Area Maintenance, Insurance, Parking, Water
$375.23 Monthly
Maintenance, Common Area Maintenance, Insurance, Parking, Water
$375.23 MonthlyImmaculate Two Bedroom, Two Full Bathroom Suite Situated On The Top Floor Of Low Rise Boutique Style Building- The Origins! This Gorgeous Suite Offers A Desirable Layout With Over 800 Sq Ft Of Living Space, 9 Ft Ceilings, Two Spacious Bedrooms with a Primary Ensuite Bathroom, Ensuite Laundry, One Underground Parking Spot With Convenient Access To A Spacious Storage Locker And Ample Surface Visitor Parking Spots Available! Highly Desirable Location-Nestled Among Serene Well Maintained Grounds, Close To Walking Trails, Parks, Directly Across From Imra Coulson Elementary School, And A Short Walk To Another Park Just Down The Street With Easy Access To All Local Amenities Including Highway 401, Milton Go, Shopping, Library, Hospital, Restaurants + Much More To Enjoy! Enjoy Fantastic Building Amenities Including A Fully Equipped Gym, Stunning Party Room & Roof Top Terrace. (id:50886)
Property Details
| MLS® Number | W11918890 |
| Property Type | Single Family |
| Community Name | Beaty |
| AmenitiesNearBy | Park, Public Transit, Schools, Hospital |
| CommunityFeatures | Pet Restrictions |
| Features | Conservation/green Belt, Balcony, In Suite Laundry |
| ParkingSpaceTotal | 1 |
| ViewType | View |
Building
| BathroomTotal | 2 |
| BedroomsAboveGround | 2 |
| BedroomsTotal | 2 |
| Amenities | Exercise Centre, Visitor Parking, Party Room, Storage - Locker |
| Appliances | Dishwasher, Dryer, Refrigerator, Washer, Window Coverings |
| CoolingType | Central Air Conditioning |
| ExteriorFinish | Brick |
| FireProtection | Monitored Alarm, Security System |
| HeatingFuel | Natural Gas |
| HeatingType | Forced Air |
| SizeInterior | 799.9932 - 898.9921 Sqft |
| Type | Apartment |
Parking
| Underground |
Land
| Acreage | No |
| LandAmenities | Park, Public Transit, Schools, Hospital |
Rooms
| Level | Type | Length | Width | Dimensions |
|---|---|---|---|---|
| Main Level | Living Room | 4.8 m | 3.09 m | 4.8 m x 3.09 m |
| Main Level | Dining Room | 4.8 m | 3.09 m | 4.8 m x 3.09 m |
| Main Level | Kitchen | 2.64 m | 2.42 m | 2.64 m x 2.42 m |
| Main Level | Primary Bedroom | 3.67 m | 2.74 m | 3.67 m x 2.74 m |
| Main Level | Bedroom 2 | 3.06 m | 2.57 m | 3.06 m x 2.57 m |
https://www.realtor.ca/real-estate/27791955/512-630-sauve-street-milton-beaty-beaty
Interested?
Contact us for more information
Bita Kia
Salesperson
1339 Matheson Blvd E.
Mississauga, Ontario L4W 1R1











































