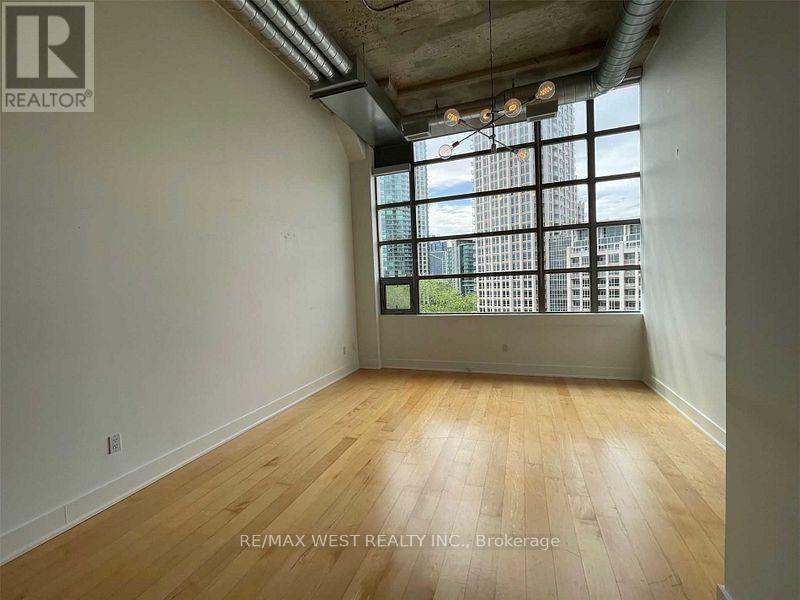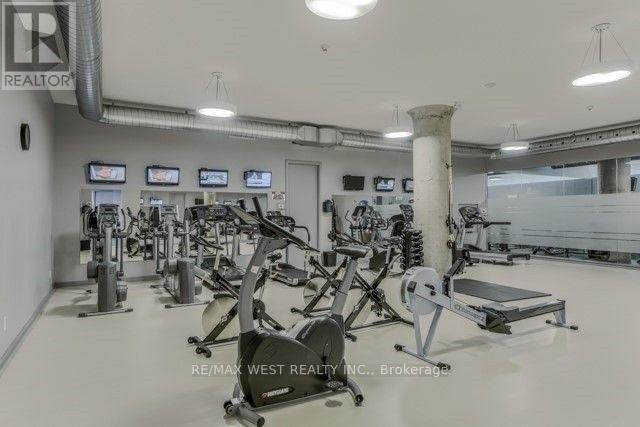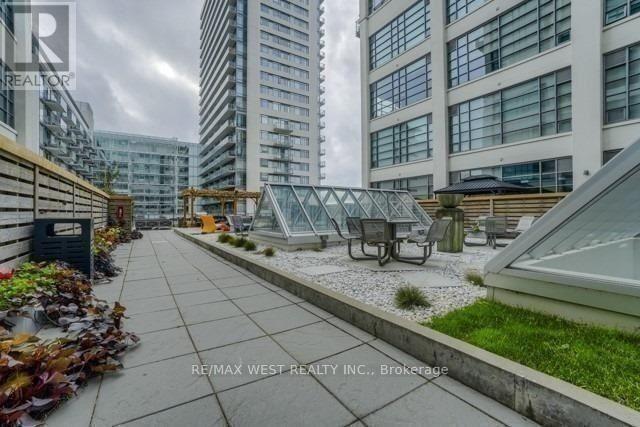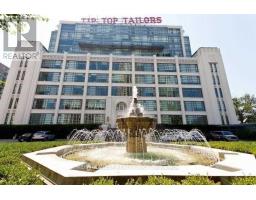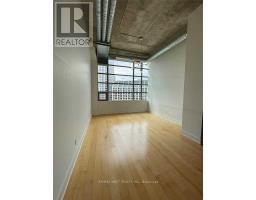512 - 637 Lake Shore Boulevard W Toronto, Ontario M5V 1A8
$2,600 Monthly
Welcome To Tip Top Tailor Lofts, A Prestigious Address And Toronto's Art Deco Landmark. Upgraded, Bright And Spacious 1-Bdr Loft In Original Part Of The Building, 14.5 Ft Soaring Ceilings With Exposed Concrete. North Facing Loft With Ample Direct Sunlight. Formidable World Class Building Amenities. Kitchen With Granite Counter Tops And Stainless Steel Appliances. Laundry. Fantastic Gym Hot Tub, Party Room, 24Hr Concierge. Amazing Waterfront Location Steps To Parks, Bike Trail, Off Leash Dog Park, New Flagship Loblaws, Billy Bishop Airport. Steps To Lake Ontario And The City Core, Public Transit And Surrounded By Trendy Shops, Cafes, Restaurants, Grocery Easy Access To Gardiner, Qew And Highway System., Cn Tower, Financial District, Rogers Center, Scotia Arena, Steps To Transit, Few Mins Walk To Union Station (id:50886)
Property Details
| MLS® Number | C11894435 |
| Property Type | Single Family |
| Community Name | Niagara |
| AmenitiesNearBy | Marina, Park, Public Transit |
| CommunityFeatures | Pet Restrictions |
| Features | Conservation/green Belt |
Building
| BathroomTotal | 1 |
| BedroomsAboveGround | 1 |
| BedroomsTotal | 1 |
| Amenities | Security/concierge, Exercise Centre, Recreation Centre |
| ArchitecturalStyle | Loft |
| CoolingType | Central Air Conditioning |
| ExteriorFinish | Concrete |
| FlooringType | Hardwood |
| HeatingFuel | Natural Gas |
| HeatingType | Heat Pump |
| SizeInterior | 599.9954 - 698.9943 Sqft |
| Type | Apartment |
Parking
| Underground |
Land
| Acreage | No |
| LandAmenities | Marina, Park, Public Transit |
| SurfaceWater | Lake/pond |
Rooms
| Level | Type | Length | Width | Dimensions |
|---|---|---|---|---|
| Main Level | Living Room | 6.38 m | 4.09 m | 6.38 m x 4.09 m |
| Main Level | Dining Room | 6.38 m | 4.09 m | 6.38 m x 4.09 m |
| Main Level | Kitchen | 6.38 m | 4.09 m | 6.38 m x 4.09 m |
| Main Level | Bedroom | 2.95 m | 2.84 m | 2.95 m x 2.84 m |
https://www.realtor.ca/real-estate/27741154/512-637-lake-shore-boulevard-w-toronto-niagara-niagara
Interested?
Contact us for more information
Tony Francis
Salesperson
9-1 Queensgate Boulevard
Bolton, Ontario L7E 2X7



