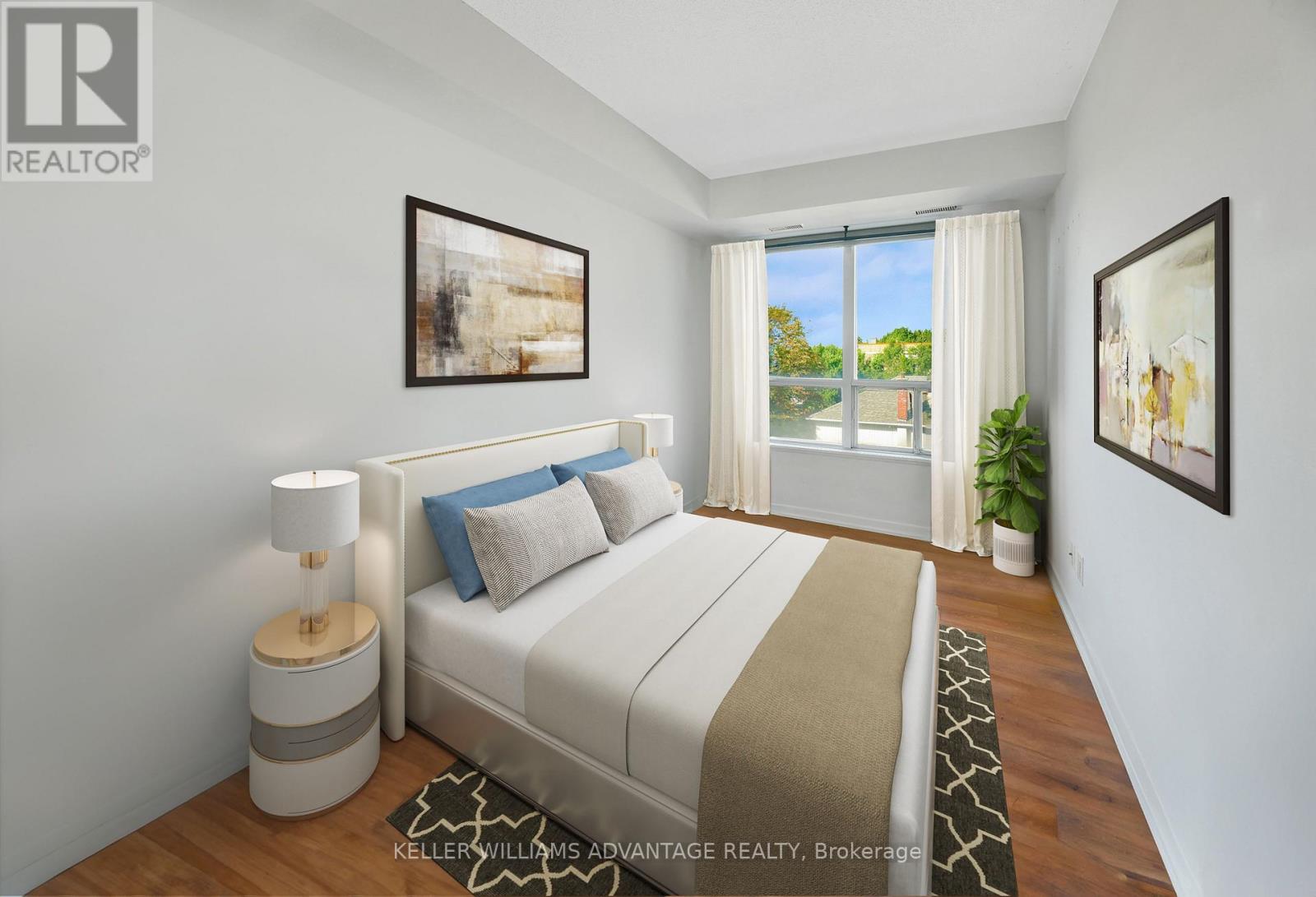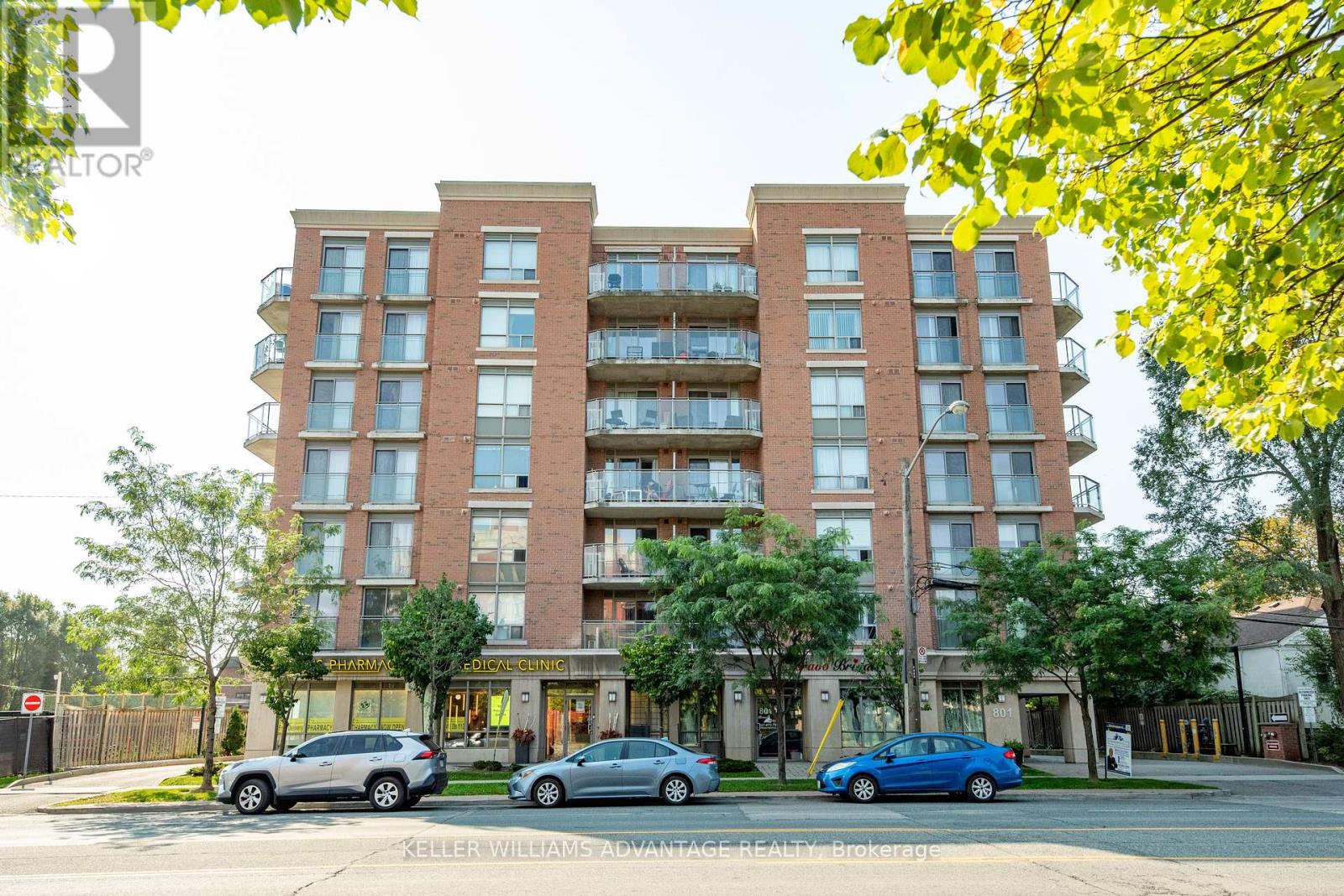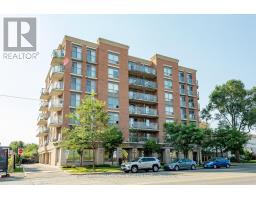512 - 801 Sheppard Avenue W Toronto, Ontario M3H 0A8
$575,000Maintenance, Common Area Maintenance, Parking, Water
$654.64 Monthly
Maintenance, Common Area Maintenance, Parking, Water
$654.64 MonthlyYou Wont Need Three Wise Men To Fall In Love With This Sheppard! Rarely Available Corner Unit In Coveted Boutique Building Ticks All The Boxes. Gourmet Kitchen With Granite Counters, Custom Cabinets And Island With Breakfast Bar? Check! Sun Drenched Open Concept Layout? Check! Spacious Balcony With West Exposure Ideal For Summer Sunsets? Check! 2 Generous Sized Bedrooms on a split layout? Check! Ideal location Steps To Sheppard West Subway, Yorkdale Mall, Downsview Park, York University, Yorkdale, the 401 And Allen Road. **** EXTRAS **** Upgrades: Kitchen Island With Matching Granite Counter Top And Breakfast Bar. (id:50886)
Property Details
| MLS® Number | C10413520 |
| Property Type | Single Family |
| Community Name | Clanton Park |
| CommunityFeatures | Pet Restrictions |
| Features | Balcony, Carpet Free, In Suite Laundry |
| ParkingSpaceTotal | 1 |
Building
| BathroomTotal | 1 |
| BedroomsAboveGround | 2 |
| BedroomsTotal | 2 |
| Amenities | Party Room, Visitor Parking, Storage - Locker |
| Appliances | Dishwasher, Dryer, Microwave, Range, Refrigerator, Stove, Washer |
| CoolingType | Central Air Conditioning |
| ExteriorFinish | Brick |
| FlooringType | Vinyl |
| HeatingFuel | Natural Gas |
| HeatingType | Forced Air |
| SizeInterior | 699.9943 - 798.9932 Sqft |
| Type | Apartment |
Parking
| Underground |
Land
| Acreage | No |
Rooms
| Level | Type | Length | Width | Dimensions |
|---|---|---|---|---|
| Flat | Living Room | 3.02 m | 3.52 m | 3.02 m x 3.52 m |
| Flat | Dining Room | 3.02 m | 3.52 m | 3.02 m x 3.52 m |
| Flat | Kitchen | 3.69 m | 2.58 m | 3.69 m x 2.58 m |
| Flat | Primary Bedroom | 3.05 m | 3.58 m | 3.05 m x 3.58 m |
| Flat | Bedroom 2 | 3.63 m | 2.5 m | 3.63 m x 2.5 m |
Interested?
Contact us for more information
Carol Elizabeth Foderick
Broker
1238 Queen St East Unit B
Toronto, Ontario M4L 1C3
Scott Antony Reiart
Salesperson
1238 Queen St East Unit B
Toronto, Ontario M4L 1C3









































