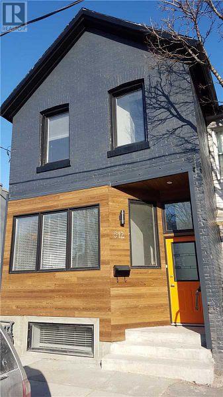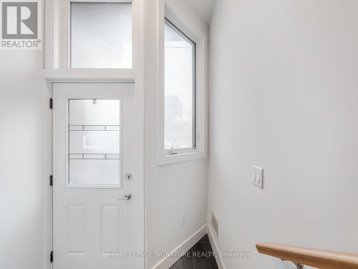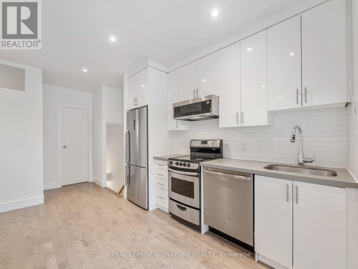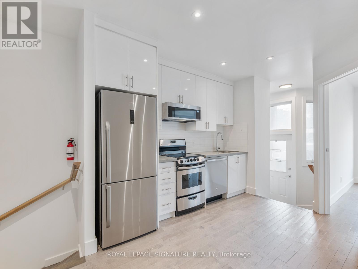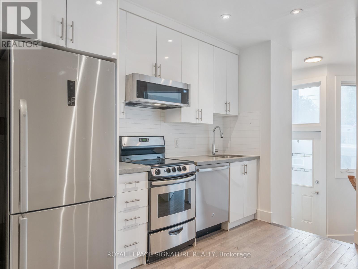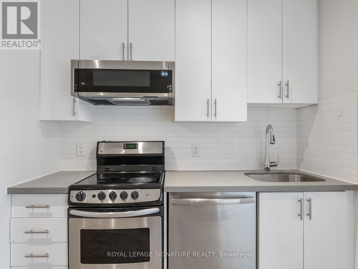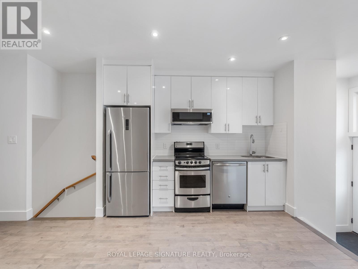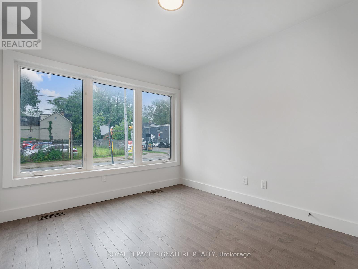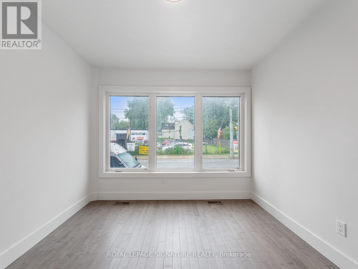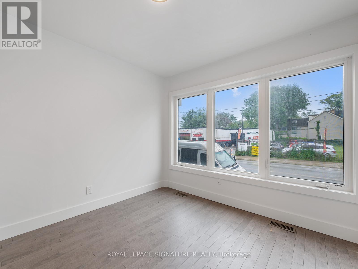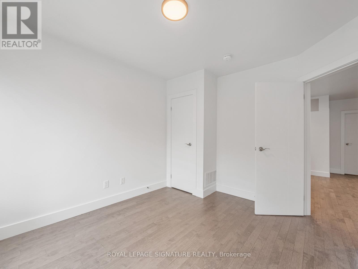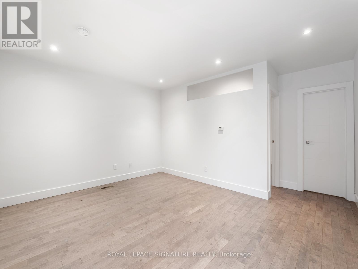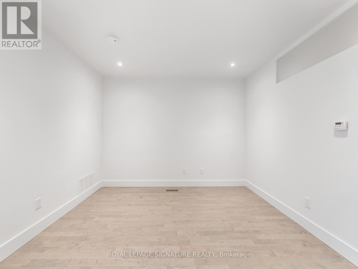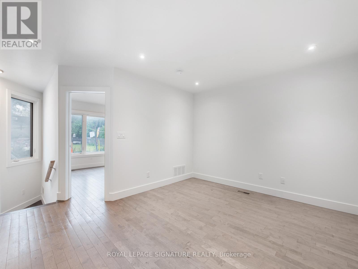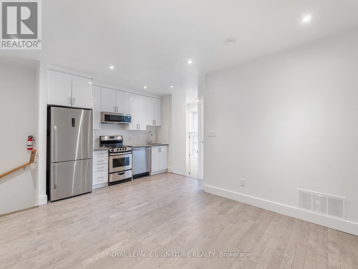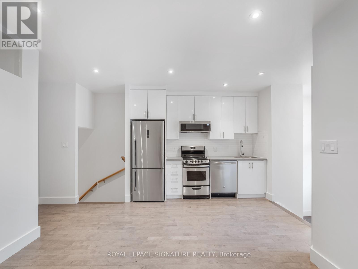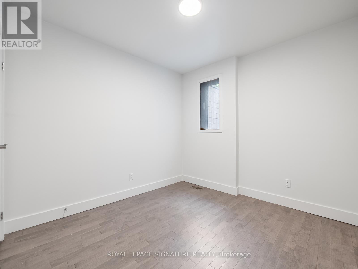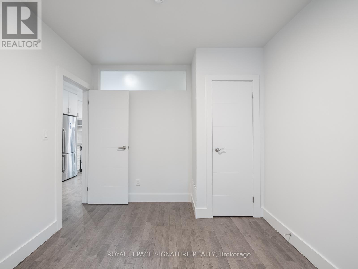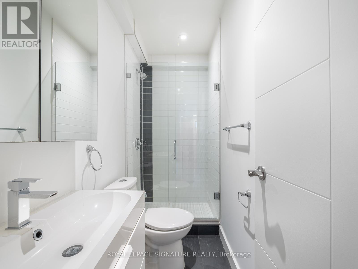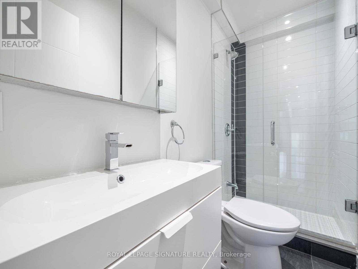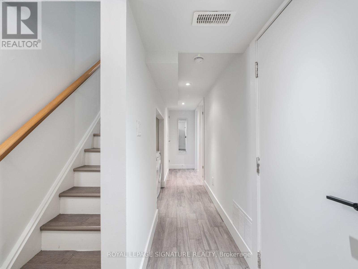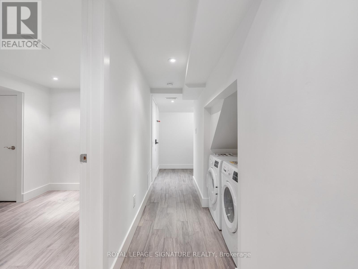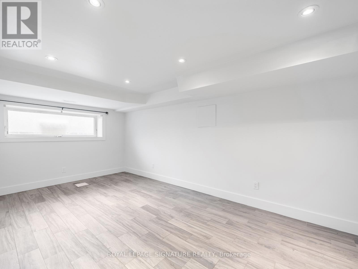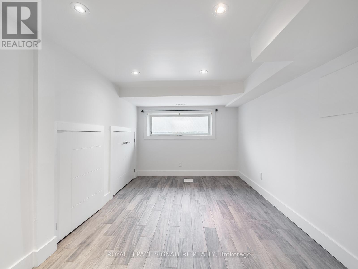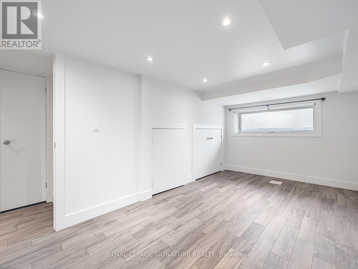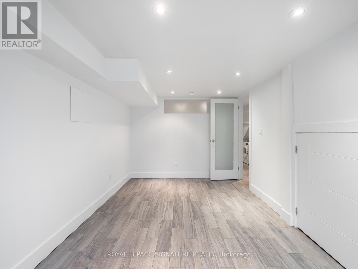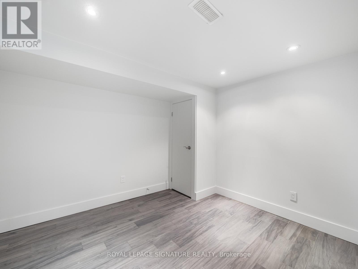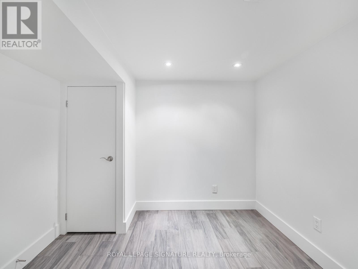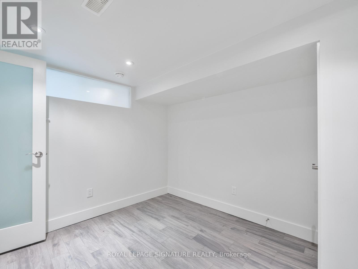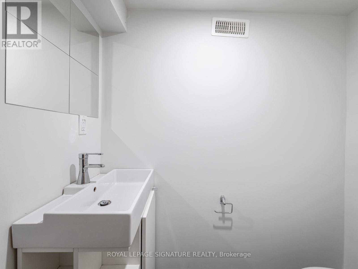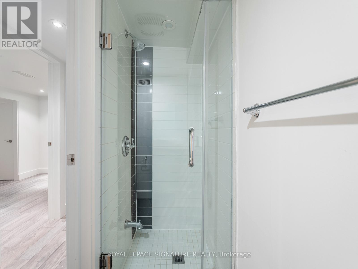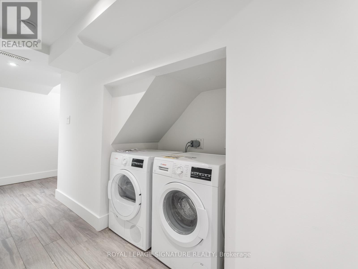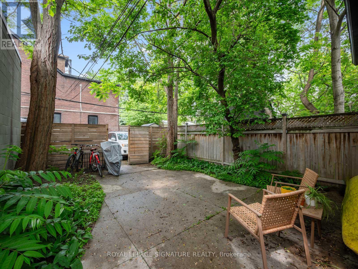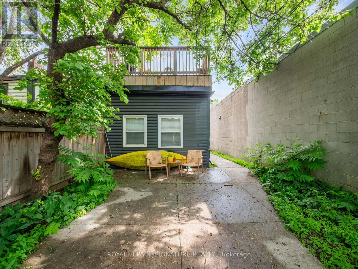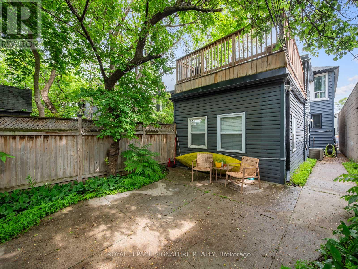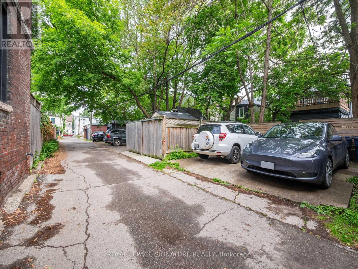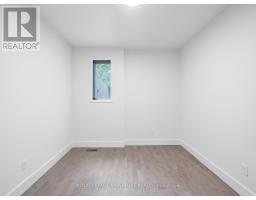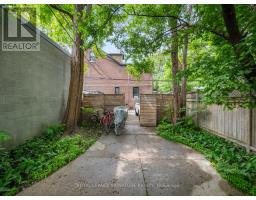512 Eastern Avenue Toronto, Ontario M4M 1C7
$3,700 Monthly
Welcome to 512 Eastern Ave., a freshly painted 4-bedroom, 2-bathroom home in the middle of everything that makes Leslieville amazing. This main floor + basement unit in a classic east-end triplex has been updated with modern finishes, a clean layout, and plenty of room to spread out.Whether you're working from home, hosting friends, or just looking for a space that feels good the second you walk in this one delivers.Open-concept living dining, Four good-sized bedrooms, Two full bathrooms, En-suite laundry, Shared access to a backyard, Neutral finishes and great natural light.The location? Prime. You're steps to Queen East, transit, local shops and restaurants, close to downtown, the waterfront, Corktown Common, and the Beaches. It's the kind of spot where everything is within reach, but it still feels like a neighbourhood.If you're looking for a clean, updated home in one of the city's most-loved communities-512 Eastern is ready when you are. (id:50886)
Property Details
| MLS® Number | E12210910 |
| Property Type | Multi-family |
| Community Name | South Riverdale |
| Amenities Near By | Beach, Marina, Park, Public Transit |
| Features | Carpet Free |
| Structure | Patio(s) |
Building
| Bathroom Total | 2 |
| Bedrooms Above Ground | 4 |
| Bedrooms Total | 4 |
| Amenities | Separate Heating Controls |
| Appliances | Dishwasher, Dryer, Microwave, Stove, Washer, Refrigerator |
| Basement Development | Finished |
| Basement Type | N/a (finished) |
| Cooling Type | Central Air Conditioning |
| Exterior Finish | Brick, Wood |
| Foundation Type | Unknown |
| Heating Fuel | Natural Gas |
| Heating Type | Forced Air |
| Stories Total | 2 |
| Size Interior | 0 - 699 Ft2 |
| Type | Triplex |
| Utility Water | Municipal Water |
Parking
| No Garage |
Land
| Acreage | No |
| Land Amenities | Beach, Marina, Park, Public Transit |
| Sewer | Sanitary Sewer |
Rooms
| Level | Type | Length | Width | Dimensions |
|---|---|---|---|---|
| Lower Level | Bedroom 3 | Measurements not available | ||
| Lower Level | Bedroom 4 | Measurements not available | ||
| Lower Level | Laundry Room | Measurements not available | ||
| Main Level | Living Room | Measurements not available | ||
| Main Level | Dining Room | Measurements not available | ||
| Main Level | Kitchen | Measurements not available | ||
| Main Level | Primary Bedroom | Measurements not available | ||
| Main Level | Bedroom 2 | Measurements not available |
Contact Us
Contact us for more information
Vanessa Barker
Broker
www.vanessabarker.ca/
8 Sampson Mews Suite 201 The Shops At Don Mills
Toronto, Ontario M3C 0H5
(416) 443-0300
(416) 443-8619

