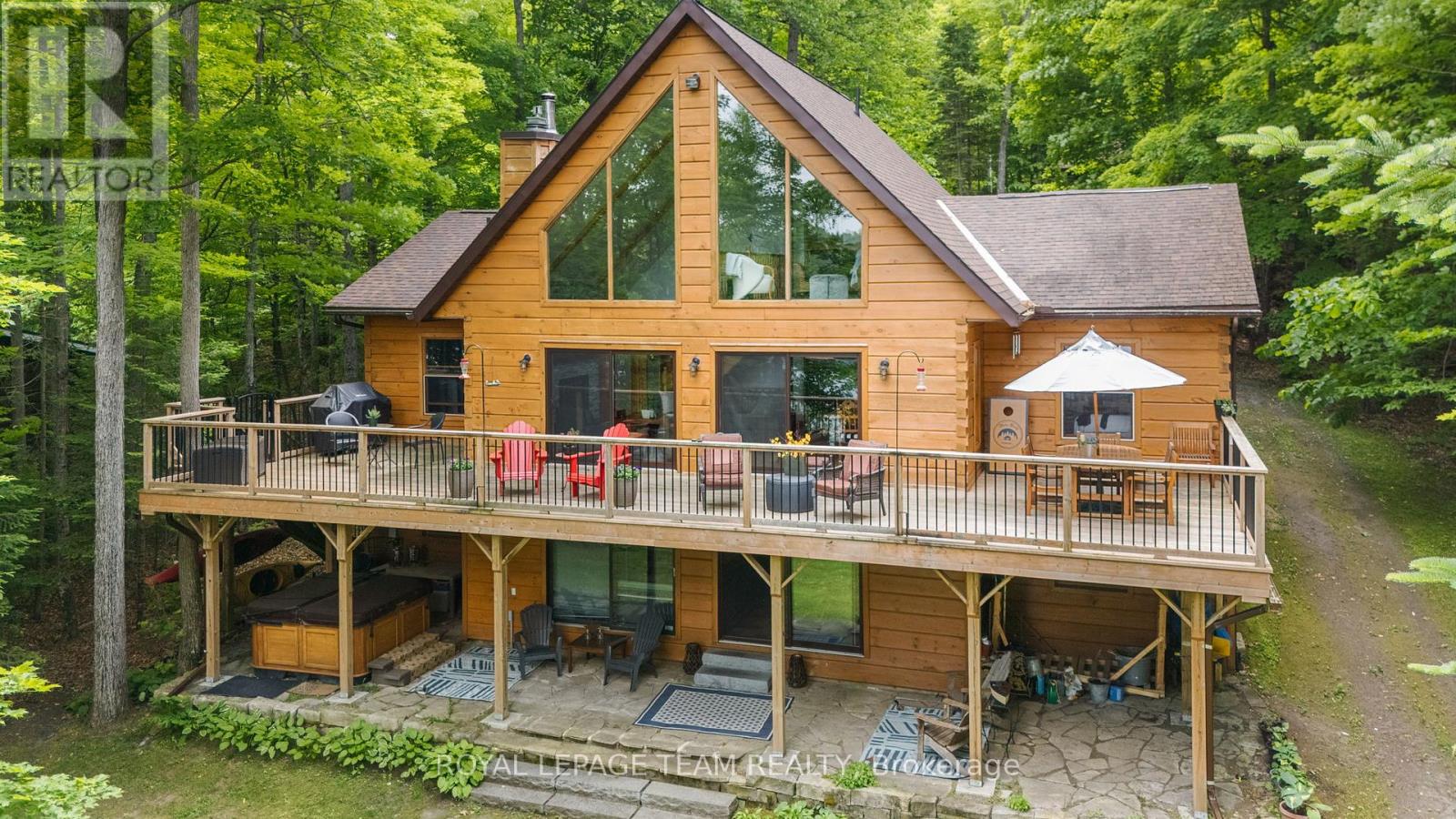512 Elsie Lane Greater Madawaska, Ontario K0J 1H0
$1,125,000
Ever dreamed of owning a cottage or living in modern rustic luxury? This stunning six-bedroom Confederation log home offers just that. Set on a quiet bay overlooking the serene waters of Black Donald Lake, the home is filled with natural light, warmth, and style. Spacious enough for grandparents hoping to host the entire family, ideal for multiple families looking to co-own a luxurious retreat, or perfect for young urban professionals seeking a peaceful escape from the city this property offers flexibility for a variety of lifestyles. The bungaloft design features pine floors, soaring vaulted ceilings, expansive windows, and tastefully updated kitchen and bathrooms. A propane fireplace and woodstove add to the ambiance. Outside, enjoy a gentle walk down to the firepit and lake, where six final steps lead to a large floating dock the perfect spot to unwind, take in the sunset, or sip a drink at the water's edge. (id:50886)
Property Details
| MLS® Number | X12251968 |
| Property Type | Single Family |
| Community Name | 542 - Greater Madawaska |
| Amenities Near By | Ski Area |
| Easement | Other |
| Equipment Type | Propane Tank |
| Features | Wooded Area, Irregular Lot Size |
| Parking Space Total | 5 |
| Rental Equipment Type | Propane Tank |
| Structure | Deck, Dock |
| View Type | Lake View, View Of Water, Direct Water View |
| Water Front Type | Waterfront |
Building
| Bathroom Total | 4 |
| Bedrooms Above Ground | 4 |
| Bedrooms Below Ground | 2 |
| Bedrooms Total | 6 |
| Amenities | Fireplace(s) |
| Appliances | Hot Tub, Oven - Built-in, Range, Water Heater, Water Softener, Dishwasher, Dryer, Hood Fan, Oven, Stove, Washer, Refrigerator |
| Basement Development | Finished |
| Basement Features | Walk Out |
| Basement Type | N/a (finished) |
| Construction Style Attachment | Detached |
| Exterior Finish | Log |
| Fireplace Present | Yes |
| Fireplace Total | 2 |
| Fireplace Type | Woodstove,insert |
| Foundation Type | Wood |
| Half Bath Total | 1 |
| Heating Fuel | Propane |
| Heating Type | Forced Air |
| Stories Total | 2 |
| Size Interior | 1,500 - 2,000 Ft2 |
| Type | House |
| Utility Water | Drilled Well |
Parking
| Detached Garage | |
| Garage |
Land
| Access Type | Private Road, Year-round Access, Private Docking |
| Acreage | No |
| Land Amenities | Ski Area |
| Sewer | Septic System |
| Size Depth | 249 Ft ,10 In |
| Size Frontage | 100 Ft |
| Size Irregular | 100 X 249.9 Ft ; Lot Size Irregular |
| Size Total Text | 100 X 249.9 Ft ; Lot Size Irregular|1/2 - 1.99 Acres |
| Surface Water | Lake/pond |
Rooms
| Level | Type | Length | Width | Dimensions |
|---|---|---|---|---|
| Basement | Bedroom | 3.05 m | 2.74 m | 3.05 m x 2.74 m |
| Basement | Bedroom | 3.05 m | 3.35 m | 3.05 m x 3.35 m |
| Basement | Other | 3 m | 3 m | 3 m x 3 m |
| Basement | Utility Room | 3 m | 3 m | 3 m x 3 m |
| Basement | Bathroom | 2.39 m | 2 m | 2.39 m x 2 m |
| Main Level | Bathroom | 1.5 m | 3.35 m | 1.5 m x 3.35 m |
| Main Level | Laundry Room | 1.15 m | 3.35 m | 1.15 m x 3.35 m |
| Main Level | Living Room | 5.1 m | 4.52 m | 5.1 m x 4.52 m |
| Main Level | Dining Room | 5.11 m | 3.58 m | 5.11 m x 3.58 m |
| Main Level | Kitchen | 4.37 m | 6.05 m | 4.37 m x 6.05 m |
| Main Level | Primary Bedroom | 3.96 m | 3.35 m | 3.96 m x 3.35 m |
| Main Level | Bathroom | 2.56 m | 2.44 m | 2.56 m x 2.44 m |
| Main Level | Bedroom | 3.35 m | 2.74 m | 3.35 m x 2.74 m |
| Upper Level | Bedroom | 3.91 m | 2.74 m | 3.91 m x 2.74 m |
| Upper Level | Bedroom | 3.35 m | 3.51 m | 3.35 m x 3.51 m |
| Upper Level | Loft | 4.98 m | 3.93 m | 4.98 m x 3.93 m |
| Upper Level | Bathroom | 1.4 m | 1.6 m | 1.4 m x 1.6 m |
https://www.realtor.ca/real-estate/28535461/512-elsie-lane-greater-madawaska-542-greater-madawaska
Contact Us
Contact us for more information
Jenna Cote
Salesperson
3101 Strandherd Drive, Suite 4
Ottawa, Ontario K2G 4R9
(613) 825-7653
(613) 825-8762
www.teamrealty.ca/





















































































