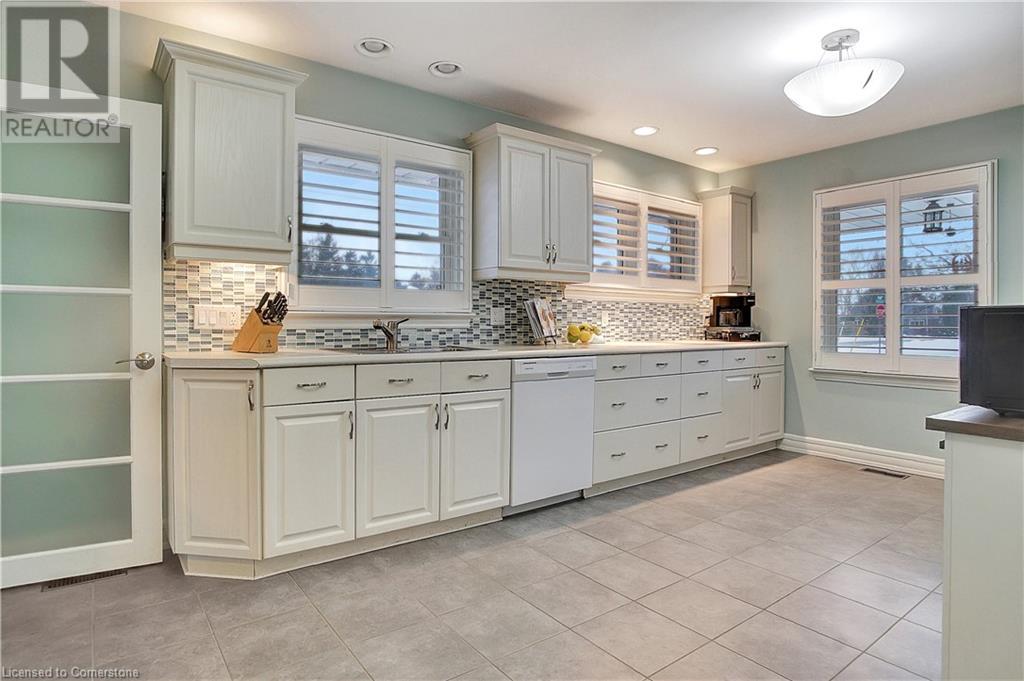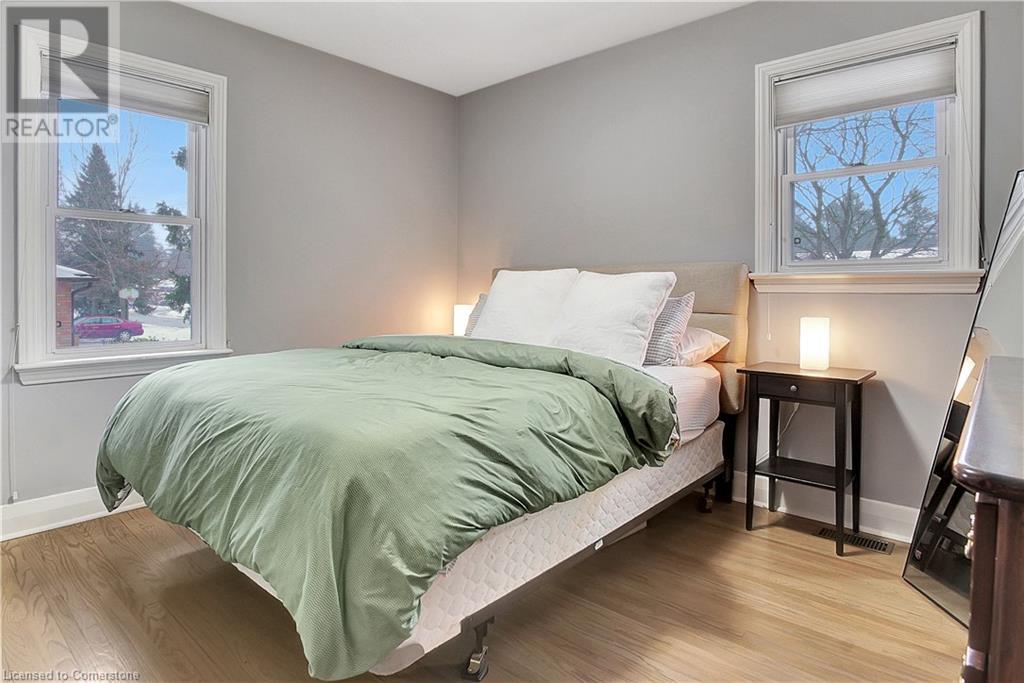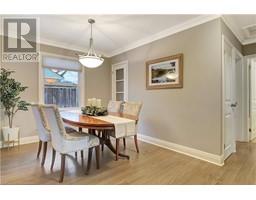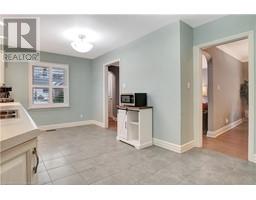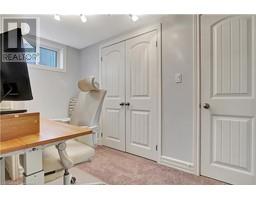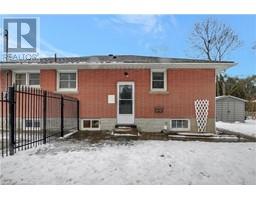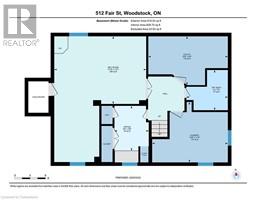512 Fair Street Woodstock, Ontario N4S 5T6
$550,000
Welcome to 512 Fair Street, a charming all-brick bungalow nestled in a quiet, family-friendly neighbourhood surrounded by single detached homes. With just under a total of 2,000 sq. ft. of living space, a fully finished basement, and a spacious corner lot, this home is perfect for families, first-time buyers, or downsizers looking for comfort and convenience. Step inside to find beautiful hardwood flooring throughout. The bright and airy living room features a large bay window, filling the space with natural light. Just off the living room, the spacious kitchen offers ample counter space for all your cooking needs. Beyond the kitchen, a large dining room provides the perfect setting for family gatherings and can be easily converted into a 3rd bedroom. This level also features two generously sized bedrooms and a 4-piece bathroom. A side entrance off the kitchen leads to the backyard and down to the fully finished basement this will allow a separate entrance to a potential in-law suite. Here, you’ll find a versatile family recreation space with large windows, a 3-piece bathroom, and plenty of storage and utility space. Outside, the spacious fully fenced corner lot offers plenty of yard space, ideal for kids, pets, and outdoor entertaining. Living in Woodstock offers the best of both worlds, peaceful suburban living with easy access to amenities. This home is just minutes from great schools, parks, and shopping. Plus, it’s conveniently located near the Toyota Manufacturing Plant and provides quick access to Highway 401, making commuting a breeze. Don’t miss your chance to own this wonderful home in a fantastic location! Contact The Foster Team with Re/Max Twin City today to schedule your private showing. (id:50886)
Open House
This property has open houses!
2:00 pm
Ends at:4:00 pm
Property Details
| MLS® Number | 40695451 |
| Property Type | Single Family |
| Amenities Near By | Place Of Worship, Playground |
| Community Features | Quiet Area |
| Equipment Type | Rental Water Softener, Water Heater |
| Features | Corner Site, Paved Driveway |
| Parking Space Total | 3 |
| Rental Equipment Type | Rental Water Softener, Water Heater |
| Structure | Shed |
Building
| Bathroom Total | 2 |
| Bedrooms Above Ground | 2 |
| Bedrooms Total | 2 |
| Appliances | Dishwasher, Dryer, Refrigerator, Water Softener, Washer, Gas Stove(s), Hood Fan, Window Coverings |
| Architectural Style | Bungalow |
| Basement Development | Finished |
| Basement Type | Full (finished) |
| Constructed Date | 1955 |
| Construction Style Attachment | Detached |
| Cooling Type | Central Air Conditioning |
| Exterior Finish | Brick |
| Fireplace Present | Yes |
| Fireplace Total | 1 |
| Foundation Type | Block |
| Heating Fuel | Natural Gas |
| Heating Type | Forced Air |
| Stories Total | 1 |
| Size Interior | 1,912 Ft2 |
| Type | House |
| Utility Water | Municipal Water |
Land
| Acreage | No |
| Fence Type | Fence |
| Land Amenities | Place Of Worship, Playground |
| Sewer | Municipal Sewage System |
| Size Depth | 100 Ft |
| Size Frontage | 64 Ft |
| Size Total Text | Under 1/2 Acre |
| Zoning Description | R1 |
Rooms
| Level | Type | Length | Width | Dimensions |
|---|---|---|---|---|
| Basement | Utility Room | 9'5'' x 15'5'' | ||
| Basement | Recreation Room | 13'1'' x 17'10'' | ||
| Basement | Laundry Room | 11'9'' x 6'8'' | ||
| Basement | Office | 8'8'' x 6'8'' | ||
| Basement | Storage | 3'2'' x 1'7'' | ||
| Basement | 3pc Bathroom | 7'9'' x 8'0'' | ||
| Main Level | Bedroom | 9'11'' x 10'10'' | ||
| Main Level | 4pc Bathroom | 5'0'' x 7'5'' | ||
| Main Level | Primary Bedroom | 11'4'' x 11'10'' | ||
| Main Level | Dining Room | 13'5'' x 9'1'' | ||
| Main Level | Living Room | 15'2'' x 11'4'' | ||
| Main Level | Kitchen | 9'6'' x 18'10'' |
https://www.realtor.ca/real-estate/27869699/512-fair-street-woodstock
Contact Us
Contact us for more information
Kimberly Foster
Broker
(519) 740-7230
1400 Bishop St.
Cambridge, Ontario N1R 6W8
(519) 740-3690
(519) 740-7230
www.remaxtwincity.com/
Mackie Foster
Salesperson
(519) 740-7230
1400 Bishop St.
Cambridge, Ontario N1R 6W8
(519) 740-3690
(519) 740-7230
www.remaxtwincity.com/











