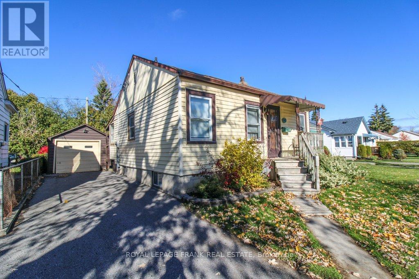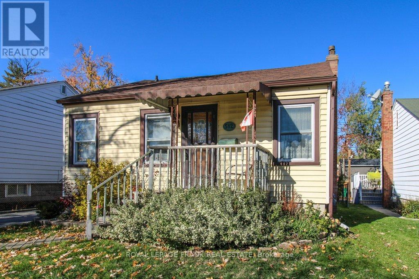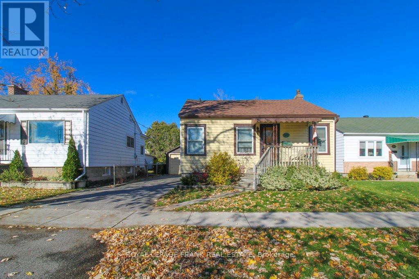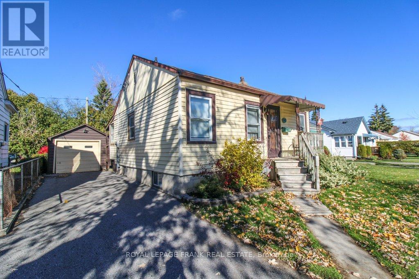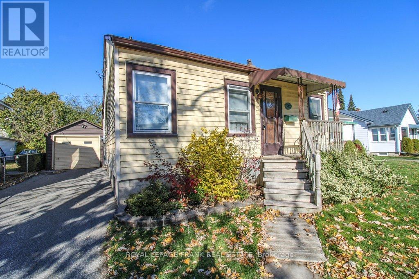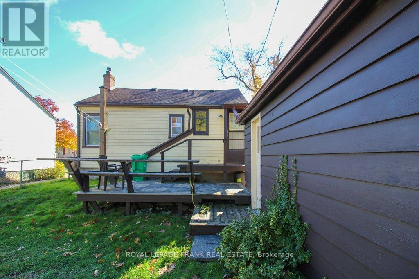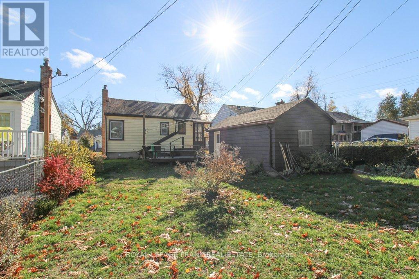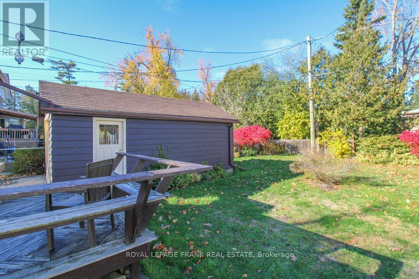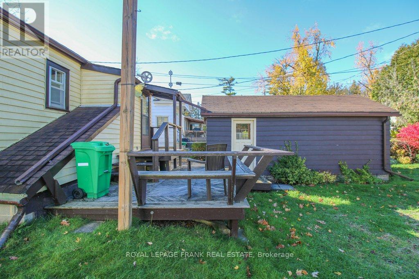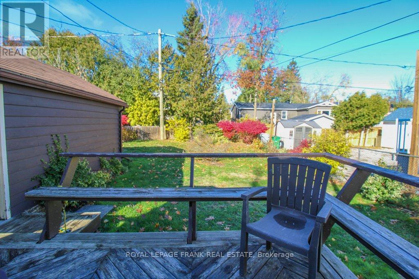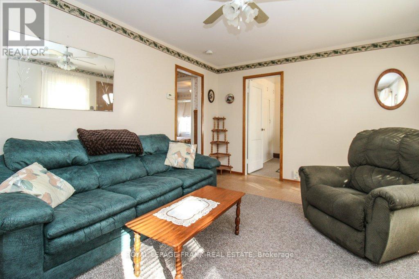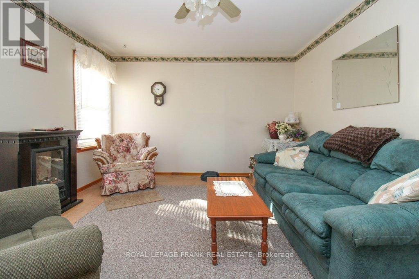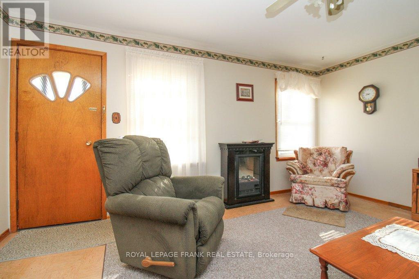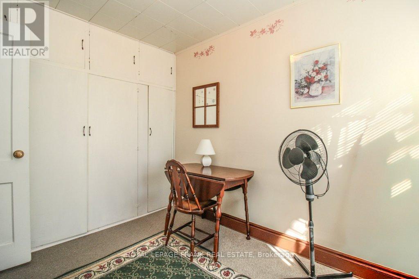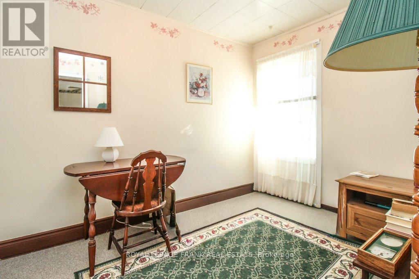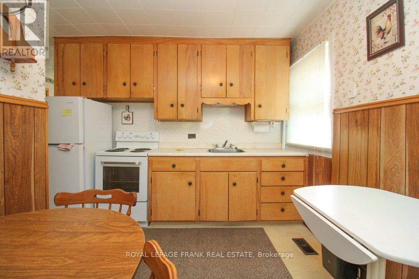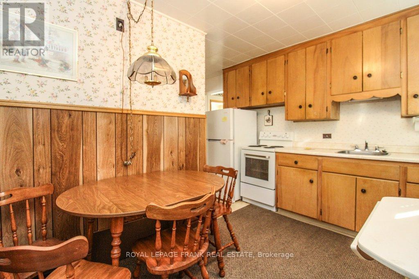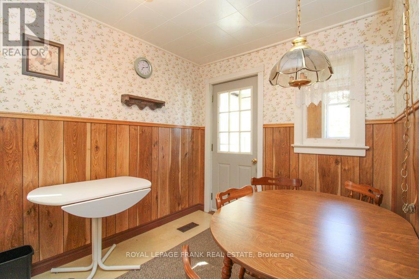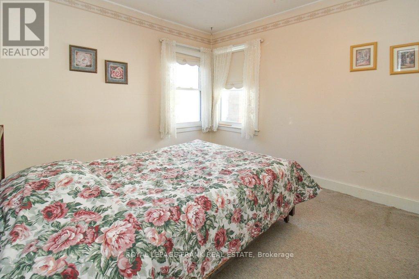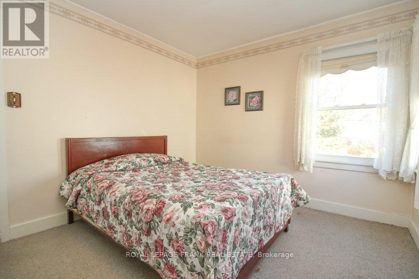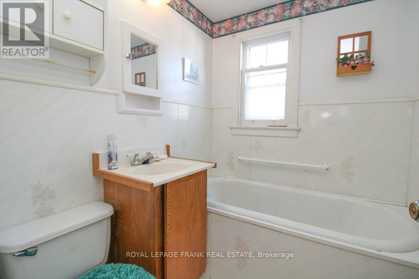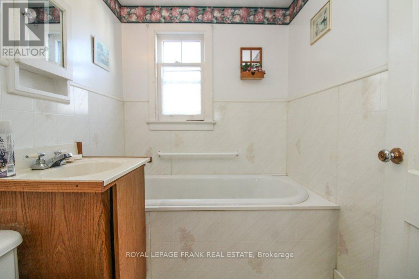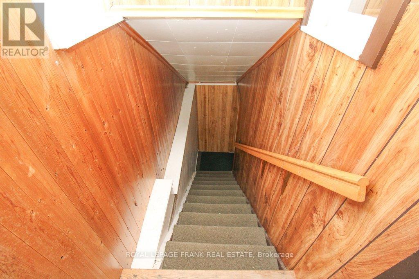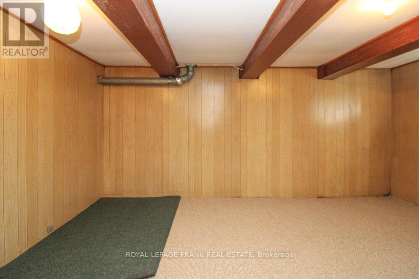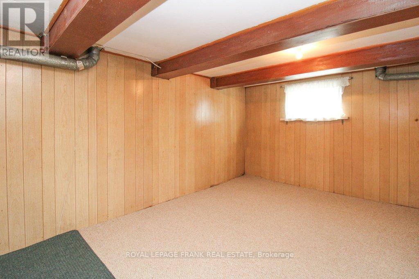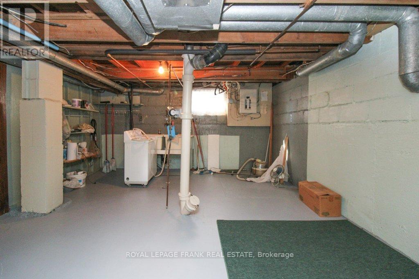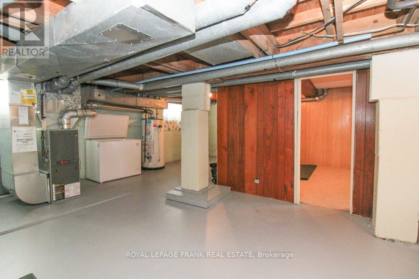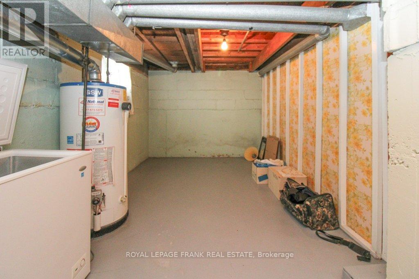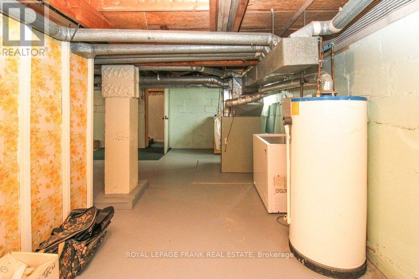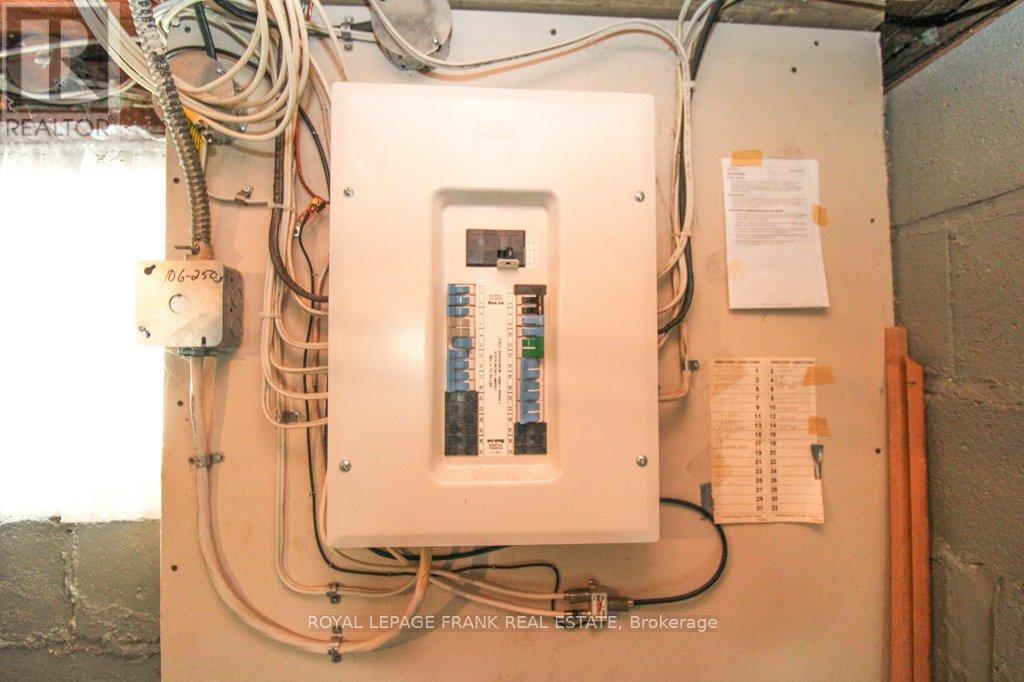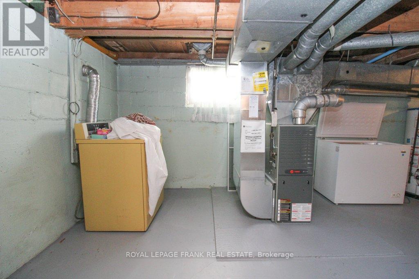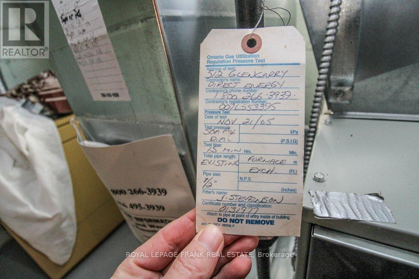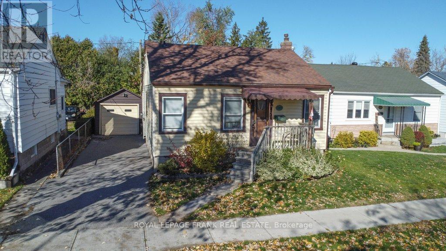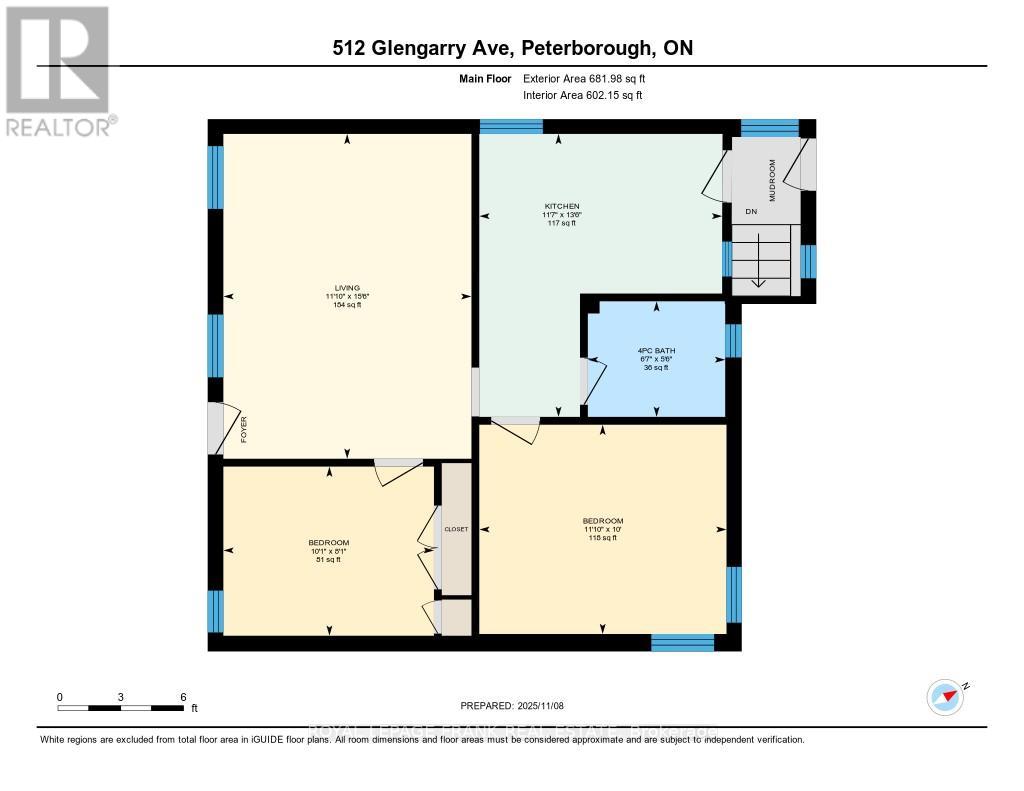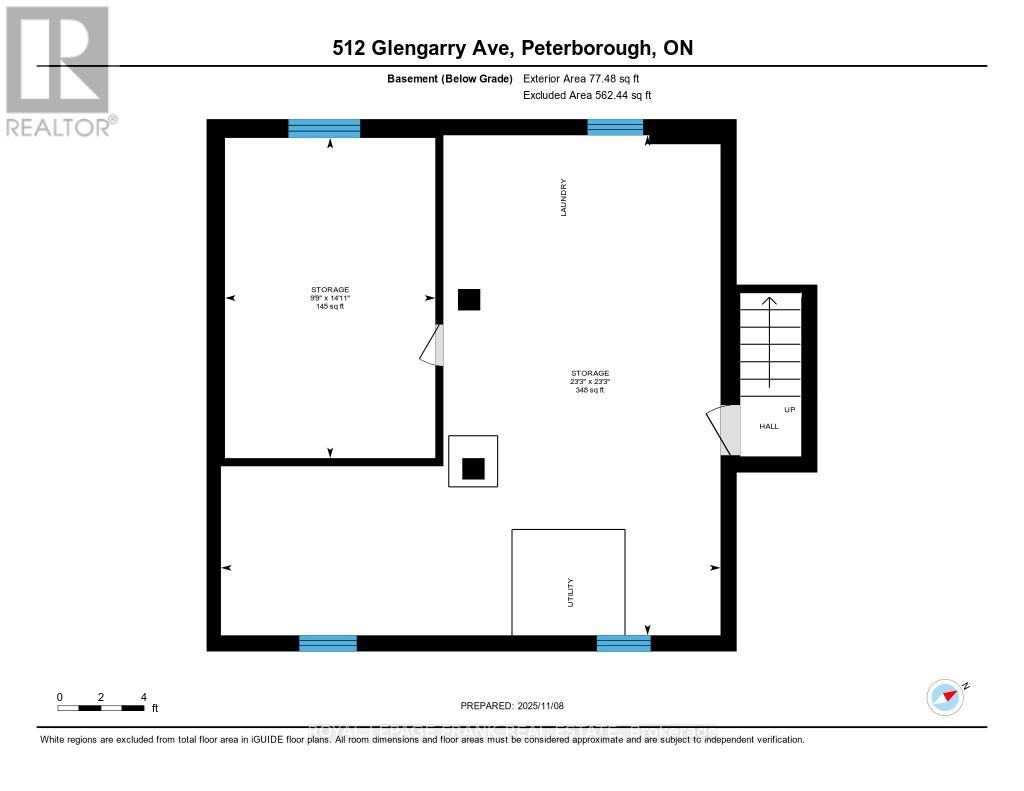512 Glengarry Avenue Peterborough, Ontario K9H 4Y4
$429,900
Welcome to 512 Glengarry Avenue - a well-kept 2-bedroom, 1-bath bungalow tucked away on a quiet, low-traffic street just steps from Jackson Park and close to all the amenities of Brookdale Plaza. This home offers a bright, practical layout, a fenced backyard, and a garage with concrete floors-perfect for storage, hobbies, or parking. Lovingly maintained by long-term owners, it's move-in ready with plenty of opportunity to update and make it your own. Surrounded by friendly, quiet neighbours and located in a great school district, this home is ideal for first-time buyers, those looking to downsize, or anyone wanting the convenience of in-town living without sacrificing space and privacy. A solid home in a peaceful setting-ready for its next chapter. (id:50886)
Property Details
| MLS® Number | X12529792 |
| Property Type | Single Family |
| Community Name | Northcrest Ward 5 |
| Equipment Type | Water Heater, Water Heater - Gas |
| Features | Level Lot, Level |
| Parking Space Total | 4 |
| Rental Equipment Type | Water Heater, Water Heater - Gas |
| Structure | Deck, Porch |
Building
| Bathroom Total | 1 |
| Bedrooms Above Ground | 2 |
| Bedrooms Total | 2 |
| Age | 51 To 99 Years |
| Appliances | Water Heater, Water Meter, Stove, Refrigerator |
| Architectural Style | Bungalow |
| Basement Development | Partially Finished |
| Basement Type | Full (partially Finished) |
| Construction Style Attachment | Detached |
| Cooling Type | None |
| Exterior Finish | Vinyl Siding |
| Foundation Type | Block, Poured Concrete |
| Heating Fuel | Natural Gas |
| Heating Type | Forced Air |
| Stories Total | 1 |
| Size Interior | 0 - 699 Ft2 |
| Type | House |
| Utility Water | Municipal Water |
Parking
| Detached Garage | |
| Garage |
Land
| Acreage | No |
| Sewer | Sanitary Sewer |
| Size Depth | 100 Ft |
| Size Frontage | 41 Ft ,7 In |
| Size Irregular | 41.6 X 100 Ft ; 41.57x100.06x41.69x89.40 |
| Size Total Text | 41.6 X 100 Ft ; 41.57x100.06x41.69x89.40 |
| Zoning Description | Res R1 301 |
Rooms
| Level | Type | Length | Width | Dimensions |
|---|---|---|---|---|
| Basement | Other | 4.53 m | 2.98 m | 4.53 m x 2.98 m |
| Basement | Other | 7.08 m | 7.07 m | 7.08 m x 7.07 m |
| Main Level | Living Room | 4.73 m | 3.61 m | 4.73 m x 3.61 m |
| Main Level | Kitchen | 4.12 m | 3.54 m | 4.12 m x 3.54 m |
| Main Level | Bedroom | 3.05 m | 3.6 m | 3.05 m x 3.6 m |
| Main Level | Bedroom | 2.46 m | 3.07 m | 2.46 m x 3.07 m |
| Main Level | Bathroom | 1.68 m | 2 m | 1.68 m x 2 m |
Contact Us
Contact us for more information
Stanley Hammond
Salesperson
(705) 748-4056
www.royallepagefrank.ca/
Jay Mikal Hammond
Broker
www.thehammondgroup.ca/
www.facebook.com/TheHammondGroupRealEstate
(705) 748-4056
www.royallepagefrank.ca/

