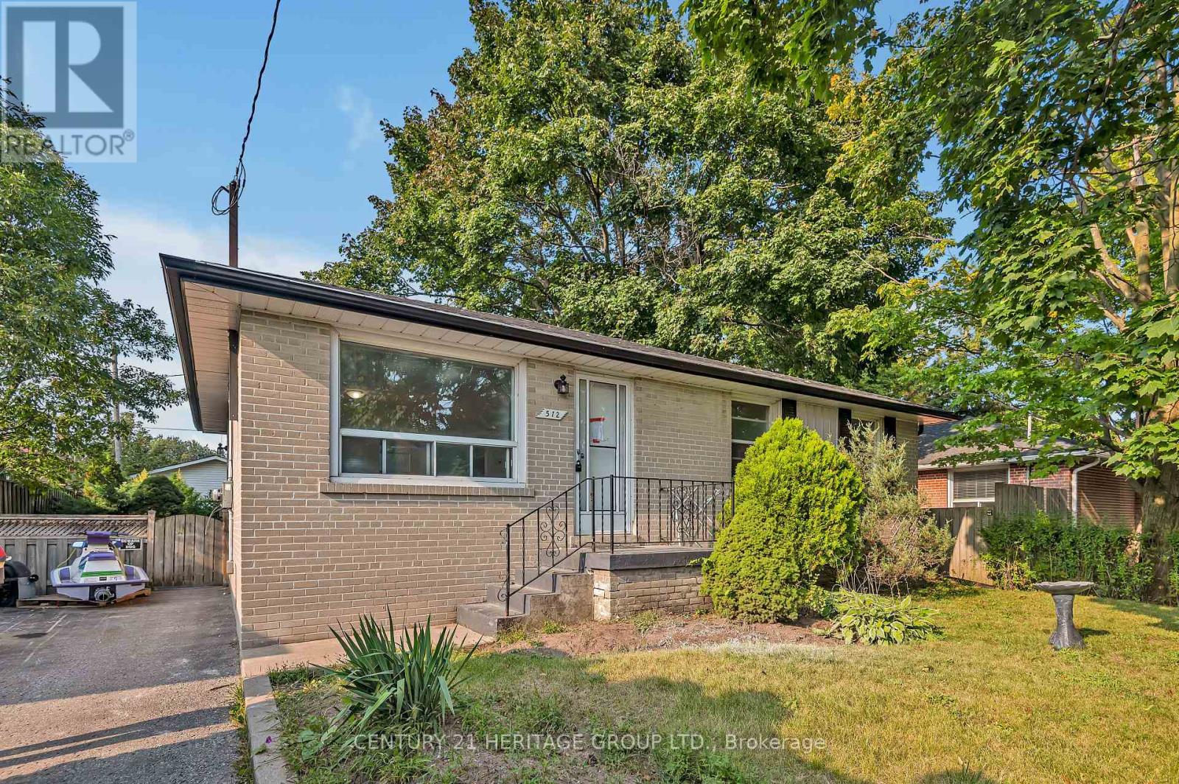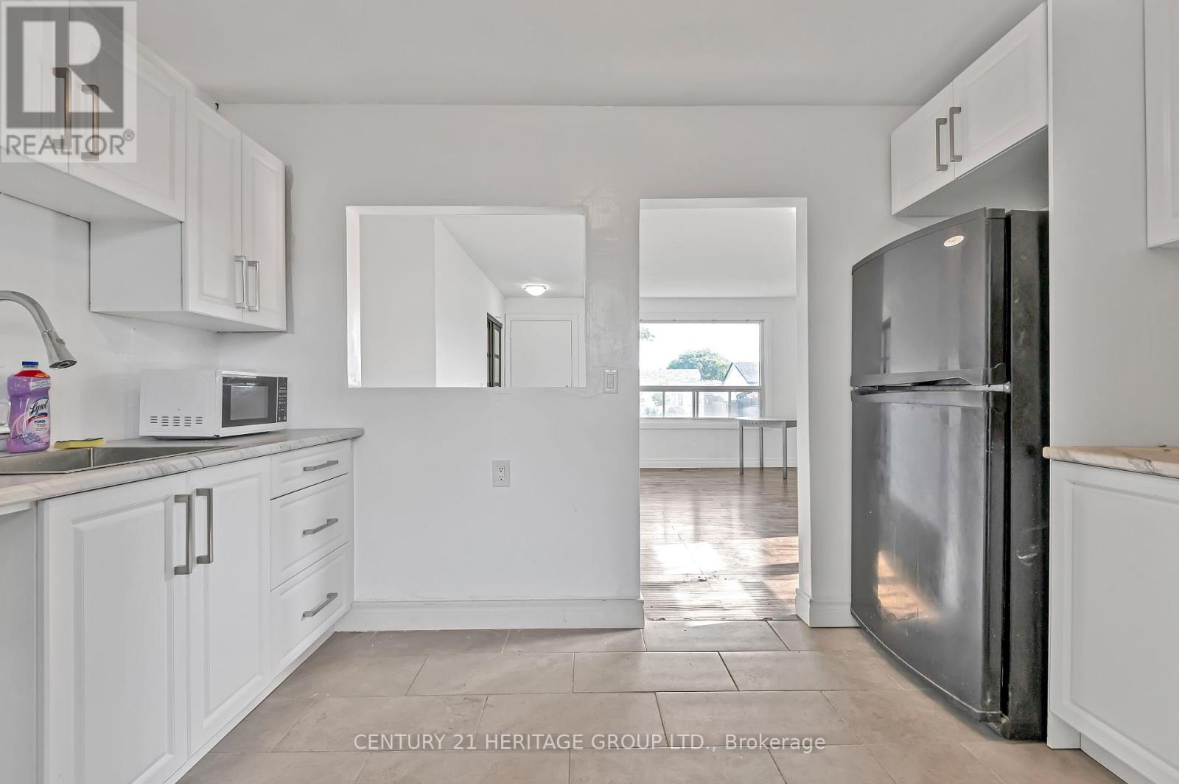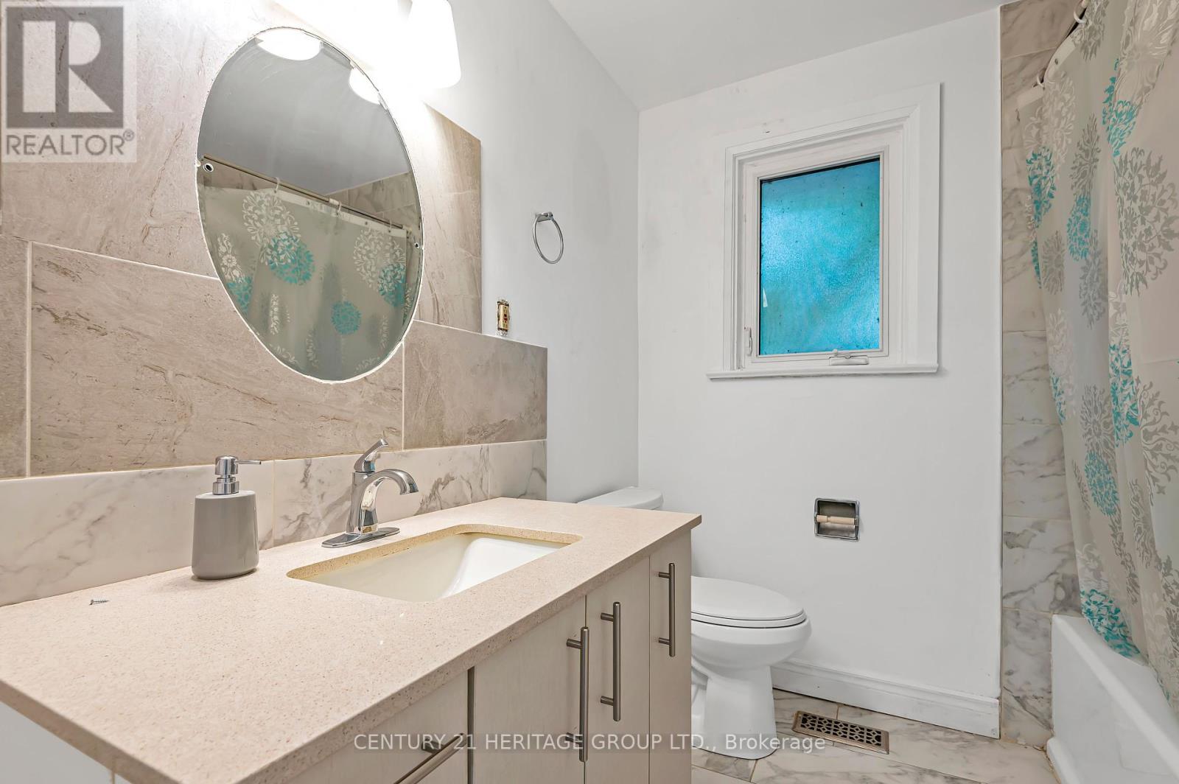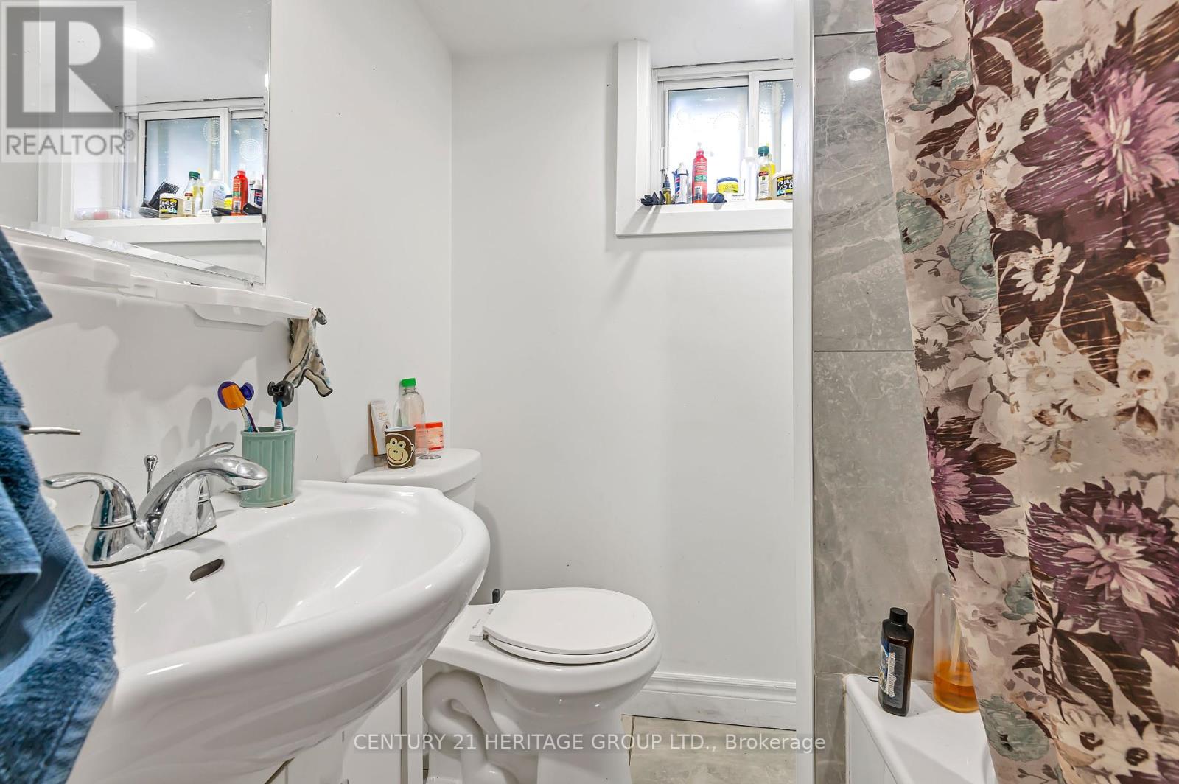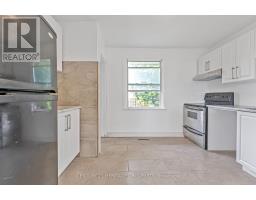512 Phillip Murray Avenue N Oshawa (Lakeview), Ontario L1J 1H8
5 Bedroom
2 Bathroom
Bungalow
Central Air Conditioning
Forced Air
$699,999
Spacious 3+2 bedroom, all brick bungalow brick in the heart of Oshawa nestled in a family neighbourhood close to schools, shopping centres and public transit. Tons of natural light and spacious living space with an eat in kitchen. Fenced backyard for your own privacy, filled with nice plants and trees. Long driveway to park multiple vehicles. Great potential to make this your dream or to turn into dual income investment property. (id:50886)
Property Details
| MLS® Number | E9350970 |
| Property Type | Single Family |
| Community Name | Lakeview |
| AmenitiesNearBy | Park, Public Transit, Schools |
| ParkingSpaceTotal | 2 |
| Structure | Shed |
Building
| BathroomTotal | 2 |
| BedroomsAboveGround | 3 |
| BedroomsBelowGround | 2 |
| BedroomsTotal | 5 |
| Appliances | Dryer, Freezer, Microwave, Refrigerator, Stove, Washer |
| ArchitecturalStyle | Bungalow |
| BasementDevelopment | Finished |
| BasementFeatures | Separate Entrance |
| BasementType | N/a (finished) |
| ConstructionStyleAttachment | Detached |
| CoolingType | Central Air Conditioning |
| ExteriorFinish | Brick |
| FoundationType | Brick |
| HeatingFuel | Natural Gas |
| HeatingType | Forced Air |
| StoriesTotal | 1 |
| Type | House |
| UtilityWater | Municipal Water |
Land
| Acreage | No |
| FenceType | Fenced Yard |
| LandAmenities | Park, Public Transit, Schools |
| Sewer | Sanitary Sewer |
| SizeDepth | 93 Ft ,7 In |
| SizeFrontage | 55 Ft |
| SizeIrregular | 55.05 X 93.59 Ft |
| SizeTotalText | 55.05 X 93.59 Ft |
| ZoningDescription | R2-a/residential |
Rooms
| Level | Type | Length | Width | Dimensions |
|---|---|---|---|---|
| Lower Level | Bedroom 2 | 3.97 m | 2.89 m | 3.97 m x 2.89 m |
| Lower Level | Living Room | 3.66 m | 3.96 m | 3.66 m x 3.96 m |
| Lower Level | Bathroom | 2 m | 1.83 m | 2 m x 1.83 m |
| Lower Level | Kitchen | 4.57 m | 3.66 m | 4.57 m x 3.66 m |
| Lower Level | Bedroom | 3.65 m | 3.65 m | 3.65 m x 3.65 m |
| Main Level | Kitchen | 2.89 m | 3.78 m | 2.89 m x 3.78 m |
| Main Level | Living Room | 4.27 m | 4.98 m | 4.27 m x 4.98 m |
| Main Level | Primary Bedroom | 3.76 m | 2.87 m | 3.76 m x 2.87 m |
| Main Level | Bedroom 2 | 3.38 m | 3.55 m | 3.38 m x 3.55 m |
| Main Level | Bedroom 3 | 3.4 m | 2.77 m | 3.4 m x 2.77 m |
| Main Level | Bathroom | Measurements not available |
Utilities
| Cable | Installed |
| Sewer | Installed |
https://www.realtor.ca/real-estate/27418555/512-phillip-murray-avenue-n-oshawa-lakeview-lakeview
Interested?
Contact us for more information
Jaanson Jesudasan
Salesperson
Century 21 Heritage Group Ltd.
17035 Yonge St. Suite 100
Newmarket, Ontario L3Y 5Y1
17035 Yonge St. Suite 100
Newmarket, Ontario L3Y 5Y1


