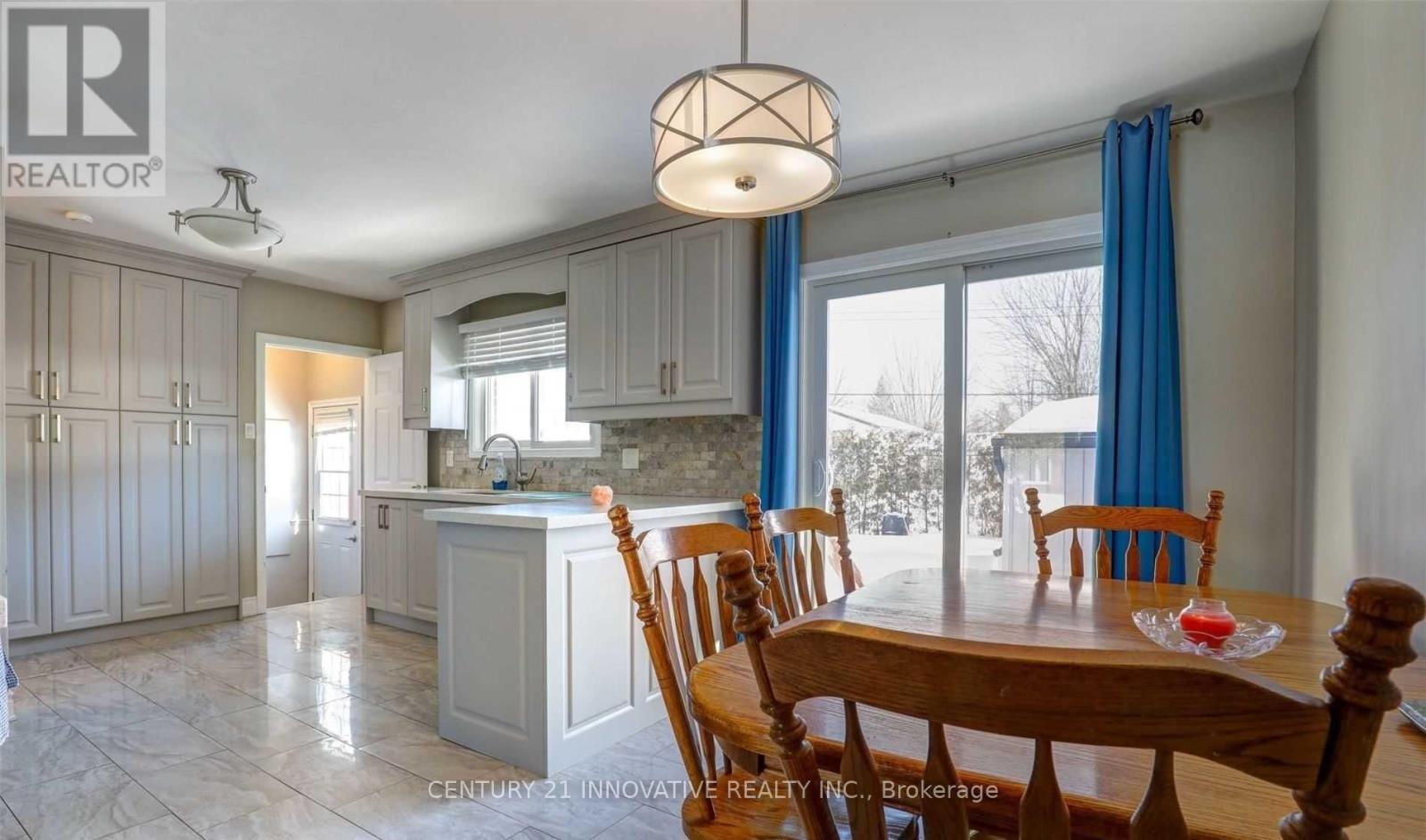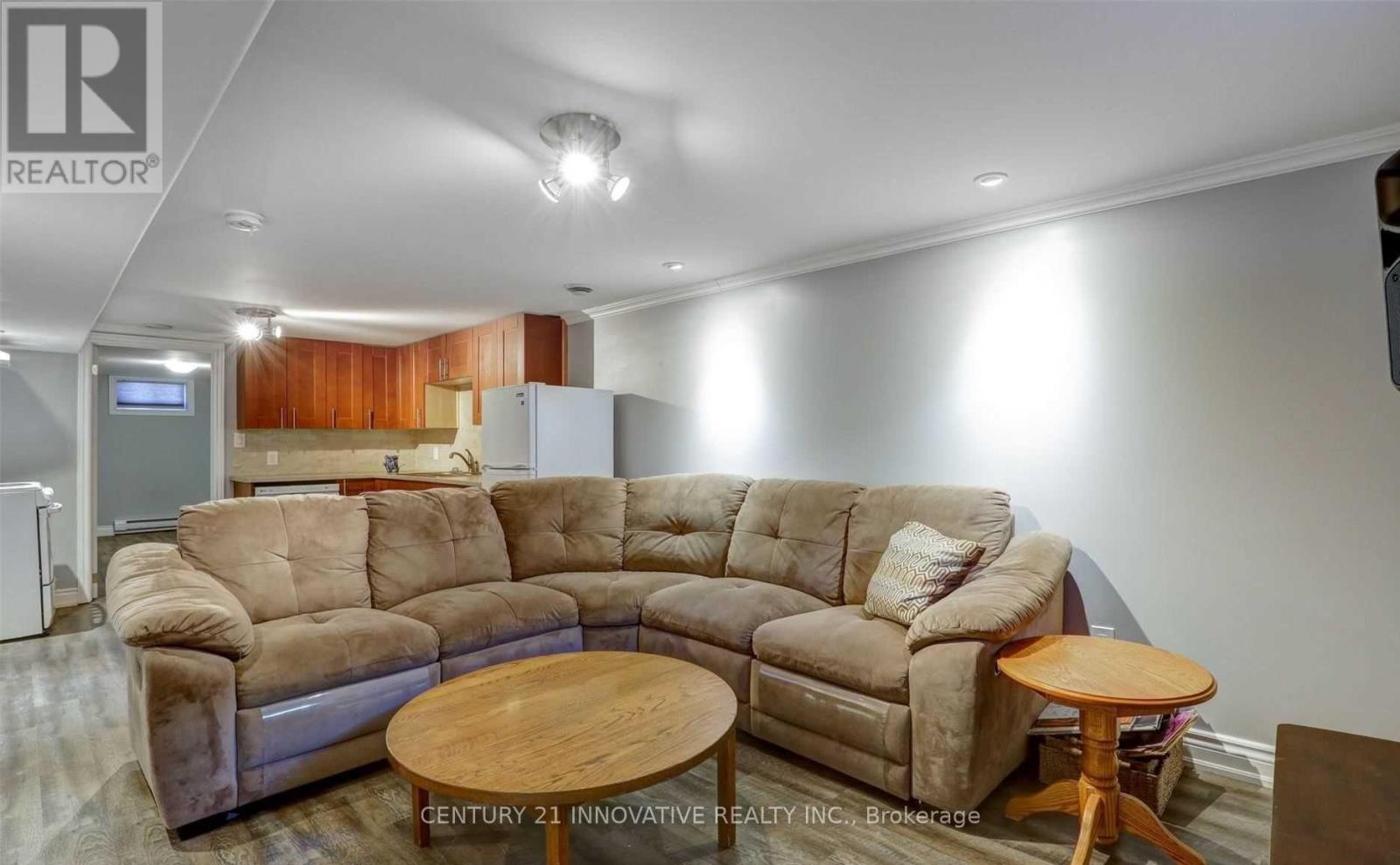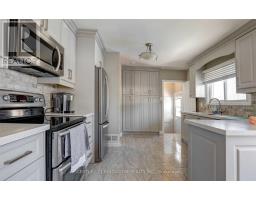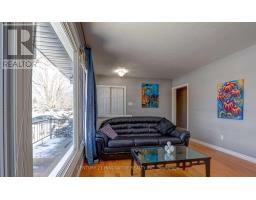512 Robert Road Peterborough South, Ontario K9J 5T1
$790,000
Beautifully Renovated Large Bungalow In a Desirable Neighborhood In Peterborough. Two Bedroom In-Law Suite And Separate Entrance! Main floor You Will Find 3 Bedrooms With New Hardwood (2020), A Gorgeous Kitchen With Modern Upgrades And Dining Area, SS Appliances And Granite Countertops. Downstairs There Is A 2 Bedroom In-Law Suite With Separate Entrance! Outside There Is A Large Oversized 1.5 Car Garage Complete With Work Shop Area. Desirable South Peterborough. DO NOT MISS THIS OPPORTUNITY. (id:50886)
Property Details
| MLS® Number | X12173804 |
| Property Type | Single Family |
| Community Name | 5 West |
| Amenities Near By | Hospital, Park, Place Of Worship, Schools |
| Features | Carpet Free |
| Parking Space Total | 4 |
Building
| Bathroom Total | 2 |
| Bedrooms Above Ground | 3 |
| Bedrooms Below Ground | 2 |
| Bedrooms Total | 5 |
| Age | 51 To 99 Years |
| Appliances | Garage Door Opener Remote(s), Oven - Built-in, Dishwasher, Dryer, Microwave, Two Stoves, Washer, Refrigerator |
| Architectural Style | Bungalow |
| Basement Features | Apartment In Basement, Separate Entrance |
| Basement Type | N/a |
| Construction Style Attachment | Detached |
| Cooling Type | Central Air Conditioning |
| Exterior Finish | Brick |
| Fireplace Present | Yes |
| Flooring Type | Hardwood, Tile |
| Foundation Type | Concrete |
| Heating Fuel | Natural Gas |
| Heating Type | Forced Air |
| Stories Total | 1 |
| Size Interior | 1,100 - 1,500 Ft2 |
| Type | House |
| Utility Water | Municipal Water |
Parking
| Detached Garage | |
| Garage |
Land
| Acreage | No |
| Land Amenities | Hospital, Park, Place Of Worship, Schools |
| Landscape Features | Landscaped, Lawn Sprinkler |
| Sewer | Sanitary Sewer |
| Size Depth | 99 Ft |
| Size Frontage | 60 Ft |
| Size Irregular | 60 X 99 Ft |
| Size Total Text | 60 X 99 Ft |
Rooms
| Level | Type | Length | Width | Dimensions |
|---|---|---|---|---|
| Basement | Family Room | 12.9 m | 11.1 m | 12.9 m x 11.1 m |
| Basement | Laundry Room | 13.3 m | 11.4 m | 13.3 m x 11.4 m |
| Basement | Bathroom | 5.11 m | 11.4 m | 5.11 m x 11.4 m |
| Basement | Bedroom 4 | 15.4 m | 11.1 m | 15.4 m x 11.1 m |
| Basement | Bedroom 4 | 15.4 m | 11.1 m | 15.4 m x 11.1 m |
| Basement | Bedroom 5 | 12.3 m | 11.3 m | 12.3 m x 11.3 m |
| Main Level | Bedroom 2 | 10.11 m | 8.11 m | 10.11 m x 8.11 m |
| Main Level | Primary Bedroom | 11.2 m | 11.1 m | 11.2 m x 11.1 m |
| Main Level | Bedroom 3 | 7.5 m | 11.1 m | 7.5 m x 11.1 m |
| Main Level | Bathroom | 5 m | 7.5 m | 5 m x 7.5 m |
| Main Level | Living Room | 18.6 m | 11.1 m | 18.6 m x 11.1 m |
| Main Level | Kitchen | 12.4 m | 11.3 m | 12.4 m x 11.3 m |
https://www.realtor.ca/real-estate/28367837/512-robert-road-peterborough-south-west-5-west
Contact Us
Contact us for more information
Mahbub Bhuiyan
Salesperson
2855 Markham Rd #300
Toronto, Ontario M1X 0C3
(416) 298-8383
(416) 298-8303
www.c21innovativerealty.com/





























































