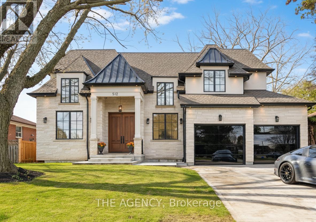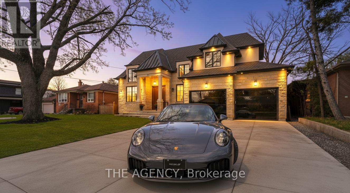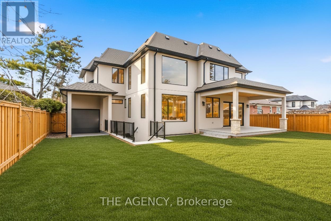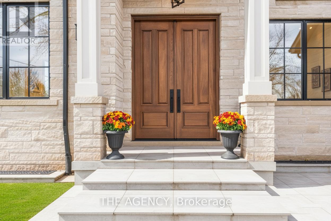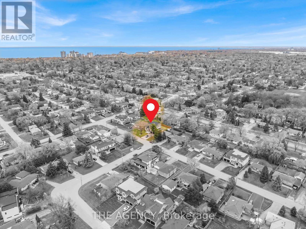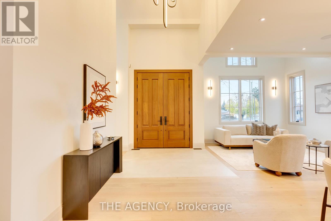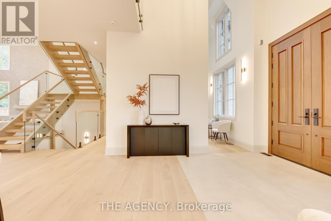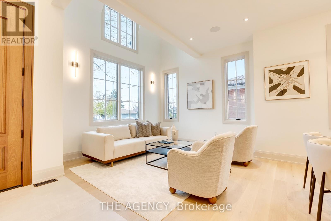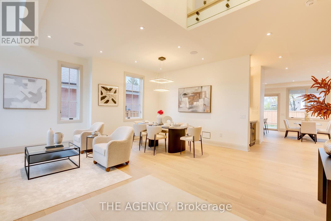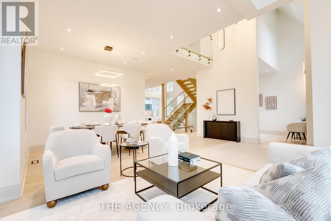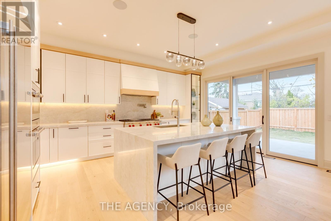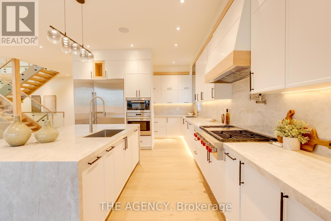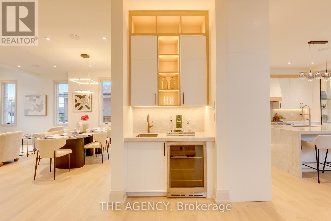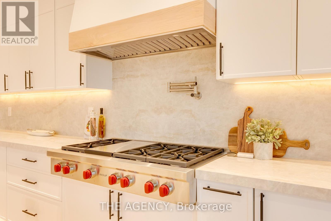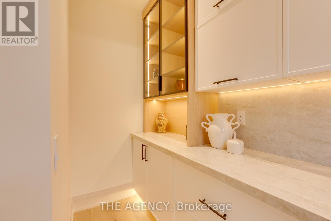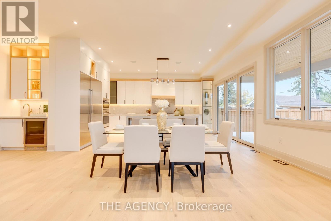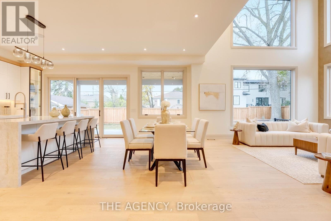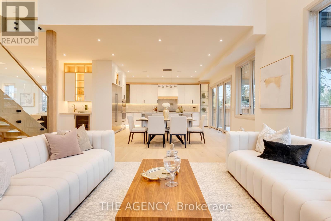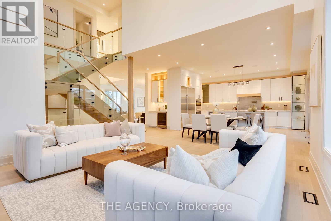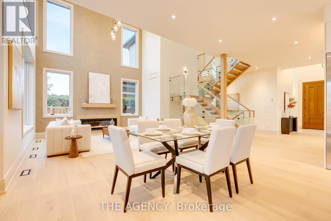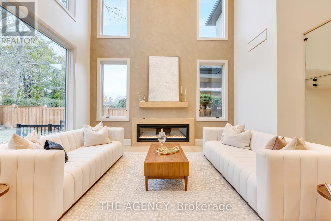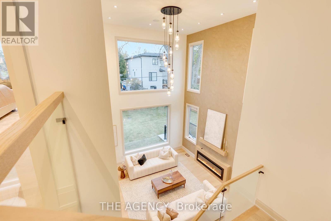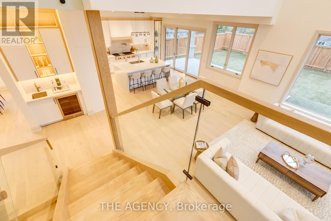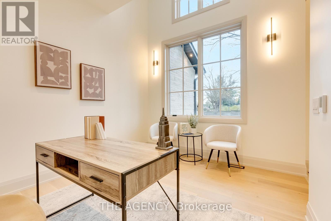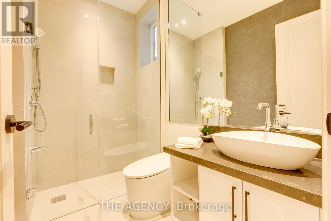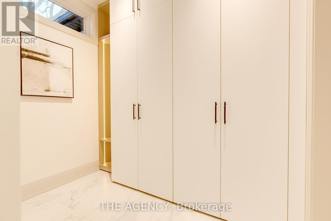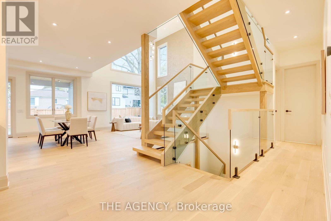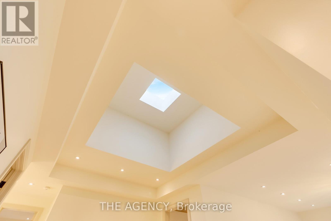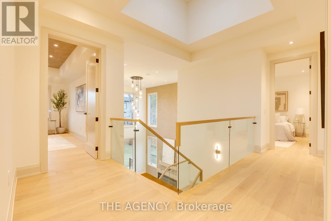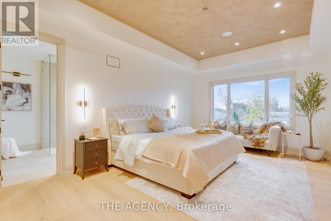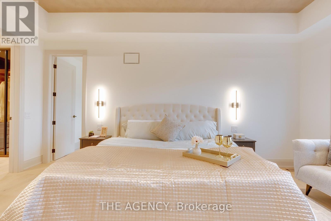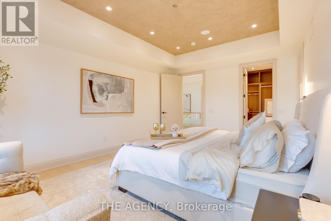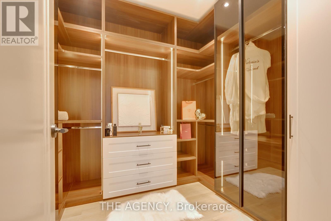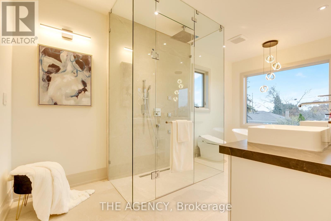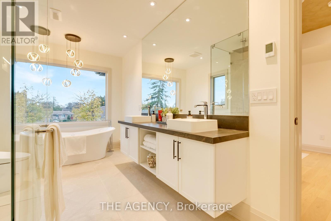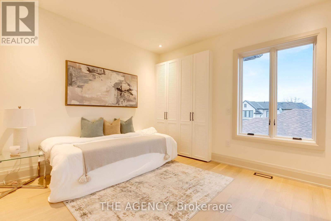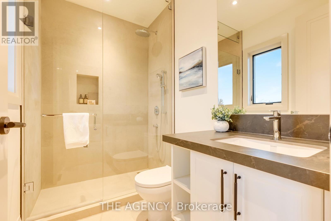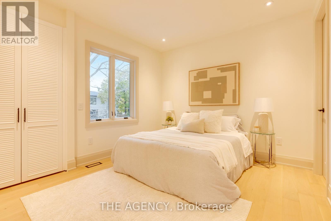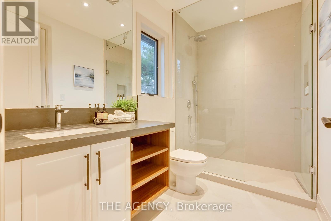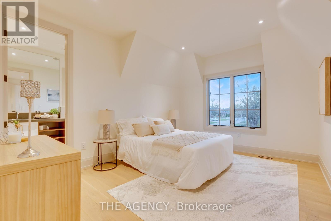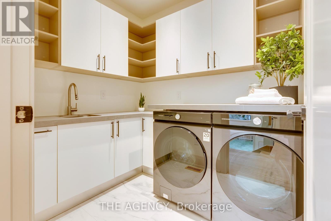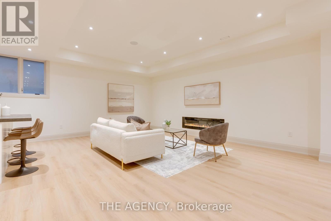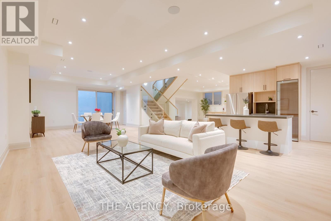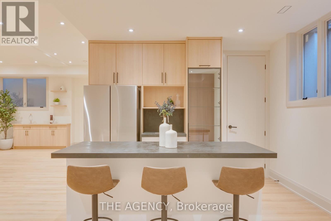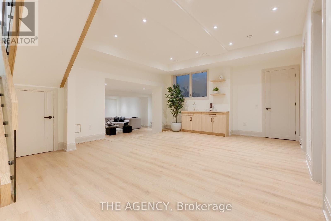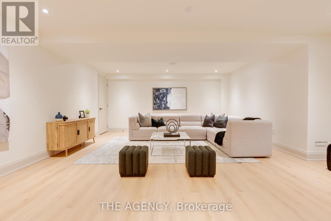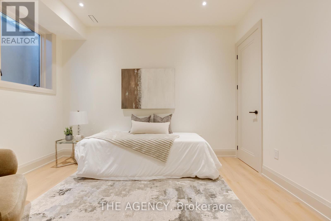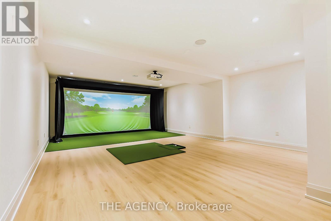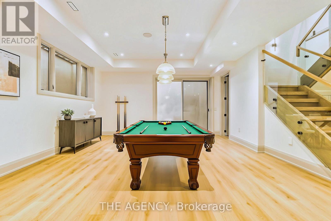512 Weynway Court Oakville, Ontario L6L 4G7
$3,390,000
Welcome to 512 Weynway Court, a residence where scale, light, and refined craftsmanship define luxury living. Positioned on a 65 x 120 ft lot, this home features an East-facing front exposure that captures soft sunrise light, while the expansive rear windows welcome warm sunset views, creating a beautifully balanced atmosphere throughout the day.Designed with a centre-court style layout, the home is built around volume, symmetry, and sightlines that elevate every space. A dramatic 20-foot open-to-above foyer with heated large porcelain slabs sets the tone upon entry, complemented by a floating wood-and-glass staircase and Pella windows that draw natural light across the entire main level.The chef's kitchen showcases Sintered Stone surfaces, Sub-Zero and Wolf appliances, dual Bosch dishwashers, and custom millwork-flowing seamlessly into the spectacular 20-foot open-to-above family room, a grand yet inviting space defined by light, height, and contemporary elegance.Car enthusiasts will appreciate the oversized, high-ceiling garage, perfect for lifts or premium vehicles, along with a rare covered rear carport, ideal for a luxury car, boat, or jet ski-an uncommon offering in this prestigious neighbourhood.Every bathroom throughout the home features heated floors, adding a layer of comfort and sophistication. Upstairs, the primary suite offers a spa-inspired ensuite with large luxurious heated floor slabs, a smart toilet, freestanding tub, Grohe fixtures, and a beautiful walk-in closet. Additional bedrooms include elegant finishes, generous windows, and custom built-ins.The lower level features 10-foot ceilings, a full walk-up, a wet bar, a bedroom with semi-ensuite, and an impressive media room constructed beneath the garage-a premium architectural upgrade that creates exceptional, sound-buffered space.Every detail has been intentionally curated.512 Weynway Court is an elevated expression of luxury, design, and lifestyle in one of Oakville's most coveted enclaves. (id:50886)
Property Details
| MLS® Number | W12568992 |
| Property Type | Single Family |
| Community Name | 1020 - WO West |
| Amenities Near By | Golf Nearby, Park, Place Of Worship |
| Community Features | Community Centre |
| Equipment Type | Water Heater, Water Heater - Tankless |
| Features | Lighting, Carpet Free, Sump Pump |
| Parking Space Total | 9 |
| Rental Equipment Type | Water Heater, Water Heater - Tankless |
| Structure | Porch, Patio(s) |
Building
| Bathroom Total | 5 |
| Bedrooms Above Ground | 4 |
| Bedrooms Below Ground | 1 |
| Bedrooms Total | 5 |
| Age | 0 To 5 Years |
| Amenities | Fireplace(s) |
| Appliances | Garage Door Opener Remote(s), Oven - Built-in, Range, Water Heater - Tankless, Dishwasher, Freezer, Garage Door Opener, Microwave, Oven, Wine Fridge, Refrigerator |
| Basement Development | Finished |
| Basement Features | Walk-up |
| Basement Type | N/a, N/a (finished) |
| Construction Style Attachment | Detached |
| Cooling Type | Central Air Conditioning |
| Exterior Finish | Stone, Stucco |
| Fire Protection | Security System, Smoke Detectors |
| Fireplace Present | Yes |
| Fireplace Total | 2 |
| Flooring Type | Hardwood, Tile |
| Foundation Type | Poured Concrete |
| Heating Fuel | Natural Gas |
| Heating Type | Forced Air |
| Stories Total | 2 |
| Size Interior | 3,000 - 3,500 Ft2 |
| Type | House |
| Utility Water | Municipal Water |
Parking
| Attached Garage | |
| Garage | |
| R V | |
| Covered |
Land
| Acreage | No |
| Fence Type | Fenced Yard |
| Land Amenities | Golf Nearby, Park, Place Of Worship |
| Landscape Features | Landscaped |
| Sewer | Sanitary Sewer |
| Size Depth | 120 Ft |
| Size Frontage | 65 Ft |
| Size Irregular | 65 X 120 Ft |
| Size Total Text | 65 X 120 Ft |
Rooms
| Level | Type | Length | Width | Dimensions |
|---|---|---|---|---|
| Second Level | Bedroom 3 | 4.29 m | 3.38 m | 4.29 m x 3.38 m |
| Second Level | Bedroom 4 | 3.44 m | 4.33 m | 3.44 m x 4.33 m |
| Second Level | Laundry Room | 2.46 m | 2.08 m | 2.46 m x 2.08 m |
| Second Level | Primary Bedroom | 3.96 m | 5.75 m | 3.96 m x 5.75 m |
| Second Level | Bedroom 2 | 3.28 m | 3.68 m | 3.28 m x 3.68 m |
| Basement | Recreational, Games Room | 6.25 m | 5.49 m | 6.25 m x 5.49 m |
| Basement | Dining Room | 4.65 m | 5.01 m | 4.65 m x 5.01 m |
| Basement | Bedroom | 3.39 m | 3.92 m | 3.39 m x 3.92 m |
| Basement | Media | 7.22 m | 5.91 m | 7.22 m x 5.91 m |
| Ground Level | Office | 3.18 m | 3.66 m | 3.18 m x 3.66 m |
| Ground Level | Living Room | 3.7 m | 3.41 m | 3.7 m x 3.41 m |
| Ground Level | Dining Room | 4.08 m | 3.18 m | 4.08 m x 3.18 m |
| Ground Level | Foyer | 2.66 m | 2.55 m | 2.66 m x 2.55 m |
| Ground Level | Kitchen | 6.45 m | 5.54 m | 6.45 m x 5.54 m |
| Ground Level | Pantry | 3.26 m | 2.18 m | 3.26 m x 2.18 m |
| Ground Level | Family Room | 4.9 m | 5.12 m | 4.9 m x 5.12 m |
| Ground Level | Mud Room | 1.59 m | 2.69 m | 1.59 m x 2.69 m |
https://www.realtor.ca/real-estate/29129109/512-weynway-court-oakville-wo-west-1020-wo-west
Contact Us
Contact us for more information
Jai Mession
Salesperson
www.jaimession.com/
378 Fairlawn Ave
Toronto, Ontario M5M 1T8
(416) 847-5288
www.theagencyre.com/ontario
Peter Torkan
Broker
www.teamtorkan.com/
378 Fairlawn Ave
Toronto, Ontario M5M 1T8
(416) 847-5288
www.theagencyre.com/ontario

