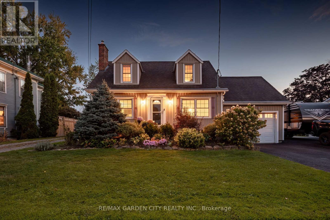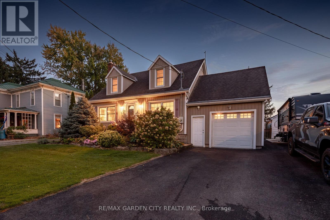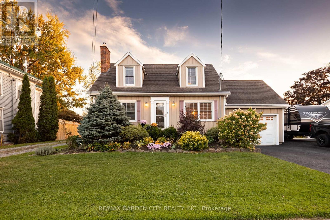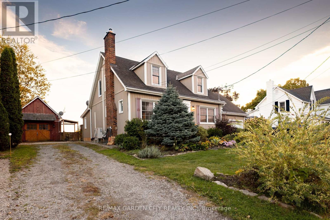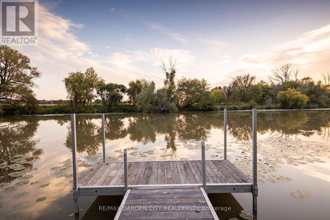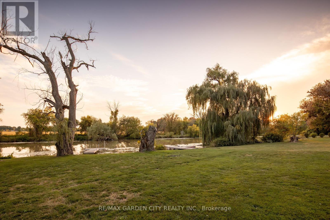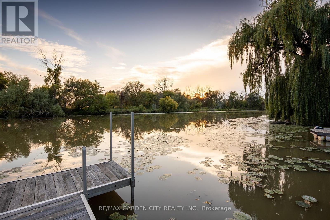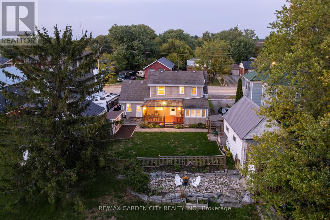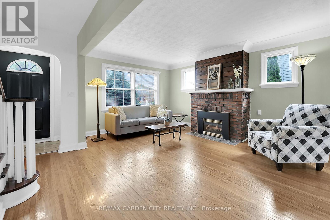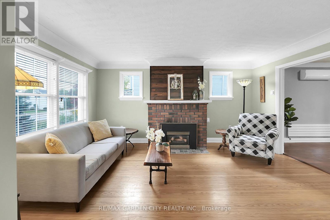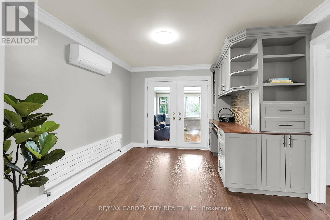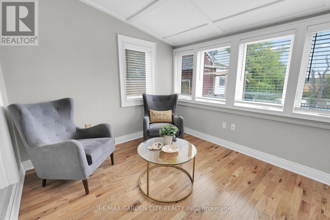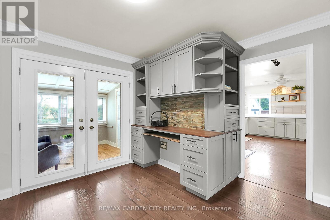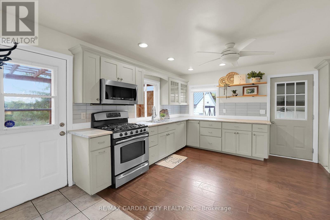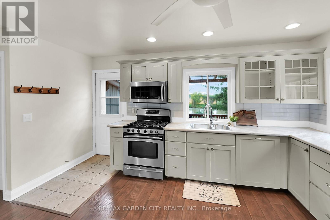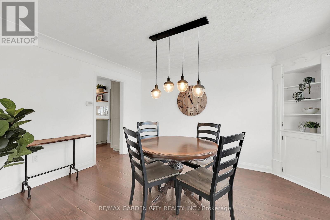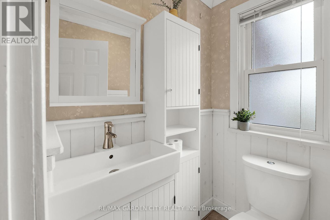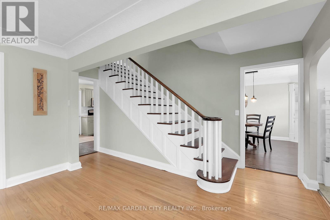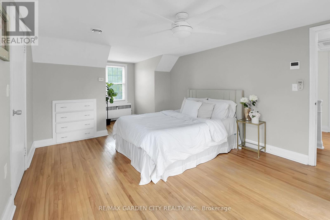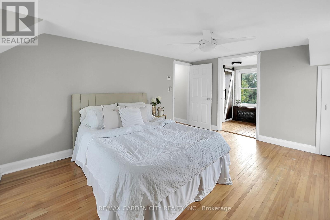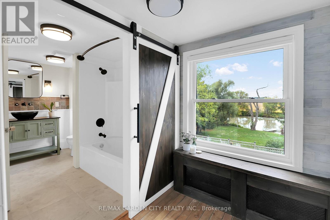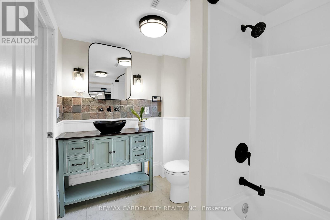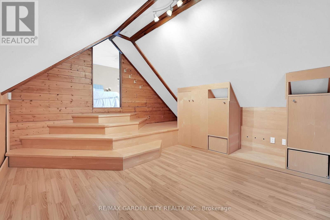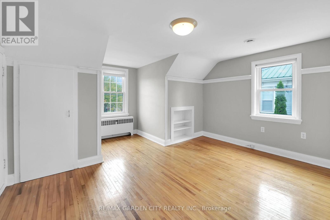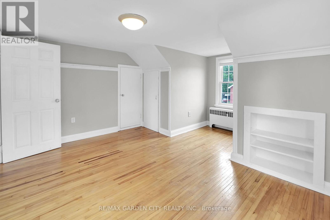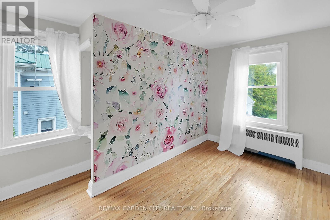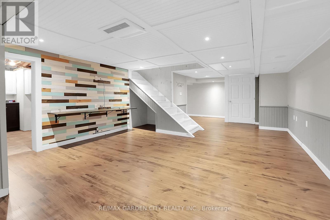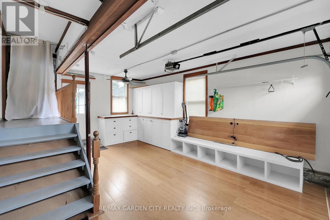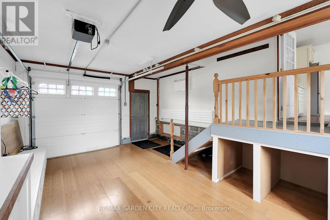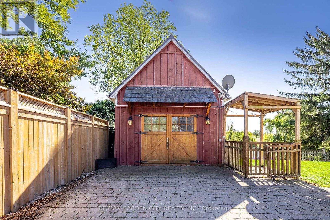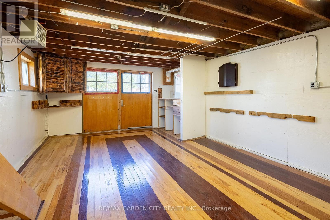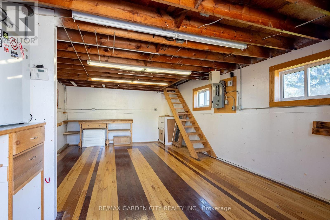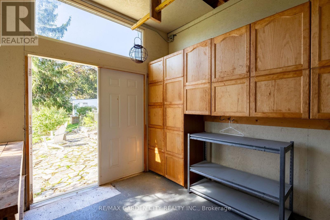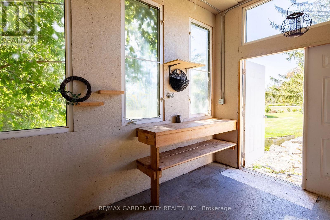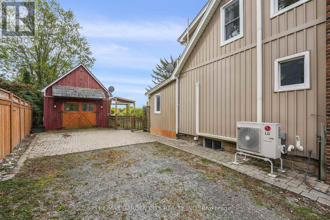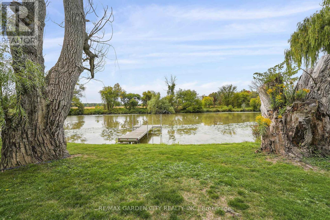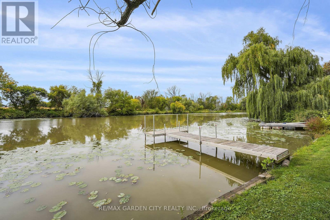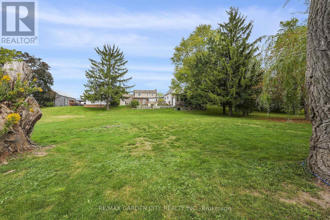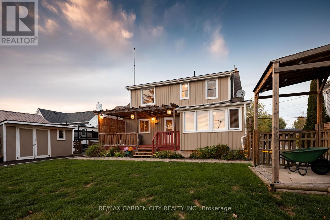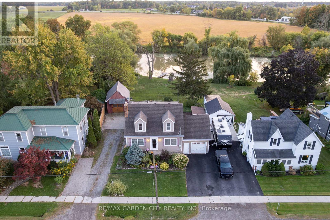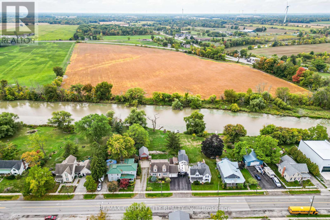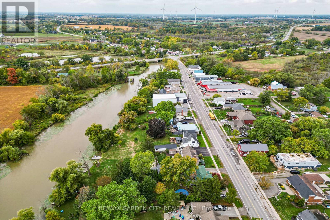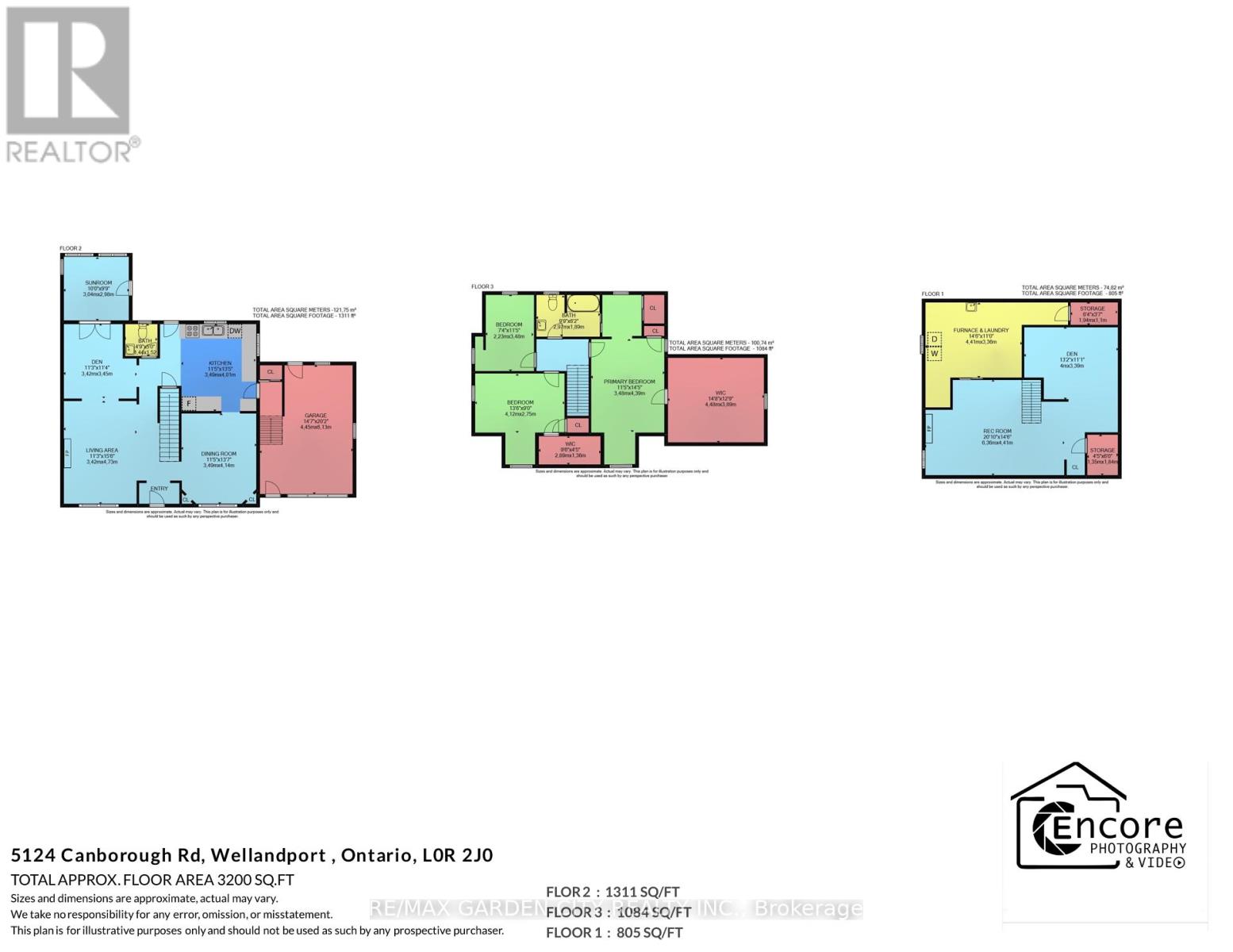5124 Canborough Road West Lincoln, Ontario L0R 2J0
$749,900
YEAR ROUND WATERFRONT COTTAGE LIVING! What does "home" mean to you? A safe haven for your family to grow and thrive in? A welcoming house to host friends and enjoy making memories? Whichever definition you choose, this property fits the bill! An inviting Cape Cod style country feel home with a spacious yard on the Wellandport waterfront, offering a special place for a family to thrive in. An updated dock for fishing, kayaking, paddle boarding and soaking up the views! *** A fabulous feature are two driveways with an additional large finished garage with hydro, heat, hardwood flooring and a storage loft!! *** A finished sun room overlooking the river. An updated large bath with ensuite privilege and gorgeous views of the river. A Large flex space off the primary bedroom for a closet of your dreams, a studio, or office. A lovely potting/garden shed. There's so much to love here. Check out the photos and tour, make an appointment to come take a look, and then make this Your Niagara Home! (id:50886)
Property Details
| MLS® Number | X12428326 |
| Property Type | Single Family |
| Community Name | 058 - Bismark/Wellandport |
| Easement | Unknown |
| Equipment Type | None |
| Features | Sloping, Lighting |
| Parking Space Total | 6 |
| Rental Equipment Type | None |
| Structure | Deck, Shed, Dock |
| View Type | Direct Water View |
| Water Front Type | Waterfront On River |
Building
| Bathroom Total | 2 |
| Bedrooms Above Ground | 3 |
| Bedrooms Total | 3 |
| Age | 51 To 99 Years |
| Appliances | Garage Door Opener Remote(s) |
| Basement Type | Full |
| Construction Style Attachment | Detached |
| Cooling Type | Central Air Conditioning |
| Exterior Finish | Vinyl Siding |
| Fireplace Present | Yes |
| Fireplace Total | 2 |
| Foundation Type | Block |
| Half Bath Total | 1 |
| Heating Fuel | Electric, Natural Gas |
| Heating Type | Heat Pump, Not Known |
| Stories Total | 2 |
| Size Interior | 1,500 - 2,000 Ft2 |
| Type | House |
Parking
| Attached Garage | |
| Garage |
Land
| Access Type | Year-round Access, Private Docking |
| Acreage | No |
| Sewer | Septic System |
| Size Depth | 315 Ft |
| Size Frontage | 69 Ft |
| Size Irregular | 69 X 315 Ft |
| Size Total Text | 69 X 315 Ft|under 1/2 Acre |
| Zoning Description | R1a |
Rooms
| Level | Type | Length | Width | Dimensions |
|---|---|---|---|---|
| Second Level | Primary Bedroom | 5.88 m | 3.45 m | 5.88 m x 3.45 m |
| Second Level | Bedroom 2 | 4.28 m | 4.12 m | 4.28 m x 4.12 m |
| Second Level | Bedroom 3 | 3.47 m | 2.8 m | 3.47 m x 2.8 m |
| Second Level | Exercise Room | 1 m | 1 m | 1 m x 1 m |
| Basement | Den | 3.97 m | 3.34 m | 3.97 m x 3.34 m |
| Basement | Family Room | 7.95 m | 4.53 m | 7.95 m x 4.53 m |
| Main Level | Living Room | 4.72 m | 3.41 m | 4.72 m x 3.41 m |
| Main Level | Dining Room | 4.11 m | 3.45 m | 4.11 m x 3.45 m |
| Main Level | Kitchen | 4.46 m | 4.03 m | 4.46 m x 4.03 m |
| Main Level | Office | 2.96 m | 2.91 m | 2.96 m x 2.91 m |
| Main Level | Games Room | 3.44 m | 3.41 m | 3.44 m x 3.41 m |
Contact Us
Contact us for more information
Randy Mulder
Salesperson
2390 South Service Road
Jordan, Ontario L0R 1S0
(905) 641-1110
(905) 684-1133
www.yourniagarahome.com/
Rachel Vandyk
Salesperson
Lake & Carlton Plaza
St. Catharines, Ontario L2R 7J8
(905) 641-1110
(905) 684-1321
www.remax-gc.com/
Bill Brouwer
Salesperson
2390 South Service Road
Jordan, Ontario L0R 1S0
(905) 641-1110
(905) 684-1133
www.yourniagarahome.com/

