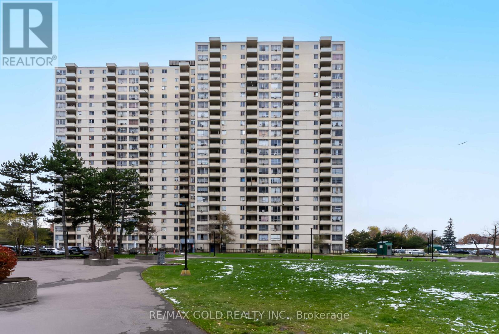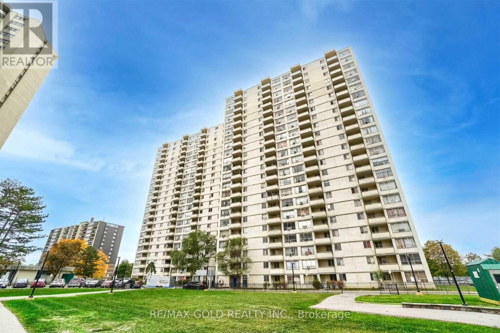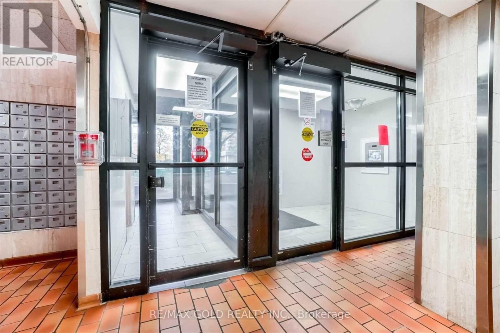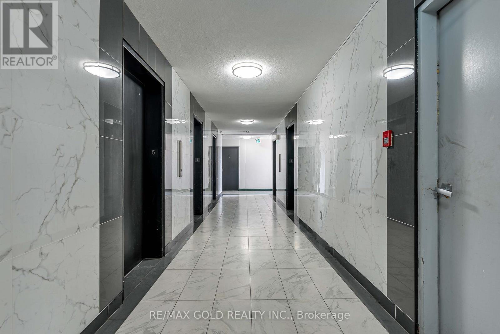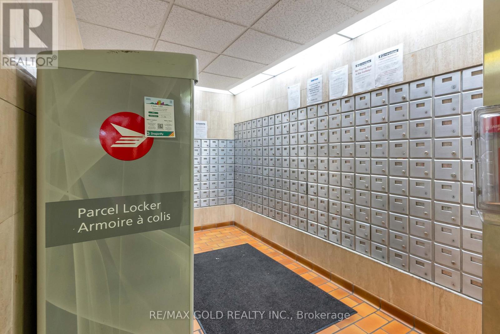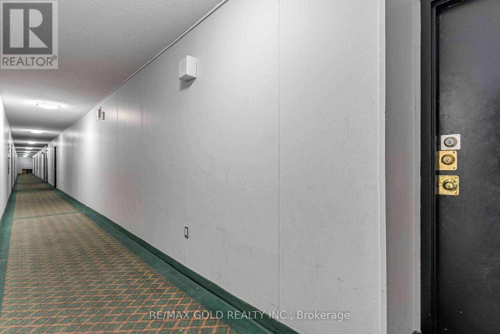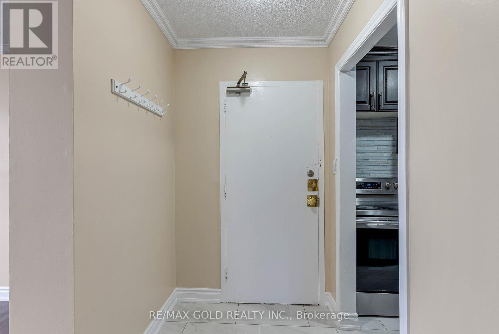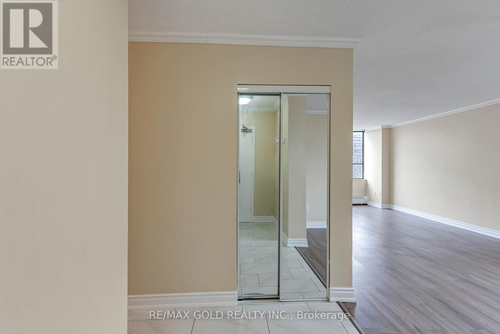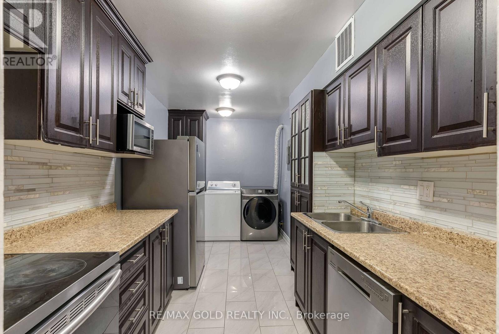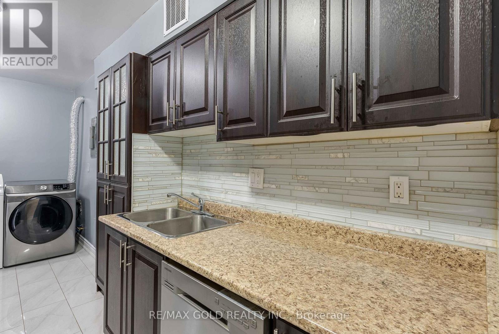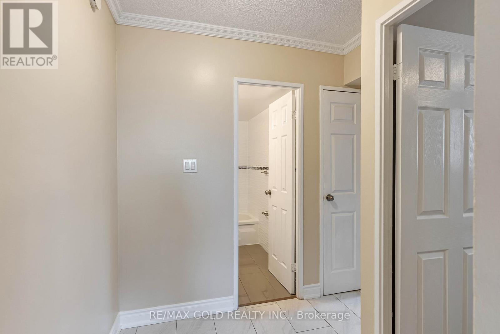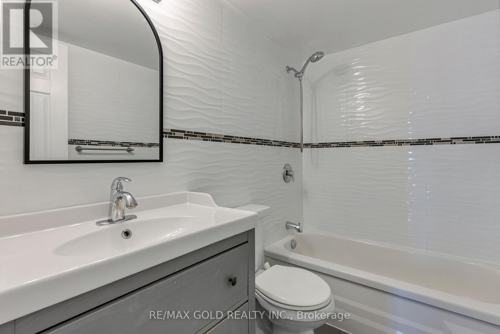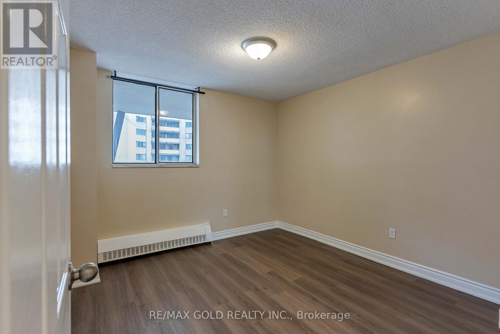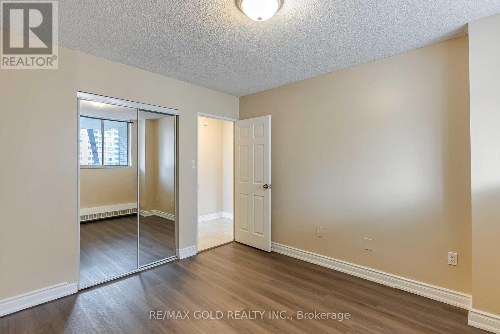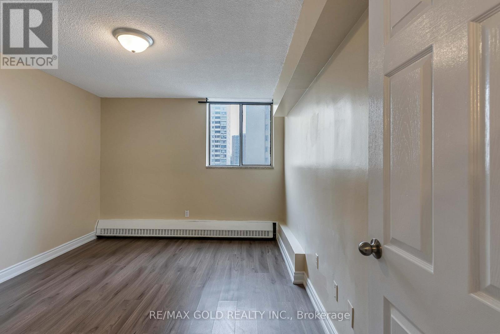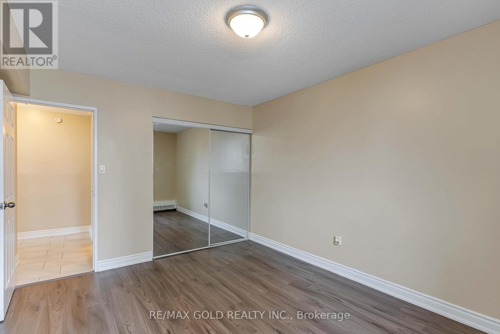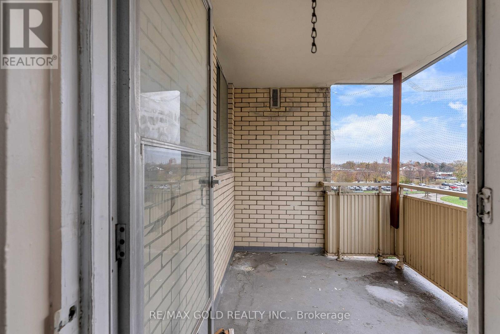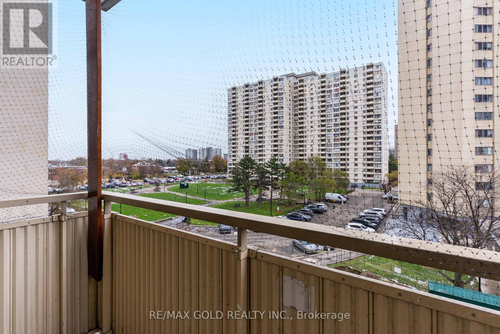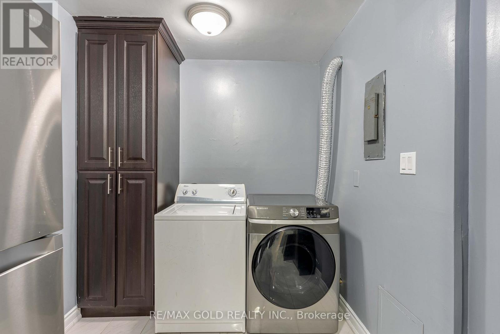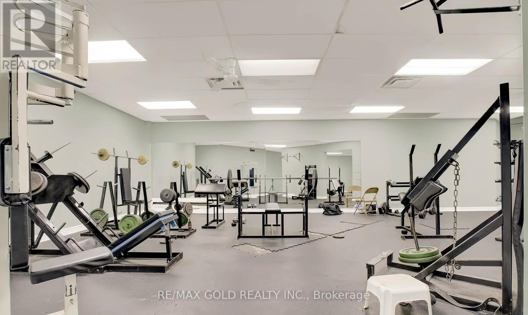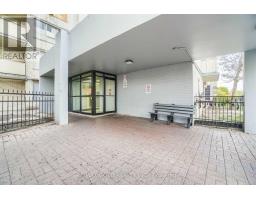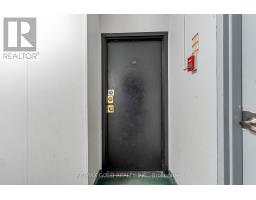513 - 340 Dixon Road Toronto, Ontario M9R 1T1
2 Bedroom
1 Bathroom
1,000 - 1,199 ft2
None
Baseboard Heaters
$369,000Maintenance, Heat, Common Area Maintenance, Insurance, Parking
$686 Monthly
Maintenance, Heat, Common Area Maintenance, Insurance, Parking
$686 MonthlyWell Kept Corner Unit. Scacious ( 1025 sq ft) Corner Unit with Open Balcony. Lots of light. Short Drive To Major 400 Series Highways. One Bus To Subway Station And To Pearson. Conveniently Located In The Kingsview Village. Easy Access To All Amenities, Schools, Parks. Freshly painted, newer Laminate Floor. Perfect For Investors And /Or First Time Buyers. Hydro & Cable Tv Not Included. (id:50886)
Property Details
| MLS® Number | W12520920 |
| Property Type | Single Family |
| Community Name | Kingsview Village-The Westway |
| Community Features | Pets Allowed With Restrictions |
| Features | Balcony, Carpet Free |
| Parking Space Total | 1 |
Building
| Bathroom Total | 1 |
| Bedrooms Above Ground | 2 |
| Bedrooms Total | 2 |
| Appliances | Dryer, Stove, Washer, Refrigerator |
| Basement Type | None |
| Cooling Type | None |
| Exterior Finish | Brick, Concrete |
| Flooring Type | Laminate, Ceramic |
| Heating Fuel | Other |
| Heating Type | Baseboard Heaters |
| Size Interior | 1,000 - 1,199 Ft2 |
| Type | Apartment |
Parking
| Underground | |
| Garage |
Land
| Acreage | No |
Rooms
| Level | Type | Length | Width | Dimensions |
|---|---|---|---|---|
| Main Level | Living Room | 8.2 m | 3.53 m | 8.2 m x 3.53 m |
| Main Level | Dining Room | 8.2 m | 3.53 m | 8.2 m x 3.53 m |
| Main Level | Kitchen | 4.82 m | 3.32 m | 4.82 m x 3.32 m |
| Main Level | Bedroom | 4.19 m | 3.3 m | 4.19 m x 3.3 m |
| Main Level | Bedroom | 3.45 m | 3.27 m | 3.45 m x 3.27 m |
| Main Level | Bathroom | 1 m | 1 m | 1 m x 1 m |
Contact Us
Contact us for more information
Ken Kochar
Broker
(416) 995-6900
RE/MAX Gold Realty Inc.
2720 North Park Drive #201
Brampton, Ontario L6S 0E9
2720 North Park Drive #201
Brampton, Ontario L6S 0E9
(905) 456-1010
(905) 673-8900

