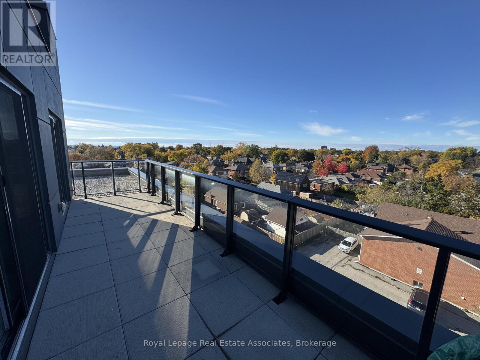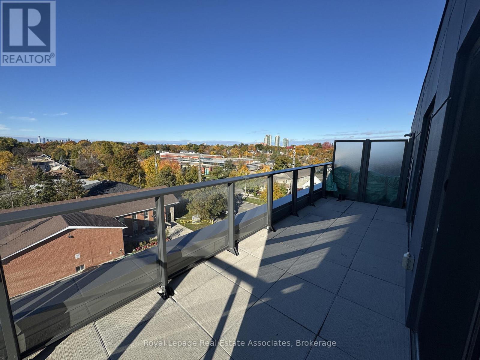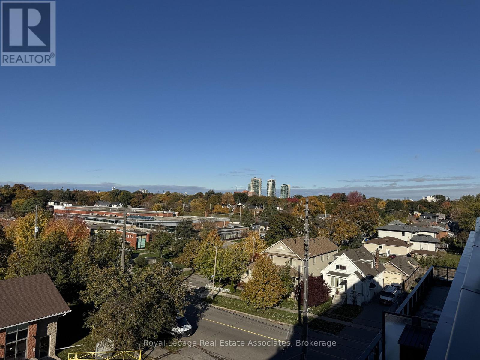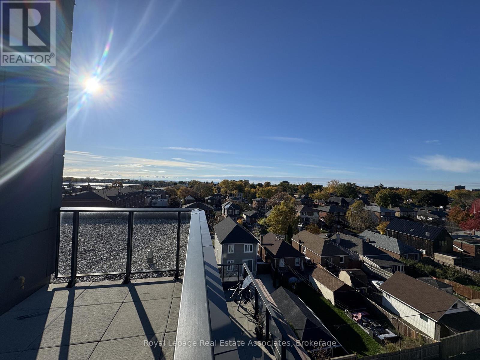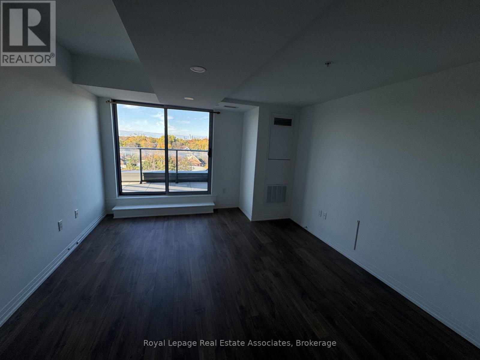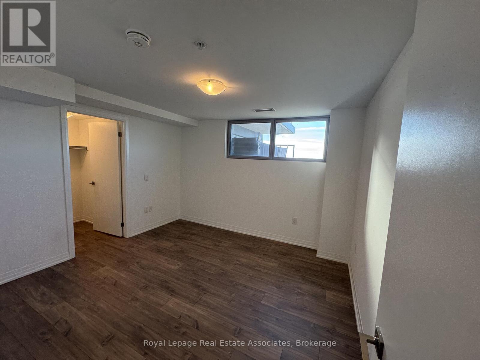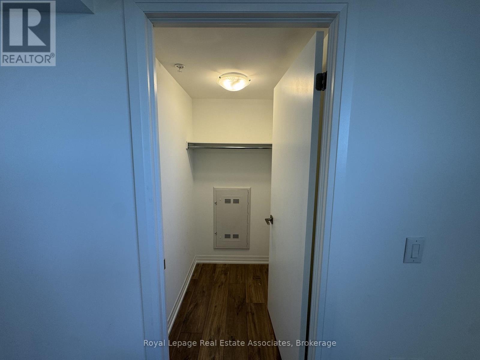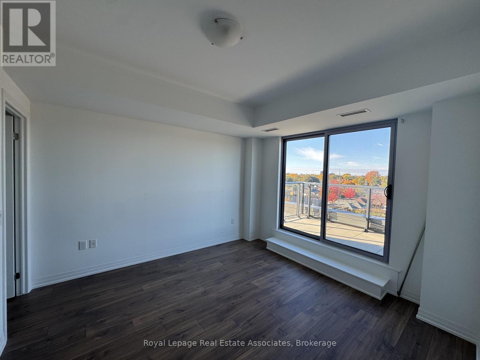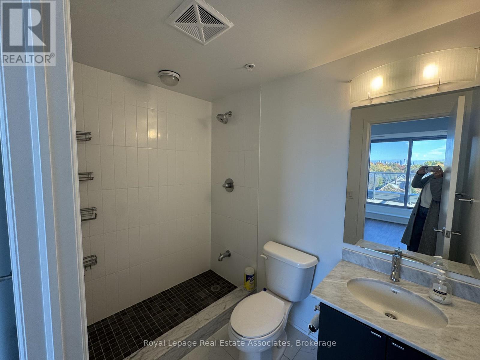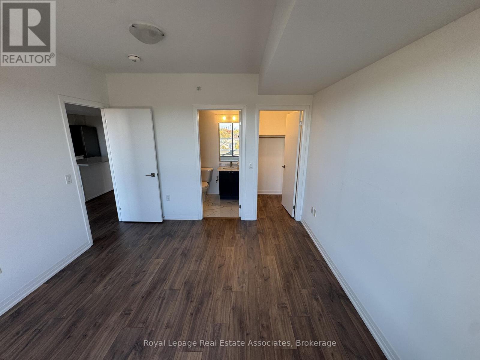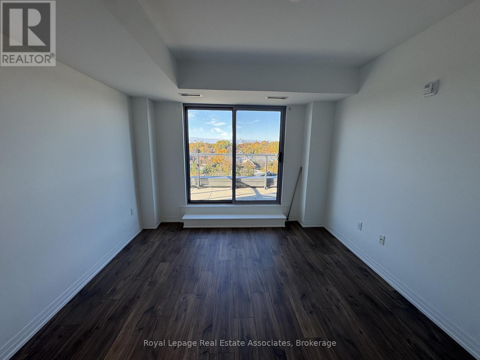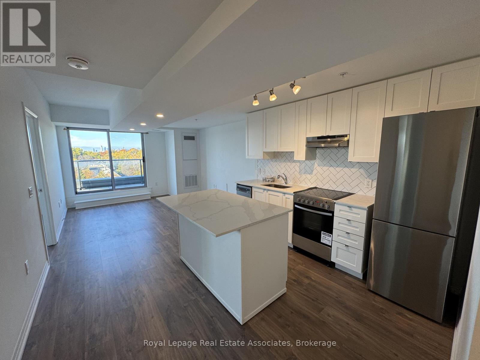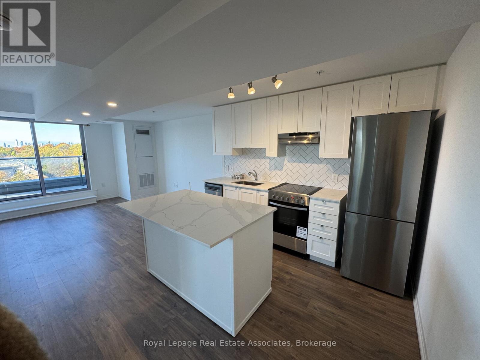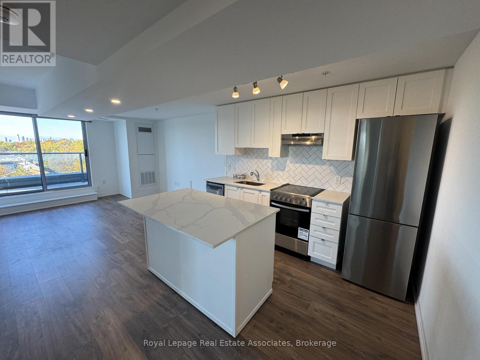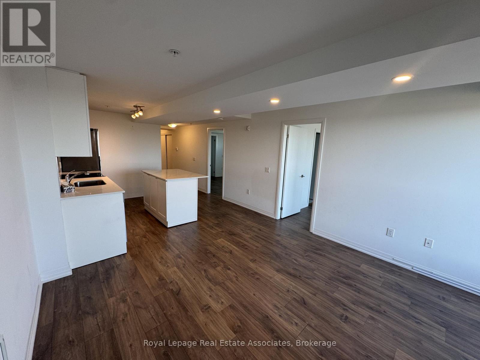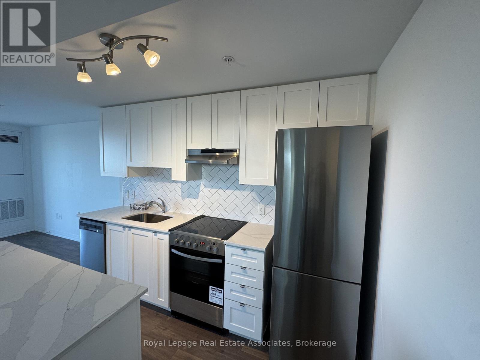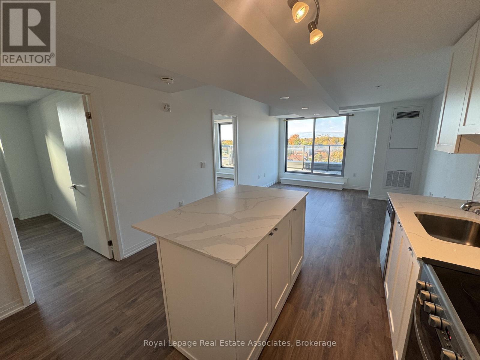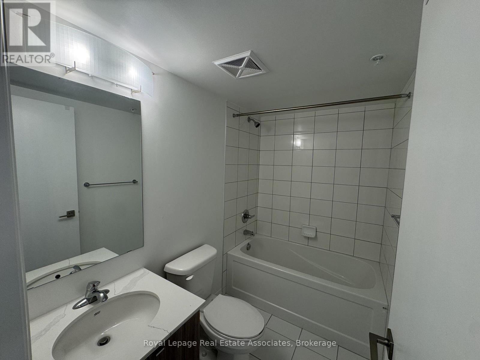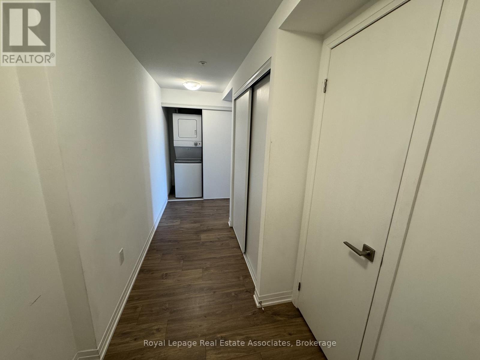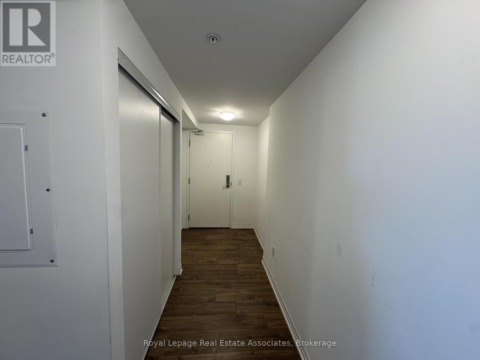513 - 408 Browns Line Toronto, Ontario M8W 0C3
2 Bedroom
2 Bathroom
900 - 999 ft2
Central Air Conditioning
Forced Air
$2,850 Monthly
A must see, beautiful large, 2 Bedroom / 2 Bath. Luxury Suite In The Bline Condos. Stunning West View With Walk-Out To Extra Large Balcony.Luxury Finishes. Balcony, S/S Appliances, Laminate Floors Throughout. 9Ft Smooth Ceilings. Close To Major Highway, Go Station/Transit And Sherway Gardens. Locker and Parking Included. (id:50886)
Property Details
| MLS® Number | W12505586 |
| Property Type | Single Family |
| Community Name | Alderwood |
| Community Features | Pets Allowed With Restrictions |
| Features | Balcony, Carpet Free |
| Parking Space Total | 1 |
Building
| Bathroom Total | 2 |
| Bedrooms Above Ground | 2 |
| Bedrooms Total | 2 |
| Age | New Building |
| Appliances | Dryer, Washer |
| Basement Type | None |
| Cooling Type | Central Air Conditioning |
| Exterior Finish | Brick |
| Flooring Type | Laminate |
| Heating Fuel | Natural Gas |
| Heating Type | Forced Air |
| Size Interior | 900 - 999 Ft2 |
| Type | Apartment |
Parking
| Underground | |
| Garage |
Land
| Acreage | No |
Rooms
| Level | Type | Length | Width | Dimensions |
|---|---|---|---|---|
| Ground Level | Kitchen | 3.14 m | 3.5 m | 3.14 m x 3.5 m |
| Ground Level | Dining Room | 3.73 m | 4 m | 3.73 m x 4 m |
| Ground Level | Living Room | 3.73 m | 4 m | 3.73 m x 4 m |
| Ground Level | Bedroom | 3.47 m | 3.49 m | 3.47 m x 3.49 m |
| Ground Level | Bedroom | 3.23 m | 3.44 m | 3.23 m x 3.44 m |
https://www.realtor.ca/real-estate/29063406/513-408-browns-line-toronto-alderwood-alderwood
Contact Us
Contact us for more information
Jenna Rose Ferguson
Salesperson
Royal LePage Real Estate Associates
(905) 278-8866
(905) 278-8881

