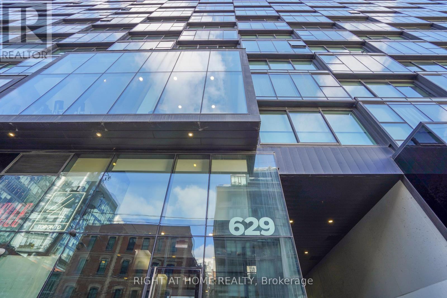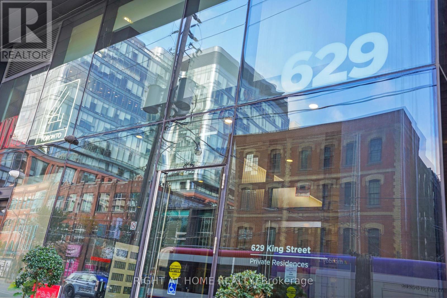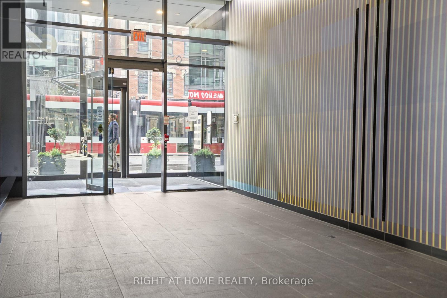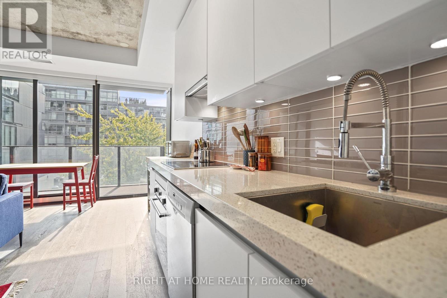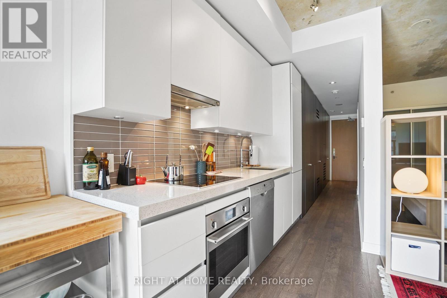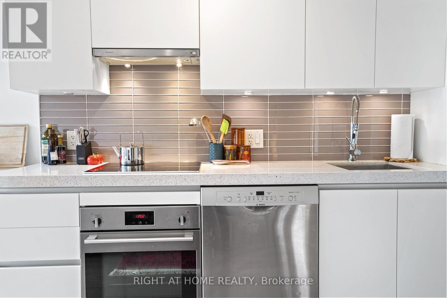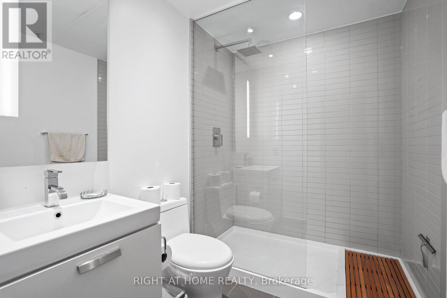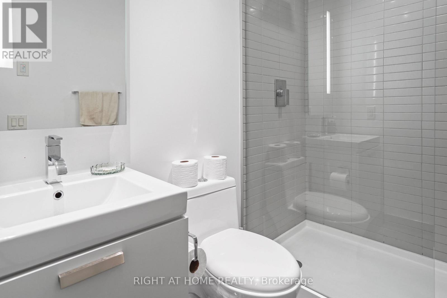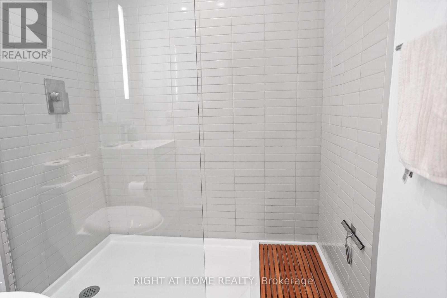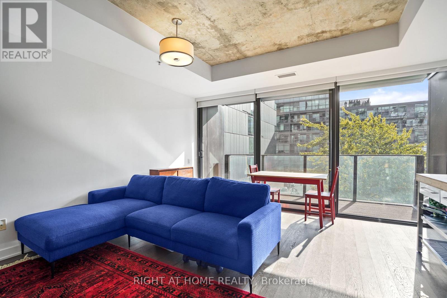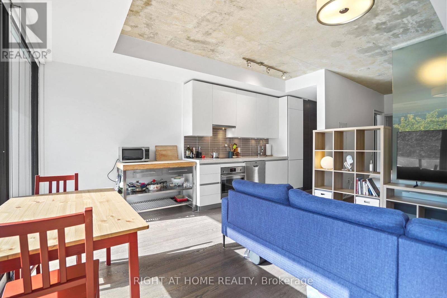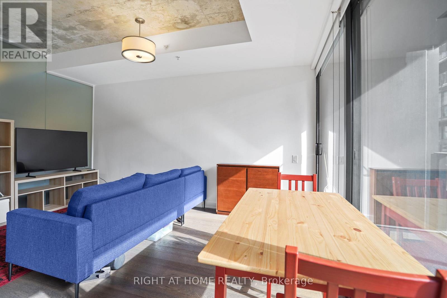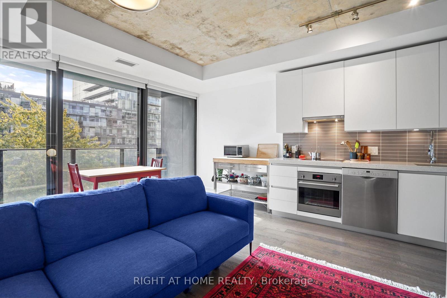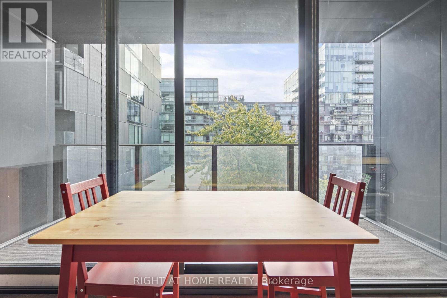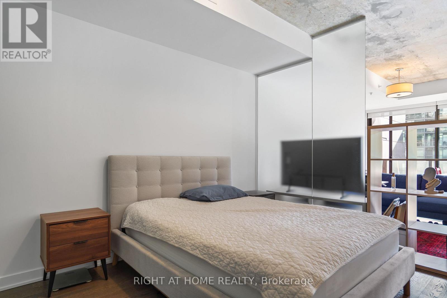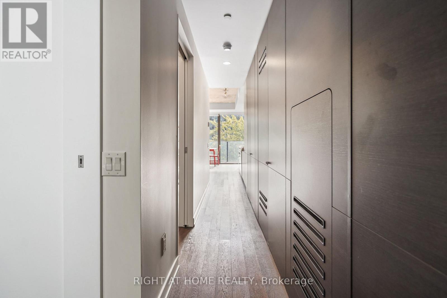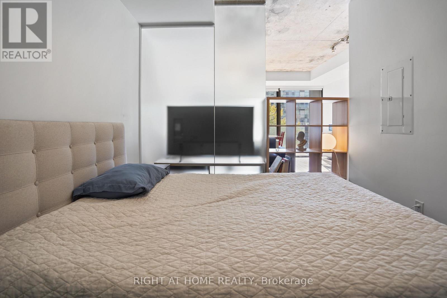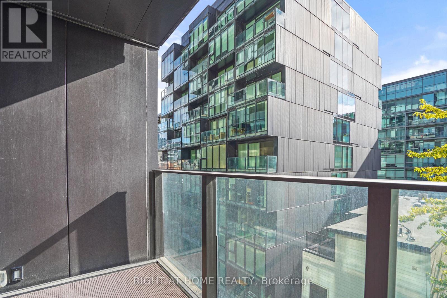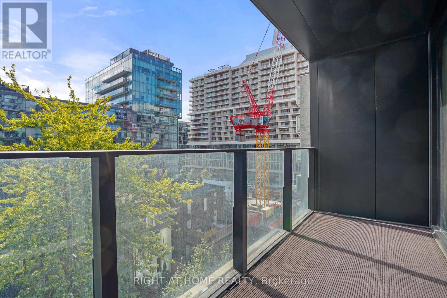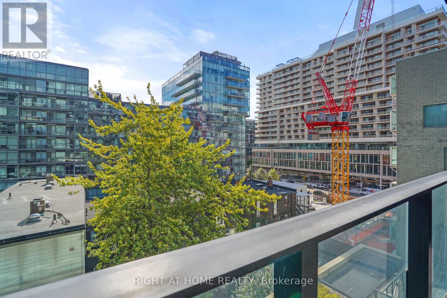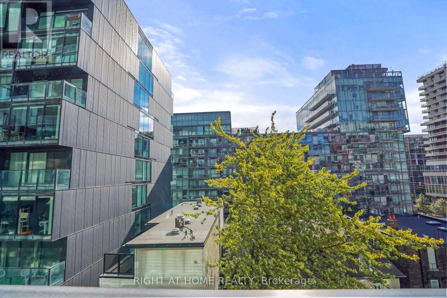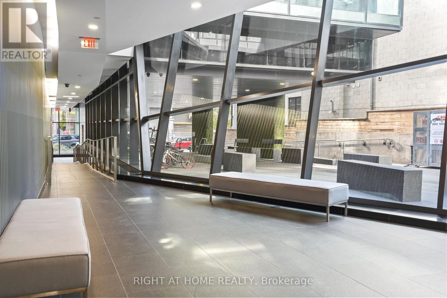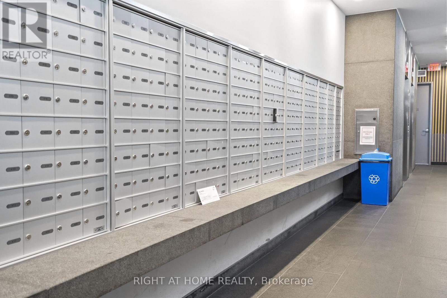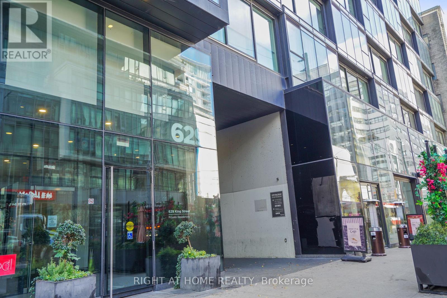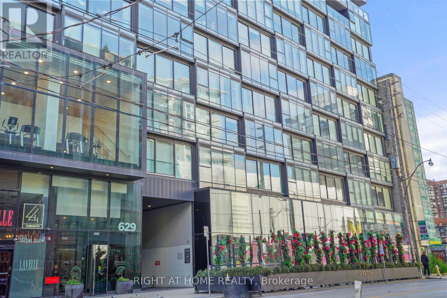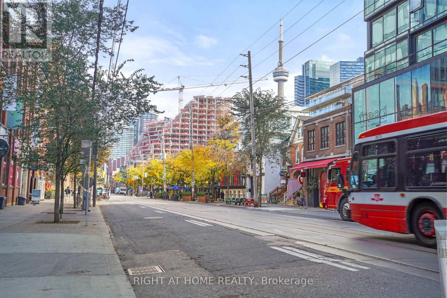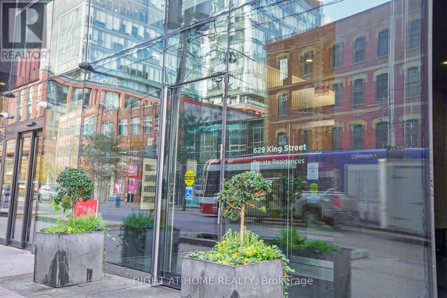513 - 629 King Street W Toronto, Ontario M5V 0G9
$2,350 Monthly
Welcome to 513-629 KING ST W. Situated in the prestigious Thompson Residences in the vibrant King West district with premier restaurants, nightlife, and urban amenities within walking distance, it features a serene south-facing treetop view bathed in natural sunlight, 558 sq ft of interior space plus a 75 sq ft balcony, expansive wide parking with easy access to Lakeshore and Gardiner Expressway, abundant visitor parking, 9 ft ceilings with exposed concrete, hardwood floors, floor-to-ceiling windows, a modern kitchen with quartz countertops, exclusive access to the Lavelle rooftop pool and bar, a two-level fitness center, 24-hour concierge service, and direct TTC at the front door-the unit is vacant, freshly painted, and ready for immediate occupancy. (id:50886)
Property Details
| MLS® Number | C12495926 |
| Property Type | Single Family |
| Community Name | Waterfront Communities C1 |
| Community Features | Pets Allowed With Restrictions |
| Parking Space Total | 1 |
Building
| Bathroom Total | 1 |
| Bedrooms Above Ground | 1 |
| Bedrooms Total | 1 |
| Appliances | Dryer, Microwave, Stove, Washer, Refrigerator |
| Basement Type | None |
| Cooling Type | Central Air Conditioning |
| Exterior Finish | Concrete |
| Fireplace Present | Yes |
| Heating Fuel | Electric |
| Heating Type | Forced Air |
| Size Interior | 500 - 599 Ft2 |
| Type | Apartment |
Parking
| Underground | |
| Garage |
Land
| Acreage | No |
Rooms
| Level | Type | Length | Width | Dimensions |
|---|---|---|---|---|
| Flat | Living Room | 4.52 m | 4.67 m | 4.52 m x 4.67 m |
| Flat | Dining Room | 4.52 m | 4.67 m | 4.52 m x 4.67 m |
| Flat | Kitchen | 4.52 m | 4.67 m | 4.52 m x 4.67 m |
| Flat | Primary Bedroom | 3.45 m | 2.75 m | 3.45 m x 2.75 m |
Contact Us
Contact us for more information
Ryan Fogarty
Salesperson
480 Eglinton Ave West
Mississauga, Ontario L5R 0G2
(905) 565-9200
(905) 565-6677

