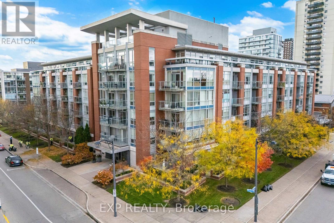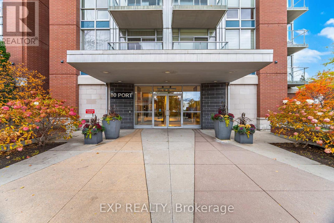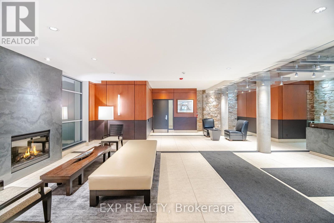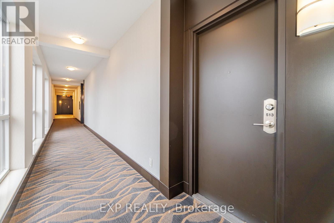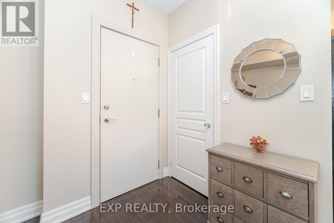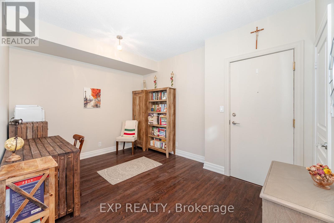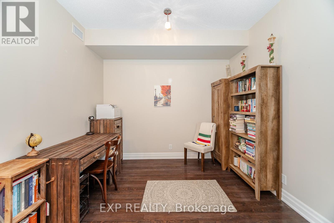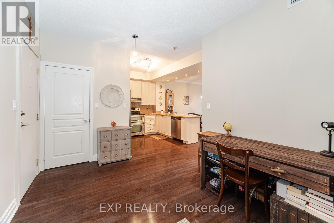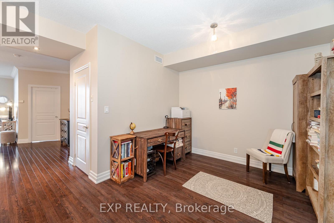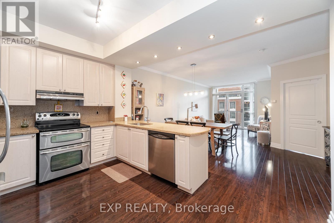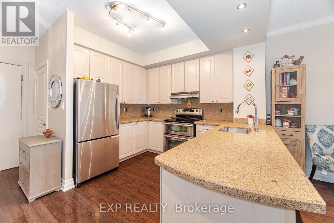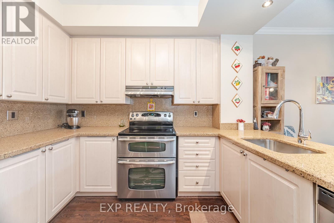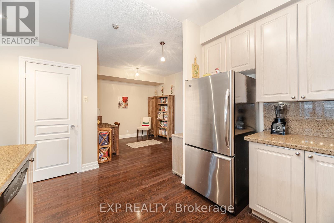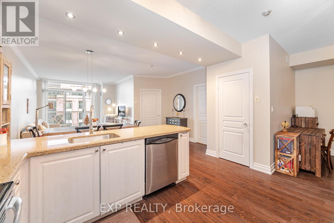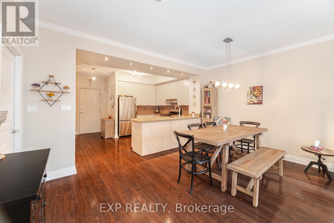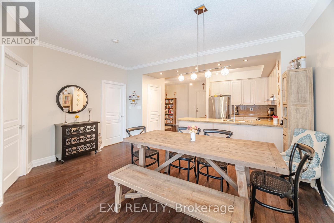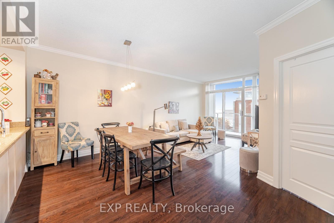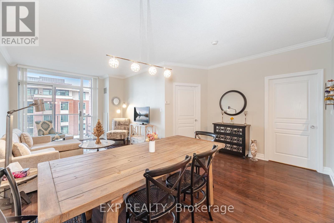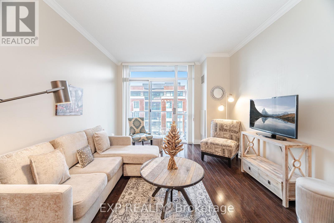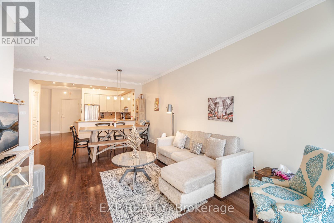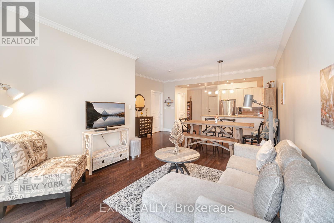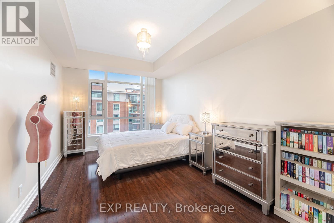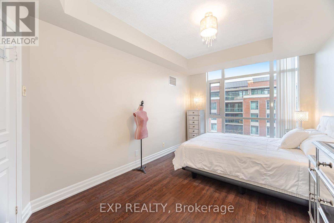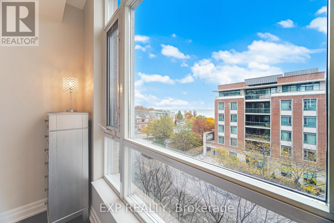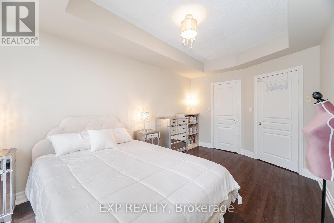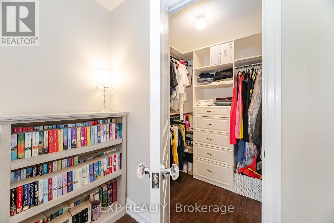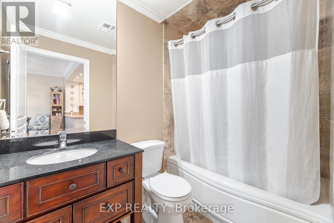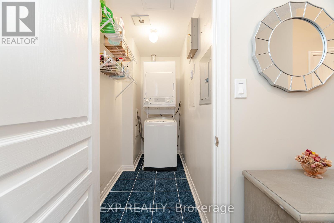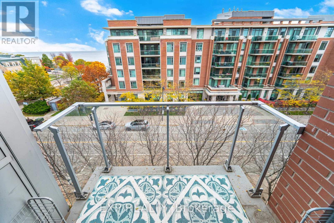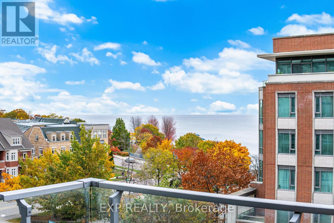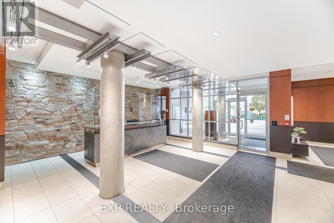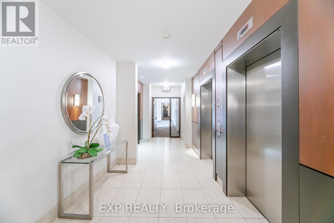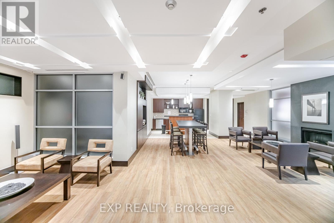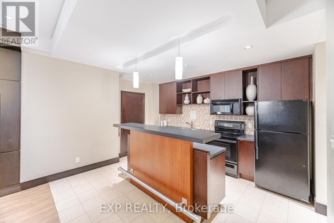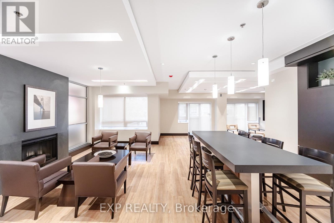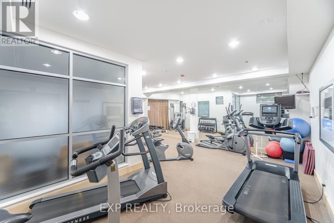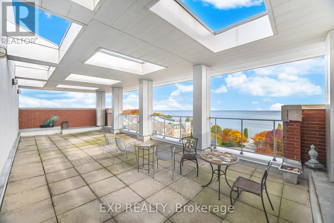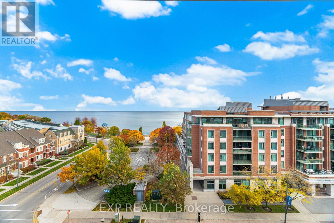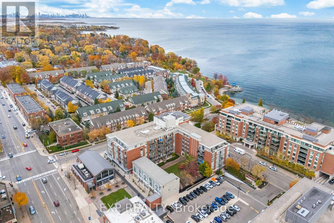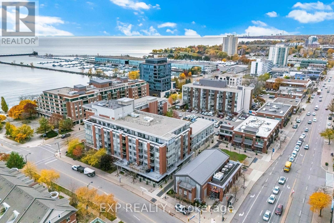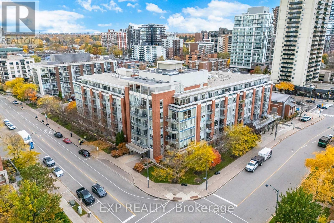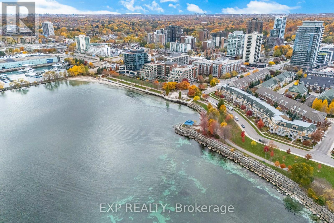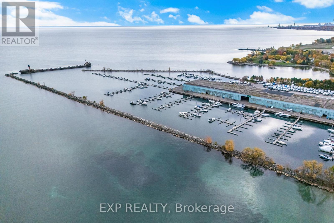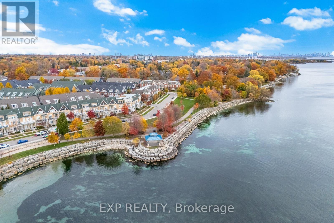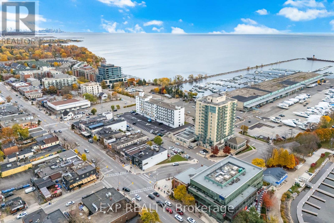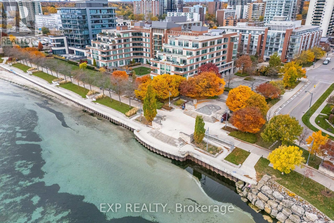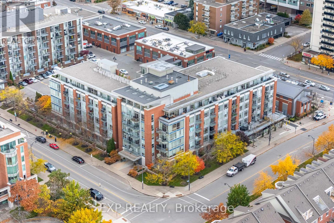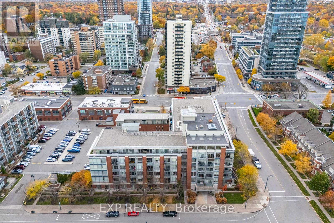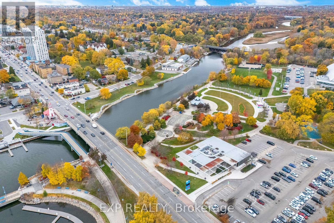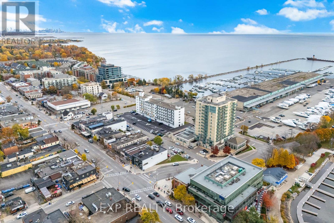513 - 80 Port Street E Mississauga, Ontario L5G 4V6
$785,000Maintenance, Common Area Maintenance, Heat, Insurance, Parking, Water
$808.45 Monthly
Maintenance, Common Area Maintenance, Heat, Insurance, Parking, Water
$808.45 MonthlyExperience lakeside living at its finest in this beautiful 1-bedroom + den condo with parking and locker. This bright, open-concept suite features a modern kitchen with granite countertops, stainless steel appliances, and a breakfast bar - perfect for entertaining. Enjoy elegant details throughout, including pot lights, crown moulding, upgraded flooring, and a spa-inspired bathroom with limestone tile and a rain shower. Step outside to your private balcony or take a short stroll to shops, cafes, waterfront trails, and the GO Station. Live the vibrant Port Credit lifestyle - where convenience meets coastal charm! (id:50886)
Property Details
| MLS® Number | W12521510 |
| Property Type | Single Family |
| Community Name | Port Credit |
| Amenities Near By | Marina, Park, Public Transit |
| Community Features | Pets Allowed With Restrictions |
| Equipment Type | None |
| Features | Balcony |
| Parking Space Total | 1 |
| Rental Equipment Type | None |
Building
| Bathroom Total | 1 |
| Bedrooms Above Ground | 1 |
| Bedrooms Below Ground | 1 |
| Bedrooms Total | 2 |
| Amenities | Security/concierge, Exercise Centre, Party Room, Visitor Parking, Storage - Locker |
| Appliances | Dryer, Stove, Washer, Refrigerator |
| Basement Type | None |
| Cooling Type | Central Air Conditioning |
| Exterior Finish | Brick, Concrete |
| Flooring Type | Laminate |
| Heating Fuel | Natural Gas |
| Heating Type | Forced Air |
| Size Interior | 800 - 899 Ft2 |
| Type | Apartment |
Parking
| Underground | |
| Garage |
Land
| Acreage | No |
| Land Amenities | Marina, Park, Public Transit |
Rooms
| Level | Type | Length | Width | Dimensions |
|---|---|---|---|---|
| Main Level | Kitchen | 3.35 m | 2.74 m | 3.35 m x 2.74 m |
| Main Level | Living Room | 6.6 m | 4.88 m | 6.6 m x 4.88 m |
| Main Level | Primary Bedroom | 4.8 m | 3.05 m | 4.8 m x 3.05 m |
| Main Level | Den | 3.05 m | 2.44 m | 3.05 m x 2.44 m |
https://www.realtor.ca/real-estate/29080205/513-80-port-street-e-mississauga-port-credit-port-credit
Contact Us
Contact us for more information
Robert Piperni
Broker
(647) 372-1614
www.youtube.com/embed/zdCIdtZsG4Q
www.shoreview.team/
www.facebook.com/robertpipernirealestate/
www.instagram.com/robertpiperni
www.linkedin.com/in/robert-piperni-1716ba148/
(866) 530-7737

