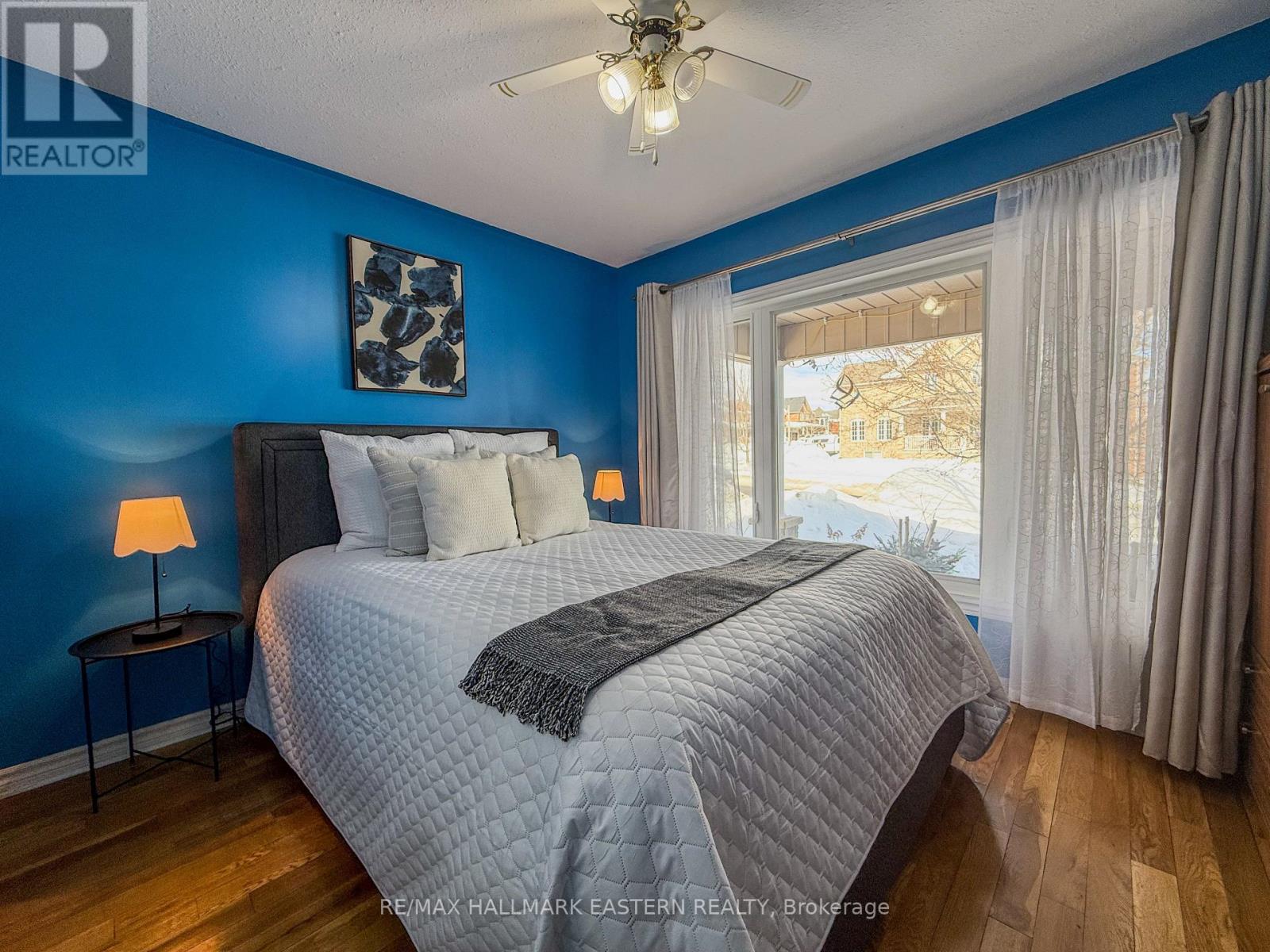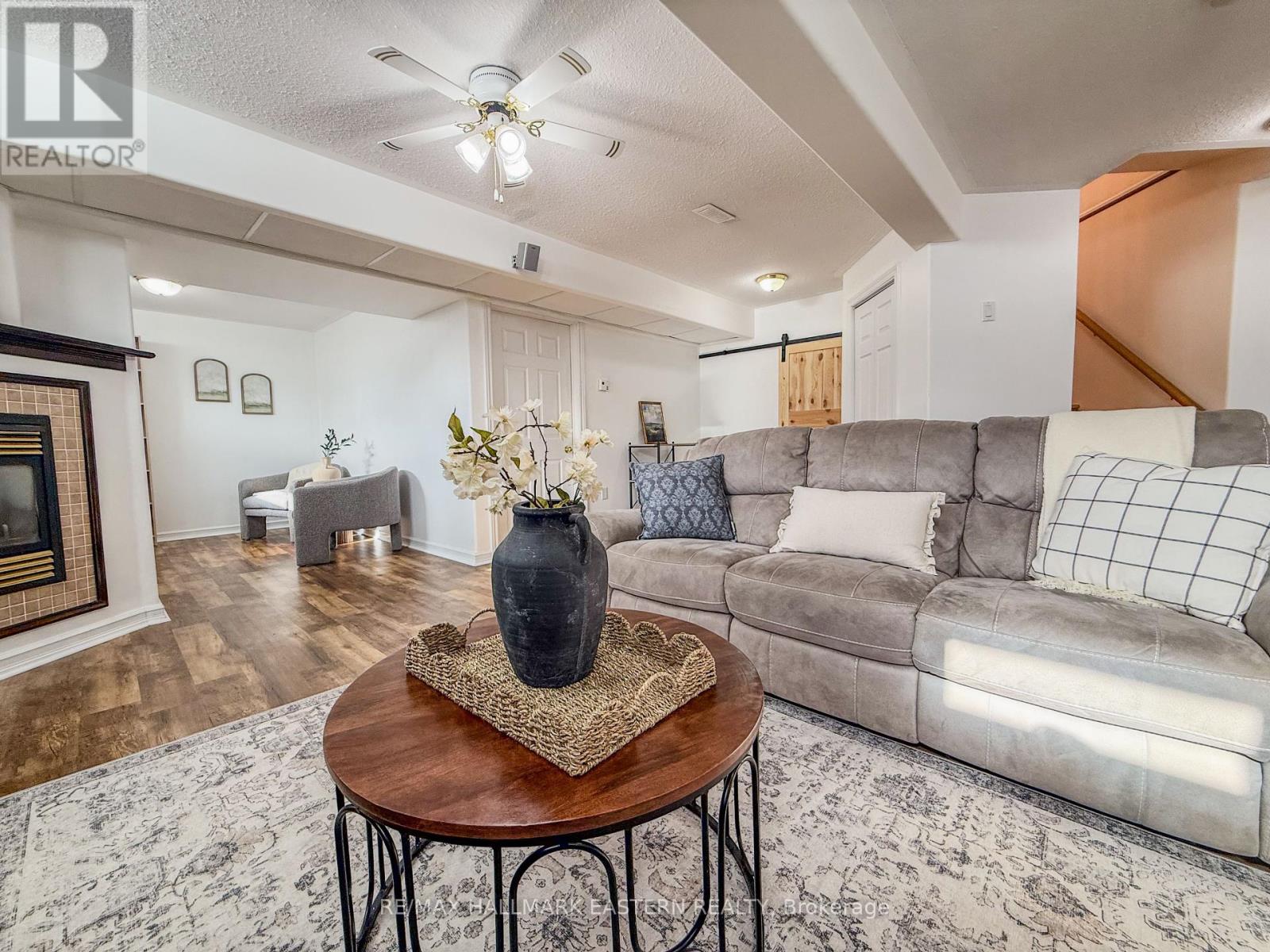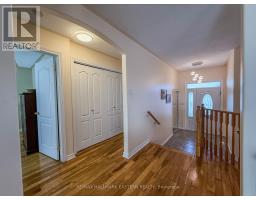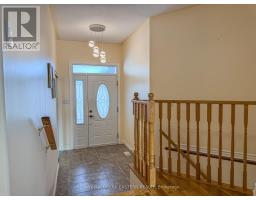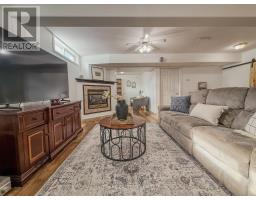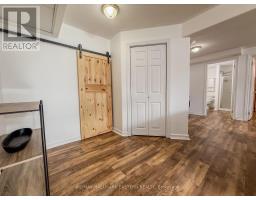513 Carriage Lane Peterborough, Ontario K9L 2A4
$685,000
Step into this charming main-floor bungalow, where comfort meets convenience! This home features recently renovated bathrooms (2022) and a walkout to a spacious, fully fenced backyard that backs onto a greenbelt. Perfect for relaxation and entertaining. Enjoy peace of mind with many upgrades, including a durable steel shingle metal roof (2018) and a new furnace & A/C (2022). Hardwood floors throughout the main floor. The finished basement provides a generous family room, ample storage space, and a cozy fireplace. This home is a must-see with an attached two-car garage and a prime location near amenities, walking trails, Otonabee River, Trent University, and the zoo! Don't miss your chance - book your showing today! (id:50886)
Property Details
| MLS® Number | X11992848 |
| Property Type | Single Family |
| Community Name | Northcrest |
| Amenities Near By | Hospital, Park, Schools |
| Community Features | Community Centre, School Bus |
| Parking Space Total | 4 |
| Structure | Shed |
Building
| Bathroom Total | 2 |
| Bedrooms Above Ground | 2 |
| Bedrooms Below Ground | 1 |
| Bedrooms Total | 3 |
| Appliances | Water Heater, Dishwasher, Dryer, Microwave, Refrigerator, Stove, Washer |
| Architectural Style | Bungalow |
| Basement Type | Full |
| Construction Style Attachment | Detached |
| Cooling Type | Central Air Conditioning |
| Exterior Finish | Brick |
| Fireplace Present | Yes |
| Foundation Type | Concrete |
| Heating Fuel | Natural Gas |
| Heating Type | Forced Air |
| Stories Total | 1 |
| Type | House |
| Utility Water | Municipal Water |
Parking
| Attached Garage | |
| Garage |
Land
| Acreage | No |
| Land Amenities | Hospital, Park, Schools |
| Sewer | Sanitary Sewer |
| Size Depth | 137 Ft |
| Size Frontage | 50 Ft |
| Size Irregular | 50 X 137 Ft |
| Size Total Text | 50 X 137 Ft|under 1/2 Acre |
| Zoning Description | R1 |
Rooms
| Level | Type | Length | Width | Dimensions |
|---|---|---|---|---|
| Lower Level | Utility Room | 6.49 m | 3.99 m | 6.49 m x 3.99 m |
| Lower Level | Bathroom | 1.88 m | 2.47 m | 1.88 m x 2.47 m |
| Lower Level | Bedroom 3 | 3.71 m | 2.47 m | 3.71 m x 2.47 m |
| Lower Level | Family Room | 6.03 m | 5.76 m | 6.03 m x 5.76 m |
| Lower Level | Den | 2.77 m | 3.08 m | 2.77 m x 3.08 m |
| Main Level | Living Room | 5.18 m | 4.26 m | 5.18 m x 4.26 m |
| Main Level | Dining Room | 3.13 m | 2.47 m | 3.13 m x 2.47 m |
| Main Level | Kitchen | 2.62 m | 2.77 m | 2.62 m x 2.77 m |
| Main Level | Foyer | 3.44 m | 2.01 m | 3.44 m x 2.01 m |
| Main Level | Primary Bedroom | 4.51 m | 3.32 m | 4.51 m x 3.32 m |
| Main Level | Bedroom 2 | 3.04 m | 4.2 m | 3.04 m x 4.2 m |
| Main Level | Bathroom | 2.92 m | 1.76 m | 2.92 m x 1.76 m |
https://www.realtor.ca/real-estate/27963185/513-carriage-lane-peterborough-northcrest-northcrest
Contact Us
Contact us for more information
Amanda Mccaskie
Salesperson
(705) 872-8502
www.youtube.com/embed/lbDl1haThPA
www.instagram.com/amandamccaskierealtor/
www.facebook.com/AmandaMcCaskieRealtor
www.instagram.com/amandamccaskierealtor/
34 Bridge St.
Lakefield, Ontario K0L 2H0
(705) 652-3367
www.remaxeastern.ca/
























