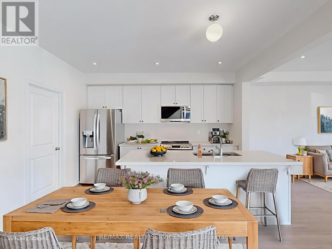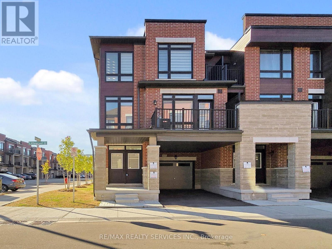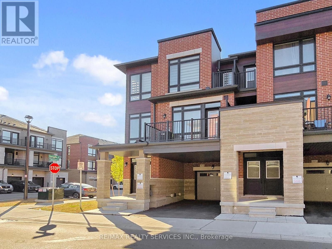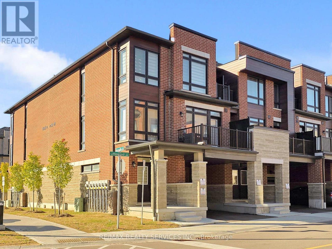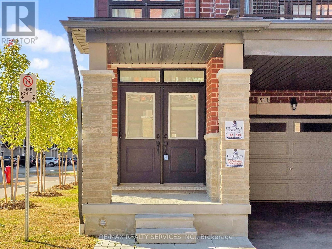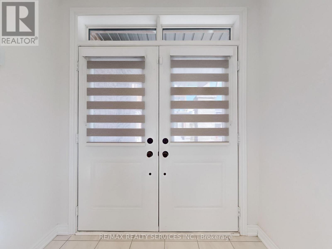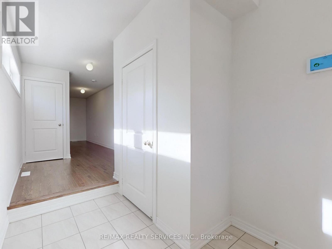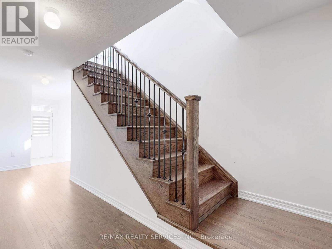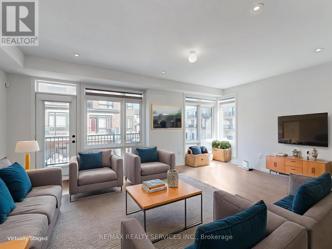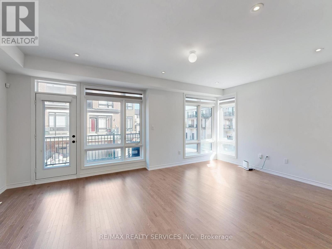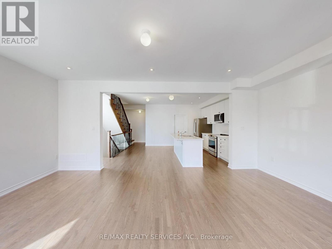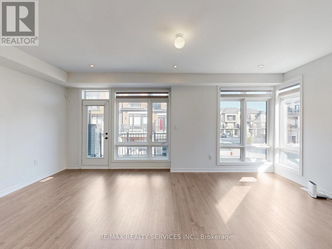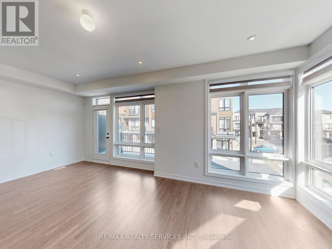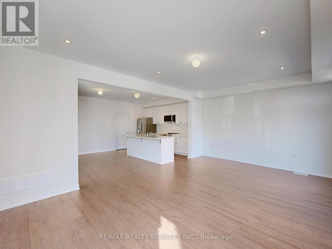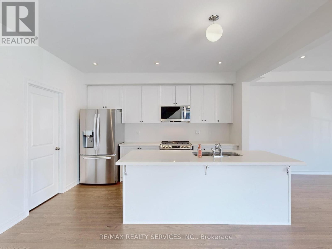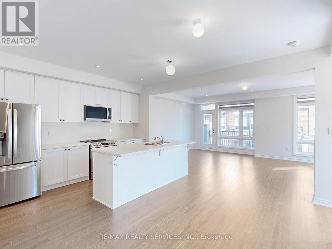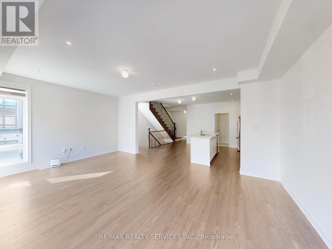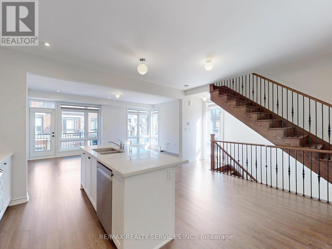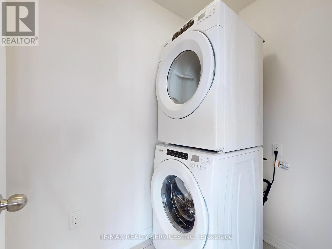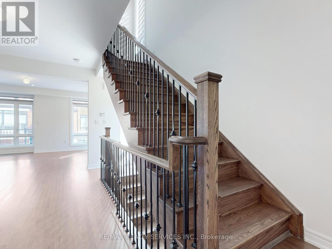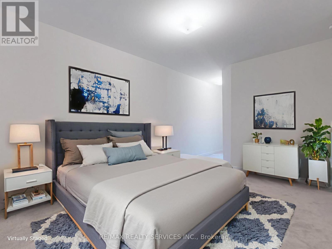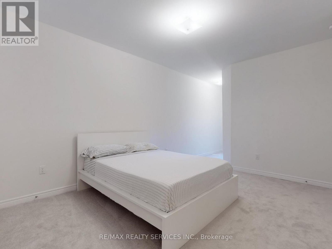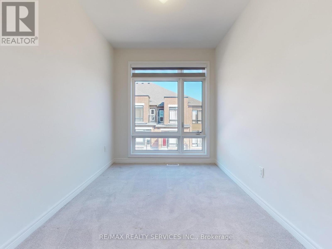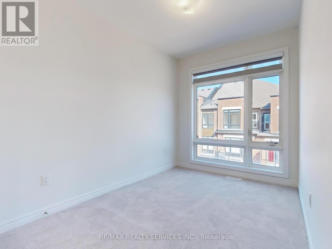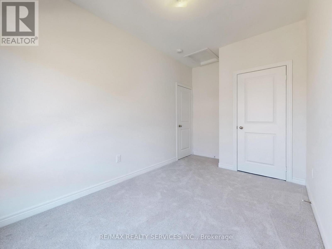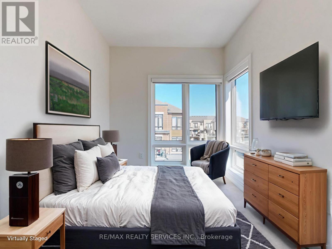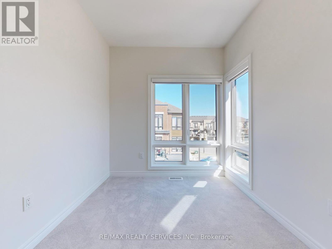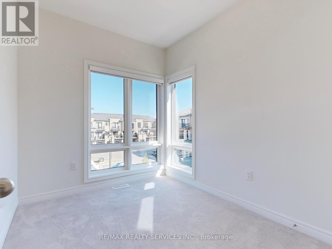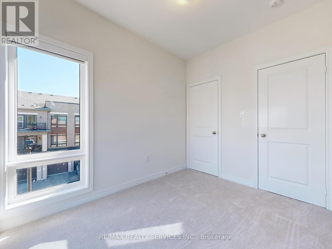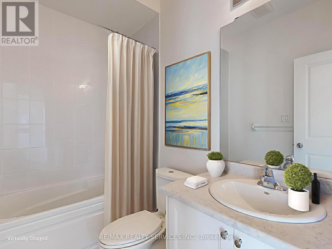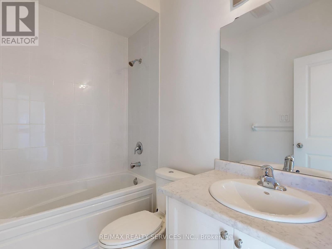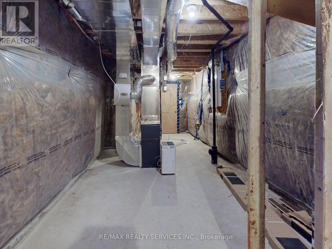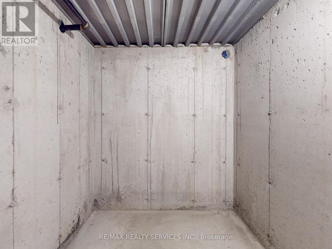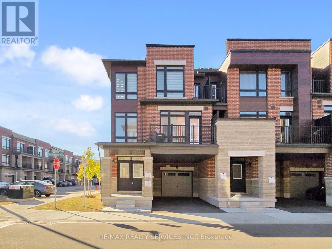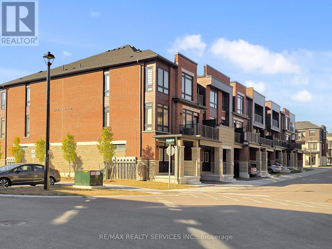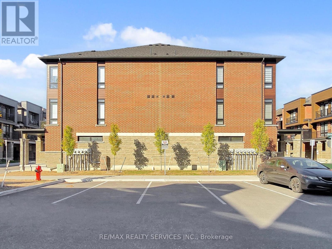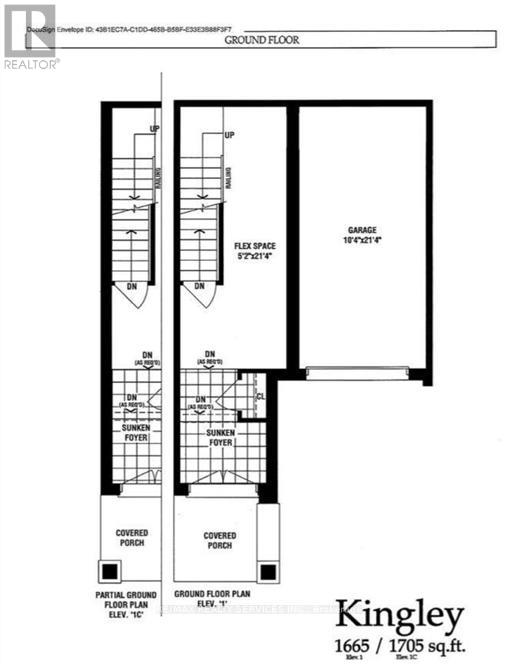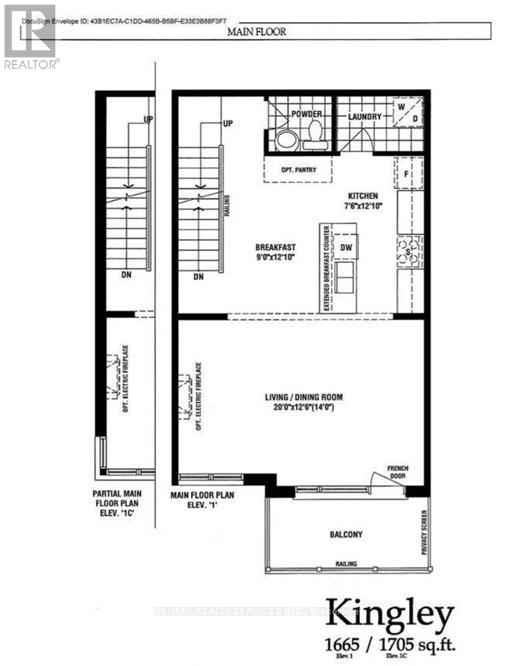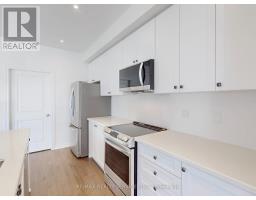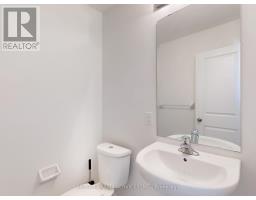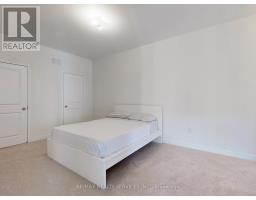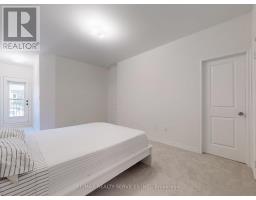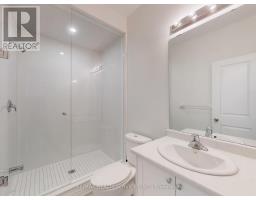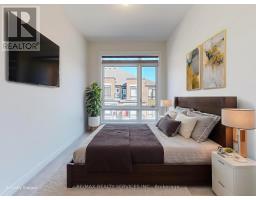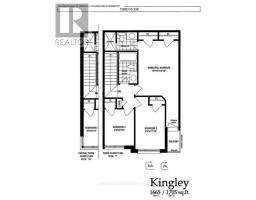513 Littlewood Lane Ajax, Ontario L1S 0H1
$899,900Maintenance, Parcel of Tied Land
$113.19 Monthly
Maintenance, Parcel of Tied Land
$113.19 MonthlyWelcome to this stylish end-unit townhouse in Ajax, featuring the sought-after Fieldgate Homes Kingley model with 1,705 sq. ft. of living space, 3 bedrooms, 3 bathrooms, and a versatile flex area. Ideally located near Salem Road, Hwy 401, Bayly Street, top-rated schools, shopping, dining, and everyday amenities, this home offers exceptional convenience and lifestyle. As a true corner unit with no neighbour on one side, it enjoys abundant natural light and the feel of a semi-detached. A single-car garage, private covered driveway, and low-maintenance exterior provide year-round ease. The double-door entry opens to a welcoming foyer with a flexible space perfect for a home office or study nook. The main floor boasts an open-concept design with hardwood floors, a bright living and dining area with a walkout to a large balcony, and a modern kitchen equipped with an oversized island, breakfast bar, eat-in area, and stainless steel appliances. A powder room and convenient laundry with upgraded front-loading machines complete this level. Upstairs, you'll find three spacious bedrooms and two full bathrooms, including a primary suite with his & hers closets, its own balcony, and a private ensuite with a glass shower. The unfinished basement offers excellent potential for extra recreation space or storage. Located in a quiet, family-friendly neighbourhood with easy access to transit, highways, parks, and recreation, this home delivers the perfect blend of comfort, convenience, and modern style. (id:50886)
Property Details
| MLS® Number | E12418057 |
| Property Type | Single Family |
| Community Name | South East |
| Amenities Near By | Park, Place Of Worship, Public Transit |
| Community Features | Community Centre |
| Equipment Type | Water Heater, Water Heater - Tankless |
| Parking Space Total | 2 |
| Rental Equipment Type | Water Heater, Water Heater - Tankless |
| Structure | Porch |
Building
| Bathroom Total | 3 |
| Bedrooms Above Ground | 3 |
| Bedrooms Total | 3 |
| Age | 0 To 5 Years |
| Appliances | Central Vacuum, Water Heater - Tankless, Dishwasher, Dryer, Microwave, Stove, Washer, Window Coverings, Refrigerator |
| Basement Development | Unfinished |
| Basement Type | N/a (unfinished) |
| Construction Style Attachment | Attached |
| Cooling Type | Central Air Conditioning |
| Exterior Finish | Brick, Stone |
| Fire Protection | Smoke Detectors, Alarm System |
| Flooring Type | Tile, Hardwood, Carpeted |
| Foundation Type | Poured Concrete |
| Half Bath Total | 1 |
| Heating Fuel | Natural Gas |
| Heating Type | Forced Air |
| Stories Total | 3 |
| Size Interior | 1,500 - 2,000 Ft2 |
| Type | Row / Townhouse |
| Utility Water | Municipal Water |
Parking
| Garage |
Land
| Acreage | No |
| Land Amenities | Park, Place Of Worship, Public Transit |
| Sewer | Sanitary Sewer |
| Size Depth | 42 Ft ,1 In |
| Size Frontage | 32 Ft ,9 In |
| Size Irregular | 32.8 X 42.1 Ft |
| Size Total Text | 32.8 X 42.1 Ft |
Rooms
| Level | Type | Length | Width | Dimensions |
|---|---|---|---|---|
| Main Level | Living Room | 6.28 m | 4.18 m | 6.28 m x 4.18 m |
| Main Level | Dining Room | 6.28 m | 4.18 m | 6.28 m x 4.18 m |
| Main Level | Kitchen | 3.68 m | 2.32 m | 3.68 m x 2.32 m |
| Main Level | Eating Area | 3.68 m | 2.74 m | 3.68 m x 2.74 m |
| Main Level | Laundry Room | 1.89 m | 1.43 m | 1.89 m x 1.43 m |
| Upper Level | Primary Bedroom | 4.29 m | 3.08 m | 4.29 m x 3.08 m |
| Upper Level | Bedroom 2 | 3.38 m | 2.44 m | 3.38 m x 2.44 m |
| Upper Level | Bedroom 3 | 2.77 m | 2.44 m | 2.77 m x 2.44 m |
| Ground Level | Foyer | 2.63 m | 2.71 m | 2.63 m x 2.71 m |
| Ground Level | Office | 6.52 m | 1.58 m | 6.52 m x 1.58 m |
https://www.realtor.ca/real-estate/28894109/513-littlewood-lane-ajax-south-east-south-east
Contact Us
Contact us for more information
Sunny Gawri
Broker
www.realtorsunnyg.com/
m.facebook.com/Sunny-Gawri-Broker-ReMax-Realty-Services-Inc-1600311613421472/?ref=bookmarks
twitter.com/SunnyGawri
www.linkedin.com/in/sunny-gawri-bb950133?trk=nav_responsive_tab_profile
295 Queen Street East
Brampton, Ontario L6W 3R1
(905) 456-1000
(905) 456-1924
Dimpey Gawri
Salesperson
realtorsunnyg.com/
295 Queen Street East
Brampton, Ontario L6W 3R1
(905) 456-1000
(905) 456-1924

