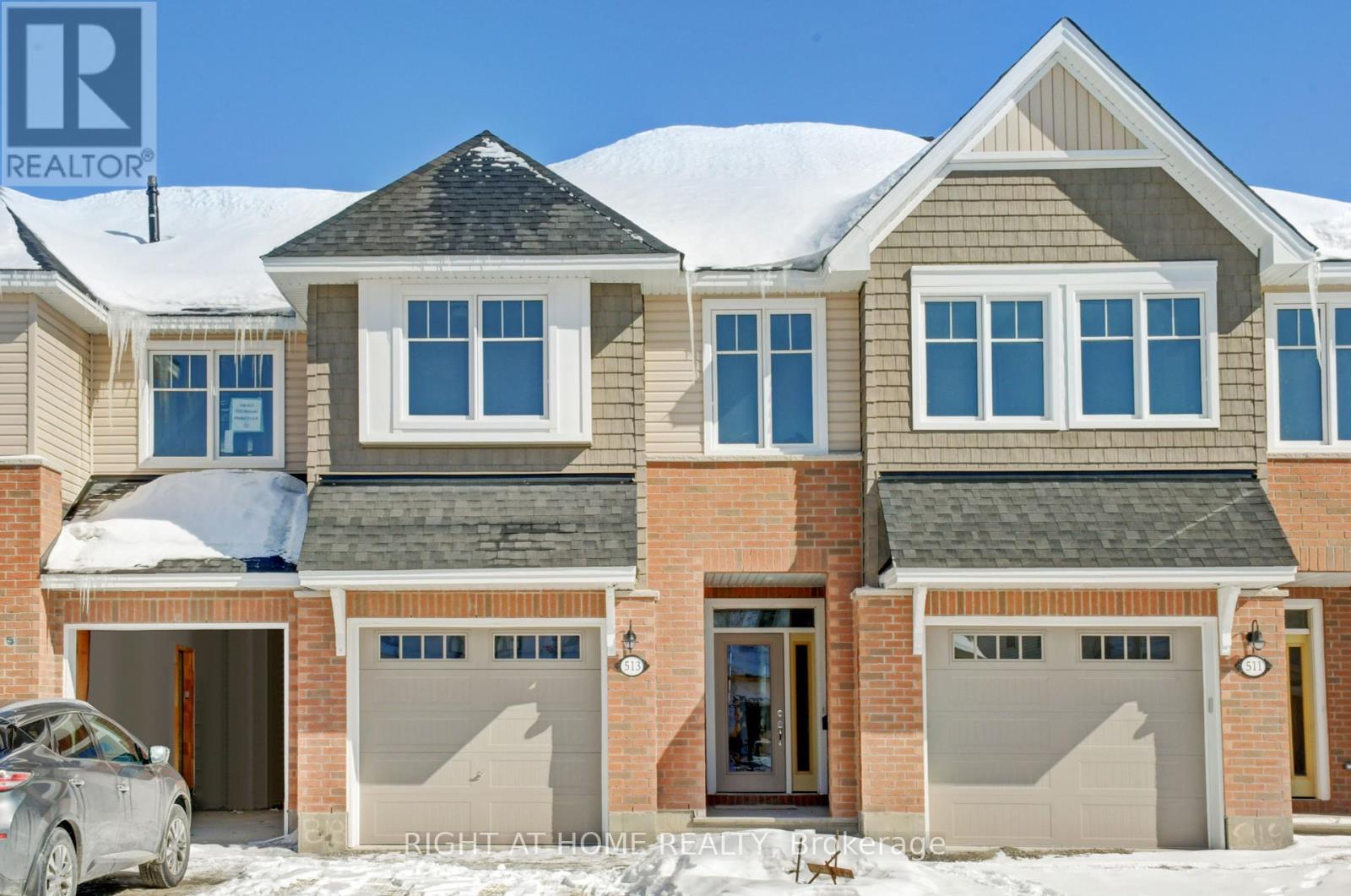513 Muscari Street Ottawa, Ontario K1T 0S3
3 Bedroom
3 Bathroom
1,500 - 2,000 ft2
Fireplace
Central Air Conditioning
Forced Air
$2,800 Monthly
3 year old stunning 3 bedroom open concept home located at Findlay Creek. Beautiful kitchen with stainless steel appliances. Cozy family room with fireplace. Primary Bedroom boasts 2 walk-in closets, contemporary soaking tub, shower and sink. Two other bedrooms are also a good size . Beautiful park close by, and much more! Please note that photographs were taken before current tenants moved in and some photographs have been virtually staged. Deposit: $5600. All offers should be accompanied with schedule B. (id:50886)
Property Details
| MLS® Number | X12242200 |
| Property Type | Single Family |
| Community Name | 2605 - Blossom Park/Kemp Park/Findlay Creek |
| Amenities Near By | Park |
| Parking Space Total | 2 |
Building
| Bathroom Total | 3 |
| Bedrooms Above Ground | 3 |
| Bedrooms Total | 3 |
| Age | 0 To 5 Years |
| Appliances | Garage Door Opener Remote(s), Dishwasher, Dryer, Hood Fan, Microwave, Stove, Washer, Refrigerator |
| Basement Development | Finished |
| Basement Type | N/a (finished) |
| Construction Style Attachment | Attached |
| Cooling Type | Central Air Conditioning |
| Exterior Finish | Aluminum Siding, Brick |
| Fire Protection | Smoke Detectors |
| Fireplace Present | Yes |
| Fireplace Total | 1 |
| Foundation Type | Poured Concrete |
| Half Bath Total | 1 |
| Heating Fuel | Natural Gas |
| Heating Type | Forced Air |
| Stories Total | 2 |
| Size Interior | 1,500 - 2,000 Ft2 |
| Type | Row / Townhouse |
| Utility Water | Municipal Water |
Parking
| Garage |
Land
| Acreage | No |
| Land Amenities | Park |
| Sewer | Sanitary Sewer |
| Size Depth | 98 Ft ,4 In |
| Size Frontage | 20 Ft |
| Size Irregular | 20 X 98.4 Ft |
| Size Total Text | 20 X 98.4 Ft |
Rooms
| Level | Type | Length | Width | Dimensions |
|---|---|---|---|---|
| Second Level | Primary Bedroom | 4.8 m | 3.8 m | 4.8 m x 3.8 m |
| Second Level | Bedroom 2 | 3.27 m | 2.71 m | 3.27 m x 2.71 m |
| Second Level | Bedroom 3 | 3.47 m | 3.02 m | 3.47 m x 3.02 m |
| Ground Level | Living Room | 6.09 m | 3.4 m | 6.09 m x 3.4 m |
| Ground Level | Dining Room | 3.96 m | 2.48 m | 3.96 m x 2.48 m |
| Ground Level | Kitchen | 3.5 m | 2.48 m | 3.5 m x 2.48 m |
Utilities
| Electricity | Available |
| Sewer | Available |
Contact Us
Contact us for more information
Reni Abiodun
Salesperson
Right At Home Realty
14 Chamberlain Ave Suite 101
Ottawa, Ontario K1S 1V9
14 Chamberlain Ave Suite 101
Ottawa, Ontario K1S 1V9
(613) 369-5199
(416) 391-0013
www.rightathomerealty.com/













































