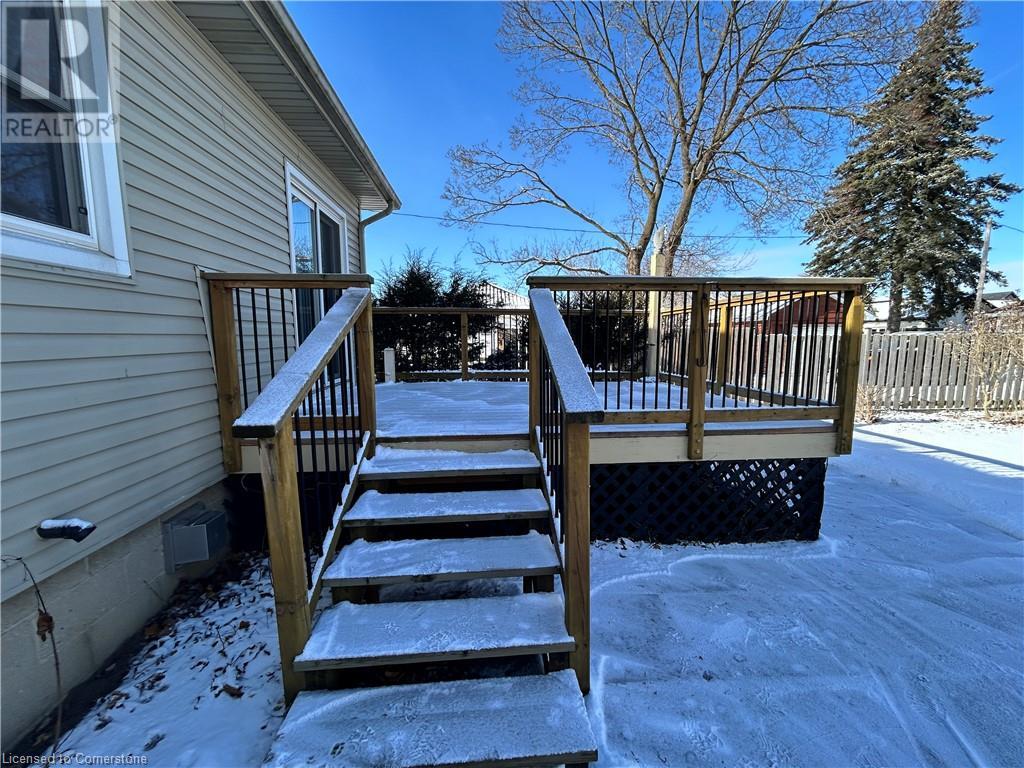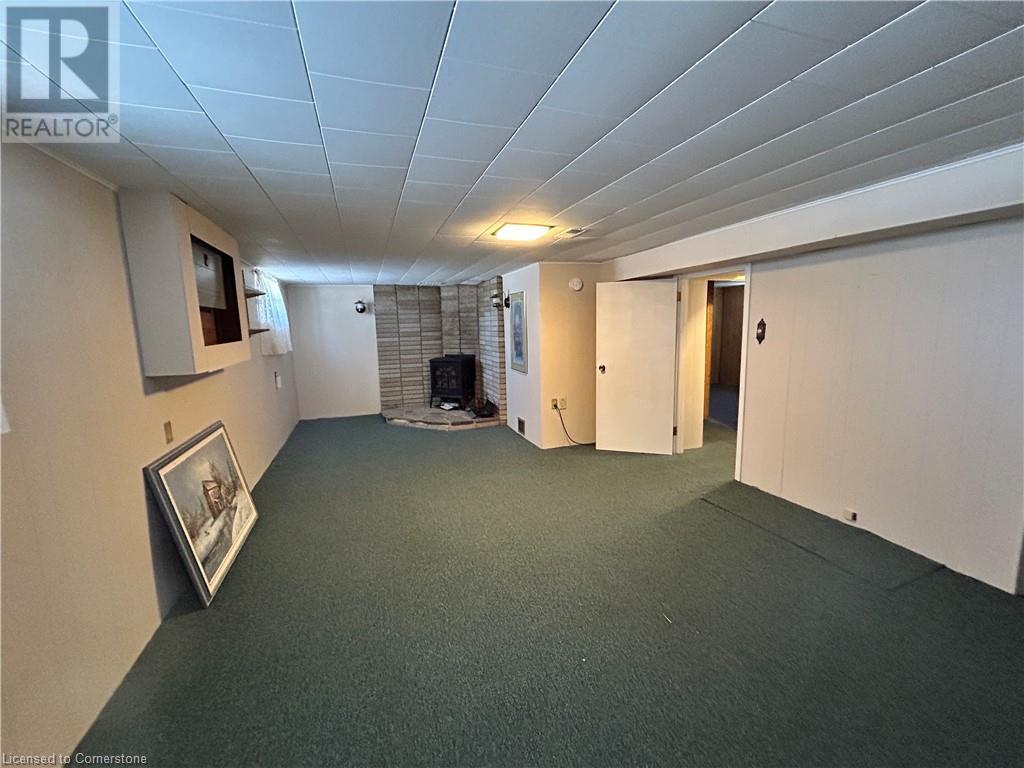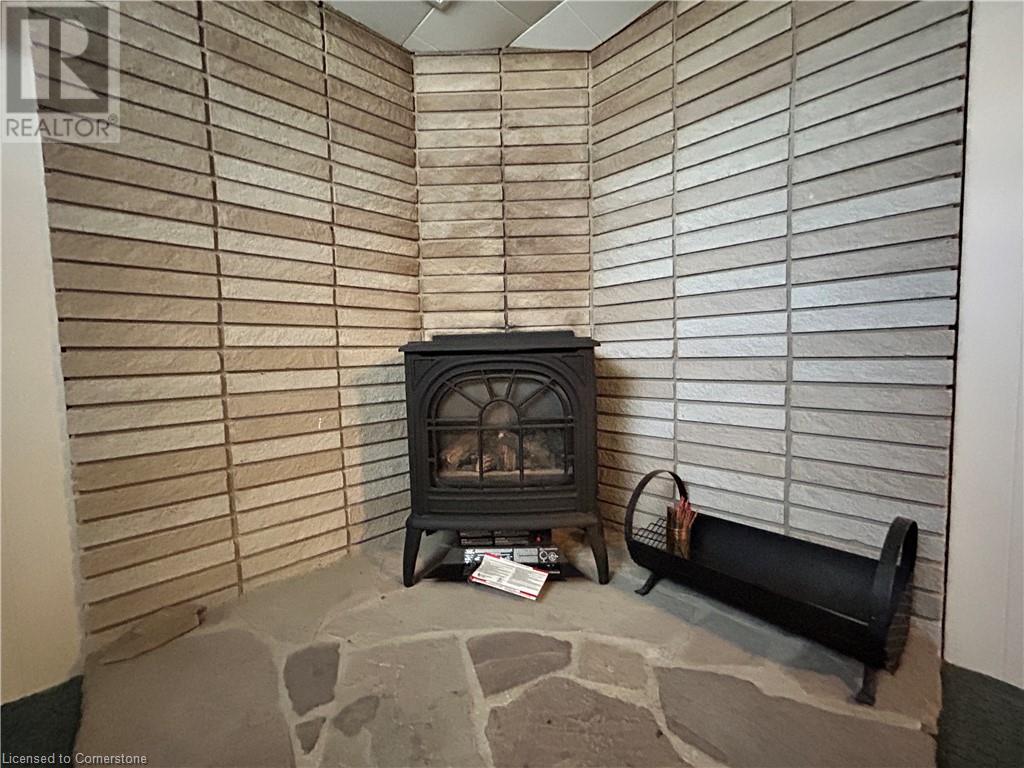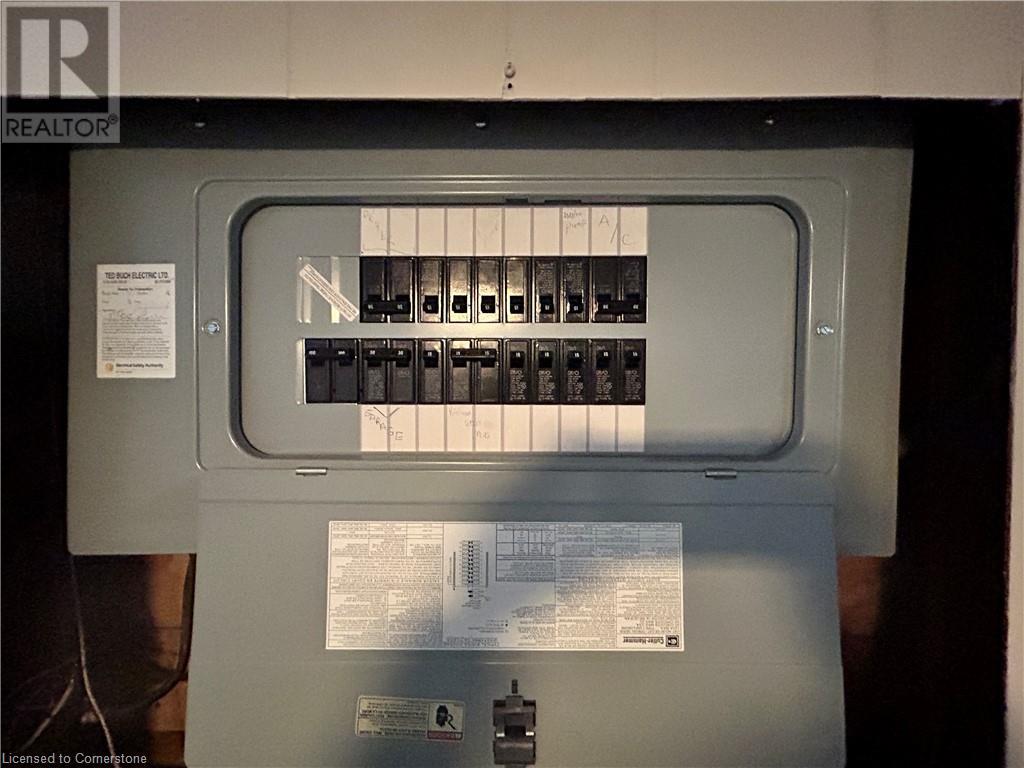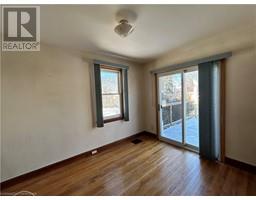513 Queensway Road W Simcoe, Ontario N3Y 4R5
$529,900
Charming 2 bedroom bungalow with single detached garage situated on a 50 x 309 FT lot! The large rear yard offers a nice size wood deck and mature gardens with 4 extra storage sheds! Original hardwood floors in the main floor living room and bedrooms. Hop out of bed and enjoy your morning coffee on the newer wood deck from patio doors off the primary bedroom. Lots of natural light and a full basement with a large rec-room featuring a gas stove fireplace. The basement also offers a finished bonus room, perfect for crafters. Roof re-shingled in 2018, water softener and reverse osmosis system for drink water. Property also has a water sand point with a newer tank & pump, perfect for watering a vegetable garden or washing your vehicles! Who doesn't love free water? Great location for a Home Occupation! Ask about permitted commercial uses... (id:50886)
Property Details
| MLS® Number | 40695240 |
| Property Type | Single Family |
| Equipment Type | Water Heater |
| Features | Paved Driveway |
| Parking Space Total | 4 |
| Rental Equipment Type | Water Heater |
| Structure | Shed |
Building
| Bathroom Total | 1 |
| Bedrooms Above Ground | 2 |
| Bedrooms Total | 2 |
| Appliances | Central Vacuum, Dryer, Water Softener, Window Coverings, Garage Door Opener |
| Architectural Style | Bungalow |
| Basement Development | Partially Finished |
| Basement Type | Full (partially Finished) |
| Construction Style Attachment | Detached |
| Cooling Type | Central Air Conditioning |
| Exterior Finish | Vinyl Siding |
| Fireplace Present | Yes |
| Fireplace Total | 1 |
| Heating Fuel | Natural Gas |
| Heating Type | Forced Air |
| Stories Total | 1 |
| Size Interior | 1,185 Ft2 |
| Type | House |
| Utility Water | Municipal Water |
Parking
| Detached Garage |
Land
| Acreage | No |
| Landscape Features | Landscaped |
| Sewer | Municipal Sewage System |
| Size Depth | 309 Ft |
| Size Frontage | 50 Ft |
| Size Total Text | Under 1/2 Acre |
| Zoning Description | Cs |
Rooms
| Level | Type | Length | Width | Dimensions |
|---|---|---|---|---|
| Basement | Recreation Room | 24'0'' x 12'9'' | ||
| Basement | Bonus Room | 10'9'' x 8'7'' | ||
| Lower Level | Utility Room | 11'5'' x 9'8'' | ||
| Main Level | Kitchen | 12'3'' x 10'0'' | ||
| Main Level | 4pc Bathroom | 7'6'' x 4'9'' | ||
| Main Level | Bedroom | 11'3'' x 10'2'' | ||
| Main Level | Primary Bedroom | 11'3'' x 8'4'' | ||
| Main Level | Living Room | 16'0'' x 14'7'' |
https://www.realtor.ca/real-estate/27866789/513-queensway-road-w-simcoe
Contact Us
Contact us for more information
S.a. Hache
Salesperson
(519) 426-9094
www.facebook.com/RealestateagentSA
twitter.com/SAHache
63 Queensway East, Po Box 642
Simcoe, Ontario N3Y 4T2
(519) 426-7187
www.triusrealty.ca/
Bill Culver
Salesperson
(519) 426-9094
www.triusrealty.ca/
63 Queensway East, Po Box 642
Simcoe, Ontario N3Y 4T2
(519) 426-7187
www.triusrealty.ca/







