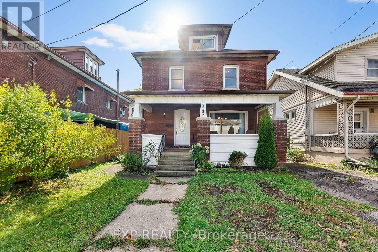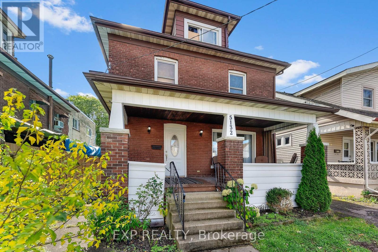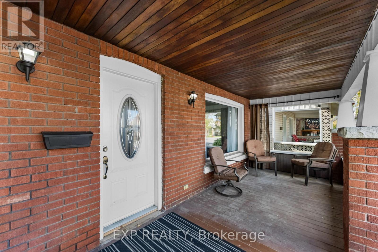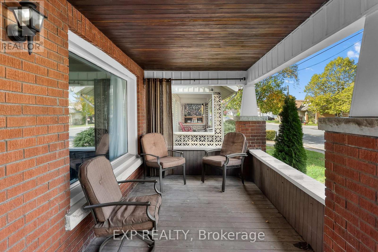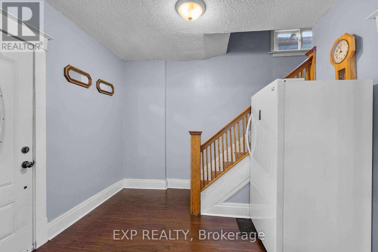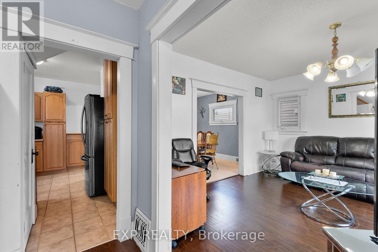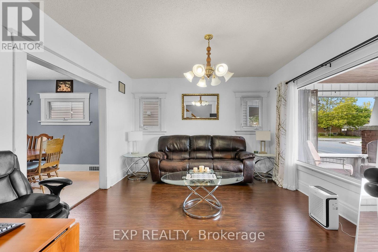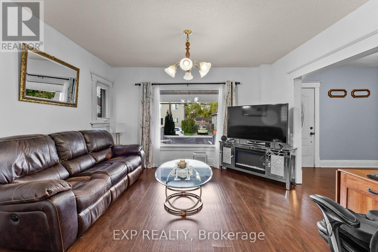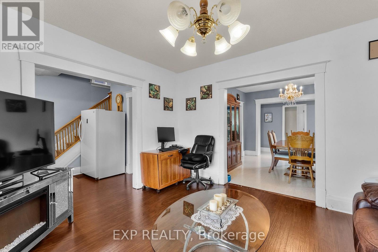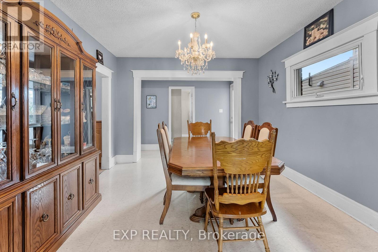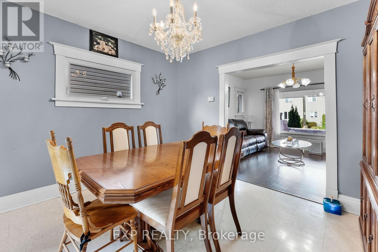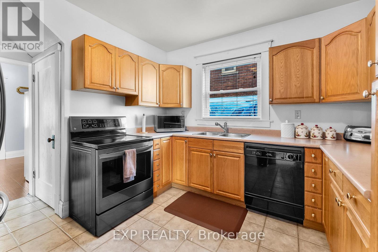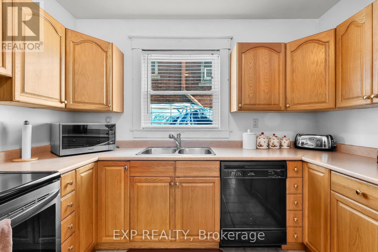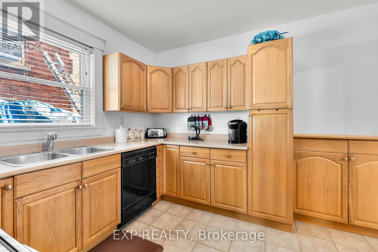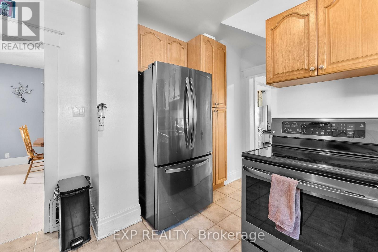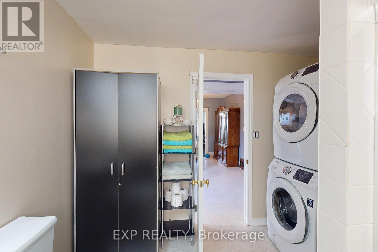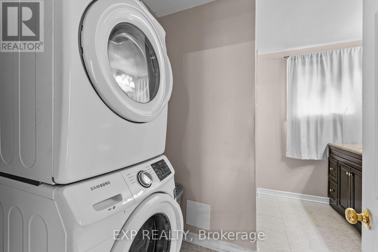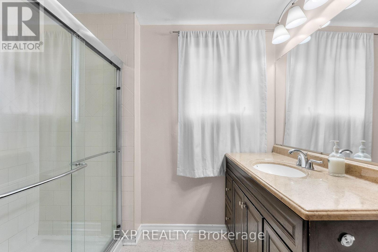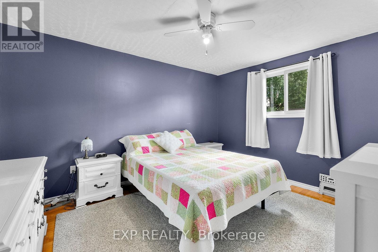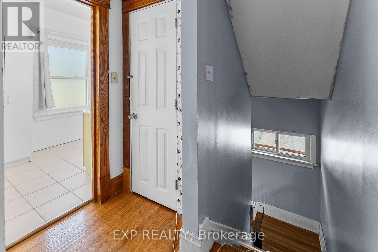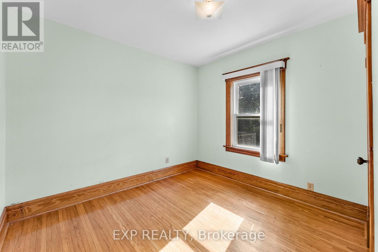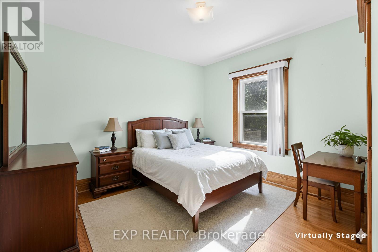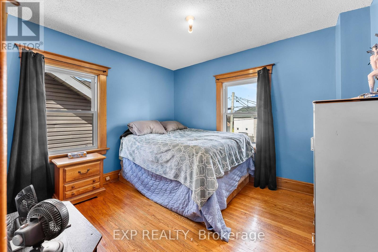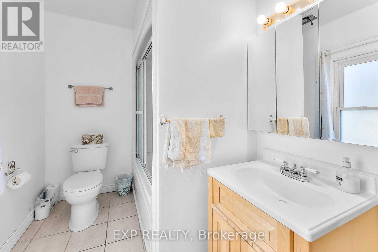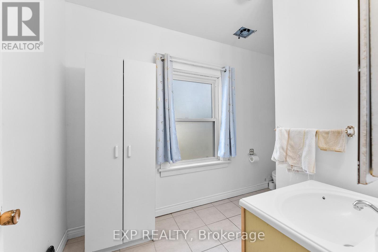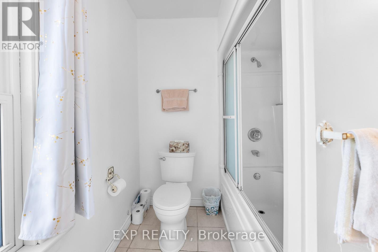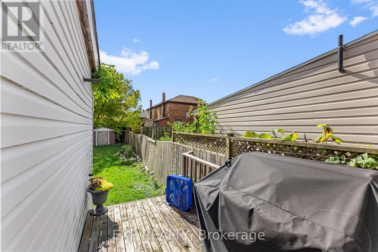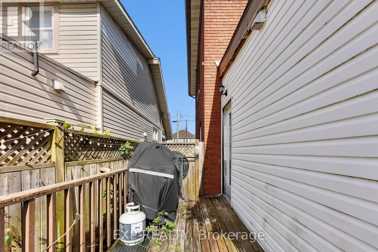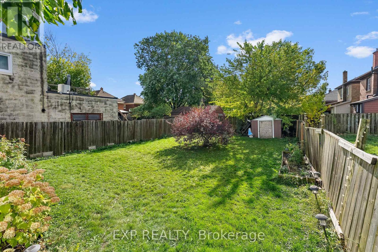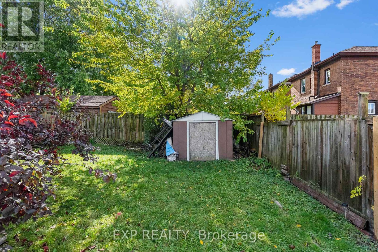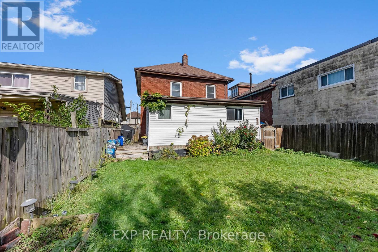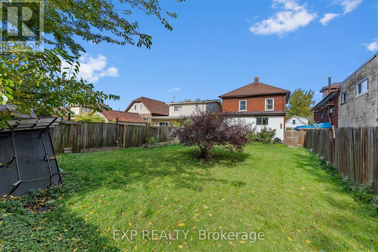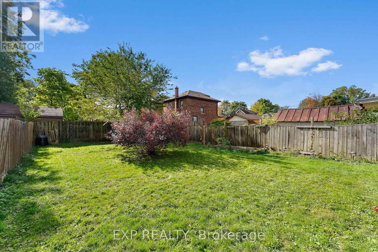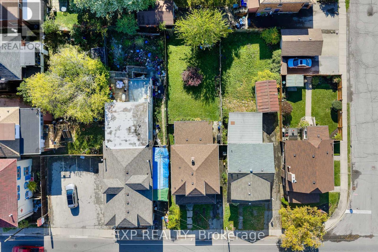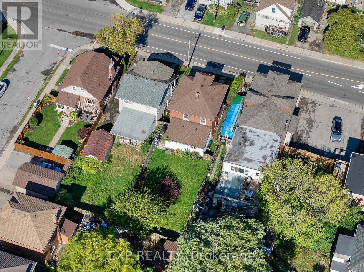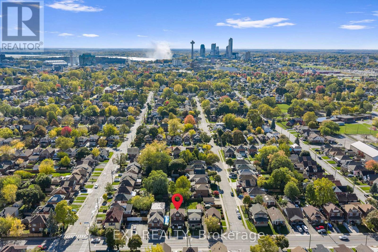5132 Morrison Street Niagara Falls, Ontario L2E 2E1
$479,900
Welcome to 5132 Morrison Street - where main-floor accessibility meets downtown Niagara charm! Perfectly located near transit routes, shopping, dining and quick highway access. This 2-storey home combines comfort, convenience and flexibility in the heart of Niagara Falls. Designed for easy living, the main floor features a spacious primary bedroom, full 3-piece bath and laundry - providing true one-level convenience that's ideal for downsizers, multi-generational families, or anyone seeking accessible living. The bright kitchen blends original character with updated appliances, while the living and dining areas feature durable flooring with original oak preserved beneath. Upstairs, you'll find three additional bedrooms and a full 4-piece bath, plus a finished attic, which makes this home over 1800 sq ft of above ground living space. The unfinished basement includes a separate side entrance and a washer/dryer hookup, offering potential for future additional living space. Enjoy multiple access points including a welcoming front porch, a side door leading to the backyard deck and a fully fenced yard. With its accessible layout, multiple entrances and central location just minutes from the Falls, this home offers a rare blend of character, comfort, and convenience. (id:50886)
Property Details
| MLS® Number | X12476797 |
| Property Type | Single Family |
| Community Name | 211 - Cherrywood |
| Amenities Near By | Park, Public Transit, Place Of Worship, Schools, Hospital |
| Features | Carpet Free |
| Parking Space Total | 2 |
| Structure | Patio(s), Shed |
Building
| Bathroom Total | 2 |
| Bedrooms Above Ground | 4 |
| Bedrooms Total | 4 |
| Appliances | Water Heater, Dishwasher, Dryer, Stove, Washer, Window Coverings, Refrigerator |
| Basement Development | Unfinished |
| Basement Type | Full (unfinished) |
| Construction Style Attachment | Detached |
| Cooling Type | Central Air Conditioning |
| Exterior Finish | Brick, Aluminum Siding |
| Foundation Type | Block |
| Heating Fuel | Natural Gas |
| Heating Type | Forced Air |
| Stories Total | 2 |
| Size Interior | 1,100 - 1,500 Ft2 |
| Type | House |
| Utility Water | Municipal Water |
Parking
| No Garage |
Land
| Acreage | No |
| Fence Type | Fully Fenced |
| Land Amenities | Park, Public Transit, Place Of Worship, Schools, Hospital |
| Sewer | Sanitary Sewer |
| Size Depth | 120 Ft |
| Size Frontage | 36 Ft |
| Size Irregular | 36 X 120 Ft |
| Size Total Text | 36 X 120 Ft|under 1/2 Acre |
| Zoning Description | R2 |
Rooms
| Level | Type | Length | Width | Dimensions |
|---|---|---|---|---|
| Second Level | Bedroom 2 | 3.52 m | 3.08 m | 3.52 m x 3.08 m |
| Second Level | Bedroom 3 | 3.55 m | 3.15 m | 3.55 m x 3.15 m |
| Second Level | Bedroom 4 | 2.8 m | 3.14 m | 2.8 m x 3.14 m |
| Second Level | Bathroom | 3.42 m | 1.94 m | 3.42 m x 1.94 m |
| Third Level | Loft | 2.64 m | 5.24 m | 2.64 m x 5.24 m |
| Main Level | Living Room | 3.82 m | 4.01 m | 3.82 m x 4.01 m |
| Main Level | Dining Room | 3.52 m | 3.52 m | 3.52 m x 3.52 m |
| Main Level | Kitchen | 4.34 m | 3.47 m | 4.34 m x 3.47 m |
| Main Level | Primary Bedroom | 4.04 m | 3.44 m | 4.04 m x 3.44 m |
| Main Level | Bathroom | 2.87 m | 2.58 m | 2.87 m x 2.58 m |
Contact Us
Contact us for more information
Lea Sousa
Salesperson
www.youtube.com/embed/ufda0FGCcR4
www.facebook.com/homeswithlea.ca
www.linkedin.com/in/lea-sousa
www.instagram.com/homeswithlea.ca?igsh=a2NvMWFrNG5scWVq
4025 Dorchester Road, Suite 260
Niagara Falls, Ontario L2E 7K8
(866) 530-7737
exprealty.ca/
Emily Barry
Salesperson
4025 Dorchester Rd Unit: 260a
Niagara Falls, Ontario L2E 7K8
(866) 530-7737

