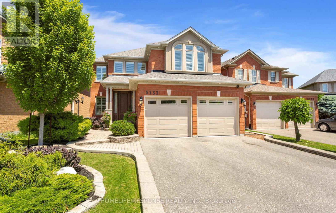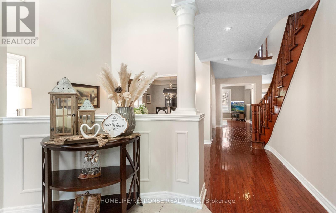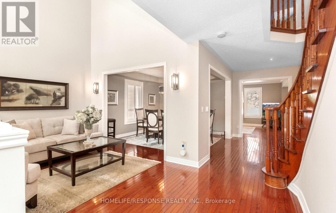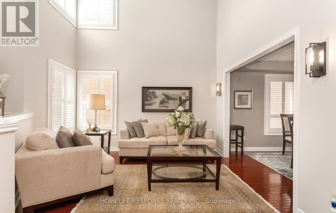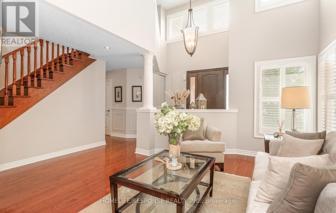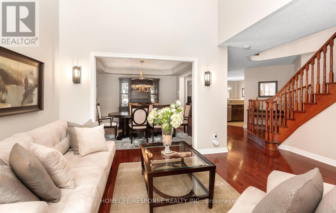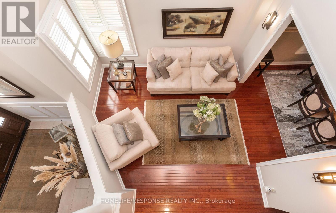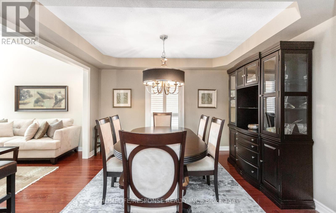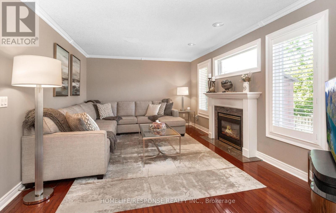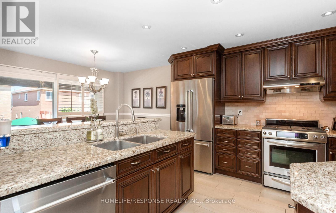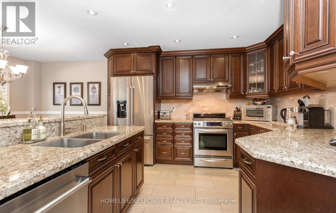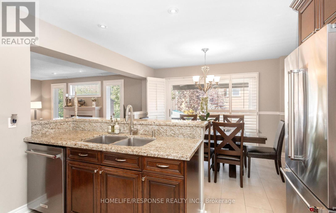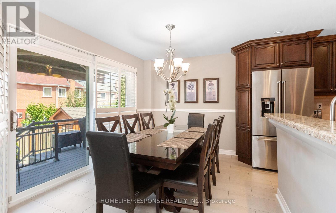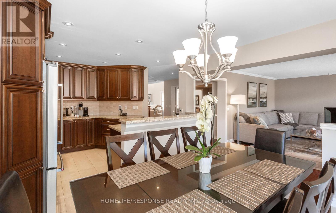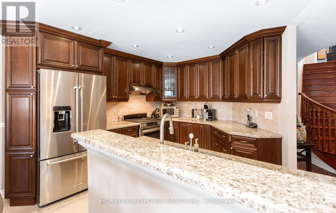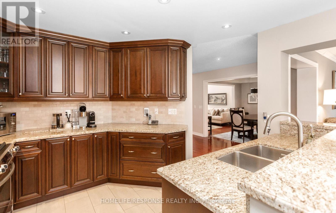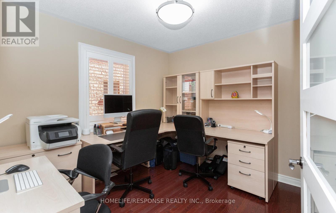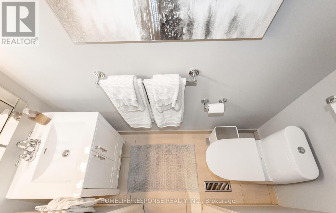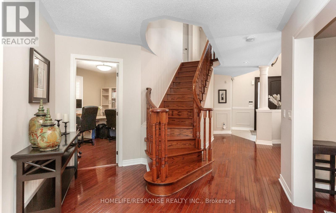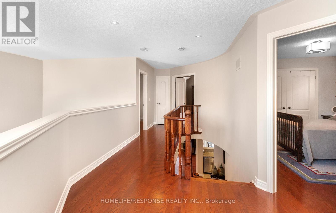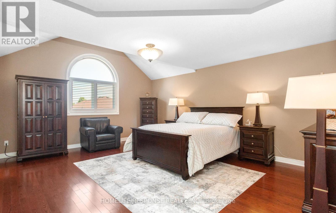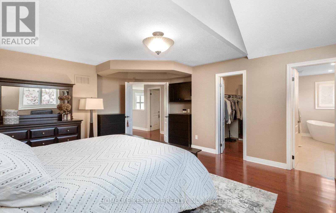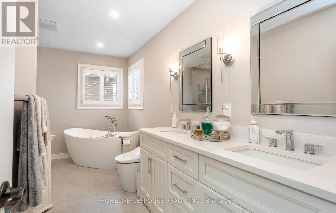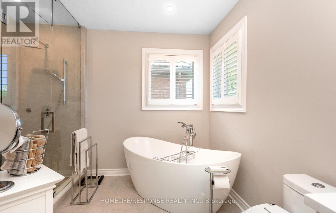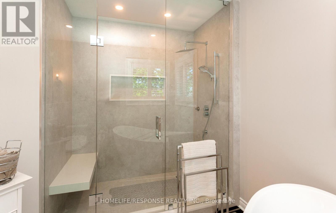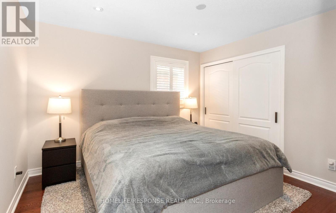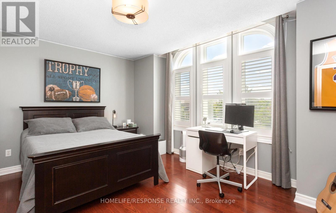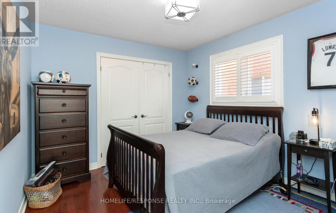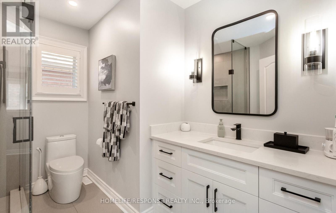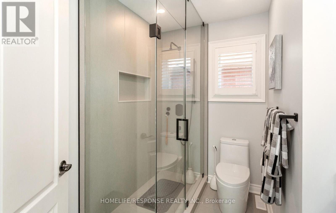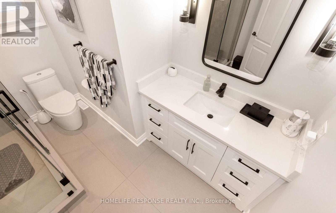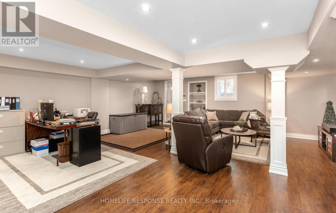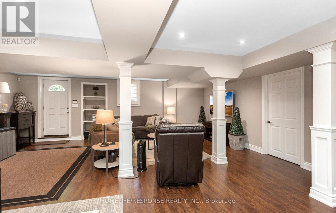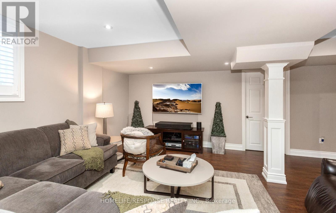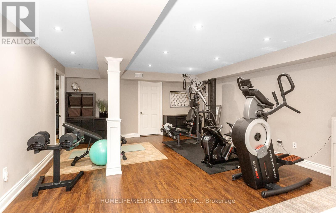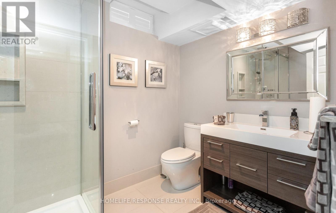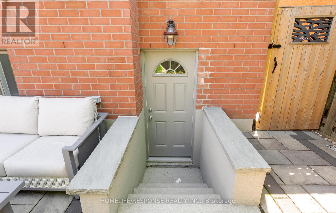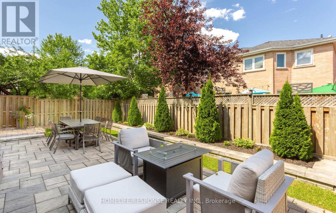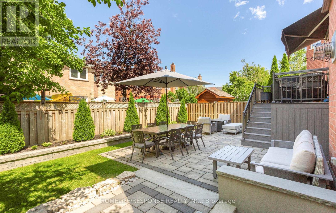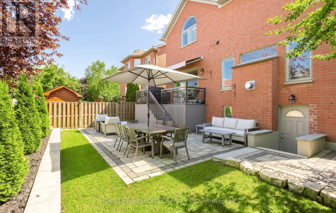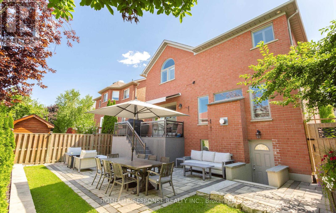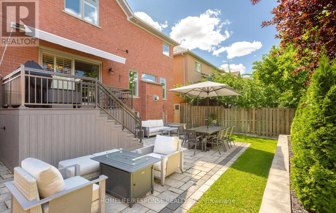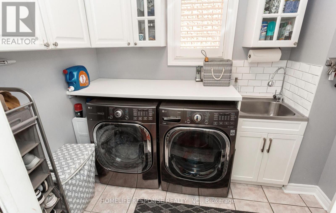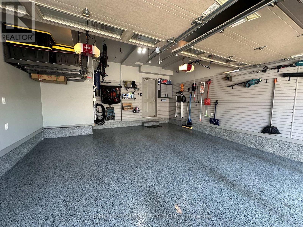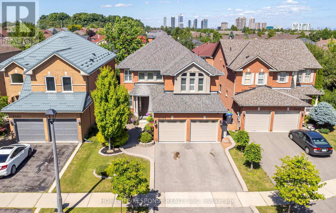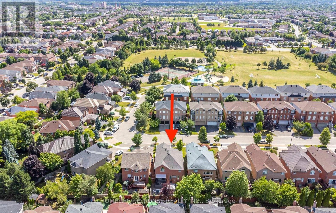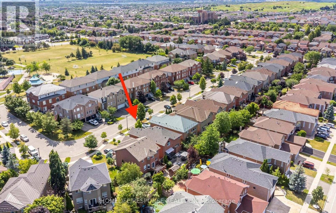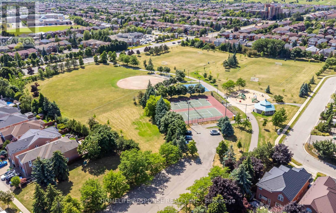5133 Parkplace Circle Mississauga, Ontario L5V 2M1
$2,000,000
**Absolutely A Gem** Its Exceptional Value Deserves the Most Discerning Buyer to Appreciate: Thoughtfully Designed and Remodeled with Attention to Every Single Detail; Professionally Crafted with Un-compromised Quality; Artistically Decorated Beyond a Model Home; Mindfully Cared For by the Single Family for 18 Years; and the Vibe of Peace and Harmony Flows Through Inside and Outside. **Definitely a Home to be Proud of and Enjoy for Many Years** **Premium Location** Nestled in a Cul-De-Sec & Century City Park Steps Away; Miniutes to Hwys 403/401, Heartland, Square One, Schools, and All Other Amenities. (id:50886)
Property Details
| MLS® Number | W12300176 |
| Property Type | Single Family |
| Community Name | East Credit |
| Amenities Near By | Park, Place Of Worship, Public Transit, Schools |
| Equipment Type | Water Heater |
| Features | Cul-de-sac, Lighting, Paved Yard, Carpet Free, Guest Suite |
| Parking Space Total | 4 |
| Rental Equipment Type | Water Heater |
| Structure | Deck, Patio(s) |
Building
| Bathroom Total | 4 |
| Bedrooms Above Ground | 4 |
| Bedrooms Total | 4 |
| Age | 16 To 30 Years |
| Amenities | Fireplace(s) |
| Appliances | Garage Door Opener Remote(s), Central Vacuum, Garburator, Water Heater, Dishwasher, Dryer, Hood Fan, Stove, Washer, Refrigerator |
| Basement Development | Finished |
| Basement Features | Separate Entrance, Walk Out |
| Basement Type | N/a (finished) |
| Construction Style Attachment | Detached |
| Cooling Type | Central Air Conditioning |
| Exterior Finish | Brick, Shingles |
| Fire Protection | Alarm System, Monitored Alarm, Security System, Smoke Detectors |
| Fireplace Present | Yes |
| Fireplace Total | 1 |
| Flooring Type | Hardwood, Laminate, Concrete, Ceramic |
| Foundation Type | Concrete |
| Half Bath Total | 1 |
| Heating Fuel | Natural Gas |
| Heating Type | Forced Air |
| Stories Total | 2 |
| Size Interior | 2,500 - 3,000 Ft2 |
| Type | House |
| Utility Water | Municipal Water |
Parking
| Attached Garage | |
| Garage |
Land
| Acreage | No |
| Fence Type | Fenced Yard |
| Land Amenities | Park, Place Of Worship, Public Transit, Schools |
| Landscape Features | Landscaped, Lawn Sprinkler |
| Sewer | Sanitary Sewer |
| Size Depth | 108 Ft ,7 In |
| Size Frontage | 40 Ft |
| Size Irregular | 40 X 108.6 Ft |
| Size Total Text | 40 X 108.6 Ft |
Rooms
| Level | Type | Length | Width | Dimensions |
|---|---|---|---|---|
| Second Level | Primary Bedroom | 6.25 m | 4.98 m | 6.25 m x 4.98 m |
| Second Level | Bedroom 2 | 4.51 m | 3.55 m | 4.51 m x 3.55 m |
| Second Level | Bedroom 3 | 3.95 m | 3.11 m | 3.95 m x 3.11 m |
| Second Level | Bedroom 4 | 3.55 m | 3.21 m | 3.55 m x 3.21 m |
| Basement | Recreational, Games Room | 10.91 m | 6.85 m | 10.91 m x 6.85 m |
| Basement | Other | 3.75 m | 2.05 m | 3.75 m x 2.05 m |
| Basement | Utility Room | 4.43 m | 3.71 m | 4.43 m x 3.71 m |
| Ground Level | Living Room | 3.96 m | 3.71 m | 3.96 m x 3.71 m |
| Ground Level | Dining Room | 3.66 m | 3.71 m | 3.66 m x 3.71 m |
| Ground Level | Family Room | 5.49 m | 3.66 m | 5.49 m x 3.66 m |
| Ground Level | Den | 3.35 m | 3.05 m | 3.35 m x 3.05 m |
| Ground Level | Kitchen | 6.13 m | 3.85 m | 6.13 m x 3.85 m |
| Ground Level | Eating Area | 6.13 m | 3.85 m | 6.13 m x 3.85 m |
Contact Us
Contact us for more information
Helena Xu
Broker
(416) 671-6866
www.helenaxu.ca/
4304 Village Centre Crt #100
Mississauga, Ontario L4Z 1S2
(905) 949-0070
(905) 949-9814
www.homeliferesponse.com


