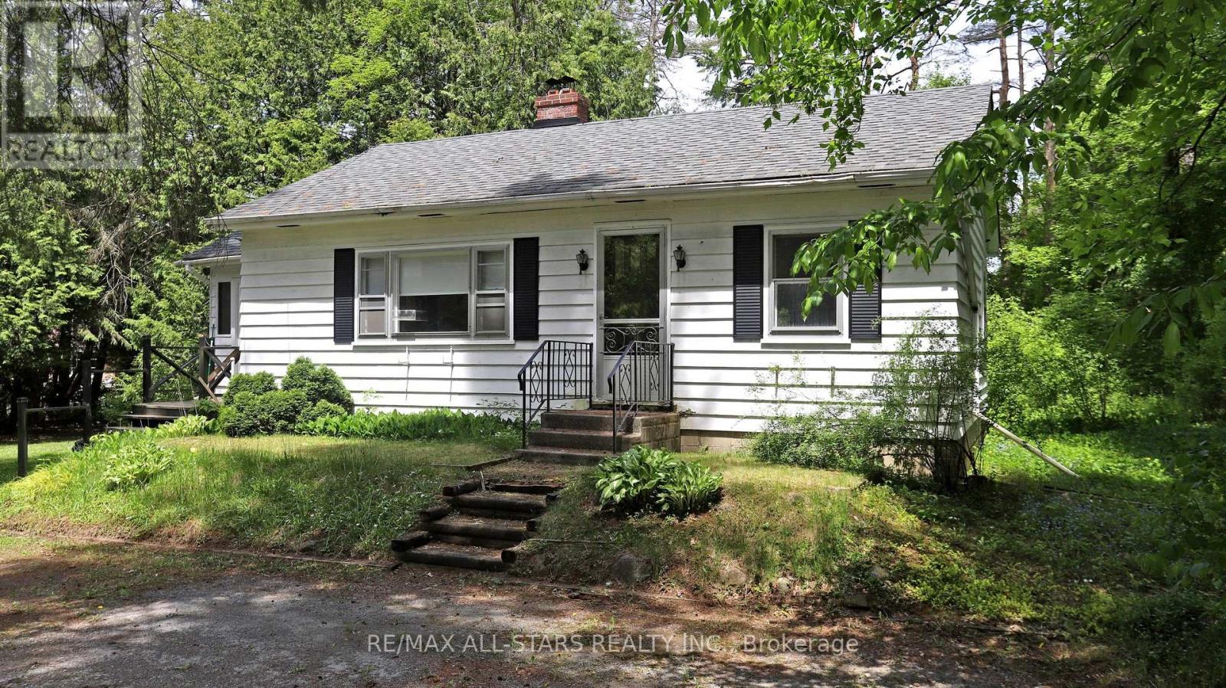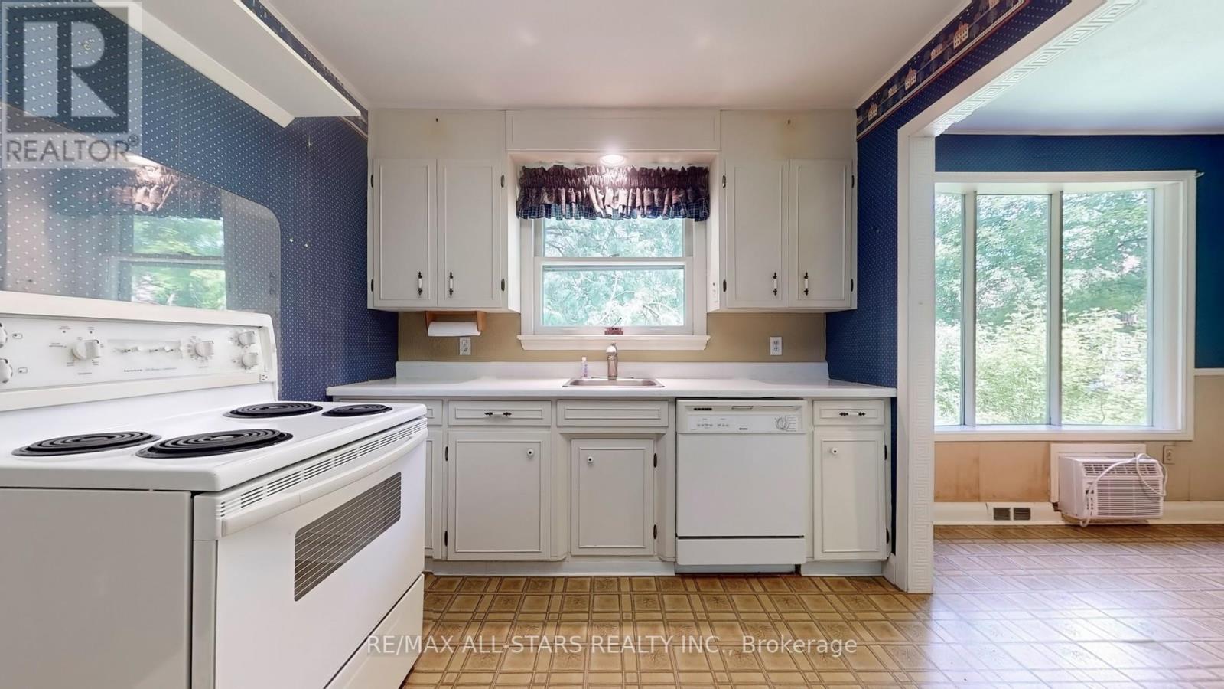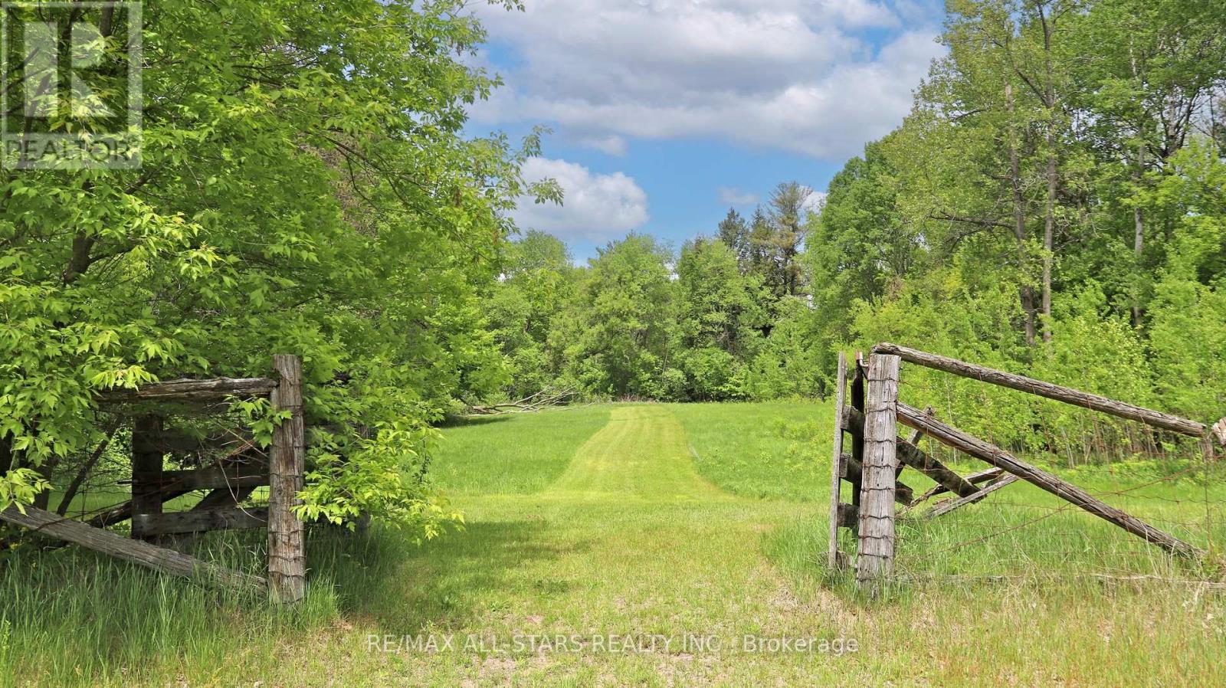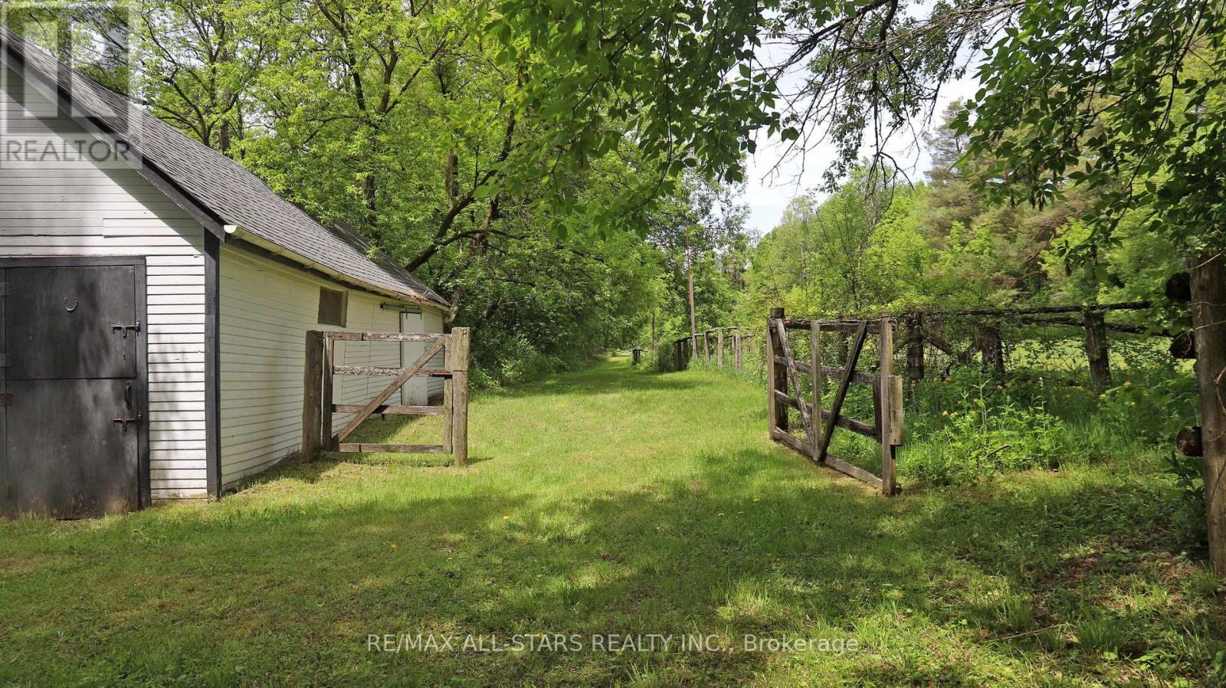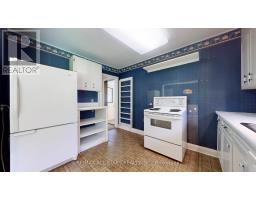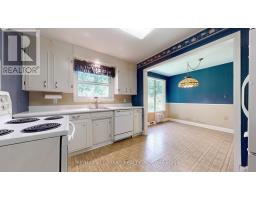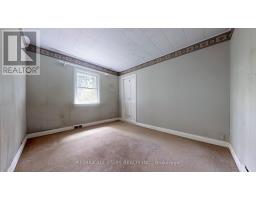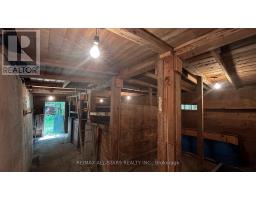5134 Cherry Street Whitchurch-Stouffville, Ontario L4A 7X4
$1,399,000
Welcome home to 5134 Cherry Street located in the beautiful Cedar Valley community of north Stouffville. This approximately 5-acre hobby farm located on Stouffville's most visually appealing country road, features a 2-bedroom bungalow and 3 stall horse barn with water, hydro and hayloft. Two large open fields offer ample space for riding, training and grazing. Enjoy hacking your horses through the close and convenient picturesque trails of the nearby Eldred King and Hollidge tracts of Regional Forest. The original 1960 built 2-bedroom bungalow with full height unfinished basement is ready for your renovation / addition plans or removal for a new custom home. A circular driveway and secondary entrance service the property with the second entry perfect for access to the barn with a truck and horse trailer. Estate trustee is selling the property in "as is, where is" condition with no warranties or representations. Closing is flexible but 30 days is preferred. (id:50886)
Property Details
| MLS® Number | N12177714 |
| Property Type | Single Family |
| Community Name | Rural Whitchurch-Stouffville |
| Community Features | School Bus |
| Features | Level Lot, Wooded Area, Partially Cleared, Flat Site, Sump Pump |
| Parking Space Total | 6 |
| Structure | Paddocks/corralls, Barn |
Building
| Bathroom Total | 1 |
| Bedrooms Above Ground | 2 |
| Bedrooms Total | 2 |
| Age | 51 To 99 Years |
| Appliances | Water Heater |
| Architectural Style | Bungalow |
| Basement Development | Unfinished |
| Basement Type | N/a (unfinished) |
| Construction Style Attachment | Detached |
| Cooling Type | Window Air Conditioner |
| Exterior Finish | Wood |
| Foundation Type | Block |
| Heating Fuel | Oil |
| Heating Type | Forced Air |
| Stories Total | 1 |
| Size Interior | 700 - 1,100 Ft2 |
| Type | House |
| Utility Water | Bored Well |
Parking
| No Garage |
Land
| Acreage | Yes |
| Sewer | Septic System |
| Size Depth | 1316 Ft |
| Size Frontage | 165 Ft |
| Size Irregular | 165 X 1316 Ft |
| Size Total Text | 165 X 1316 Ft|2 - 4.99 Acres |
| Zoning Description | Rural |
Rooms
| Level | Type | Length | Width | Dimensions |
|---|---|---|---|---|
| Ground Level | Kitchen | 3.4 m | 2.68 m | 3.4 m x 2.68 m |
| Ground Level | Dining Room | 3.01 m | 2.44 m | 3.01 m x 2.44 m |
| Ground Level | Living Room | 5.61 m | 3.5 m | 5.61 m x 3.5 m |
| Ground Level | Bedroom | 3.45 m | 2.73 m | 3.45 m x 2.73 m |
| Ground Level | Bedroom | 3.53 m | 2.92 m | 3.53 m x 2.92 m |
Utilities
| Electricity | Installed |
Contact Us
Contact us for more information
Ian Fraser Morrison
Salesperson
www.ianmorrisonproperties.com/
6323 Main Street
Stouffville, Ontario L4A 1G5
(905) 640-3131
(905) 640-3606


