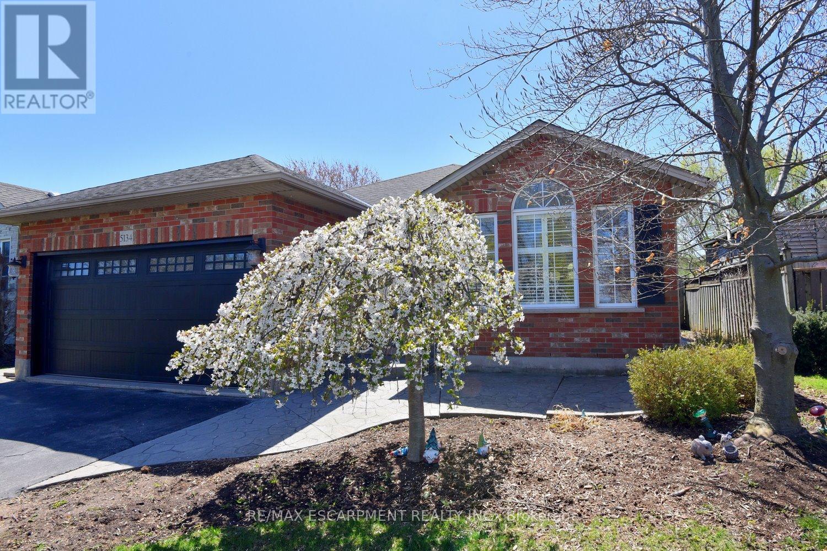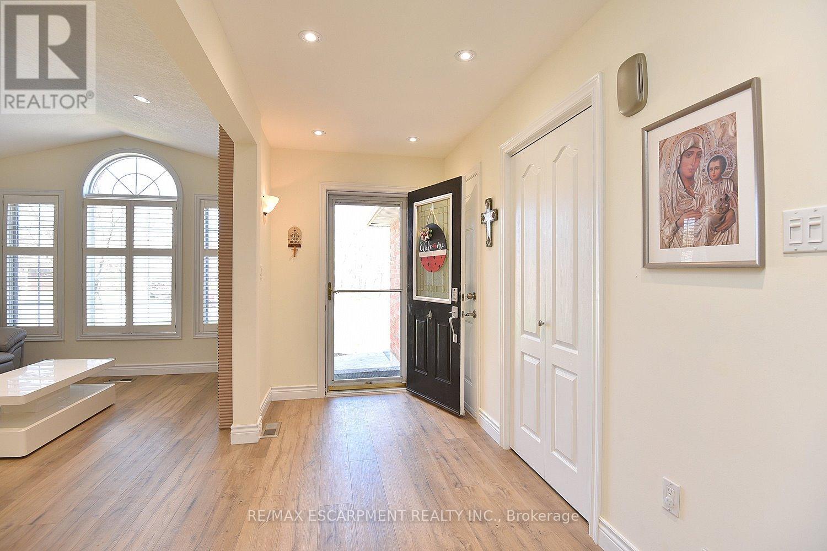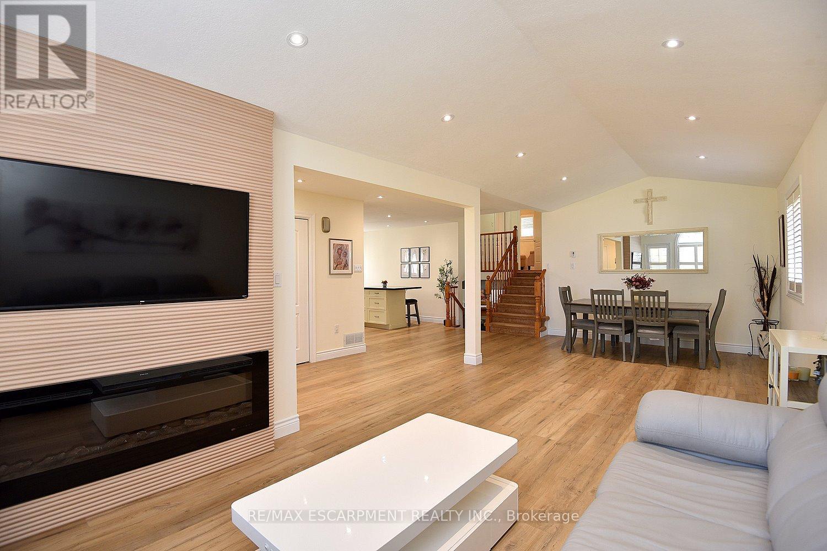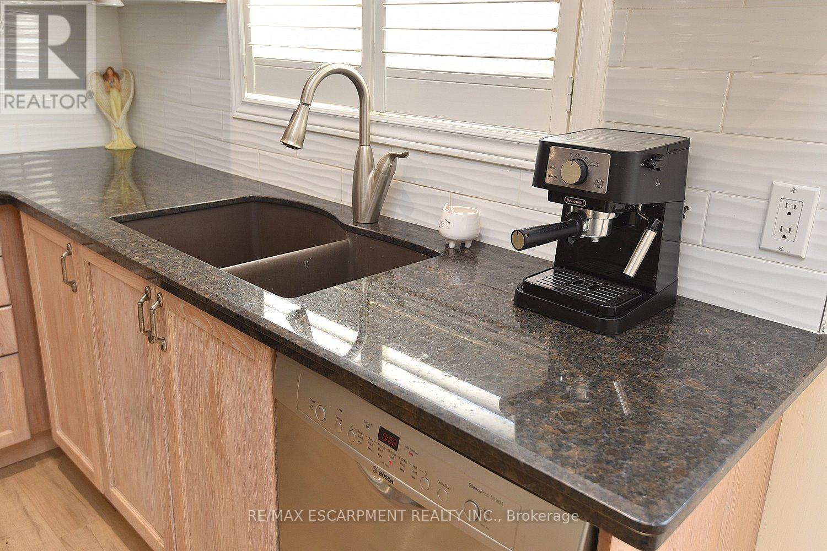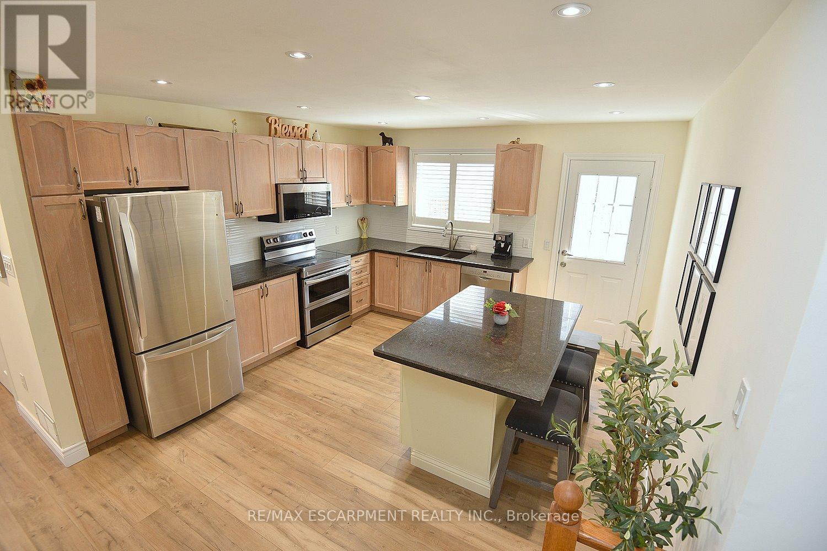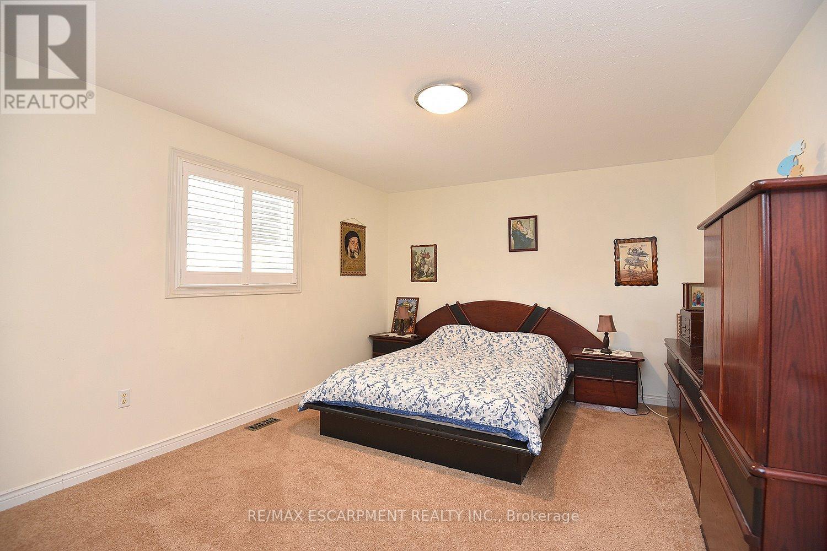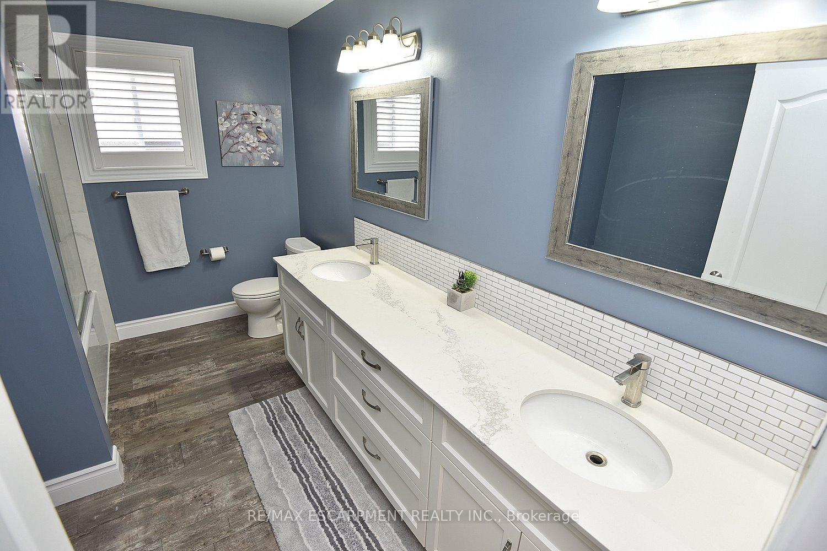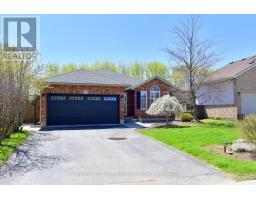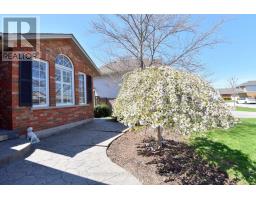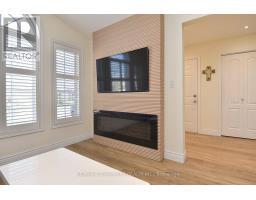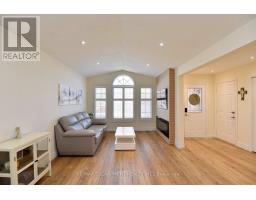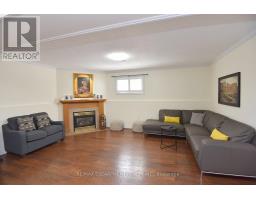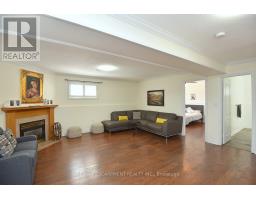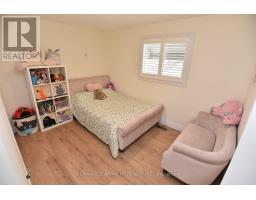5134 Meadowood Lane Lincoln, Ontario L0R 1B8
$929,000
Located in a quiet Beamsville neighborhood with easy access to the highway and the Niagara wine country, this four level backsplit offers open concept living with cathedral ceilings in the living/dining area. The kitchen features oak cabinets and granite countertops and an island with overhang for added seating. The upper level features 3 bedrooms including the primary bedroom with double closets and the main bath with double sinks and quartz countertops. The lower level consists of a spacious family room, bedroom and 3 PC bath. Bring your finishing touches to the basement level with great potential to add more living space. Outside the home is surrounded by interlock walkways and a large interlock patio. (id:50886)
Property Details
| MLS® Number | X12110121 |
| Property Type | Single Family |
| Community Name | 981 - Lincoln Lake |
| Parking Space Total | 6 |
Building
| Bathroom Total | 2 |
| Bedrooms Above Ground | 3 |
| Bedrooms Below Ground | 1 |
| Bedrooms Total | 4 |
| Age | 16 To 30 Years |
| Amenities | Fireplace(s) |
| Appliances | Water Heater, Dishwasher, Dryer, Stove, Washer, Refrigerator |
| Basement Development | Unfinished |
| Basement Type | Full (unfinished) |
| Construction Style Attachment | Detached |
| Construction Style Split Level | Backsplit |
| Cooling Type | Central Air Conditioning |
| Exterior Finish | Brick, Vinyl Siding |
| Fireplace Present | Yes |
| Foundation Type | Poured Concrete |
| Heating Fuel | Natural Gas |
| Heating Type | Forced Air |
| Size Interior | 1,100 - 1,500 Ft2 |
| Type | House |
| Utility Water | Municipal Water |
Parking
| Attached Garage | |
| Garage |
Land
| Acreage | No |
| Sewer | Sanitary Sewer |
| Size Depth | 145 Ft ,7 In |
| Size Frontage | 49 Ft ,4 In |
| Size Irregular | 49.4 X 145.6 Ft |
| Size Total Text | 49.4 X 145.6 Ft |
Rooms
| Level | Type | Length | Width | Dimensions |
|---|---|---|---|---|
| Second Level | Primary Bedroom | 3.66 m | 4.6 m | 3.66 m x 4.6 m |
| Second Level | Bedroom 2 | 2.82 m | 3.73 m | 2.82 m x 3.73 m |
| Second Level | Bedroom 3 | 2.59 m | 3.3 m | 2.59 m x 3.3 m |
| Second Level | Bathroom | Measurements not available | ||
| Lower Level | Family Room | 6.05 m | 5.33 m | 6.05 m x 5.33 m |
| Lower Level | Bedroom | 3.1 m | 3.43 m | 3.1 m x 3.43 m |
| Lower Level | Bathroom | Measurements not available | ||
| Main Level | Kitchen | 3.68 m | 3.99 m | 3.68 m x 3.99 m |
| Main Level | Dining Room | 3.45 m | 3.35 m | 3.45 m x 3.35 m |
| Main Level | Living Room | 4.37 m | 3.35 m | 4.37 m x 3.35 m |
Contact Us
Contact us for more information
Conrad Guy Zurini
Broker of Record
www.remaxescarpment.com/
2180 Itabashi Way #4b
Burlington, Ontario L7M 5A5
(905) 639-7676
(905) 681-9908
www.remaxescarpment.com/




