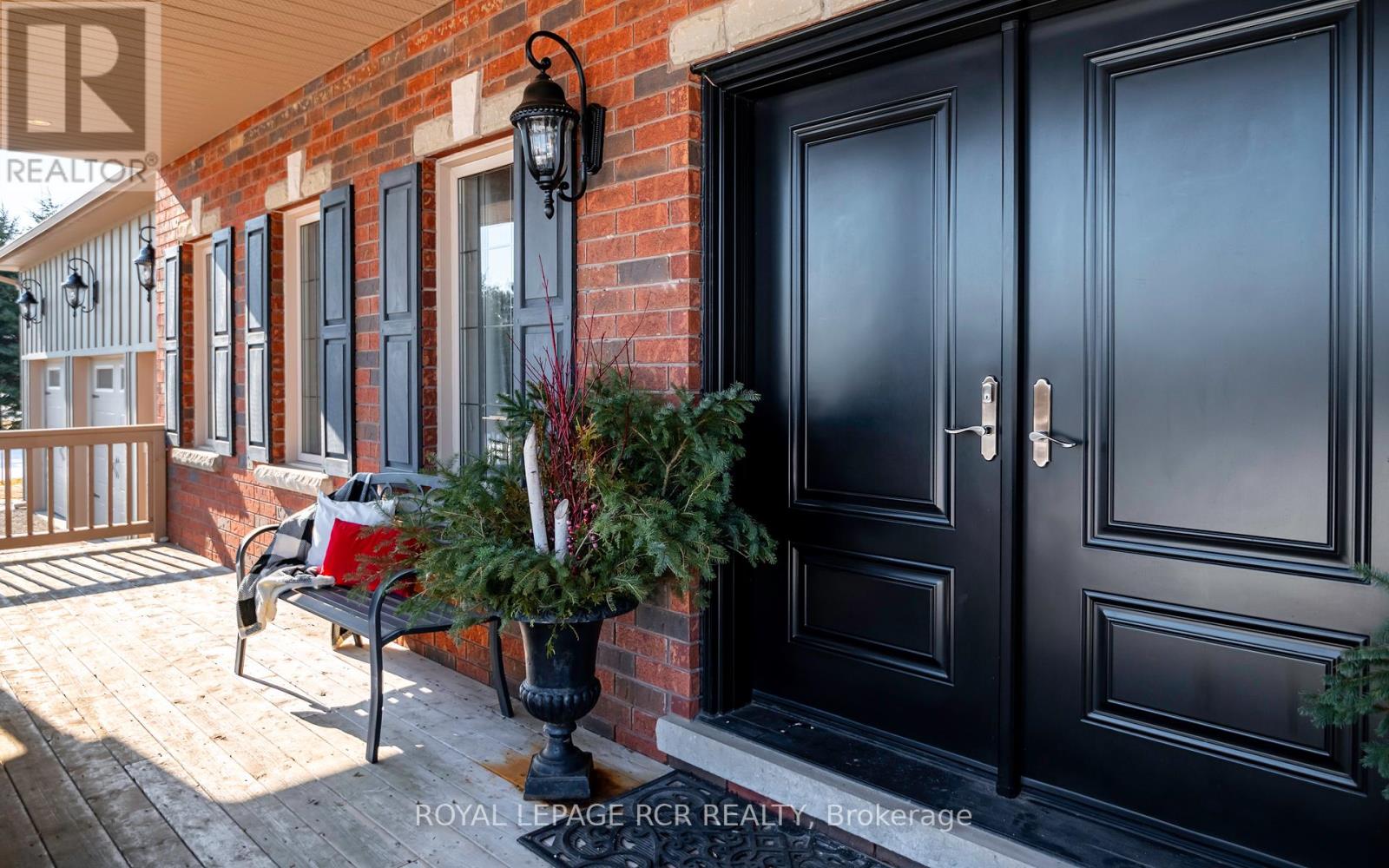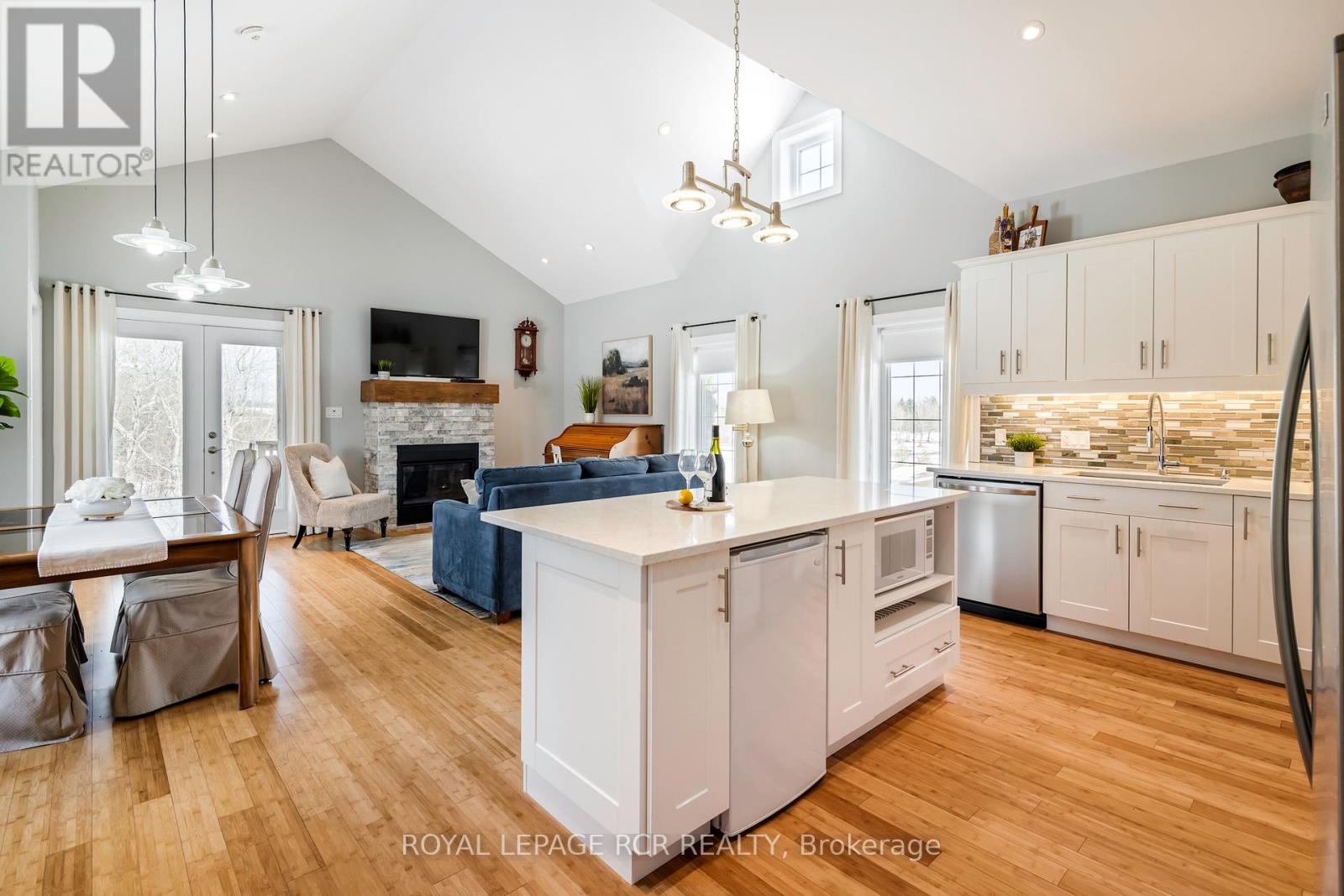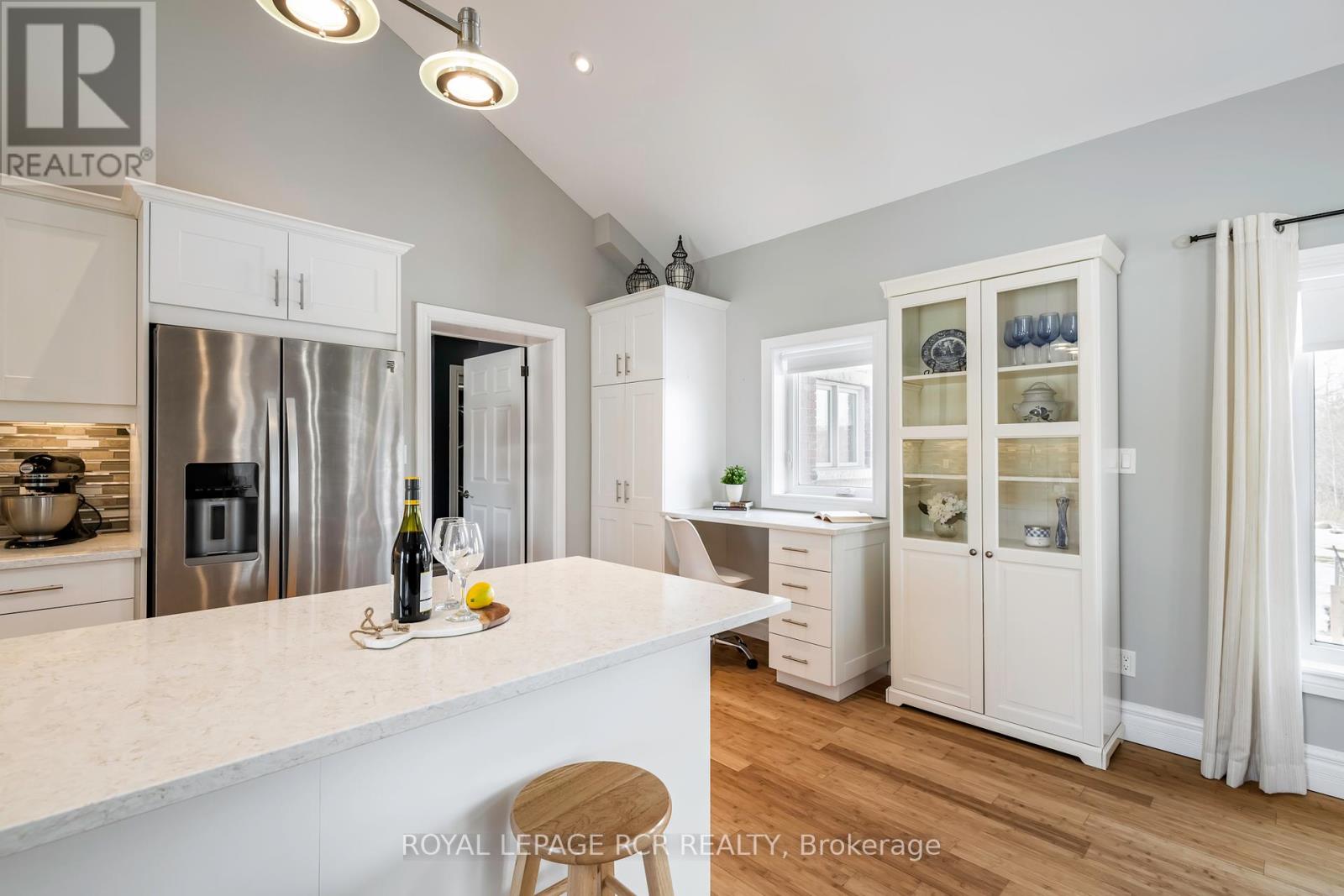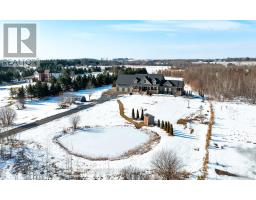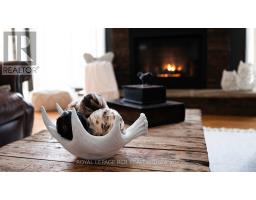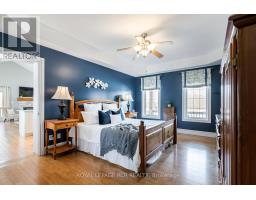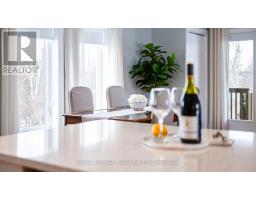513442 2nd Line Amaranth, Ontario L9W 0S4
$2,199,999
This remarkable property welcomes you to a dream lifestyle mere minutes to Orangeville. With impressive multi-generational design your private rural oasis becomes attainable. This exceptional home offers high-end details throughout, alongside an extraordinary ground level in-law suite that is sure to meet the most discerning extended family's wants & needs. The in-law suite features a private deck & entrance leading to cathedral ceilings over the custom kitchen, dining & living room. The in-law bedroom features a walk-in & double closet, its own washer/dryer & a 5-piece ensuite. In the main residence you will discover a layout designed to perfection. From the grand foyer you will be greeted with soaring cathedral ceilings over a magazine worthy living room. The custom kitchen was completed in 2020 with thoughtful attention to detail & quality. It is accompanied by a formal dining room & a convenient walk-out from the laundry & 2 piece bathroom to the pool area. Upstairs the expansive primary bedroom features a fireplace, make-up area, his & hers closets an additional walk-in closet & a spa-like 5-piece ensuite. The 2nd & 3rd bedrooms are perfectly designed with a 6-piece jack & jill & walk-in closet each. The finished basement is well-lit with large above grade windows, a new wet bar, pool table, games area, craft nook, gym, family room & 3-piece bathroom. Outside this 10+ acre estate offers a resort-like experience. You will relax by a large in-ground heated pool, hot tub & outdoor shower with professional landscaping, patio & composite deck. Still to be enjoyed are the pond with electricity run for romatically lit skating, fire pit, atv trails, forest & more. A 3-car garage ensures room for all the toys. With too many features to mention be sure to check out the 3D tour & video or contact for an extensive list of features. The meticulous attention to detail throughout this property is second to none, don't miss your chance to live in the home of your dreams. **** EXTRAS **** In-law suite addition 2017, Main kitchen 2020, Hurricane shingles 2017, In-ground pool 2016, Pool pump 2023, Hot tub 2018, Make-up built in 2023, Wet bar 2023, 2 propane fireplaces, 2 electric fireplaces, Hardie board siding. (id:50886)
Property Details
| MLS® Number | X11908171 |
| Property Type | Single Family |
| Community Name | Rural Amaranth |
| AmenitiesNearBy | Schools |
| CommunityFeatures | School Bus |
| EquipmentType | Water Heater - Propane, Propane Tank |
| Features | Wooded Area, Conservation/green Belt |
| ParkingSpaceTotal | 11 |
| PoolType | Inground Pool |
| RentalEquipmentType | Water Heater - Propane, Propane Tank |
| Structure | Shed |
Building
| BathroomTotal | 5 |
| BedroomsAboveGround | 5 |
| BedroomsTotal | 5 |
| Amenities | Fireplace(s) |
| Appliances | Central Vacuum |
| BasementDevelopment | Finished |
| BasementType | N/a (finished) |
| ConstructionStyleAttachment | Detached |
| CoolingType | Central Air Conditioning |
| ExteriorFinish | Brick |
| FireplacePresent | Yes |
| FireplaceTotal | 4 |
| FlooringType | Bamboo |
| FoundationType | Poured Concrete |
| HalfBathTotal | 1 |
| HeatingFuel | Propane |
| HeatingType | Forced Air |
| StoriesTotal | 2 |
| SizeInterior | 3499.9705 - 4999.958 Sqft |
| Type | House |
Parking
| Attached Garage |
Land
| Acreage | Yes |
| LandAmenities | Schools |
| Sewer | Septic System |
| SizeDepth | 2038 Ft |
| SizeFrontage | 225 Ft |
| SizeIrregular | 225 X 2038 Ft ; Slightly Irregular - 10.46 Acres |
| SizeTotalText | 225 X 2038 Ft ; Slightly Irregular - 10.46 Acres|10 - 24.99 Acres |
| SurfaceWater | Lake/pond |
Rooms
| Level | Type | Length | Width | Dimensions |
|---|---|---|---|---|
| Second Level | Primary Bedroom | 6.79 m | 4.74 m | 6.79 m x 4.74 m |
| Second Level | Bedroom 2 | 3.77 m | 3.65 m | 3.77 m x 3.65 m |
| Second Level | Bedroom 3 | 3.77 m | 3.78 m | 3.77 m x 3.78 m |
| Second Level | Bedroom 4 | 2.38 m | 2.38 m | 2.38 m x 2.38 m |
| Basement | Recreational, Games Room | Measurements not available | ||
| Ground Level | Living Room | 5.89 m | 5.81 m | 5.89 m x 5.81 m |
| Ground Level | Dining Room | 2.37 m | 5.17 m | 2.37 m x 5.17 m |
| Ground Level | Kitchen | 6.68 m | 3.86 m | 6.68 m x 3.86 m |
| Ground Level | Dining Room | 3.78 m | 5.25 m | 3.78 m x 5.25 m |
| Ground Level | Bedroom 5 | 4.96 m | 3.7 m | 4.96 m x 3.7 m |
| Ground Level | Family Room | 3.41 m | 5.17 m | 3.41 m x 5.17 m |
| Ground Level | Kitchen | 5.75 m | 2.82 m | 5.75 m x 2.82 m |
https://www.realtor.ca/real-estate/27768479/513442-2nd-line-amaranth-rural-amaranth
Interested?
Contact us for more information
Eran Williamson
Salesperson
14 - 75 First Street
Orangeville, Ontario L9W 2E7



