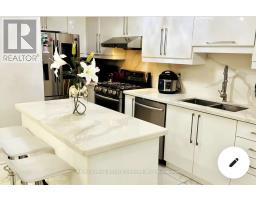5137 Dubonet Drive E Mississauga, Ontario L5M 7X7
4 Bedroom
3 Bathroom
2,000 - 2,500 ft2
Central Air Conditioning
Forced Air
$3,800 Monthly
Beautifully furnished and spacious 4-bedroom detached home in the highly sought-after Churchill Meadows community. Features an open-concept layout with 9 ft ceilings on the main floor and an elegant oak staircase. Conveniently located close to schools, shopping, and major highways.Move-in ready! Basement not included. Tenant will be responsible for 70% of utilities. **** EXTRAS **** S/S Fridge , S/S stove , S/s dishwasher , all window clvering and furnitures (id:50886)
Property Details
| MLS® Number | W11954322 |
| Property Type | Single Family |
| Community Name | Churchill Meadows |
| Features | Flat Site, Carpet Free |
| Parking Space Total | 5 |
Building
| Bathroom Total | 3 |
| Bedrooms Above Ground | 4 |
| Bedrooms Total | 4 |
| Construction Style Attachment | Detached |
| Cooling Type | Central Air Conditioning |
| Exterior Finish | Brick |
| Flooring Type | Hardwood |
| Foundation Type | Block |
| Half Bath Total | 1 |
| Heating Fuel | Natural Gas |
| Heating Type | Forced Air |
| Stories Total | 2 |
| Size Interior | 2,000 - 2,500 Ft2 |
| Type | House |
| Utility Water | Municipal Water |
Parking
| Detached Garage |
Land
| Acreage | No |
| Sewer | Sanitary Sewer |
Rooms
| Level | Type | Length | Width | Dimensions |
|---|---|---|---|---|
| Second Level | Primary Bedroom | 4.87 m | 4.35 m | 4.87 m x 4.35 m |
| Second Level | Bedroom 2 | 3.38 m | 3.35 m | 3.38 m x 3.35 m |
| Second Level | Bedroom 3 | 3.53 m | 3.96 m | 3.53 m x 3.96 m |
| Second Level | Bedroom 4 | 3.04 m | 3.4 m | 3.04 m x 3.4 m |
| Main Level | Living Room | 3.35 m | 5.48 m | 3.35 m x 5.48 m |
| Main Level | Dining Room | 3.35 m | 5.48 m | 3.35 m x 5.48 m |
| Main Level | Family Room | 3.35 m | 4.26 m | 3.35 m x 4.26 m |
| Main Level | Kitchen | 3.2 m | 4.14 m | 3.2 m x 4.14 m |
Utilities
| Sewer | Installed |
Contact Us
Contact us for more information
Sajid Mahmood
Broker
(905) 795-1900
www.asksajid.com/
www.facebook.com/sajid.mahmood.31945
x.com/Sajidrealtor
www.linkedin.com/in/sajid-mahmood-a639252b/
RE/MAX Real Estate Centre Inc.
7070 St. Barbara Blvd #36
Mississauga, Ontario L5W 0E6
7070 St. Barbara Blvd #36
Mississauga, Ontario L5W 0E6
(905) 795-1900
(905) 795-1500





















