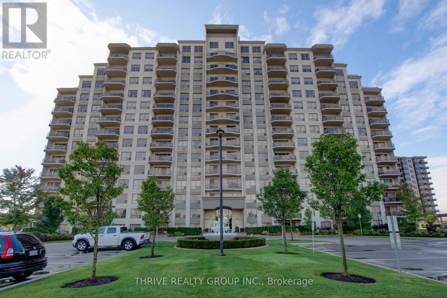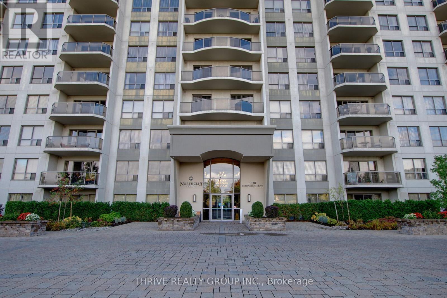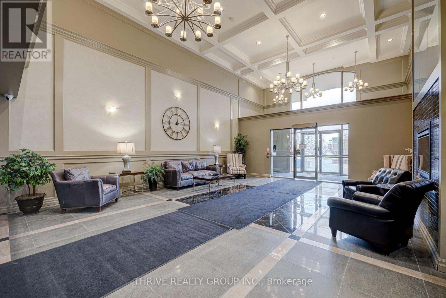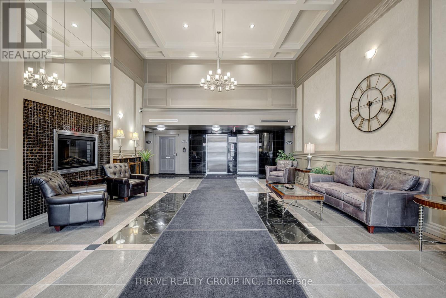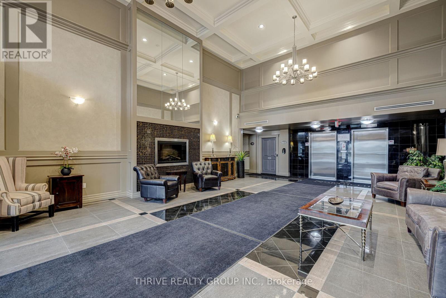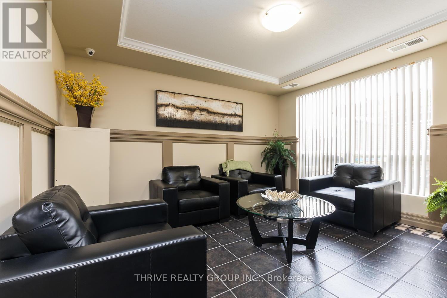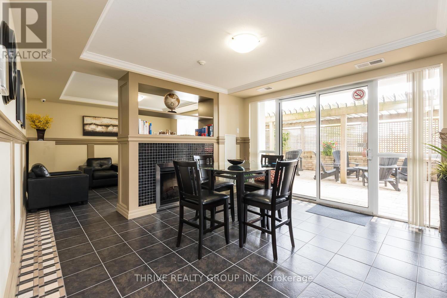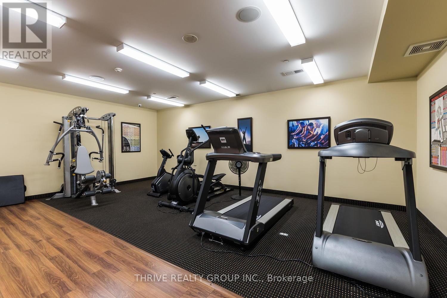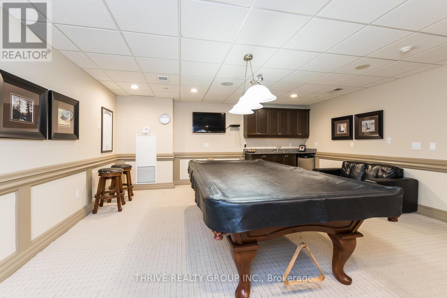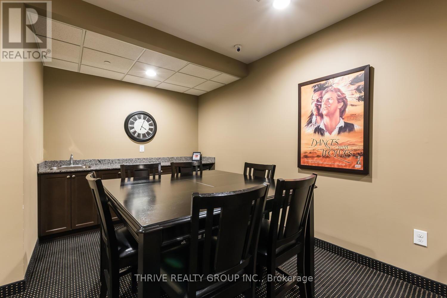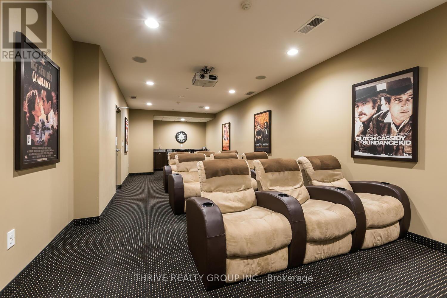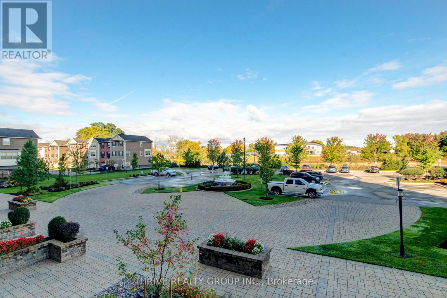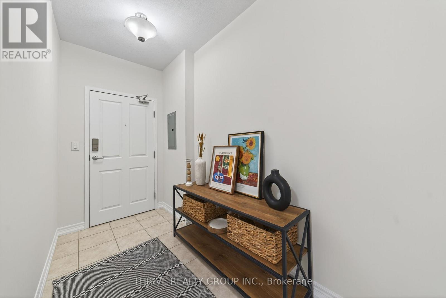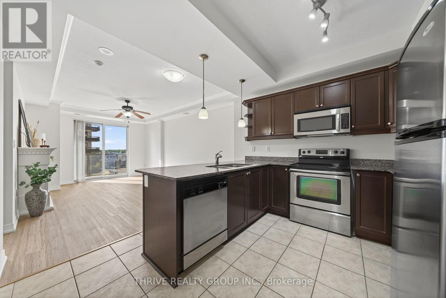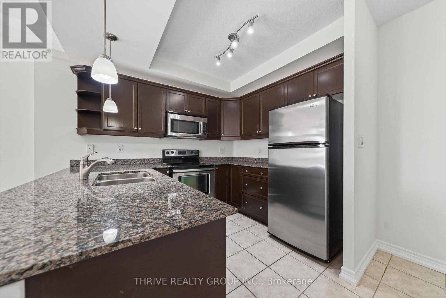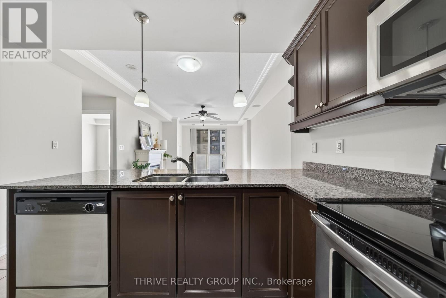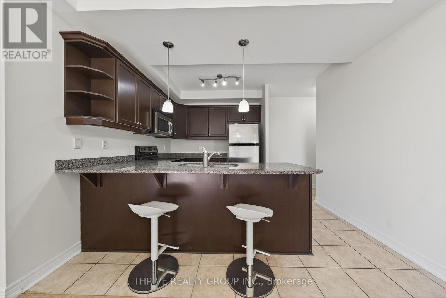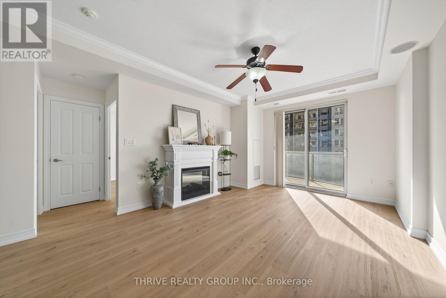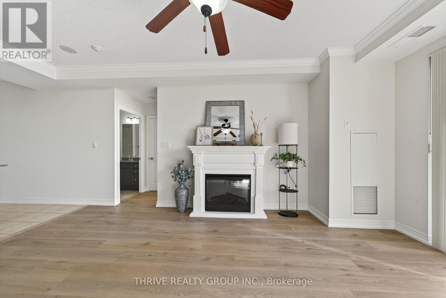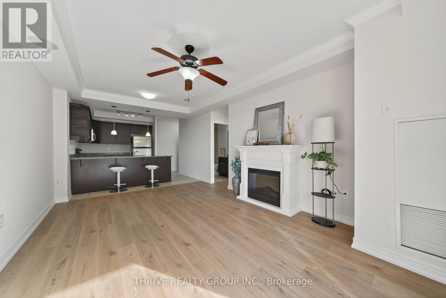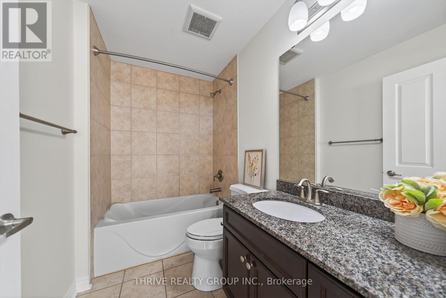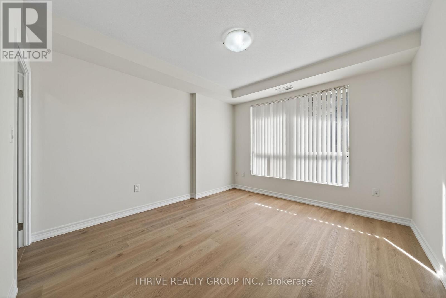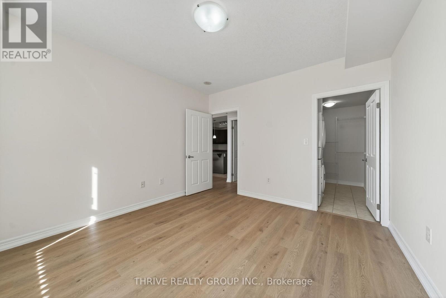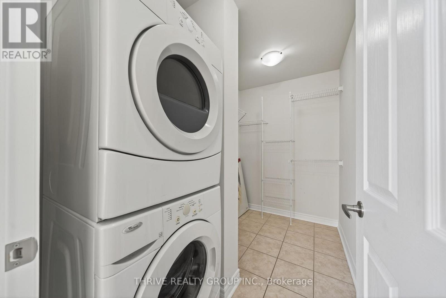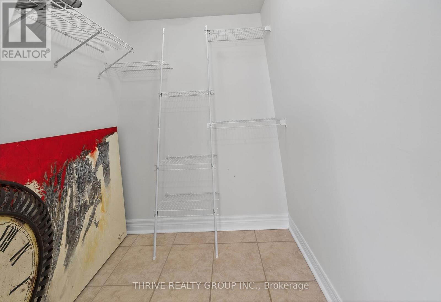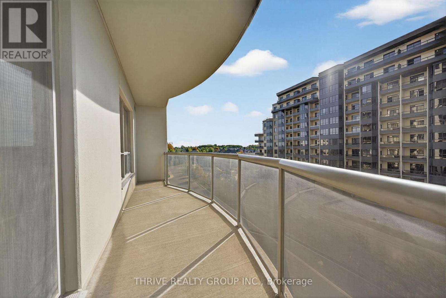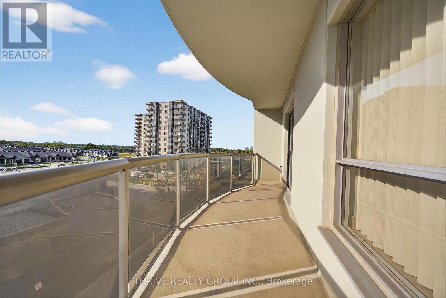514 - 1030 Coronation Drive London North, Ontario N6G 0G5
$349,900Maintenance, Heat, Water, Common Area Maintenance
$381.91 Monthly
Maintenance, Heat, Water, Common Area Maintenance
$381.91 MonthlyWelcome to Unit 514 at Northcliff by Tricar! This bright and spacious 1-bedroom condo offers an open-concept layout with a modern kitchen featuring granite countertops, stainless steel appliances, and a large peninsula for extra seating. The living room includes crown moulding, an electric fireplace, and access to a private south-facing balcony. The primary bedroom comes with a walk-in closet and is steps from the 4-piece bath. Additional highlights include in-suite laundry, quality finishes, and underground parking. The Northcliff building provides excellent amenities such as a fitness centre, theatre room, games room, guest suite, and secure entry. Located in Londons desirable Hyde Park/North end, youll be close to shopping, restaurants, Western University, and University Hospital. Perfect for first-time buyers, downsizers, or investors this condo is move-in ready with New Flooring & Paint and offers incredible value! (id:50886)
Property Details
| MLS® Number | X12447248 |
| Property Type | Single Family |
| Community Name | North I |
| Community Features | Pets Allowed With Restrictions |
| Features | Balcony, Guest Suite |
| Parking Space Total | 1 |
Building
| Bathroom Total | 1 |
| Bedrooms Above Ground | 1 |
| Bedrooms Total | 1 |
| Age | 11 To 15 Years |
| Amenities | Fireplace(s) |
| Appliances | Dishwasher, Dryer, Stove, Washer, Refrigerator |
| Basement Type | None |
| Cooling Type | Central Air Conditioning |
| Exterior Finish | Concrete |
| Fire Protection | Controlled Entry |
| Fireplace Present | Yes |
| Fireplace Total | 1 |
| Heating Fuel | Electric, Other |
| Heating Type | Heat Pump, Not Known |
| Size Interior | 700 - 799 Ft2 |
| Type | Apartment |
Parking
| Underground | |
| Garage |
Land
| Acreage | No |
Rooms
| Level | Type | Length | Width | Dimensions |
|---|---|---|---|---|
| Main Level | Foyer | 3.55 m | 1.85 m | 3.55 m x 1.85 m |
| Main Level | Kitchen | 5.37 m | 3.1 m | 5.37 m x 3.1 m |
| Main Level | Living Room | 5.63 m | 4.83 m | 5.63 m x 4.83 m |
| Main Level | Primary Bedroom | 3.84 m | 3.49 m | 3.84 m x 3.49 m |
| Main Level | Laundry Room | 2.9 m | 1.74 m | 2.9 m x 1.74 m |
https://www.realtor.ca/real-estate/28956073/514-1030-coronation-drive-london-north-north-i-north-i
Contact Us
Contact us for more information
Mitch Robertson
Salesperson
(519) 204-5055

