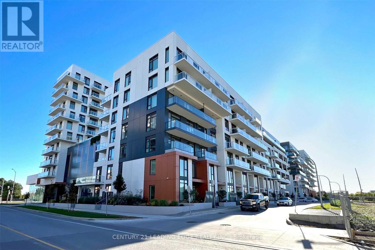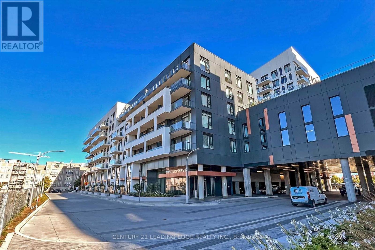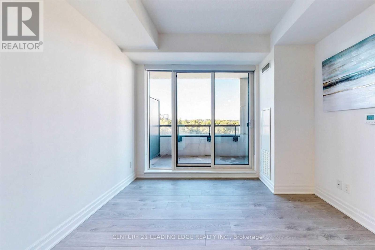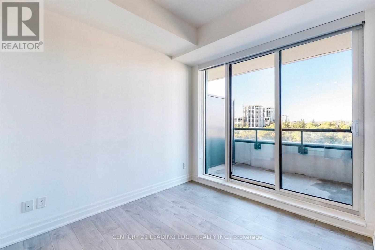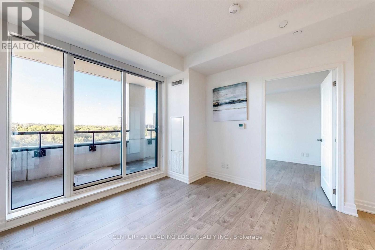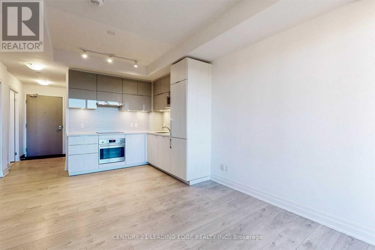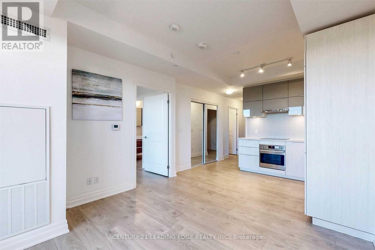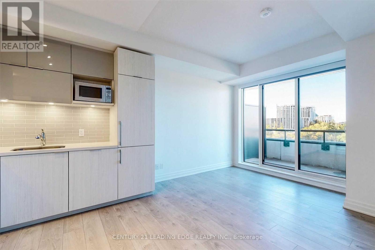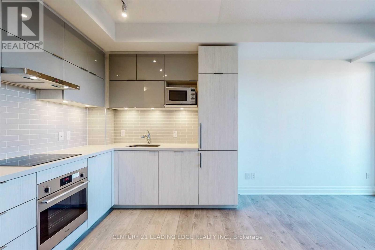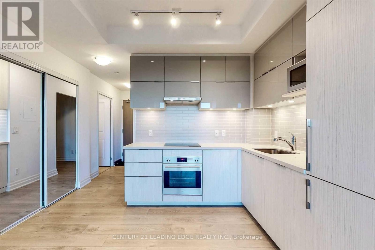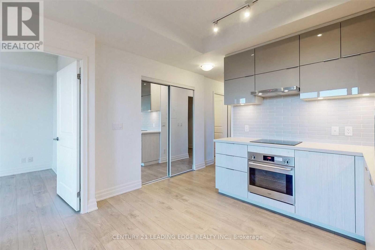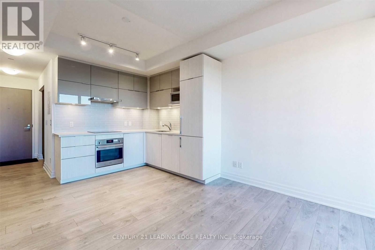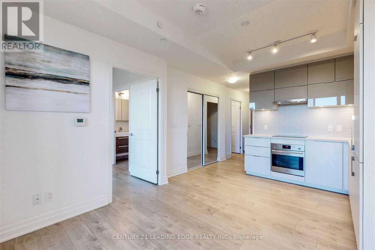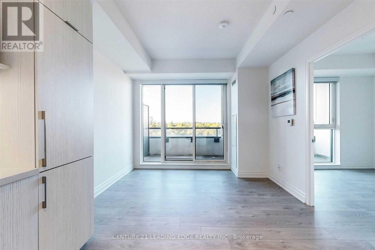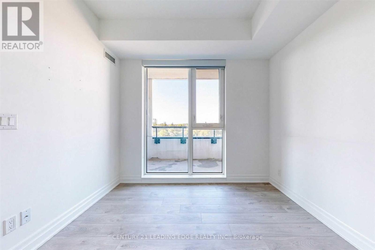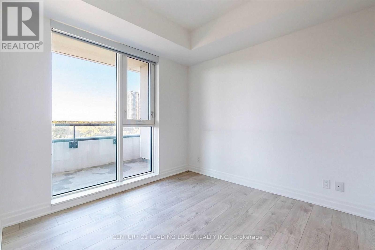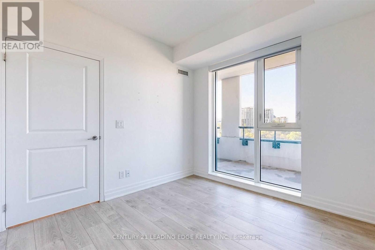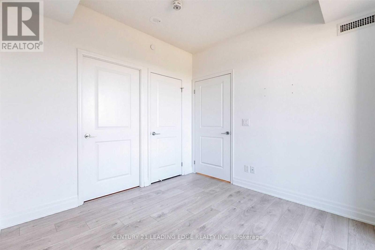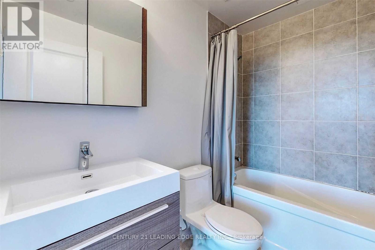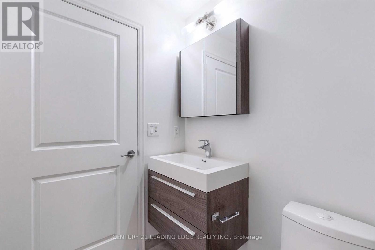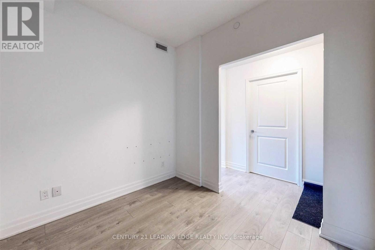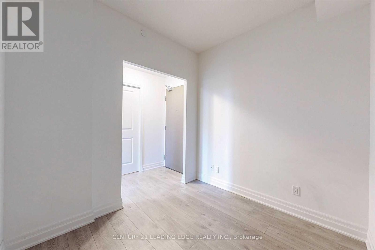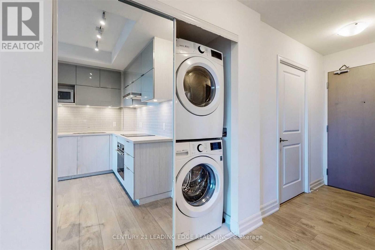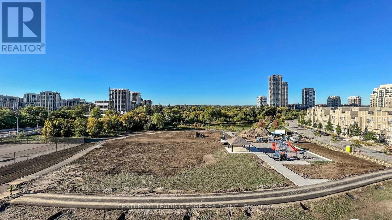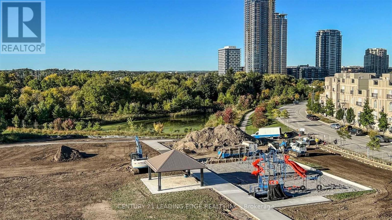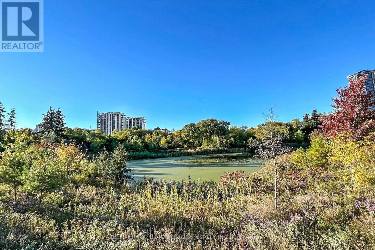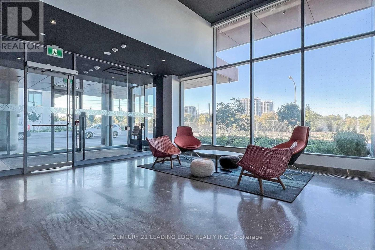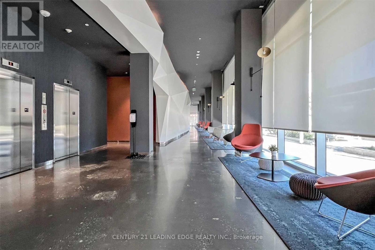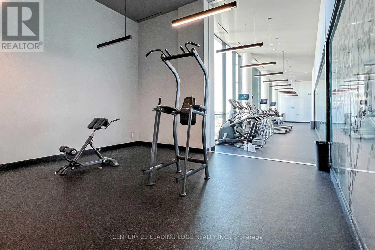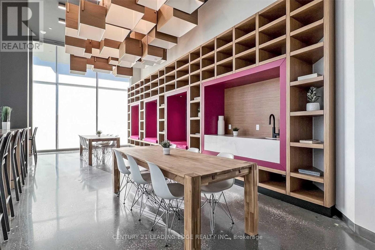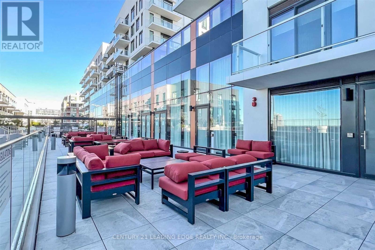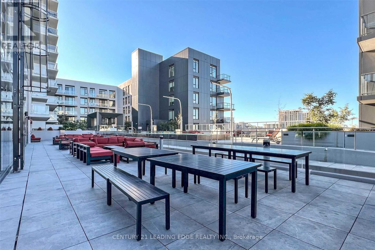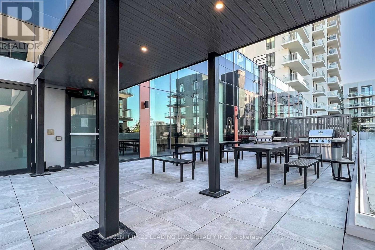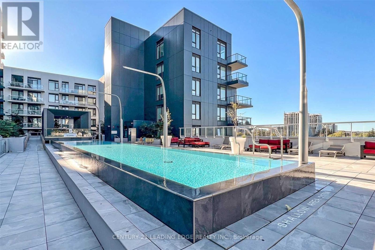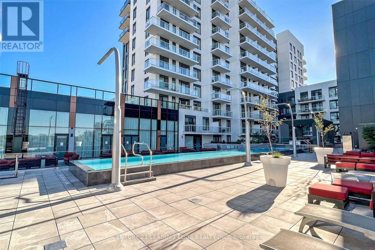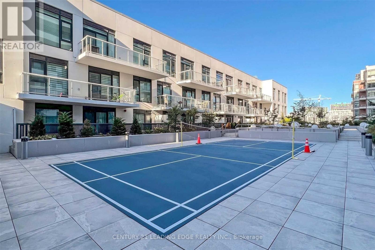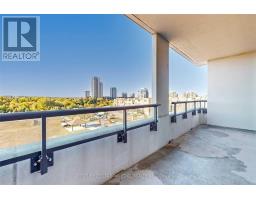514 - 18 Rouge Valley Drive W Markham, Ontario L6G 0H1
$2,400 Monthly
Fantastic 4-Year-Old York Condo Facing Park and Rouge River with Breathtaking Views. This unit features 1 bedroom plus a den that can be used as a second bedroom, 2 full baths, 9 ft. ceilings, laminate floors, stainless steel appliances, and granite countertops. Enjoy the open-concept, functional layout, and a large balcony. Conveniently located with a bus stop at the door, 24-hour concierge service, and close to the Civic Centre, supermarket, restaurants, top-ranking Unionville schools, York University Markham campus, highways 404 & 407, GO train, YMCA, and more. (id:50886)
Property Details
| MLS® Number | N12436161 |
| Property Type | Single Family |
| Community Name | Unionville |
| Amenities Near By | Park, Public Transit |
| Community Features | Pets Allowed With Restrictions, Community Centre |
| Features | Conservation/green Belt, Elevator, Balcony, Carpet Free |
| Parking Space Total | 1 |
| Structure | Clubhouse |
| View Type | View, River View |
Building
| Bathroom Total | 2 |
| Bedrooms Above Ground | 1 |
| Bedrooms Below Ground | 1 |
| Bedrooms Total | 2 |
| Age | 0 To 5 Years |
| Amenities | Security/concierge, Exercise Centre, Storage - Locker |
| Appliances | Garage Door Opener Remote(s), Dishwasher, Dryer, Microwave, Stove, Washer, Window Coverings, Refrigerator |
| Basement Type | None |
| Cooling Type | Central Air Conditioning, Ventilation System |
| Exterior Finish | Concrete |
| Fire Protection | Security Guard, Security System, Smoke Detectors |
| Flooring Type | Laminate |
| Heating Fuel | Natural Gas |
| Heating Type | Forced Air |
| Size Interior | 500 - 599 Ft2 |
| Type | Apartment |
Parking
| Underground | |
| Garage |
Land
| Acreage | No |
| Land Amenities | Park, Public Transit |
Rooms
| Level | Type | Length | Width | Dimensions |
|---|---|---|---|---|
| Flat | Living Room | 5.64 m | 3.25 m | 5.64 m x 3.25 m |
| Flat | Dining Room | 5.64 m | 3.25 m | 5.64 m x 3.25 m |
| Flat | Kitchen | 5.64 m | 3.25 m | 5.64 m x 3.25 m |
| Flat | Primary Bedroom | 3.41 m | 2.98 m | 3.41 m x 2.98 m |
| Flat | Den | 2.43 m | 2.06 m | 2.43 m x 2.06 m |
Contact Us
Contact us for more information
Gigi Xu
Broker
(416) 988-6075
www.gigixu.com/
165 Main Street North
Markham, Ontario L3P 1Y2
(905) 471-2121
(905) 471-0832
leadingedgerealty.c21.ca

