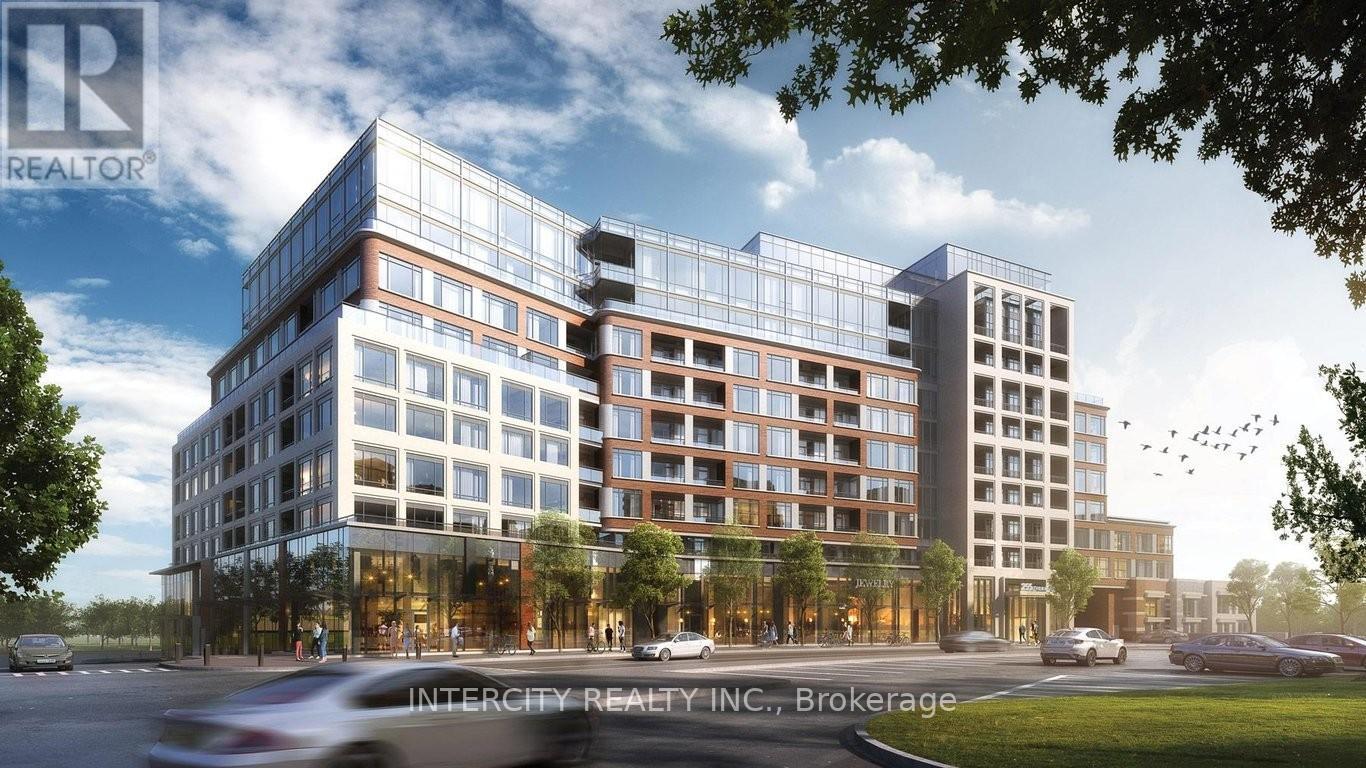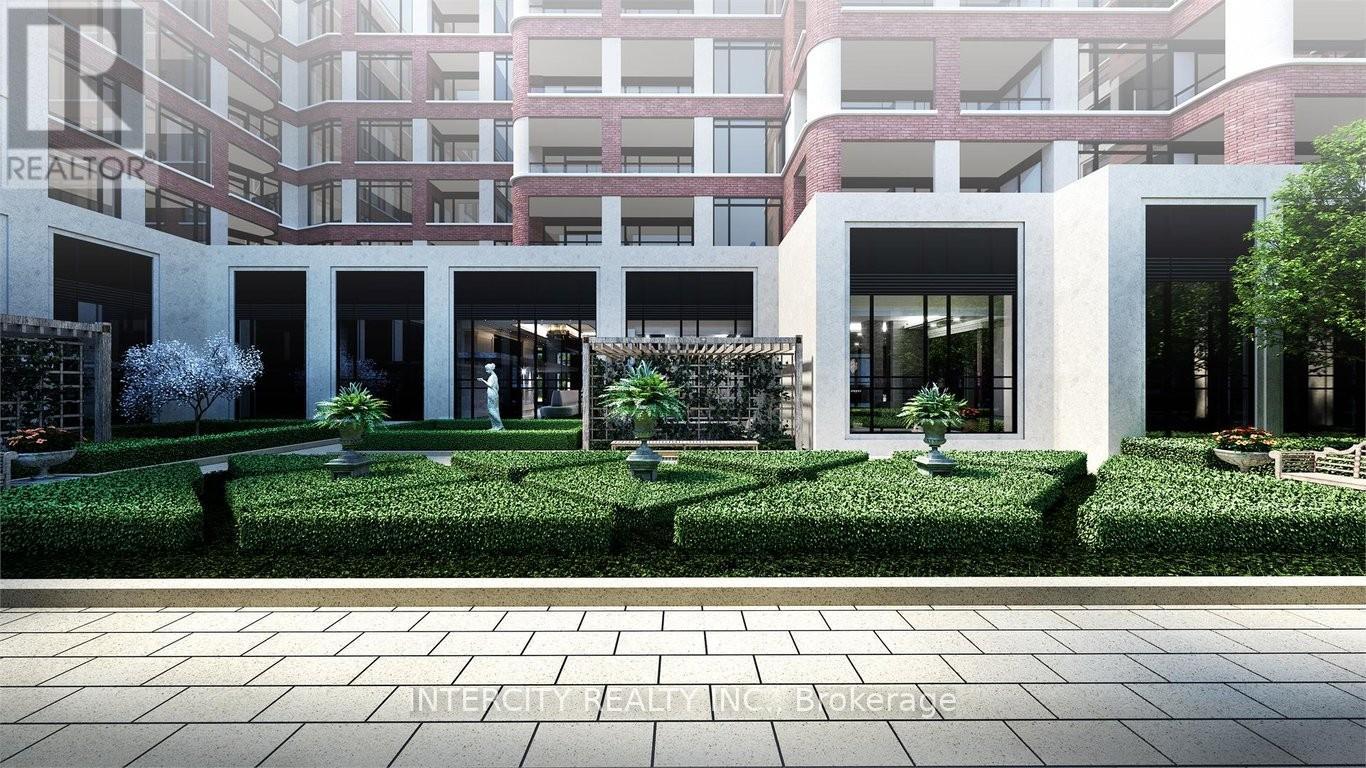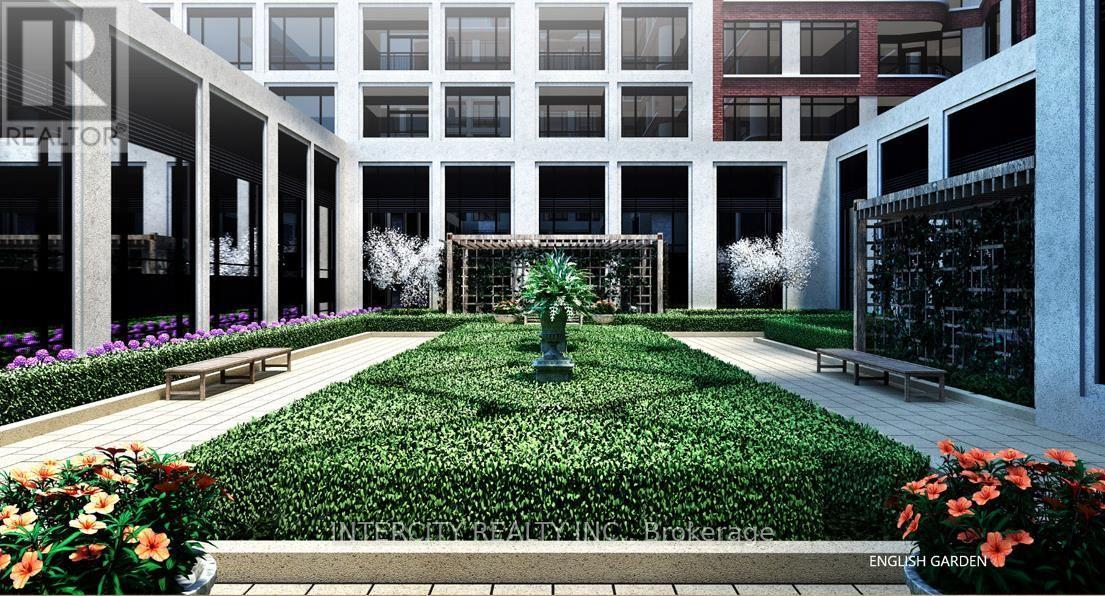514 - 255 The Kingsway Toronto, Ontario A1A 1A1
2 Bedroom
2 Bathroom
600 - 699 ft2
Central Air Conditioning
Forced Air
$739,990Maintenance, Common Area Maintenance, Insurance, Parking
$450 Monthly
Maintenance, Common Area Maintenance, Insurance, Parking
$450 MonthlyPrime assignment unit available at Tridel's Edenbridge on the Kingsway. Amazing amenities include swimming pool, whirl pool, fitness, yoga, guest suite, party room, dining room , rooftop with dining/B.B.Q. area. 1 Bedroom with balcony and parking. Floor Plan Attached. (id:50886)
Property Details
| MLS® Number | W11998241 |
| Property Type | Single Family |
| Community Name | Edenbridge-Humber Valley |
| Amenities Near By | Public Transit, Schools |
| Community Features | Pet Restrictions |
| Features | Balcony |
| Parking Space Total | 1 |
Building
| Bathroom Total | 2 |
| Bedrooms Above Ground | 1 |
| Bedrooms Below Ground | 1 |
| Bedrooms Total | 2 |
| Amenities | Exercise Centre, Party Room, Visitor Parking, Storage - Locker |
| Appliances | Oven - Built-in |
| Cooling Type | Central Air Conditioning |
| Exterior Finish | Brick, Concrete |
| Flooring Type | Laminate |
| Half Bath Total | 1 |
| Heating Fuel | Natural Gas |
| Heating Type | Forced Air |
| Size Interior | 600 - 699 Ft2 |
| Type | Apartment |
Parking
| Underground |
Land
| Acreage | No |
| Land Amenities | Public Transit, Schools |
Rooms
| Level | Type | Length | Width | Dimensions |
|---|---|---|---|---|
| Main Level | Dining Room | 4.93 m | 2.62 m | 4.93 m x 2.62 m |
| Main Level | Living Room | 3.35 m | 2.77 m | 3.35 m x 2.77 m |
| Main Level | Den | 2.77 m | 1.52 m | 2.77 m x 1.52 m |
| Main Level | Primary Bedroom | 3.04 m | 3.1 m | 3.04 m x 3.1 m |
Contact Us
Contact us for more information
Lou Grossi
Broker of Record
Intercity Realty Inc.
3600 Langstaff Rd., Ste14
Vaughan, Ontario L4L 9E7
3600 Langstaff Rd., Ste14
Vaughan, Ontario L4L 9E7
(416) 798-7070
(905) 851-8794







