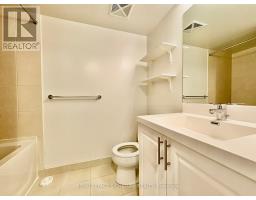514 - 3091 Dufferin Street Toronto, Ontario M6A 0C4
$2,300 Monthly
Chic and modern 1-bedroom condo at the desirable Treviso III community. This bright and stylish unit features an open-concept layout with laminate flooring throughout, a contemporary kitchen equipped with stainless steel appliances, granite countertops, and a sleek backsplash. The spacious bedroom offers a large closet and plenty of natural light, while the private balcony is perfect for unwinding after a long day. Building amenities include a rooftop pool, fitness center, party room, and 24-hour concierge. Situated in a prime location, just steps from Yorkdale Mall, restaurants, parks, TTC, and easy access to highways. Perfect for professionals or singles looking for convenience and comfort in the city! **** EXTRAS **** Fridge, Stove, Range Hood, Dishwasher, Washer & Dryer. Existing Window Coverings and Electric Light Fixtures. (id:50886)
Property Details
| MLS® Number | W10420601 |
| Property Type | Single Family |
| Community Name | Yorkdale-Glen Park |
| AmenitiesNearBy | Park, Place Of Worship, Public Transit, Schools |
| CommunityFeatures | Pet Restrictions, Community Centre |
| Features | Balcony |
| ParkingSpaceTotal | 1 |
| PoolType | Indoor Pool |
Building
| BathroomTotal | 1 |
| BedroomsAboveGround | 1 |
| BedroomsTotal | 1 |
| Amenities | Security/concierge, Exercise Centre, Recreation Centre, Visitor Parking, Storage - Locker |
| CoolingType | Central Air Conditioning |
| ExteriorFinish | Brick, Concrete |
| FlooringType | Laminate |
| HeatingType | Forced Air |
| SizeInterior | 499.9955 - 598.9955 Sqft |
| Type | Apartment |
Parking
| Underground |
Land
| Acreage | No |
| LandAmenities | Park, Place Of Worship, Public Transit, Schools |
Rooms
| Level | Type | Length | Width | Dimensions |
|---|---|---|---|---|
| Main Level | Living Room | 3.23 m | 3.56 m | 3.23 m x 3.56 m |
| Main Level | Dining Room | 2.65 m | 4.48 m | 2.65 m x 4.48 m |
| Main Level | Kitchen | 2.65 m | 4.48 m | 2.65 m x 4.48 m |
| Main Level | Primary Bedroom | 3.13 m | 2.83 m | 3.13 m x 2.83 m |
Interested?
Contact us for more information
Cloud Fan
Salesperson
8 Sampson Mews Suite 201
Toronto, Ontario M3C 0H5
Norman Xu
Broker
8 Sampson Mews Suite 201
Toronto, Ontario M3C 0H5















