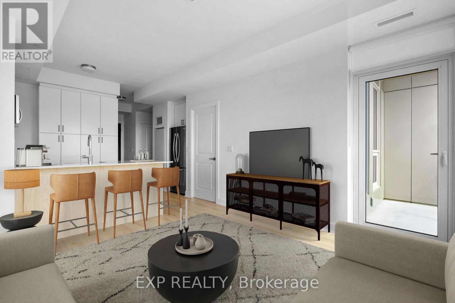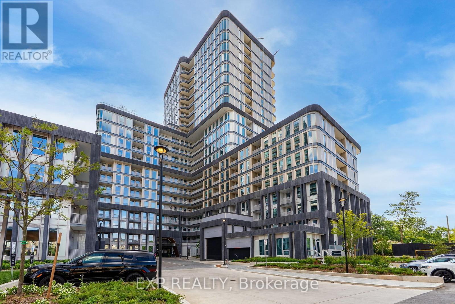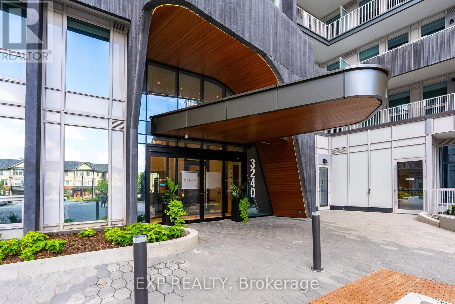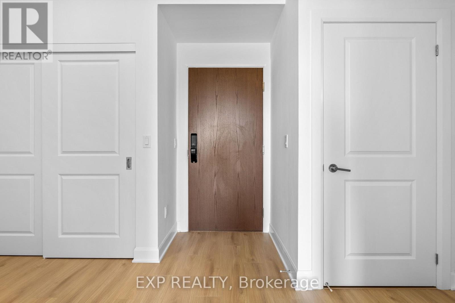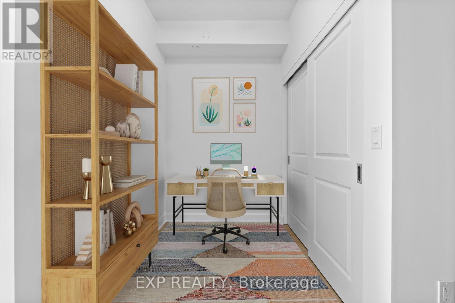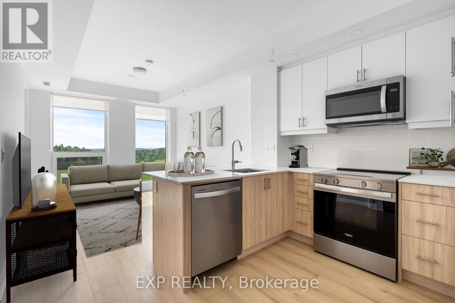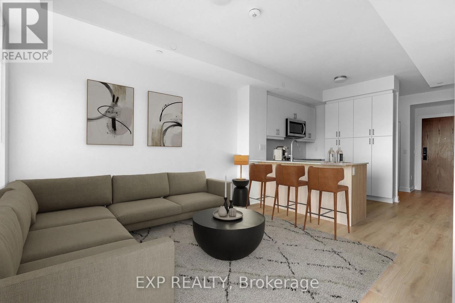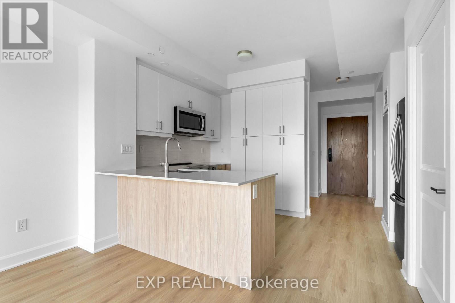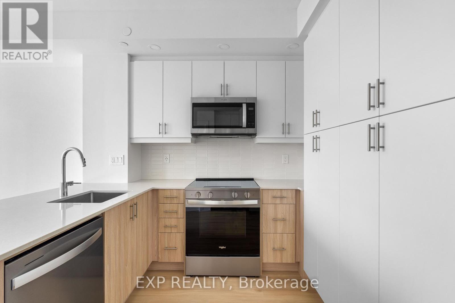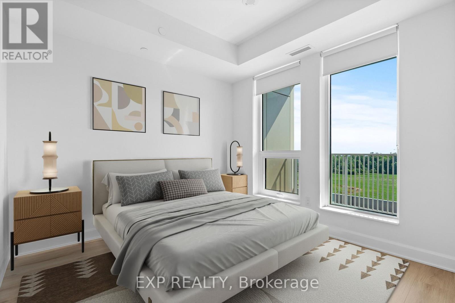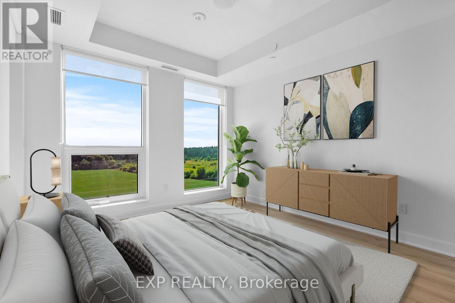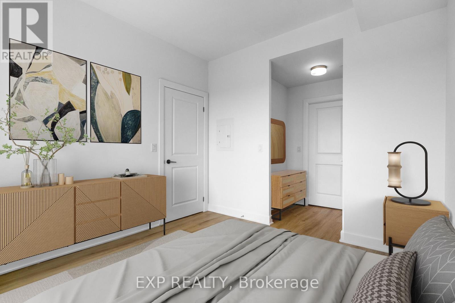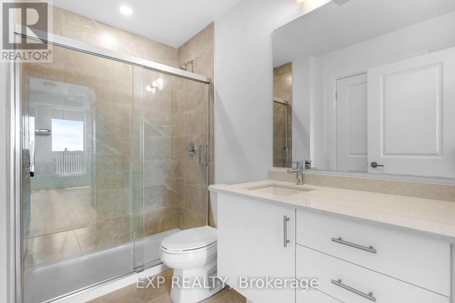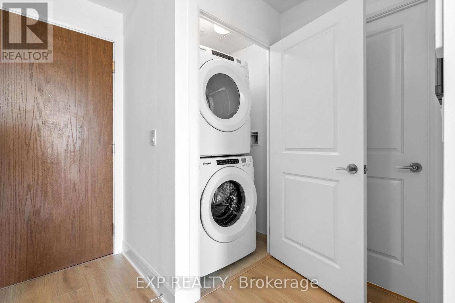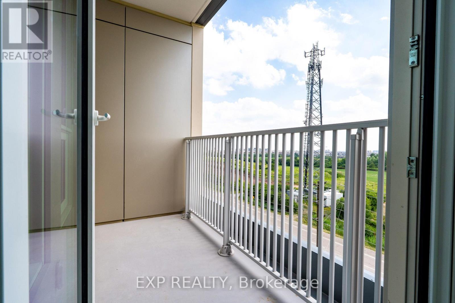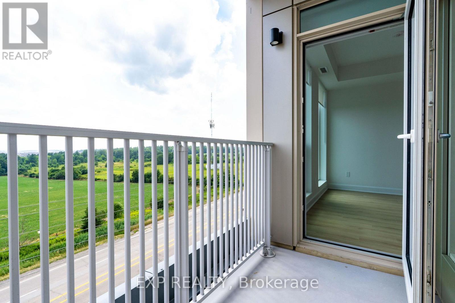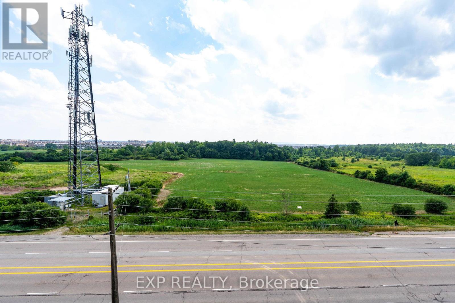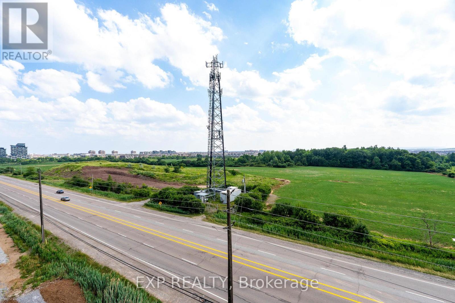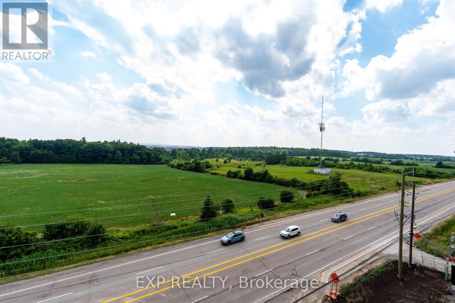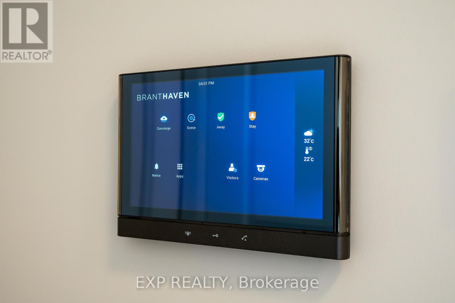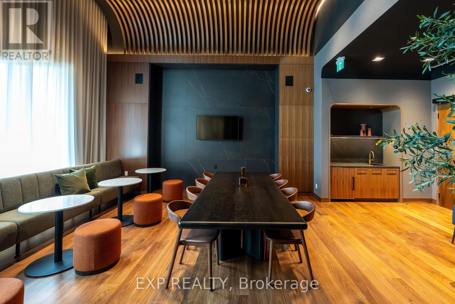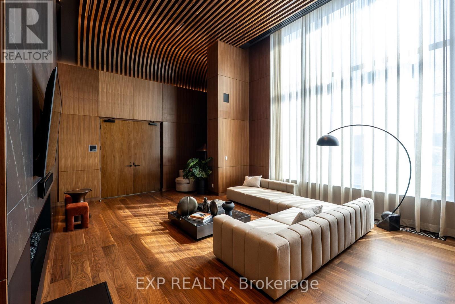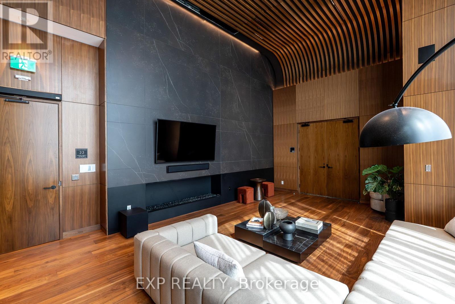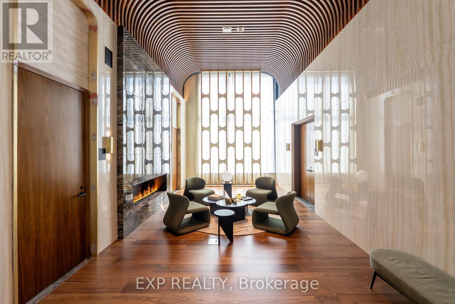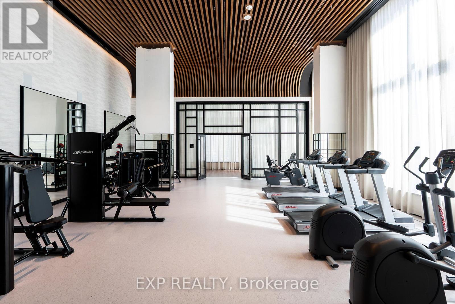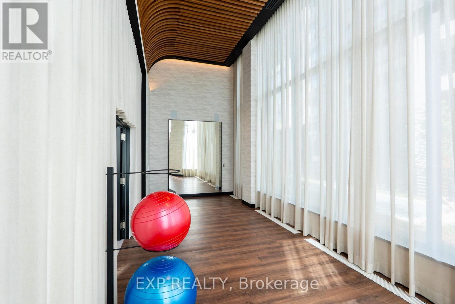514 - 3240 William Coltson Avenue Oakville, Ontario L6H 7C2
$539,900Maintenance, Insurance, Parking
$558.33 Monthly
Maintenance, Insurance, Parking
$558.33 MonthlyDiscover unbeatable value in this brand-new, never-lived-in 1+1 bedroom suite at The Greenwich by Branthaven! Perfect for first-time buyers or savvy investors, this home combines luxury, convenience, and growth potential in one stunning package.Enjoy premium finishes throughout - Smart Home system, built-in appliances, quartz countertops, designer backsplash, hardwood flooring, and modern lighting. Soaring floor-to-ceiling windows flood the space with natural light, creating a bright and inviting atmosphere.Includes owned parking and locker. Experience resort-style living with world-class amenities: full fitness studio, yoga & meditation room, co-working lounge, rooftop terrace with BBQs, pet wash, bike storage & more.Nestled near parks, trails, ponds, shopping, dining, and top-rated schools - just minutes to 403/407/QEW, GO Transit, OTMH, and Sheridan College. Time is of the essence - priced below market for immediate sale! Don't miss this rare investment opportunity. Book your private tour today! (id:50886)
Property Details
| MLS® Number | W12510948 |
| Property Type | Single Family |
| Community Name | 1010 - JM Joshua Meadows |
| Community Features | Pets Allowed With Restrictions |
| Features | Elevator, In Suite Laundry |
| Parking Space Total | 1 |
| View Type | City View |
Building
| Bathroom Total | 1 |
| Bedrooms Above Ground | 1 |
| Bedrooms Below Ground | 1 |
| Bedrooms Total | 2 |
| Age | New Building |
| Amenities | Exercise Centre, Party Room, Visitor Parking, Security/concierge, Storage - Locker |
| Basement Type | None |
| Exterior Finish | Stone, Concrete |
| Flooring Type | Laminate |
| Heating Type | Other |
| Size Interior | 600 - 699 Ft2 |
| Type | Apartment |
Parking
| Underground | |
| Garage |
Land
| Acreage | No |
Rooms
| Level | Type | Length | Width | Dimensions |
|---|---|---|---|---|
| Main Level | Den | 2.13 m | 1.74 m | 2.13 m x 1.74 m |
| Main Level | Kitchen | 3.1 m | 2.55 m | 3.1 m x 2.55 m |
| Main Level | Living Room | 3.66 m | 3.35 m | 3.66 m x 3.35 m |
| Main Level | Bedroom | 3.35 m | 3.3 m | 3.35 m x 3.3 m |
Contact Us
Contact us for more information
Raafat Metwaly
Broker
luxedgerealty.com/
www.facebook.com/profile.php?id=100014473875884
www.linkedin.com/in/dr-raafat-metwaly-phd-bsc-eng-22464519/
(866) 530-7737

