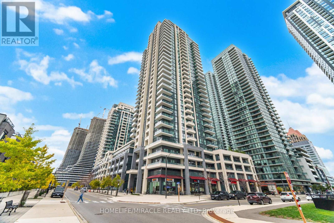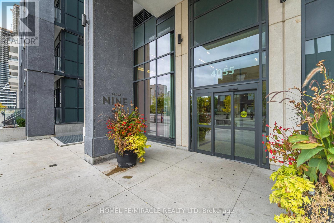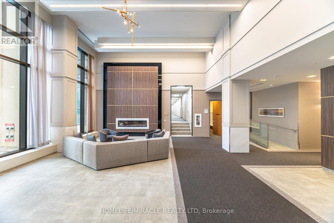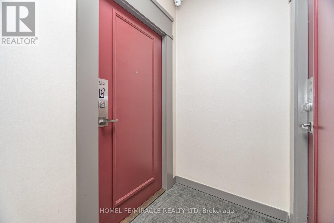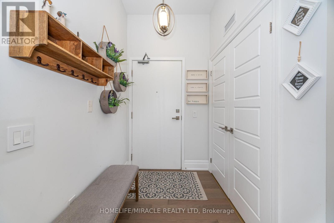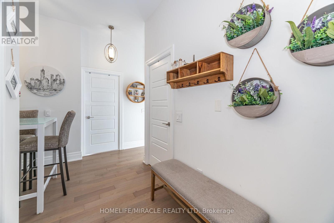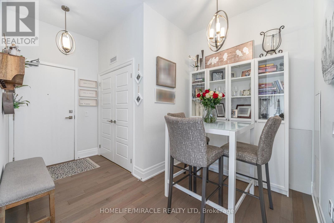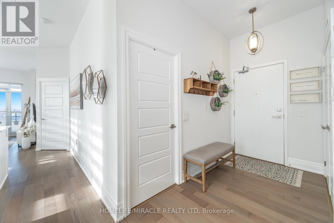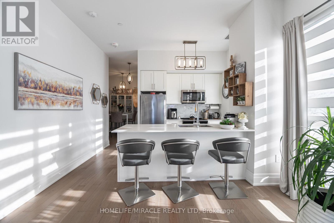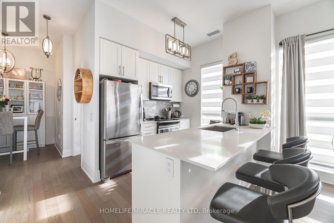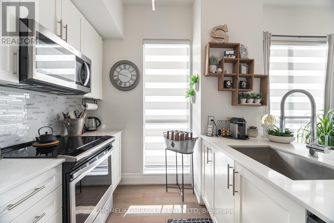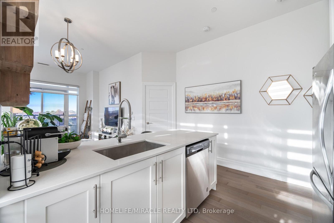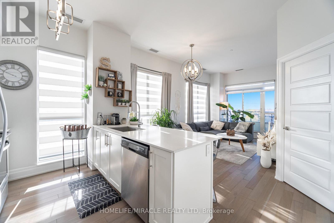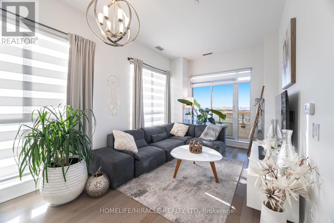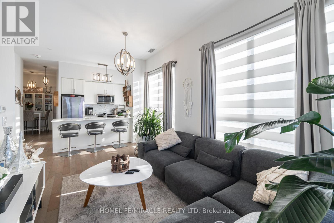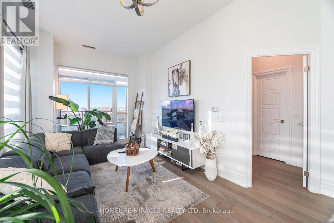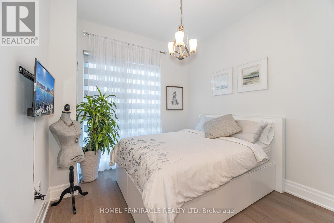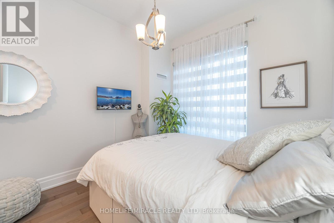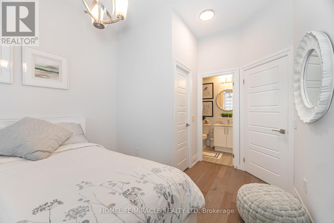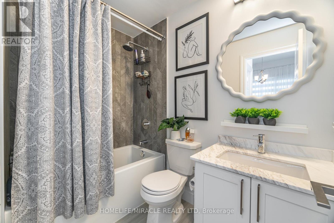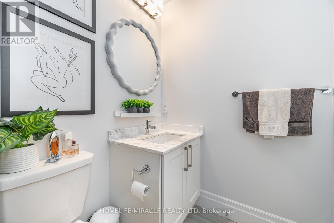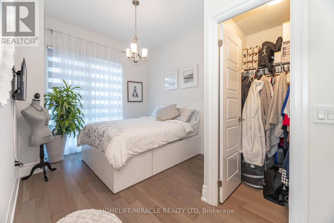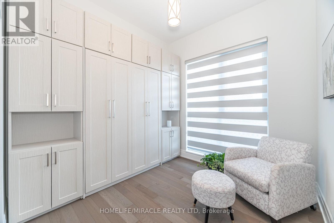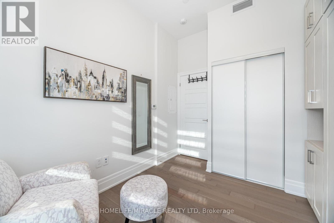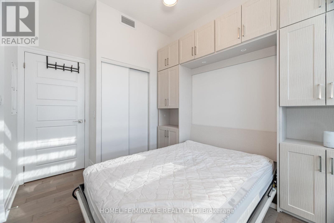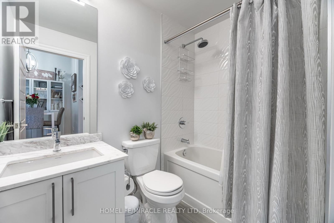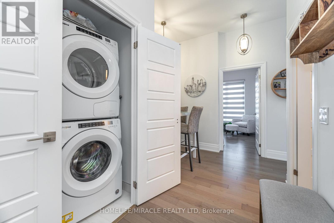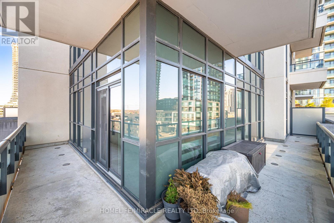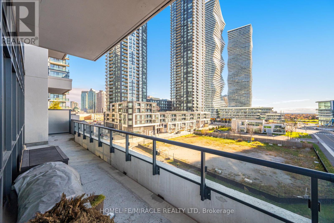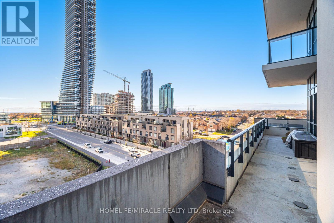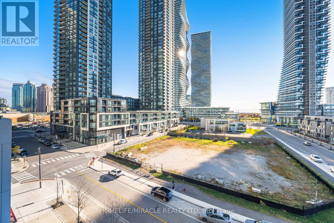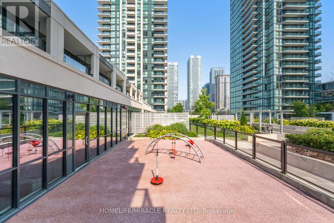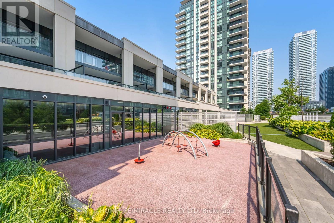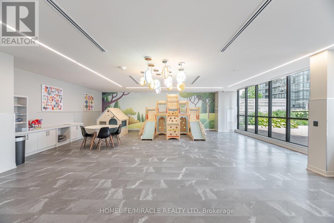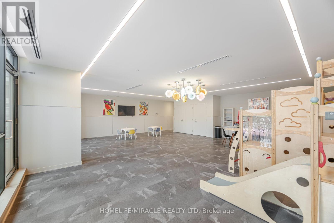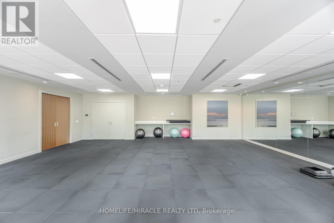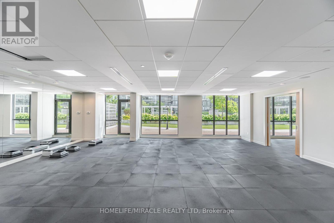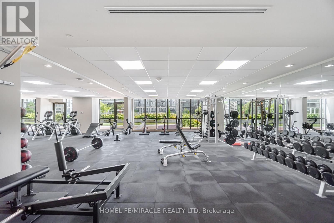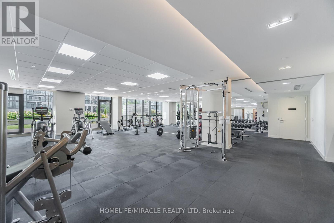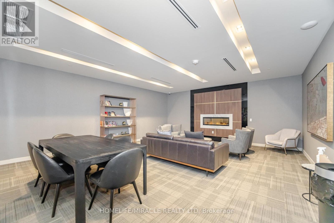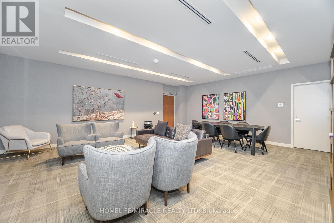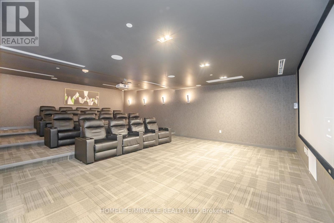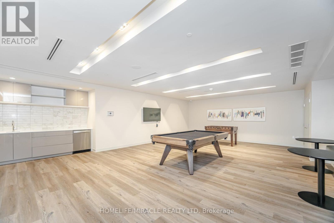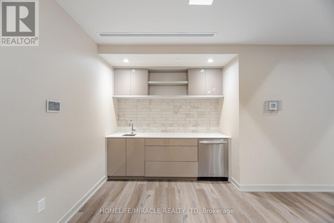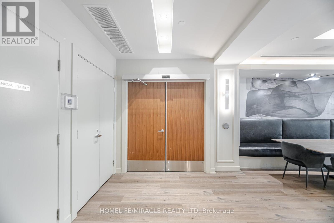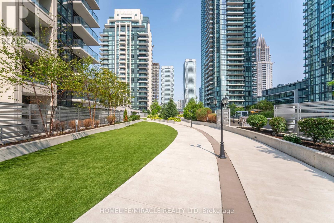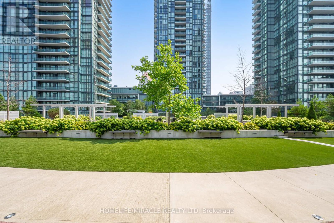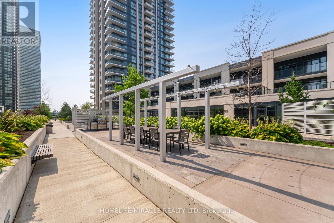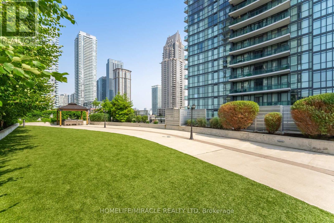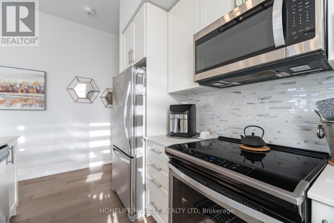514 - 4055 Parkside Village Drive Mississauga, Ontario L5B 0K8
$699,000Maintenance, Common Area Maintenance, Insurance, Parking
$611 Monthly
Maintenance, Common Area Maintenance, Insurance, Parking
$611 MonthlyExperience the best of modern urban living in the heart of Mississauga City Centre. Welcome to Block 9 South Tower, where contemporary luxury meets urban convenience. This sun-filled 2 bedroom + den suite features unobstructed city views and a wrap-around balcony, perfect for enjoying both sunrise and sunset views over Mississauga's vibrant skyline. Step inside to a bright, open-concept living space with 10 ft ceilings and premium upgrades throughout. The modern kitchen boasts high-end finishes and plenty of storage, complemented by hardwood flooring, upgraded doors and baseboards, custom light fixtures, and 3M UV-ray window film for added comfort and protection. A Murphy bed adds versatility to the bedroom, while the bathroom has been beautifully upgraded for a touch of spa-like luxury. 24-hour concierges, Just steps to Square One Mall, Celebration Square, Sheridan College, and the Living Arts Centre. Enjoy close proximity to groceries, dining, and entertainment, with easy access to highways, transit, and the upcoming Hurontario LRT. & security, fitness centre & yoga studio, Rooftop terrace with BBQs, Party lounge & theatre room. (id:50886)
Property Details
| MLS® Number | W12555334 |
| Property Type | Single Family |
| Community Name | City Centre |
| Amenities Near By | Hospital, Park, Public Transit |
| Community Features | Pets Allowed With Restrictions |
| Features | Balcony |
| Parking Space Total | 1 |
Building
| Bathroom Total | 2 |
| Bedrooms Above Ground | 2 |
| Bedrooms Below Ground | 1 |
| Bedrooms Total | 3 |
| Amenities | Recreation Centre, Exercise Centre, Storage - Locker, Security/concierge |
| Basement Type | None |
| Cooling Type | Central Air Conditioning |
| Exterior Finish | Concrete |
| Fire Protection | Alarm System |
| Flooring Type | Hardwood |
| Heating Fuel | Natural Gas |
| Heating Type | Forced Air |
| Size Interior | 800 - 899 Ft2 |
| Type | Apartment |
Parking
| Underground | |
| Garage |
Land
| Acreage | No |
| Land Amenities | Hospital, Park, Public Transit |
Rooms
| Level | Type | Length | Width | Dimensions |
|---|---|---|---|---|
| Main Level | Living Room | 3.23 m | 5.48 m | 3.23 m x 5.48 m |
| Main Level | Dining Room | 3.23 m | 5.48 m | 3.23 m x 5.48 m |
| Main Level | Kitchen | 2.86 m | 2.43 m | 2.86 m x 2.43 m |
| Main Level | Den | 2.13 m | 1.92 m | 2.13 m x 1.92 m |
| Main Level | Primary Bedroom | 3.04 m | 3.23 m | 3.04 m x 3.23 m |
| Main Level | Bedroom 2 | 3.04 m | 2.74 m | 3.04 m x 2.74 m |
| Main Level | Laundry Room | Measurements not available |
Contact Us
Contact us for more information
Roya Wafa
Broker
www.royarealtyhomes.com/
821 Bovaird Dr West #31
Brampton, Ontario L6X 0T9
(905) 455-5100
(905) 455-5110

