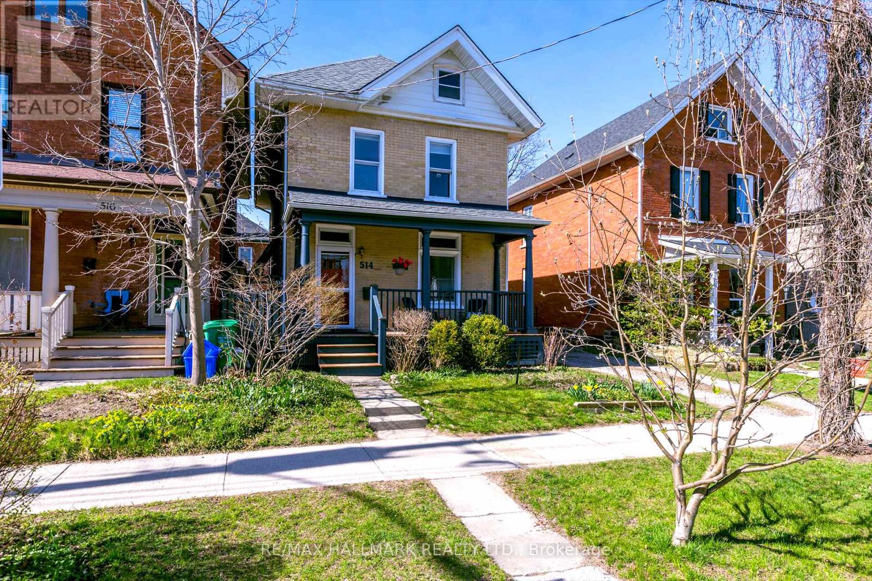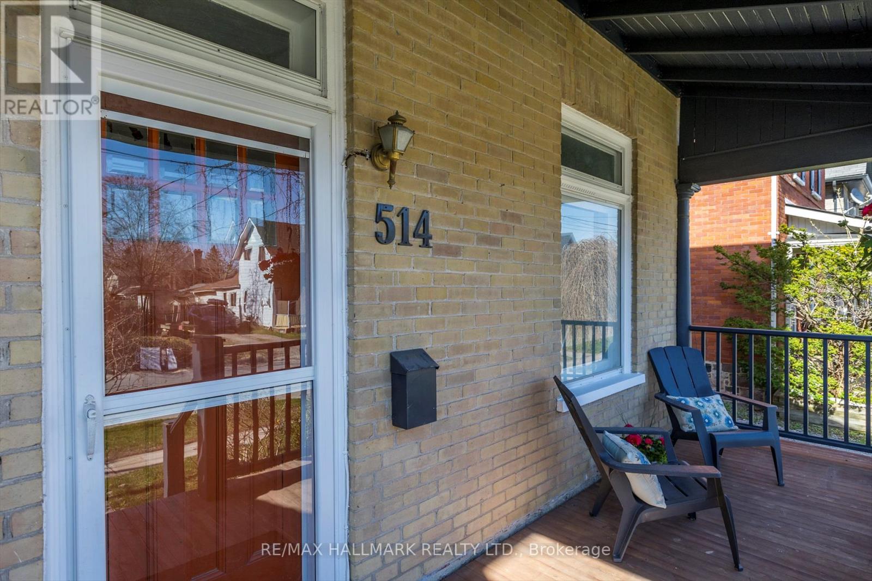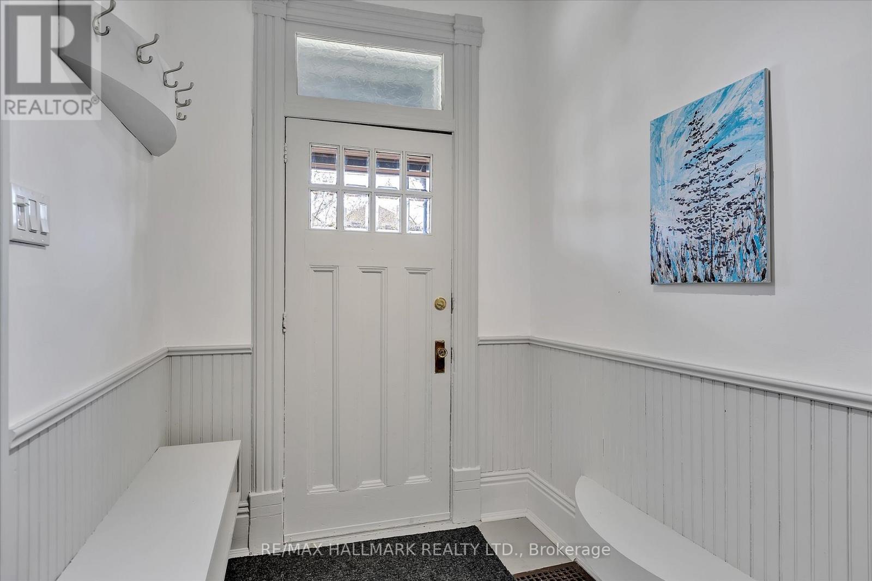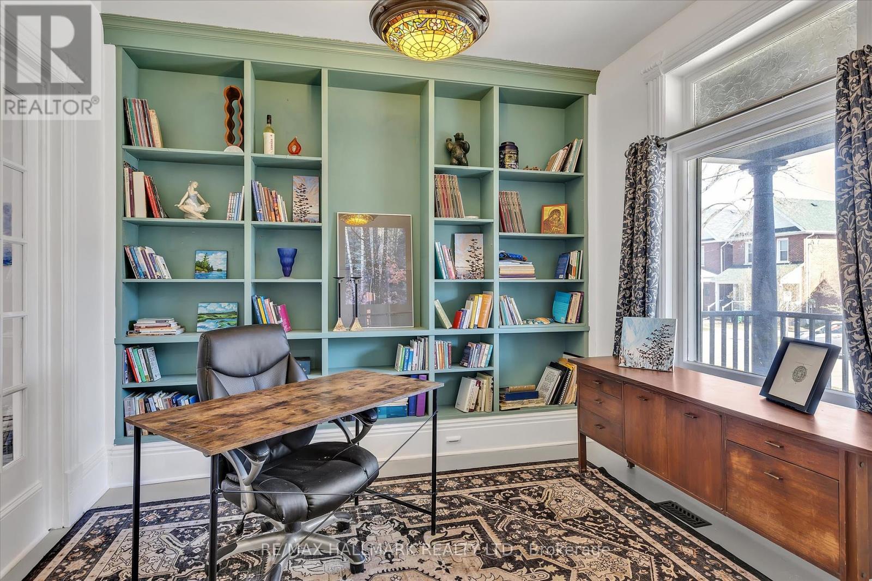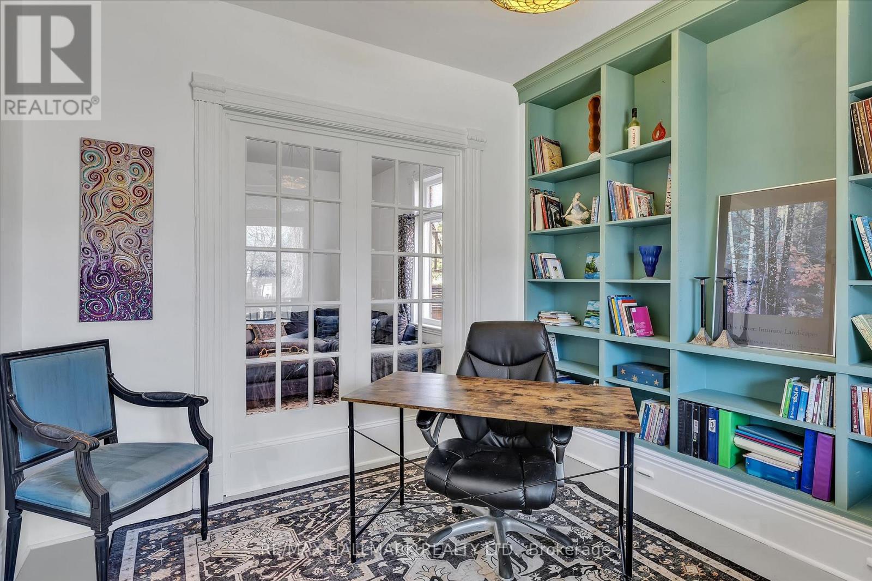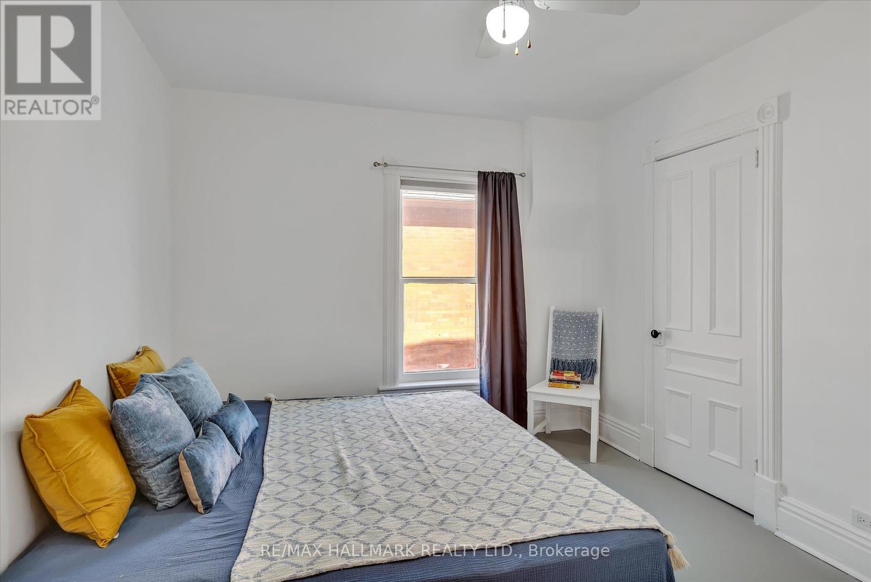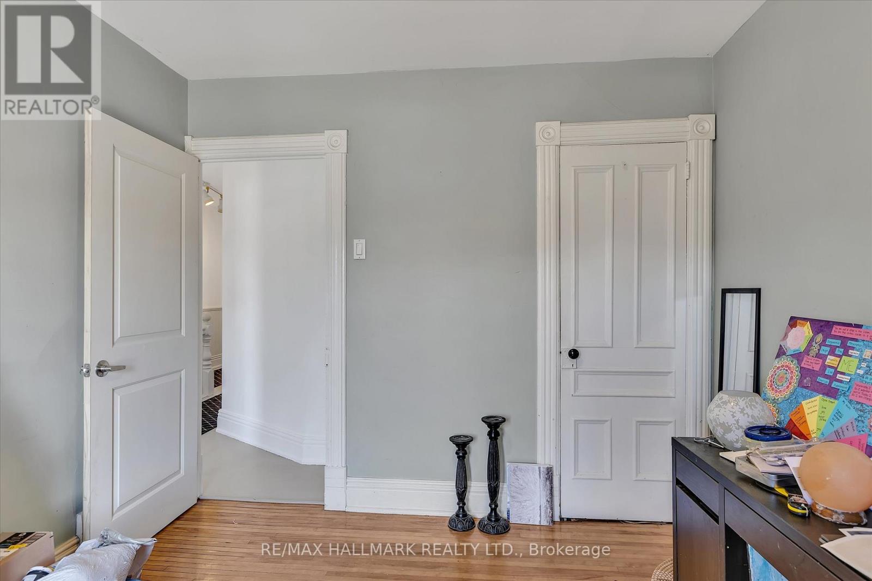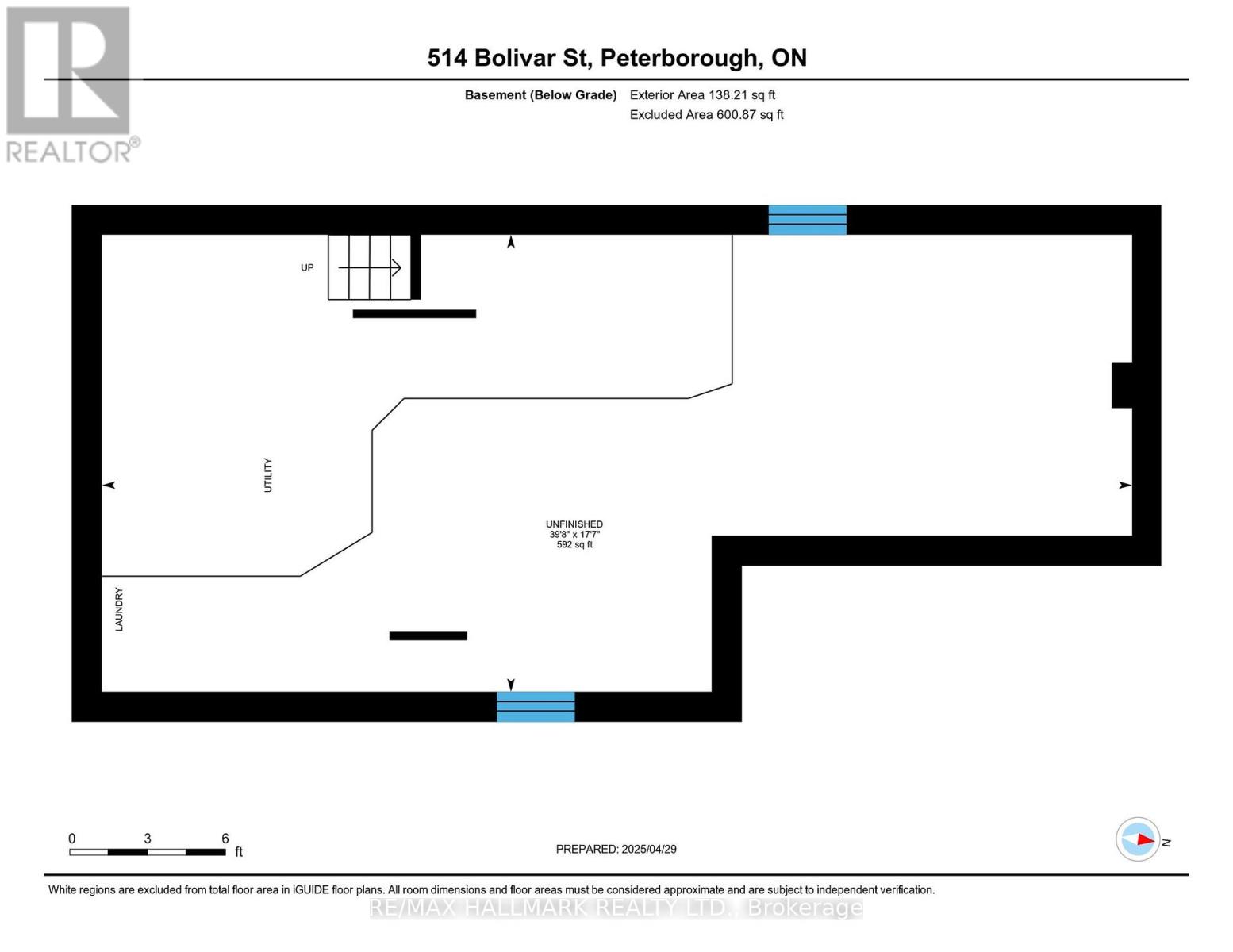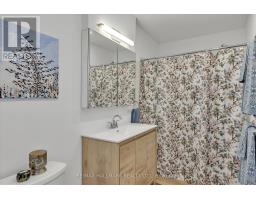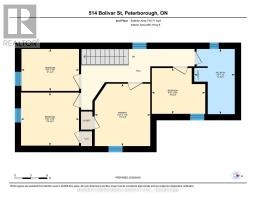514 Bolivar Street Peterborough, Ontario K9J 4R7
$630,000
Welcome to 514 Bolivar a charming family home on the edge of Peterborough's vibrant Avenues. The layout offers flexibility, with cheerful spaces that feel bright even on grey days. Off the front entry, you'll find a cozy office with custom floor-to-ceiling shelves and a big window overlooking the porch. French doors lead to the living room, or swap the layout to create a formal dining space the flow works either way. The eat-in kitchen at the back opens to a custom deck and pergola, perfect for summer evenings in the private yard. Original trim, doors, and hardwood floors blend beautifully with thoughtful updates. Upstairs has four bedrooms and a spacious 4-piece bath room for the whole family. (id:50886)
Open House
This property has open houses!
2:00 pm
Ends at:4:00 pm
Property Details
| MLS® Number | X12114438 |
| Property Type | Single Family |
| Community Name | Downtown |
| Amenities Near By | Park, Public Transit, Schools |
| Parking Space Total | 2 |
| Structure | Shed |
Building
| Bathroom Total | 2 |
| Bedrooms Above Ground | 4 |
| Bedrooms Total | 4 |
| Age | 100+ Years |
| Appliances | Dishwasher, Stove, Window Coverings, Refrigerator |
| Basement Development | Unfinished |
| Basement Type | Full (unfinished) |
| Construction Style Attachment | Detached |
| Exterior Finish | Brick |
| Flooring Type | Vinyl |
| Foundation Type | Concrete |
| Half Bath Total | 1 |
| Heating Fuel | Natural Gas |
| Heating Type | Forced Air |
| Stories Total | 2 |
| Size Interior | 1,500 - 2,000 Ft2 |
| Type | House |
| Utility Water | Municipal Water |
Parking
| No Garage |
Land
| Acreage | No |
| Fence Type | Fenced Yard |
| Land Amenities | Park, Public Transit, Schools |
| Sewer | Sanitary Sewer |
| Size Depth | 75 Ft |
| Size Frontage | 36 Ft ,3 In |
| Size Irregular | 36.3 X 75 Ft |
| Size Total Text | 36.3 X 75 Ft|under 1/2 Acre |
Rooms
| Level | Type | Length | Width | Dimensions |
|---|---|---|---|---|
| Second Level | Primary Bedroom | 3.49 m | 3.11 m | 3.49 m x 3.11 m |
| Second Level | Bedroom | 2.97 m | 3.25 m | 2.97 m x 3.25 m |
| Second Level | Bedroom | 2.34 m | 3.22 m | 2.34 m x 3.22 m |
| Second Level | Bedroom | 2.56 m | 2.99 m | 2.56 m x 2.99 m |
| Main Level | Kitchen | 3.63 m | 4.52 m | 3.63 m x 4.52 m |
| Main Level | Living Room | 4.41 m | 3.62 m | 4.41 m x 3.62 m |
| Main Level | Office | 3.41 m | 3.41 m | 3.41 m x 3.41 m |
Utilities
| Cable | Available |
| Sewer | Installed |
https://www.realtor.ca/real-estate/28239200/514-bolivar-street-peterborough-downtown-downtown
Contact Us
Contact us for more information
Chris Cook
Salesperson
(416) 435-8324
www.halyardgroup.ca/
www.facebook.com/chriscook.halyardgroup
www.linkedin.com/in/halyardgroup-chriscook
630 Danforth Ave
Toronto, Ontario M4K 1R3
(416) 462-1888
(416) 462-3135
David Ferris
Salesperson
halyardgroup.ca/
www.facebook.com/dave.ferris.102
630 Danforth Ave
Toronto, Ontario M4K 1R3
(416) 462-1888
(416) 462-3135

