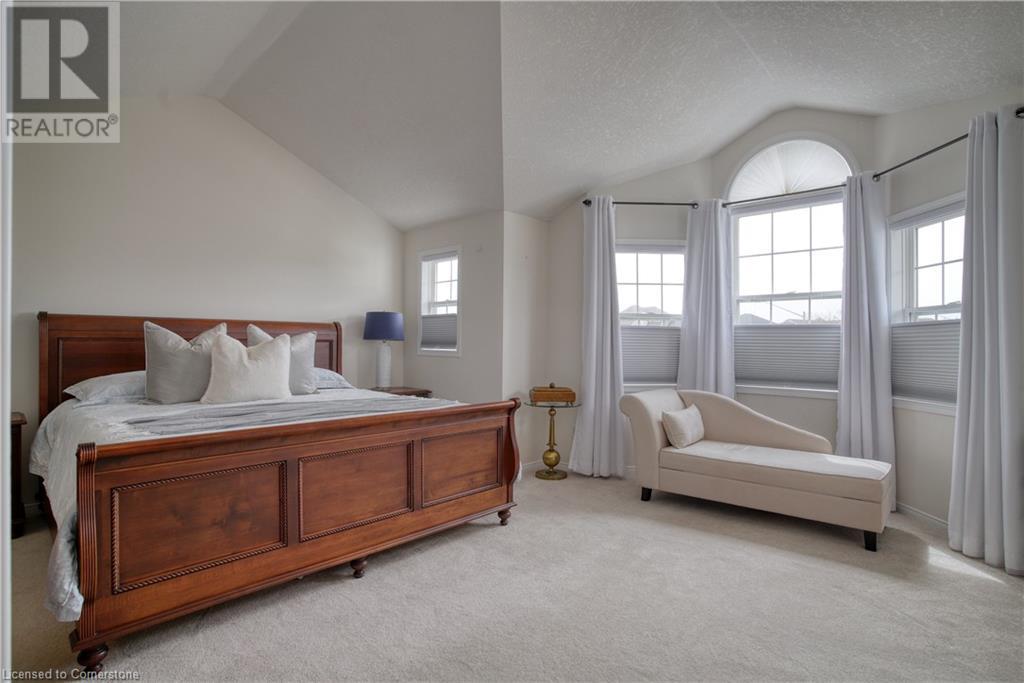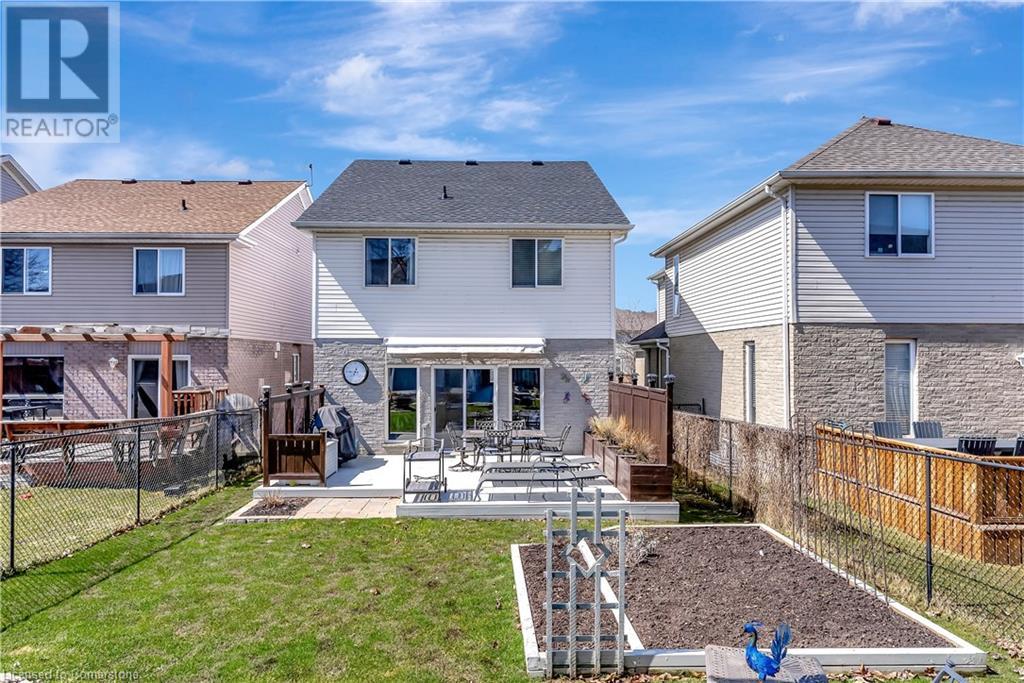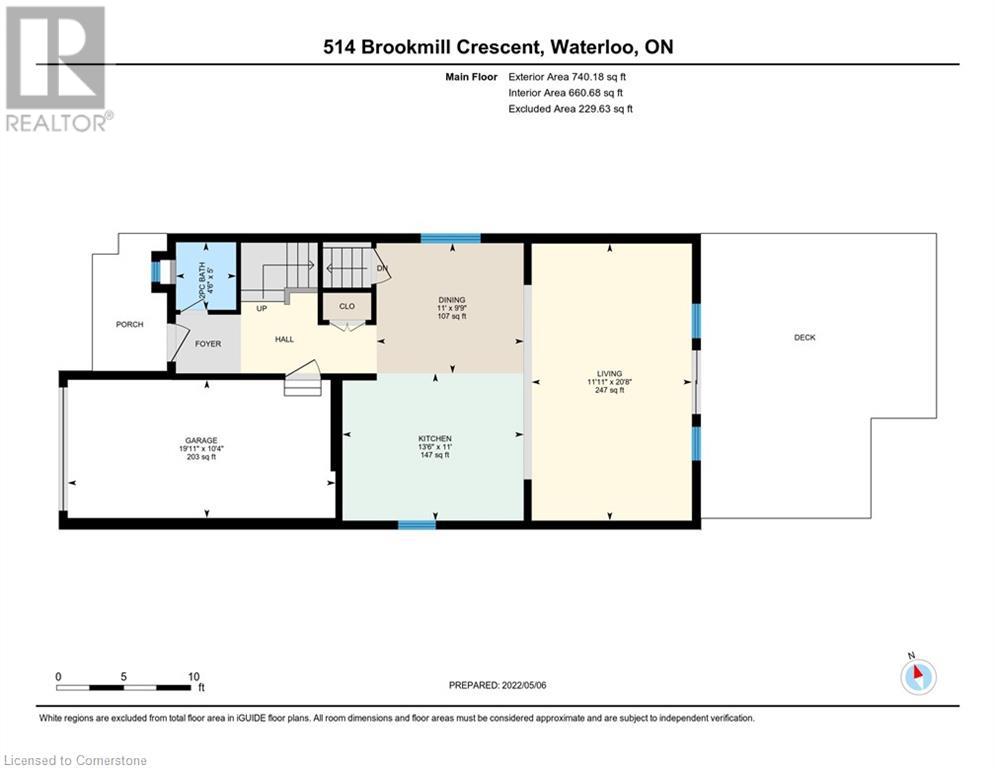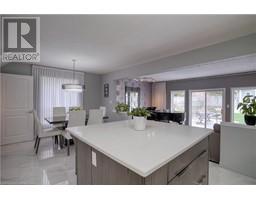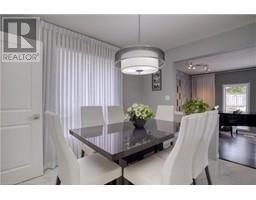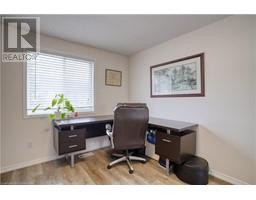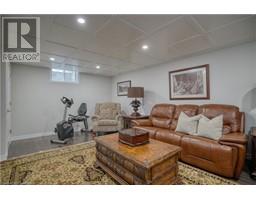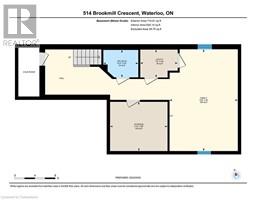514 Brookmill Crescent Waterloo, Ontario N2V 2M1
$964,900
Welcome to 514 Brookmill Crescent—an updated, well-cared-for family home tucked into one of Waterloo’s most sought-after neighbourhoods. This home offers a thoughtful layout with a bright, open main floor. The kitchen is a standout, featuring quartz countertops, modern cabinetry, a glass subway tile backsplash, and an oversized island with generous storage. It flows seamlessly into the dining area and sunken living room, where sliding glass doors lead to a private backyard deck—perfect for indoor-outdoor living. The main floor also includes a convenient powder room and access to the attached single-car garage. Upstairs, the spacious primary suite offers plenty of natural light, a cozy sitting area, and direct access to a luxurious five-piece bathroom complete with two vanities, a walk-in glass shower, and a jacuzzi tub. Two more bedrooms and a dedicated laundry room complete the second level. Downstairs, the finished basement adds valuable living space with a bright rec room, a three-piece bathroom, and lots of storage. The fully fenced backyard includes a wood deck, garden beds, a shed, and a grassy area for kids or pets to play. Set in a prime location near top-rated schools, the University of Waterloo, parks, shopping, and golf, this home checks all the boxes for everyday comfort and convenience. (id:50886)
Property Details
| MLS® Number | 40714430 |
| Property Type | Single Family |
| Amenities Near By | Golf Nearby, Park, Place Of Worship, Public Transit, Schools, Shopping |
| Community Features | School Bus |
| Equipment Type | Rental Water Softener, Water Heater |
| Features | Paved Driveway |
| Parking Space Total | 3 |
| Rental Equipment Type | Rental Water Softener, Water Heater |
| Structure | Shed, Porch |
Building
| Bathroom Total | 3 |
| Bedrooms Above Ground | 3 |
| Bedrooms Total | 3 |
| Appliances | Dishwasher, Dryer, Refrigerator, Water Softener, Washer, Range - Gas, Microwave Built-in |
| Architectural Style | 2 Level |
| Basement Development | Finished |
| Basement Type | Full (finished) |
| Construction Style Attachment | Detached |
| Cooling Type | Central Air Conditioning |
| Exterior Finish | Brick, Vinyl Siding |
| Foundation Type | Poured Concrete |
| Half Bath Total | 1 |
| Heating Fuel | Natural Gas |
| Heating Type | Forced Air |
| Stories Total | 2 |
| Size Interior | 2,259 Ft2 |
| Type | House |
| Utility Water | Municipal Water |
Parking
| Attached Garage |
Land
| Access Type | Road Access |
| Acreage | No |
| Fence Type | Fence |
| Land Amenities | Golf Nearby, Park, Place Of Worship, Public Transit, Schools, Shopping |
| Sewer | Municipal Sewage System |
| Size Depth | 125 Ft |
| Size Frontage | 30 Ft |
| Size Total Text | Under 1/2 Acre |
| Zoning Description | R4 |
Rooms
| Level | Type | Length | Width | Dimensions |
|---|---|---|---|---|
| Second Level | Laundry Room | 6'11'' x 5'4'' | ||
| Second Level | Bedroom | 10'6'' x 11'4'' | ||
| Second Level | Bedroom | 10'5'' x 12'11'' | ||
| Second Level | 5pc Bathroom | 9'11'' x 10'8'' | ||
| Second Level | Primary Bedroom | 17'4'' x 16'1'' | ||
| Basement | Utility Room | 5'6'' x 7'4'' | ||
| Basement | Storage | 9'8'' x 11'4'' | ||
| Basement | 3pc Bathroom | 5'4'' x 6'10'' | ||
| Basement | Family Room | 20'0'' x 13'5'' | ||
| Main Level | 2pc Bathroom | 5'0'' x 4'6'' | ||
| Main Level | Dining Room | 9'9'' x 11'0'' | ||
| Main Level | Living Room | 20'8'' x 11'11'' | ||
| Main Level | Kitchen | 11'0'' x 13'6'' |
https://www.realtor.ca/real-estate/28144846/514-brookmill-crescent-waterloo
Contact Us
Contact us for more information
Lloyd Cruz
Salesperson
(519) 745-4088
618 King St. W. Unit A
Kitchener, Ontario N2G 1C8
(519) 804-4000
(519) 745-4088
www.regoteam.com/
Cliff C. Rego
Broker of Record
(519) 745-4088
www.regoteam.com/
50 Grand Ave. S., Unit 101
Cambridge, Ontario N1S 2L8
(519) 804-4000
(519) 745-4088
www.regoteam.com/
















