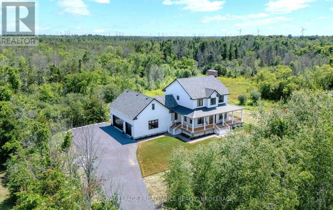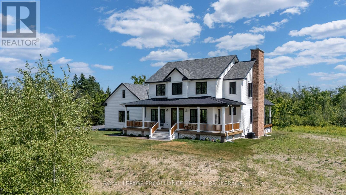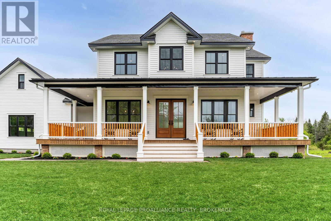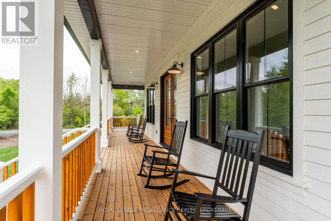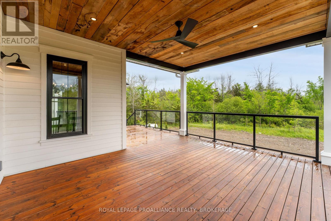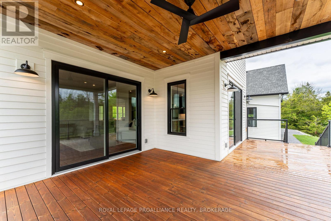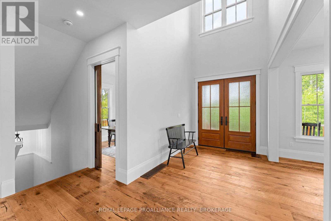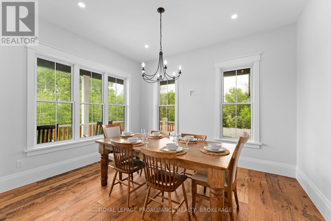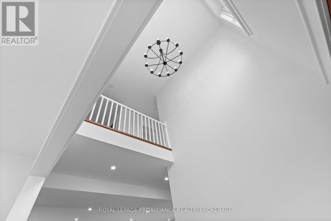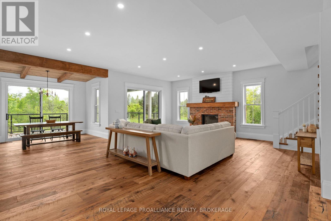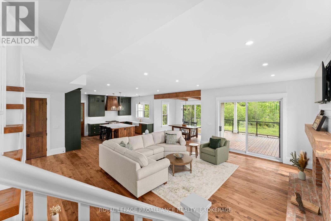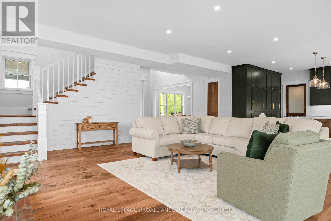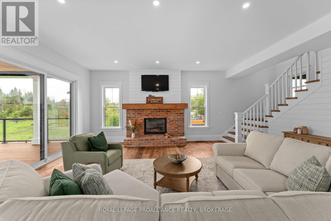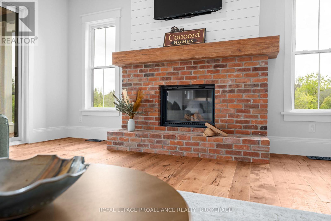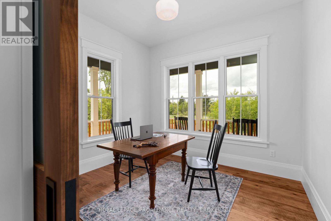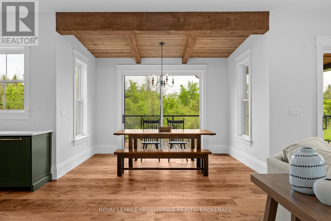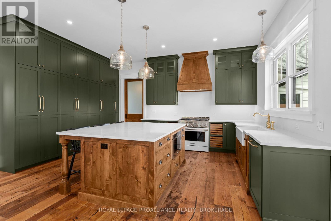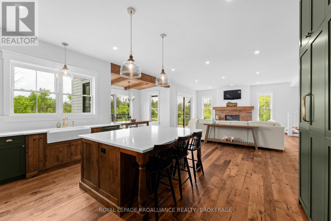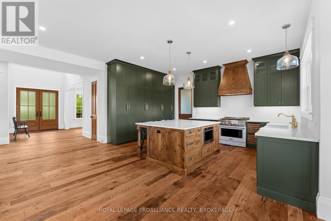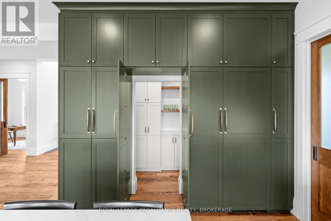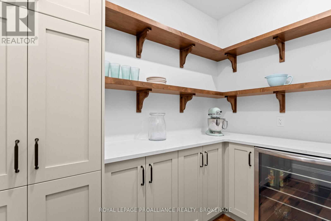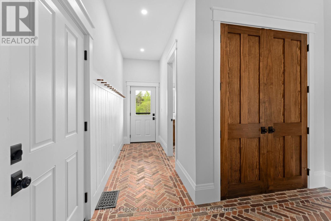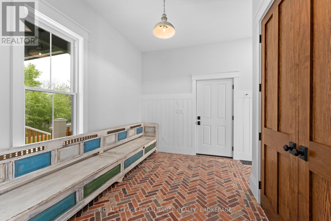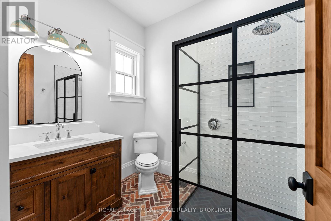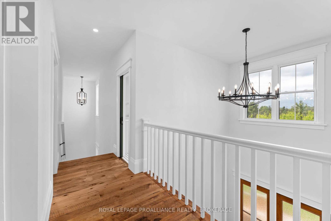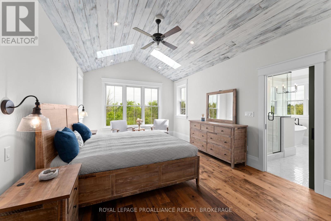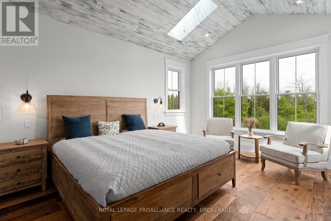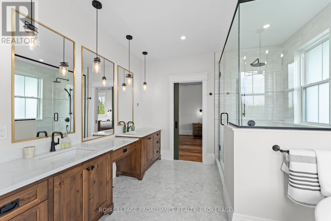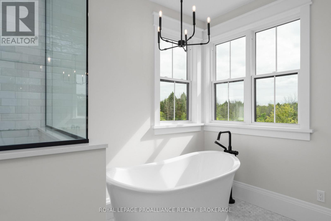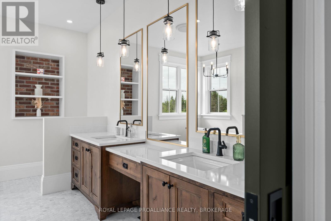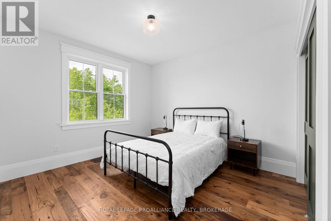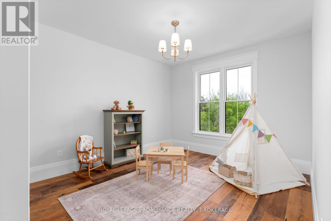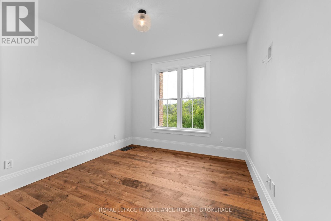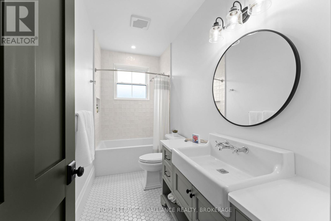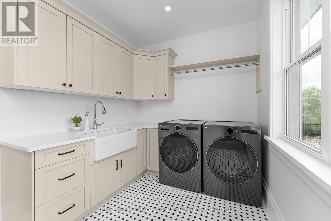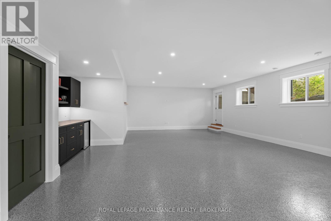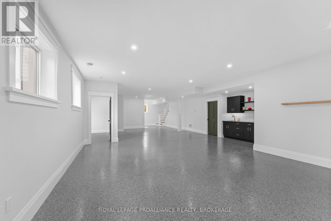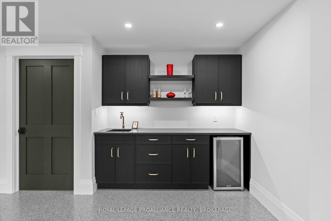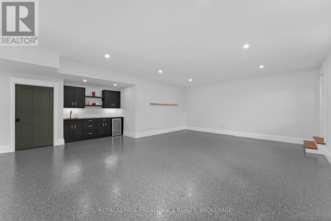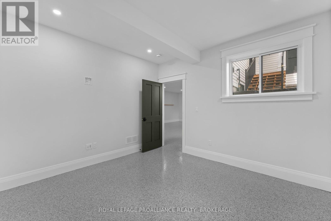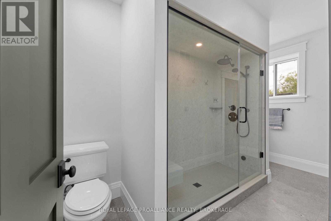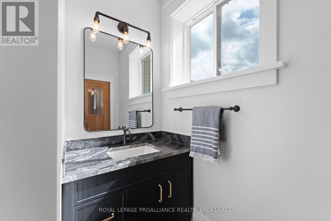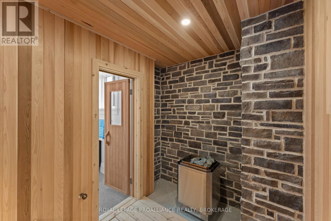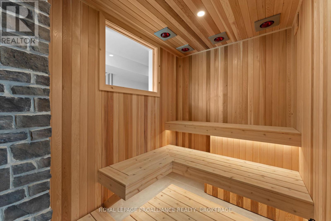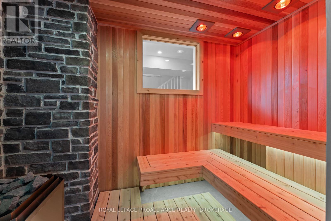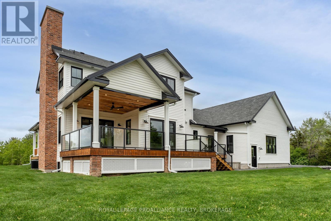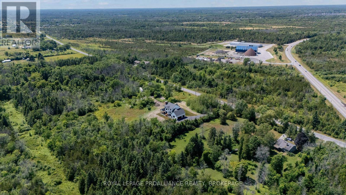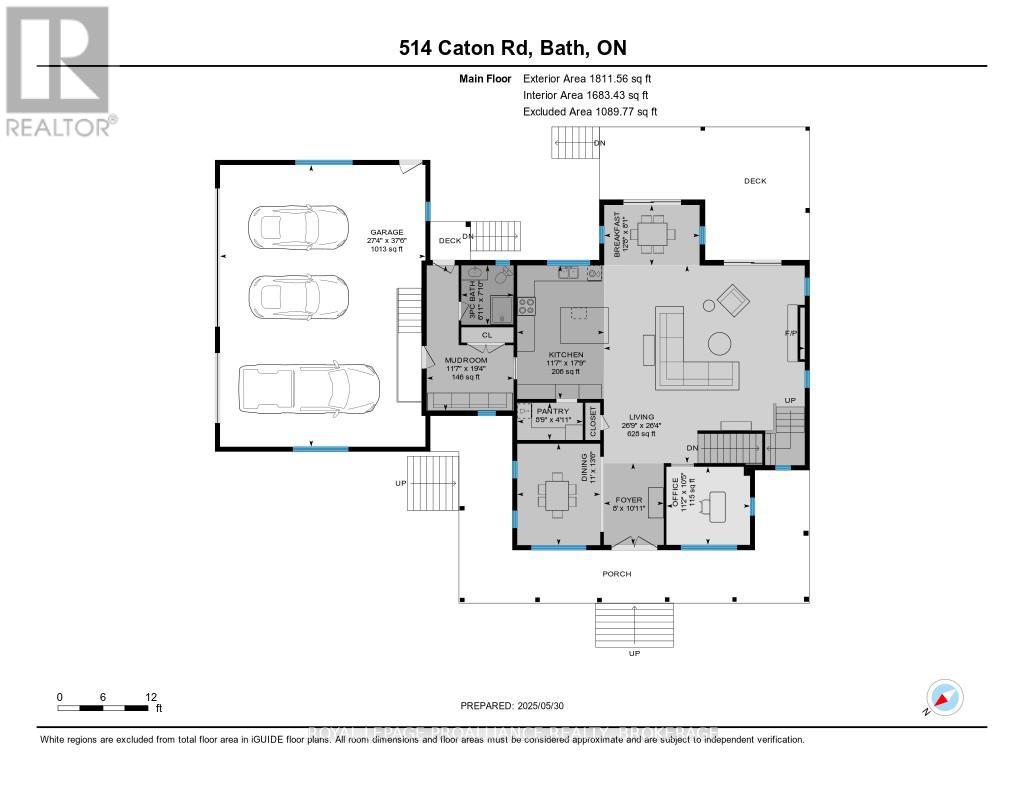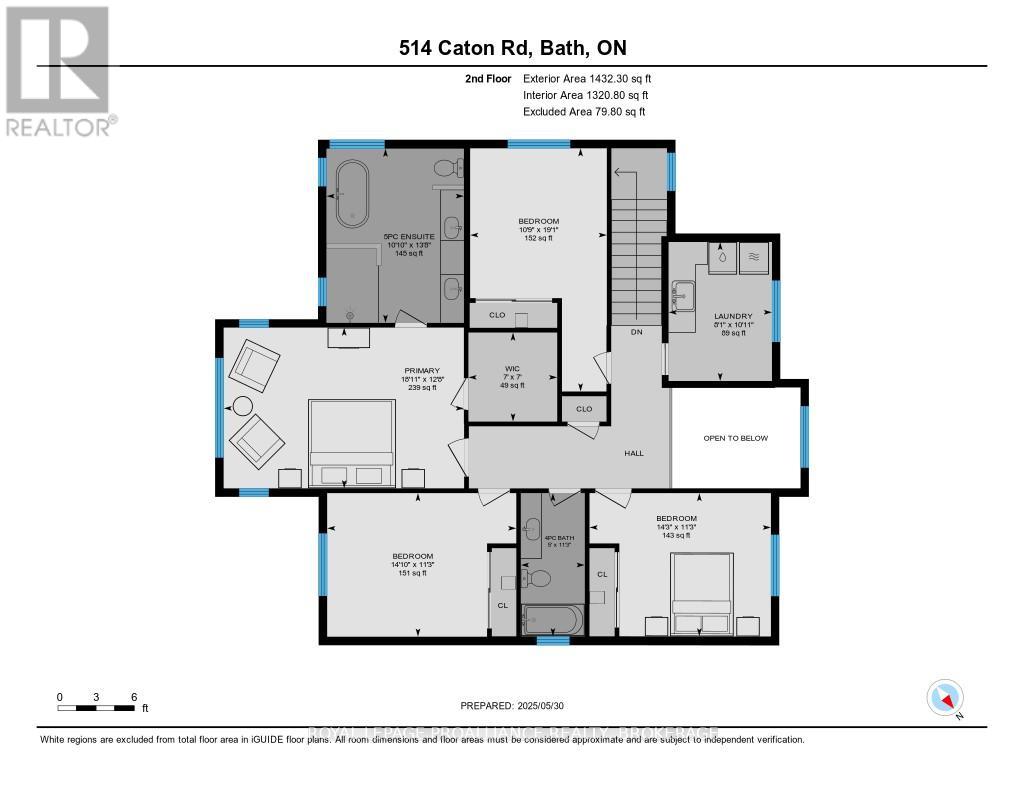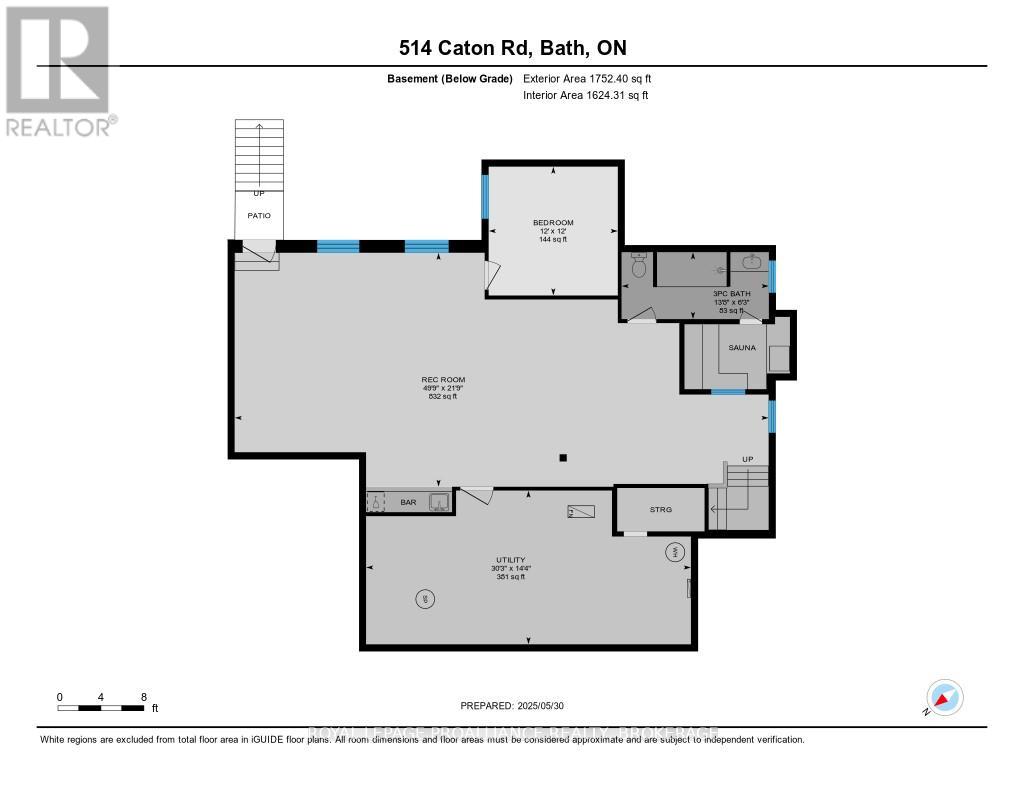514 Caton Road Loyalist, Ontario K0H 1G0
$2,247,000
An opportunity to own one of Kingston Home Builders Associations award winning homes. Step inside this stunning new custom home by Concord Homes, one of Kingston's finest builders. A traditional farmhouse where timeless charm meets modern craftsmanship, this home was designed to feel as though its always belonged here. From the classic peaked roof-lines to the warm hemlock floors and ship-lap walls, every detail invites comfort and style. Set on 2 acres of peaceful countryside, you'll love relaxing on the wide wraparound front porch or the back covered porch with views of nature all around. The main floor boasts 10-foot ceilings and a cozy great room centered around a reclaimed brick wood fireplace with a solid maple mantle. At the heart of the home is a beautifully designed kitchen, complete with a spacious center island, custom cabinetry, and a hidden walk-in pantry that keeps everything organized and out of sight. Upstairs, the second floor offers a convenient laundry room, four bedrooms, and a four-piece bathroom. The primary suite is a retreat with cathedral ceilings, skylights, and a luxurious ensuite. The finished walk-up lower-level features 9-foot ceilings, an additional bedroom, a huge media room, a wet bar, and a full bathroom with a steam shower and wet/dry sauna with red light therapy - creating the perfect home wellness retreat. For added convenience and space, the oversized three-car attached garage offers plenty of room for vehicles, hobbies, or extra storage. Located on a quiet country road just 10 min from all west end amenities. (id:50886)
Property Details
| MLS® Number | X12373258 |
| Property Type | Single Family |
| Community Name | 57 - Bath |
| Community Features | Community Centre, School Bus |
| Features | Irregular Lot Size, Flat Site, Carpet Free, Sump Pump, Sauna |
| Parking Space Total | 13 |
| Structure | Deck, Porch |
Building
| Bathroom Total | 4 |
| Bedrooms Above Ground | 4 |
| Bedrooms Below Ground | 1 |
| Bedrooms Total | 5 |
| Age | New Building |
| Amenities | Fireplace(s) |
| Appliances | Dishwasher, Dryer, Stove, Washer, Refrigerator |
| Basement Features | Walk-up |
| Basement Type | Full |
| Construction Status | Insulation Upgraded |
| Construction Style Attachment | Detached |
| Cooling Type | Central Air Conditioning |
| Exterior Finish | Wood |
| Fire Protection | Smoke Detectors |
| Fireplace Present | Yes |
| Fireplace Total | 1 |
| Foundation Type | Insulated Concrete Forms |
| Heating Fuel | Propane |
| Heating Type | Forced Air |
| Stories Total | 2 |
| Size Interior | 3,000 - 3,500 Ft2 |
| Type | House |
| Utility Water | Dug Well |
Parking
| Attached Garage | |
| Garage | |
| Inside Entry |
Land
| Acreage | Yes |
| Landscape Features | Landscaped |
| Sewer | Septic System |
| Size Depth | 456 Ft |
| Size Frontage | 197 Ft |
| Size Irregular | 197 X 456 Ft |
| Size Total Text | 197 X 456 Ft|2 - 4.99 Acres |
| Zoning Description | Ru |
Rooms
| Level | Type | Length | Width | Dimensions |
|---|---|---|---|---|
| Lower Level | Bedroom | 3.67 m | 3.66 m | 3.67 m x 3.66 m |
| Lower Level | Recreational, Games Room | 15.16 m | 6.64 m | 15.16 m x 6.64 m |
| Lower Level | Bathroom | 4.18 m | 1.9 m | 4.18 m x 1.9 m |
| Lower Level | Utility Room | 9.22 m | 4.36 m | 9.22 m x 4.36 m |
| Main Level | Foyer | 2.43 m | 3.32 m | 2.43 m x 3.32 m |
| Main Level | Office | 3.4 m | 3.17 m | 3.4 m x 3.17 m |
| Main Level | Dining Room | 3.37 m | 4.12 m | 3.37 m x 4.12 m |
| Main Level | Living Room | 8.15 m | 8.02 m | 8.15 m x 8.02 m |
| Main Level | Kitchen | 3.52 m | 5.42 m | 3.52 m x 5.42 m |
| Main Level | Eating Area | 3.87 m | 2.46 m | 3.87 m x 2.46 m |
| Main Level | Bathroom | 2.12 m | 2.4 m | 2.12 m x 2.4 m |
| Main Level | Mud Room | 3.52 m | 5.9 m | 3.52 m x 5.9 m |
| Upper Level | Primary Bedroom | 5.76 m | 3.85 m | 5.76 m x 3.85 m |
| Upper Level | Bathroom | 3.29 m | 4.17 m | 3.29 m x 4.17 m |
| Upper Level | Bedroom | 4.53 m | 3.44 m | 4.53 m x 3.44 m |
| Upper Level | Bedroom | 4.35 m | 3.43 m | 4.35 m x 3.43 m |
| Upper Level | Bedroom | 3.28 m | 5.83 m | 3.28 m x 5.83 m |
| Upper Level | Laundry Room | 2.48 m | 3.33 m | 2.48 m x 3.33 m |
| Upper Level | Bathroom | 1.53 m | 3.43 m | 1.53 m x 3.43 m |
Utilities
| Cable | Installed |
| Electricity | Installed |
https://www.realtor.ca/real-estate/28797339/514-caton-road-loyalist-bath-57-bath
Contact Us
Contact us for more information
Lori Chenier
Broker
www.chenierkingston.com/
80 Queen St
Kingston, Ontario K7K 6W7
(613) 544-4141
www.discoverroyallepage.ca/

