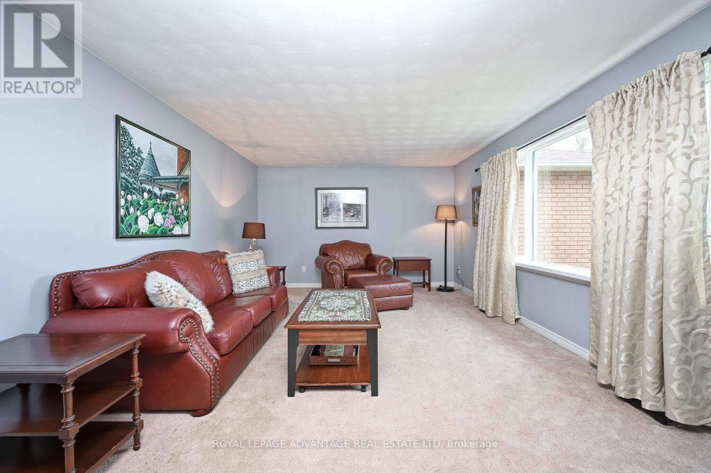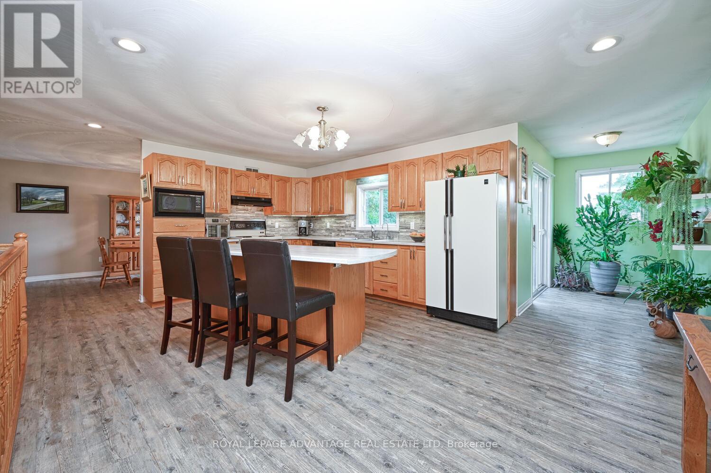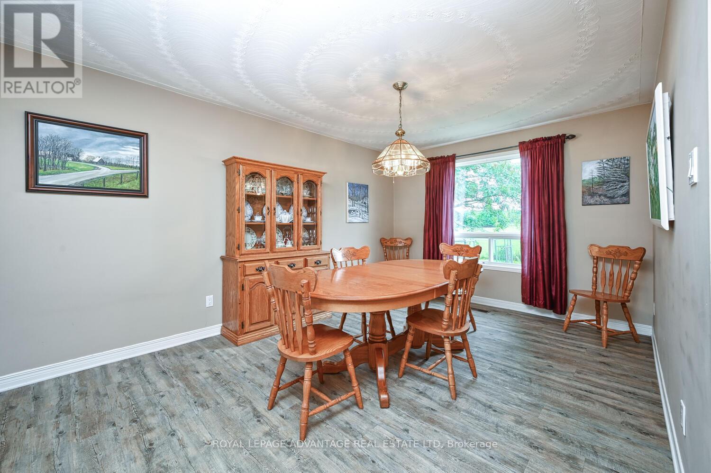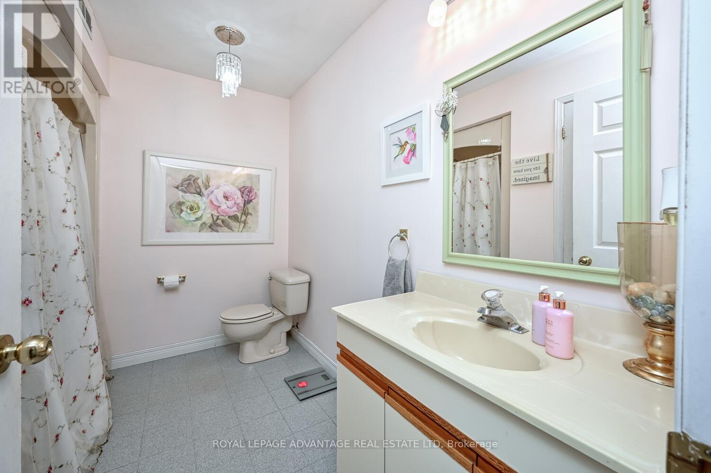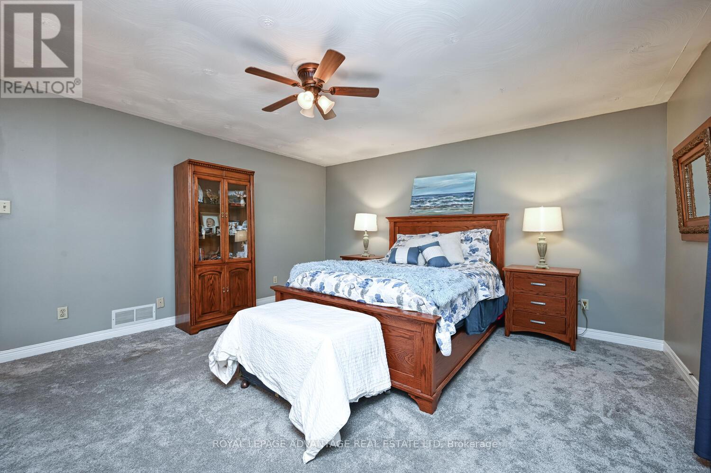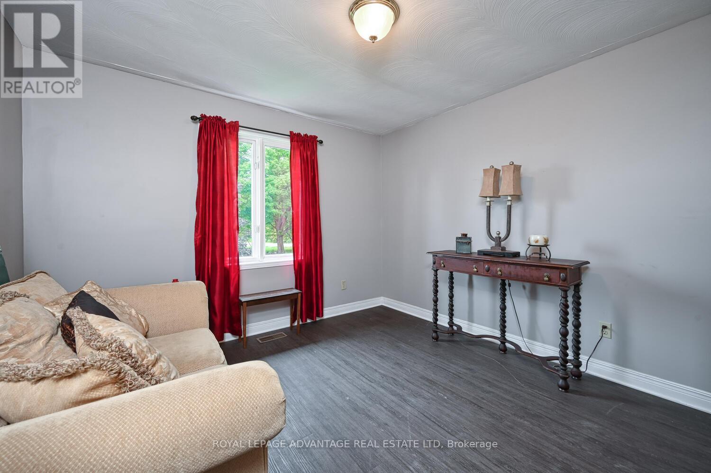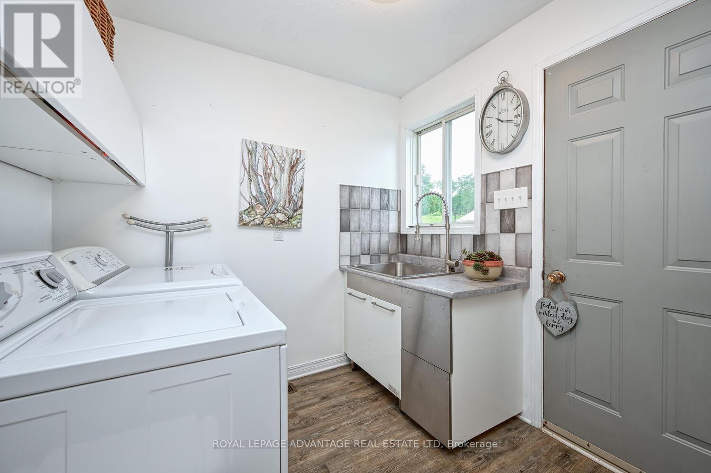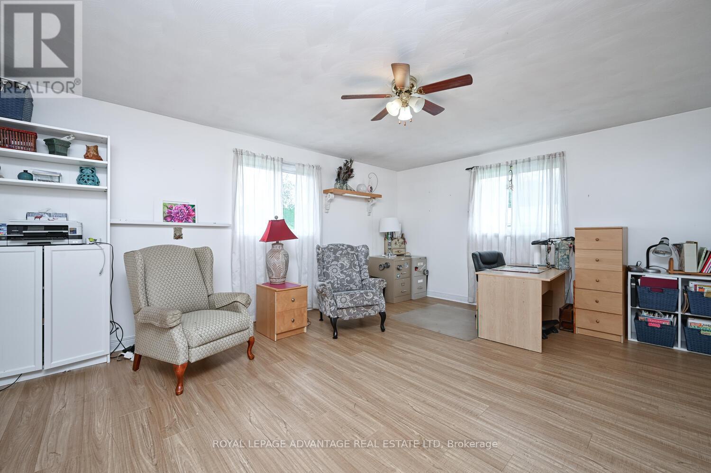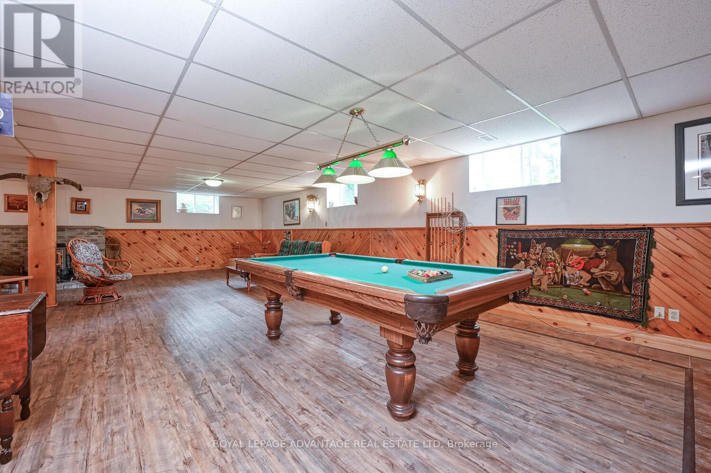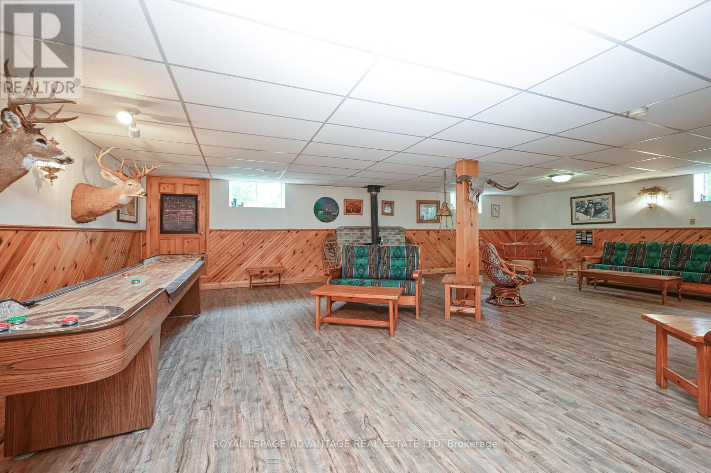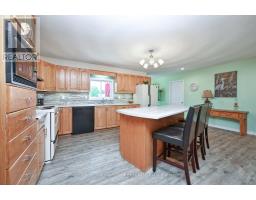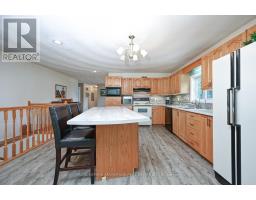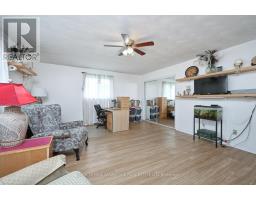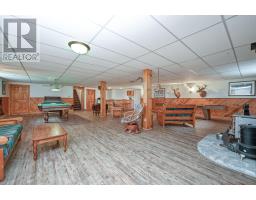514 County Rd 1 Road Elizabethtown-Kitley, Ontario K7A 4S5
$699,500
Welcome to this spacious & inviting bungalow, thoughtfully designed for multi-family living. At the heart of the home lies the open-concept kitchen, featuring generous cabinetry, a large island with seating, & a layout that flows effortlessly into the dining area. Patio doors off the kitchen bring in abundant natural light, perfect for nurturing a cozy garden nook for herbs & plants year-round. This property offers two primary bedrooms, each designed to provide comfort & privacy. With 2 additional bedrooms, there's plenty of space for a growing family or to comfortably host guests. The living room is ideal for gatherings or relaxing. The fully finished lower level is perfect for entertaining, complete with a woodstove, bar, & a convenient 2-piece bath. Additionally, this level includes ample storage to suit any need. Enjoy the blend of country charm and modern convenience in this multi-family-friendly home set on 28 acres and is ready for you to make it your own! (id:50886)
Property Details
| MLS® Number | X9462232 |
| Property Type | Single Family |
| Community Name | 814 - Elizabethtown Kitley (Old K.) Twp |
| Parking Space Total | 10 |
| Structure | Deck |
Building
| Bathroom Total | 3 |
| Bedrooms Above Ground | 4 |
| Bedrooms Total | 4 |
| Amenities | Fireplace(s) |
| Appliances | Dishwasher, Dryer, Hood Fan, Microwave, Stove, Washer |
| Architectural Style | Bungalow |
| Basement Development | Partially Finished |
| Basement Type | Full (partially Finished) |
| Construction Style Attachment | Detached |
| Cooling Type | Central Air Conditioning |
| Exterior Finish | Brick |
| Fireplace Present | Yes |
| Fireplace Total | 1 |
| Foundation Type | Block |
| Half Bath Total | 1 |
| Heating Fuel | Propane |
| Heating Type | Forced Air |
| Stories Total | 1 |
| Type | House |
| Utility Water | Drilled Well |
Land
| Acreage | Yes |
| Sewer | Septic System |
| Size Irregular | 1 |
| Size Total | 1.0000|25 - 50 Acres |
| Size Total Text | 1.0000|25 - 50 Acres |
| Zoning Description | Rural |
Rooms
| Level | Type | Length | Width | Dimensions |
|---|---|---|---|---|
| Lower Level | Family Room | 9.01 m | 10.84 m | 9.01 m x 10.84 m |
| Lower Level | Office | 3.75 m | 2.46 m | 3.75 m x 2.46 m |
| Main Level | Bedroom | 4.26 m | 3.45 m | 4.26 m x 3.45 m |
| Main Level | Living Room | 3.91 m | 5.68 m | 3.91 m x 5.68 m |
| Main Level | Dining Room | 5.66 m | 3.3 m | 5.66 m x 3.3 m |
| Main Level | Kitchen | 5.41 m | 5.89 m | 5.41 m x 5.89 m |
| Main Level | Primary Bedroom | 4.36 m | 5.28 m | 4.36 m x 5.28 m |
| Main Level | Bathroom | 2.56 m | 2.71 m | 2.56 m x 2.71 m |
| Main Level | Laundry Room | 2.23 m | 2.36 m | 2.23 m x 2.36 m |
| Main Level | Bathroom | 2.81 m | 2.28 m | 2.81 m x 2.28 m |
| Main Level | Bedroom | 4.57 m | 4.92 m | 4.57 m x 4.92 m |
| Main Level | Bedroom | 4.24 m | 3.42 m | 4.24 m x 3.42 m |
Contact Us
Contact us for more information
Jennifer Aunger-Ritchie
Broker
jenniferaunger-ritchie.royallepage.ca/
22 Beckwith Street South
Smiths Falls, Ontario K7A 2A8
(613) 283-6666
(613) 283-9063
Pauline Aunger
Broker of Record
paulineaunger.royallepage.ca/
22 Beckwith Street South
Smiths Falls, Ontario K7A 2A8
(613) 283-6666
(613) 283-9063




