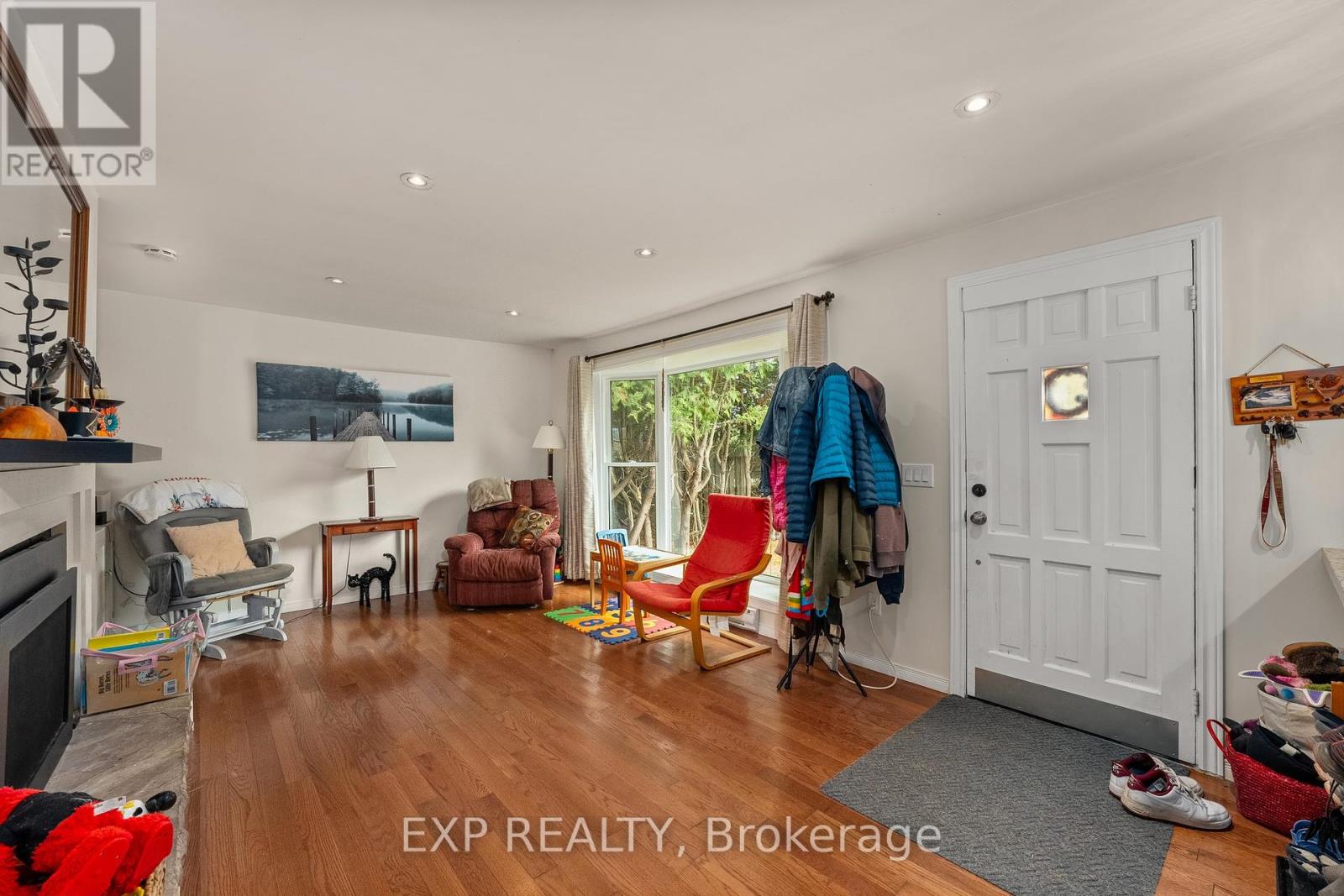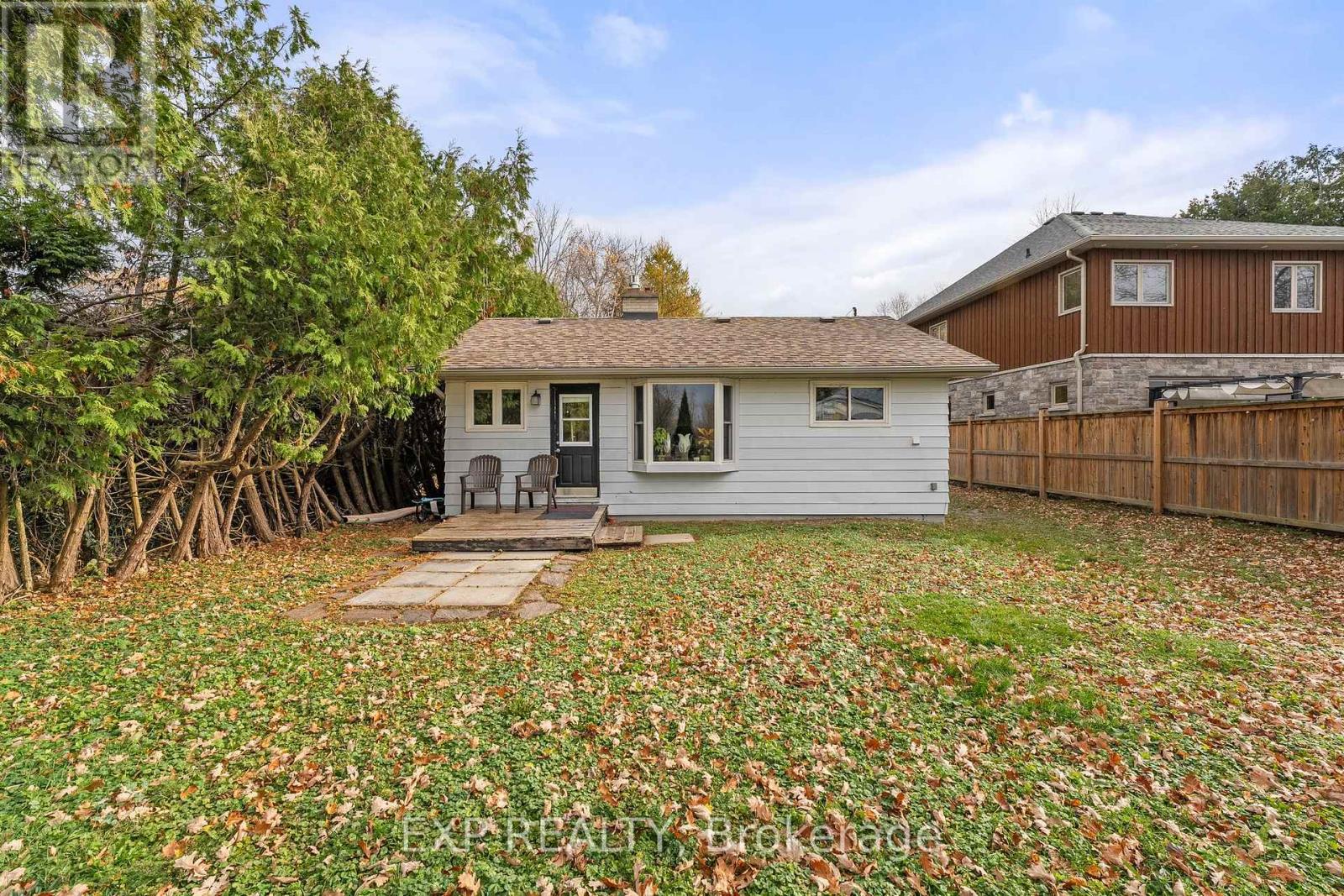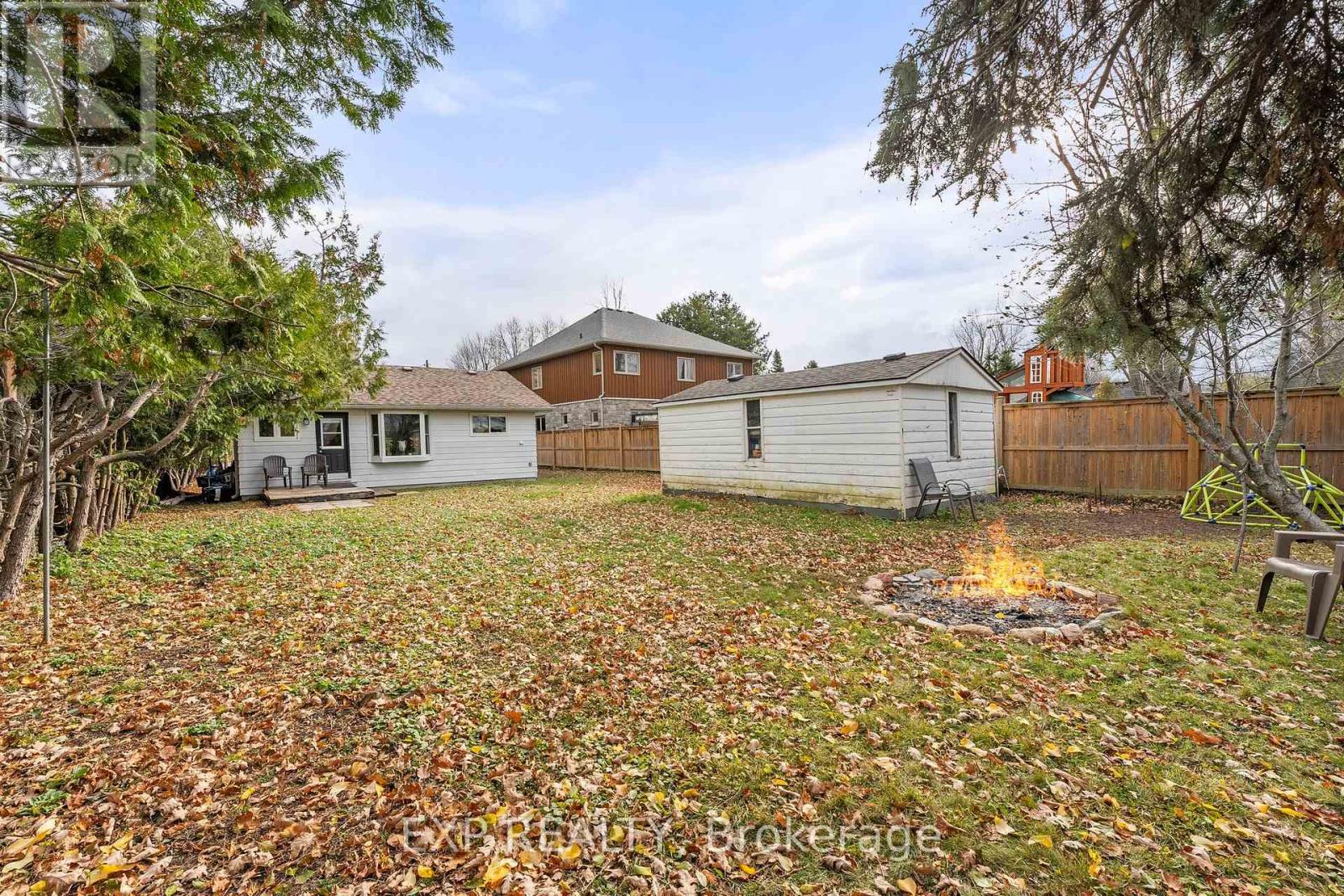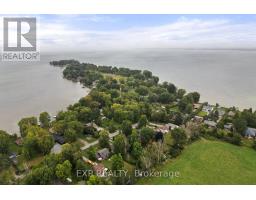514 Duclos Point Road Georgina, Ontario L0E 1N0
$579,000
Welcome To This Charming Bungalow Nestled In The Prestigious Duclos Point Community! Set On A Generous 50 X 168 Ft Lot, This Home Backs Onto Serene Farm Fields, Providing The Ultimate In Privacy. Featuring A Spacious 12 X 20 Ft Detached Garage And Ample Parking, Theres Room For All Your Vehicles And Toys. This Updated 2-Bedroom, 1-Bath Home Features An Open-Concept Layout. The Kitchen, Complete With Granite Countertops, Breakfast Bar, And Pot Lights, Flows Into The Living Room, Which Offers A Cozy Gas Fireplace, Hardwood Flooring, And A Large Bay Window Overlooking The Front Yard. The Primary Bedroom Includes A Walk-Out To The Deck, Perfect For Morning Coffee Or Evening Relaxation. The Home Also Includes A Spacious Laundry Room, Great For Storage. Located In An Exclusive Year-Round Community With Private Membership Only Beach, Youll Enjoy The Peaceful Surroundings And Quick Access To Hwy 48 For Easy Commuting. Dont Miss Out On This Rare Opportunity To Own In Duclos Point! **** EXTRAS **** Plumbing & Electrical Updated In 2014. Annual Community Membership Fee Of $300 Includes Use Of Tennis Court, Park, Lake Access To 3 Right Of Ways And Organized Community Events, Such As The Annual Field Day And Corn Roast. (id:50886)
Property Details
| MLS® Number | N10411892 |
| Property Type | Single Family |
| Community Name | Pefferlaw |
| AmenitiesNearBy | Marina, Park |
| ParkingSpaceTotal | 6 |
| ViewType | View |
Building
| BathroomTotal | 1 |
| BedroomsAboveGround | 2 |
| BedroomsTotal | 2 |
| Amenities | Fireplace(s) |
| Appliances | Water Heater, Water Softener, Dishwasher, Refrigerator, Stove |
| ArchitecturalStyle | Bungalow |
| BasementType | Crawl Space |
| ConstructionStyleAttachment | Detached |
| ExteriorFinish | Aluminum Siding |
| FireplacePresent | Yes |
| FireplaceTotal | 1 |
| FlooringType | Hardwood, Tile |
| FoundationType | Block |
| HeatingFuel | Natural Gas |
| HeatingType | Other |
| StoriesTotal | 1 |
| SizeInterior | 699.9943 - 1099.9909 Sqft |
| Type | House |
Parking
| Detached Garage |
Land
| Acreage | No |
| LandAmenities | Marina, Park |
| Sewer | Septic System |
| SizeDepth | 168 Ft ,9 In |
| SizeFrontage | 50 Ft |
| SizeIrregular | 50 X 168.8 Ft |
| SizeTotalText | 50 X 168.8 Ft |
| SurfaceWater | Lake/pond |
| ZoningDescription | R |
Rooms
| Level | Type | Length | Width | Dimensions |
|---|---|---|---|---|
| Main Level | Living Room | 4.05 m | 3.86 m | 4.05 m x 3.86 m |
| Main Level | Kitchen | 4.38 m | 2.71 m | 4.38 m x 2.71 m |
| Main Level | Primary Bedroom | 3.72 m | 2.73 m | 3.72 m x 2.73 m |
| Main Level | Bedroom 2 | 372 m | 2.78 m | 372 m x 2.78 m |
| Main Level | Laundry Room | 3.19 m | 3.19 m | 3.19 m x 3.19 m |
Utilities
| Cable | Available |
https://www.realtor.ca/real-estate/27626580/514-duclos-point-road-georgina-pefferlaw-pefferlaw
Interested?
Contact us for more information
Jennifer Jones
Salesperson
4711 Yonge St 10/flr Ste B
Toronto, Ontario M2N 6K8
Stephanie Hetherington
Salesperson
4711 Yonge St 10th Flr, 106430
Toronto, Ontario M2N 6K8















































