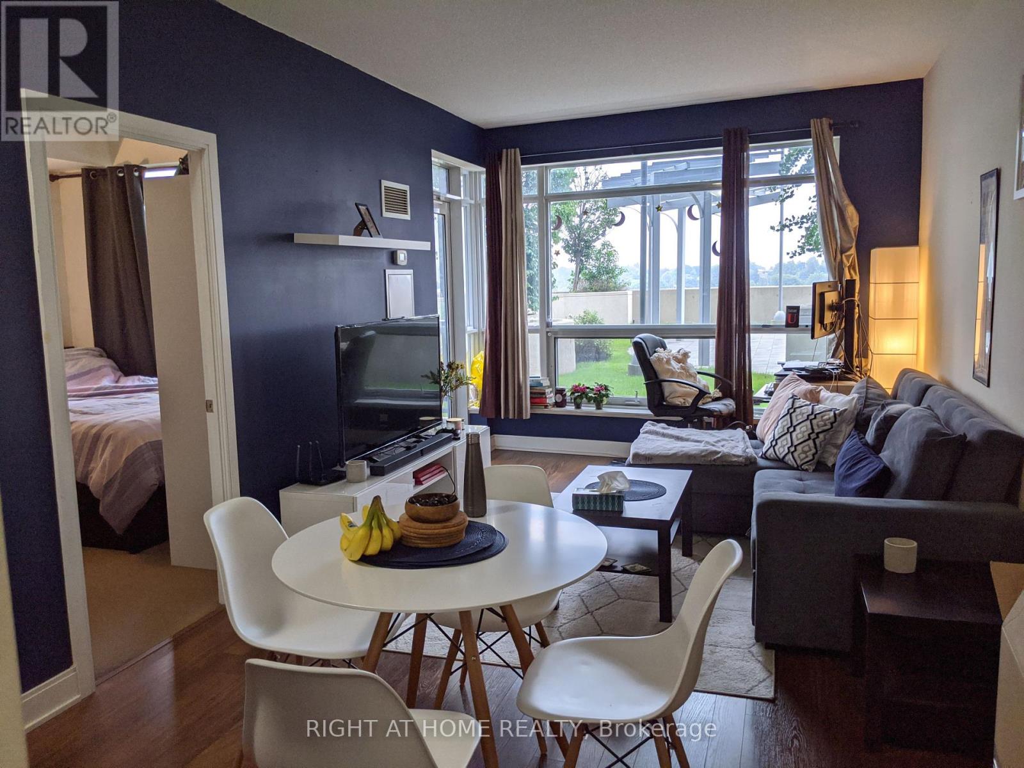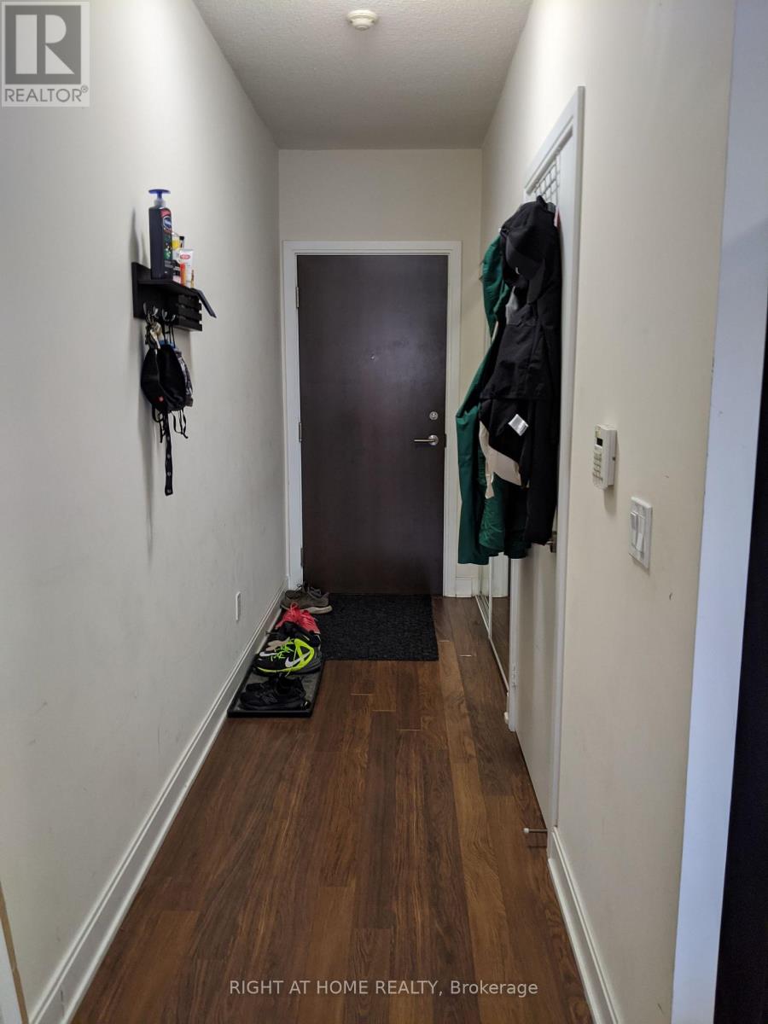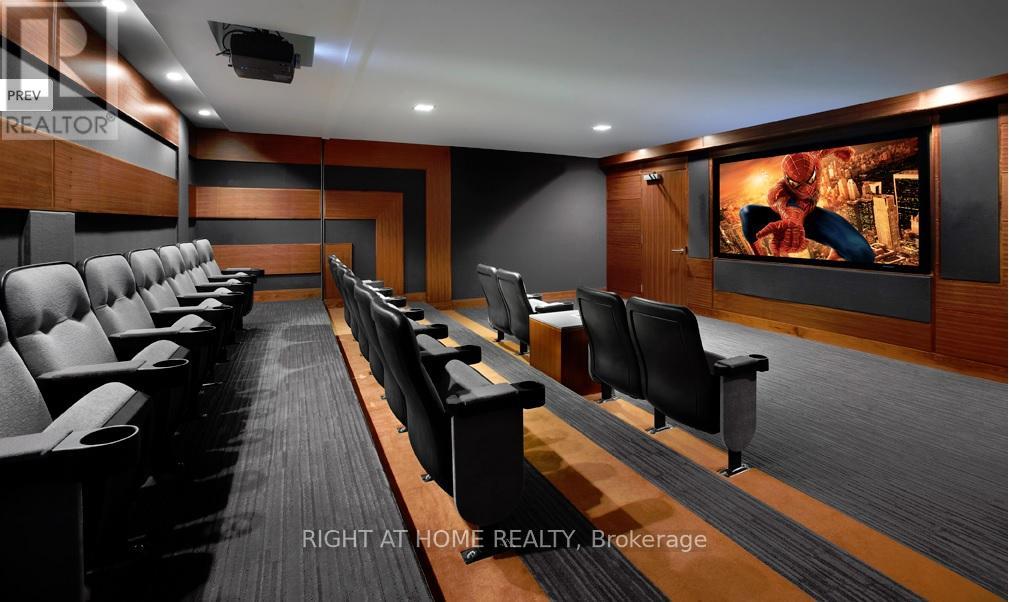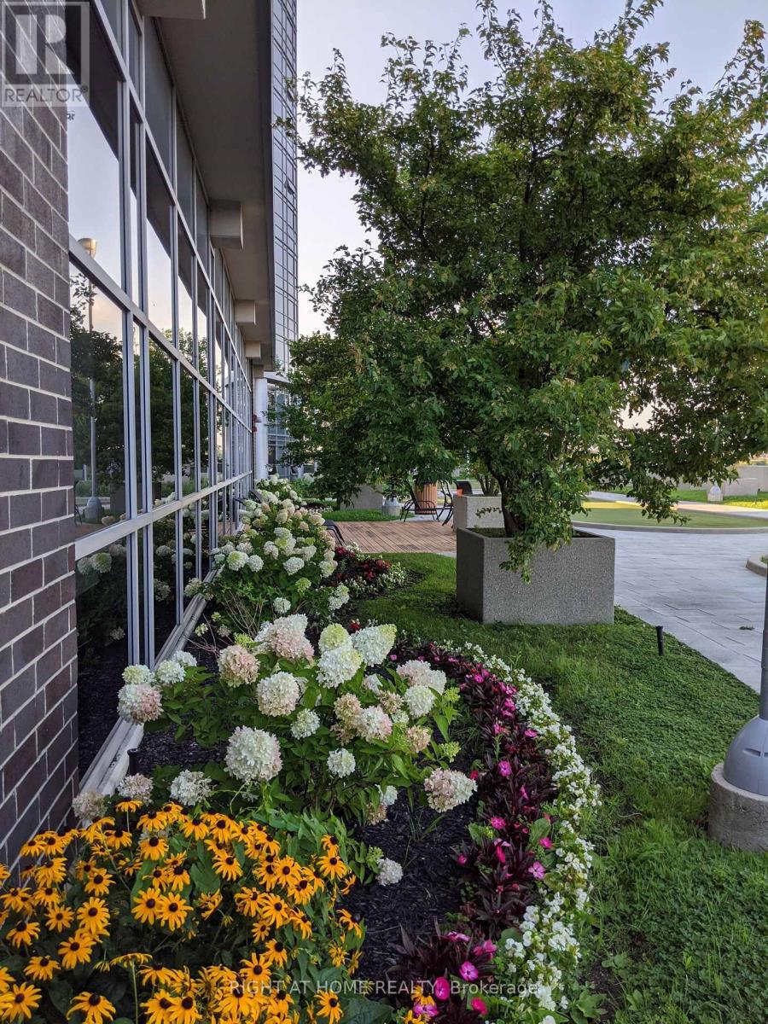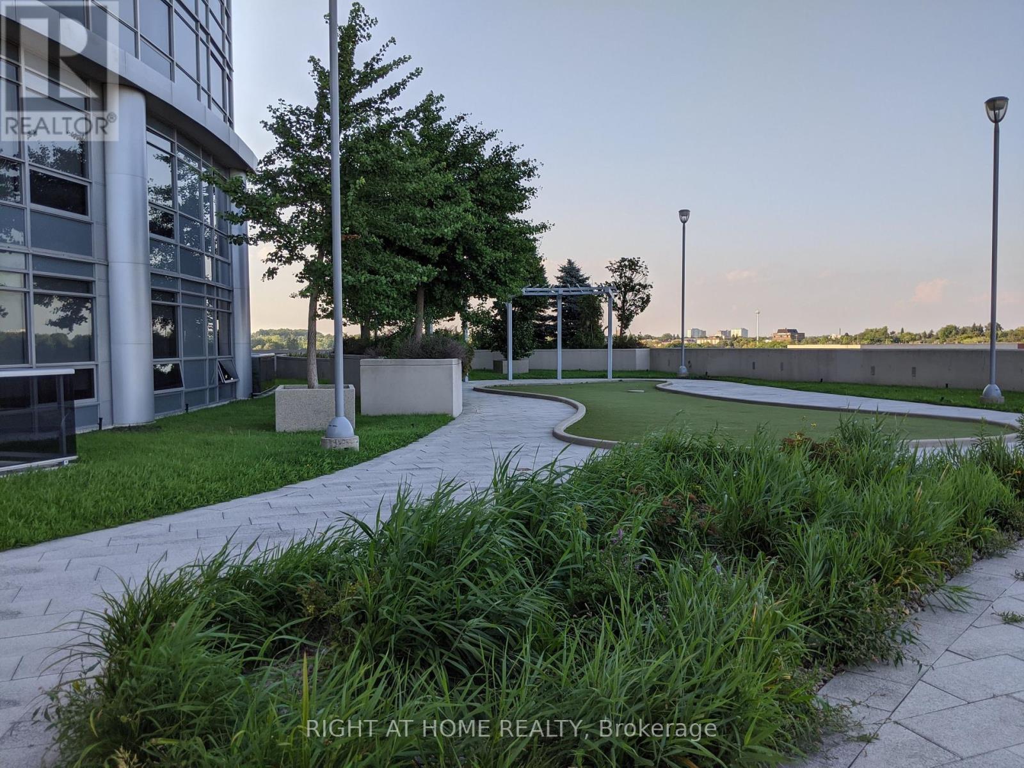515 - 135 Village Green Square Toronto, Ontario M1S 0G4
$2,200 Monthly
Experience luxury living at Tridel Solaris 2, an award-winning Green Building. This bright and spacious 1-bedroom condo offers the added comfort of a ceiling fan and rare 9' extra-high ceilings, creating an open and inviting living atmosphere. The unit includes a coveted parking spot for your convenience. The modern kitchen, paired with an open-concept layout, provides generous living space, ideal for both relaxation and entertaining. Step out onto the large private walkout balcony and take in the beautiful views of the terrace garden, offering a tranquil outdoor retreat. Residents enjoy access to exceptional amenities, including a pool, sauna, state of the art health & fitness studio, BBQ area, 24-hour concierge service, billiards room, and ample visitor parking. Situated at the prime location of Kennedy and Highway 401, this home offers unparalleled convenience with easy access to shops, restaurants, groceries, public transit, GO Train, and highways 401 and 404. As an added bonus, the unit will be freshly repainted before move-in, offering a clean, updated space for you to add your personal touch and truly make it your own. Don't miss the chance to call this exceptional space your home! **** EXTRAS **** This energy-efficient unit features: fridge, stove, dishwasher, microwave, range hood & washer/dryer (In-unit). Includes existing window coverings & parking spot next to exit. Tenant pays utilities & insurance is required prior to occupancy (id:50886)
Property Details
| MLS® Number | E11822196 |
| Property Type | Single Family |
| Neigbourhood | Agincourt South-Malvern West |
| Community Name | Agincourt South-Malvern West |
| AmenitiesNearBy | Park, Place Of Worship, Public Transit, Schools |
| CommunityFeatures | Pet Restrictions |
| Features | Cul-de-sac, Balcony, In Suite Laundry |
| ParkingSpaceTotal | 1 |
| PoolType | Indoor Pool |
| ViewType | View |
Building
| BathroomTotal | 1 |
| BedroomsAboveGround | 1 |
| BedroomsTotal | 1 |
| Amenities | Security/concierge, Exercise Centre, Visitor Parking, Recreation Centre |
| Appliances | Garage Door Opener Remote(s) |
| CoolingType | Central Air Conditioning |
| ExteriorFinish | Concrete |
| FireProtection | Smoke Detectors |
| FlooringType | Laminate, Carpeted |
| HeatingFuel | Natural Gas |
| HeatingType | Forced Air |
| SizeInterior | 499.9955 - 598.9955 Sqft |
| Type | Apartment |
Parking
| Underground |
Land
| Acreage | No |
| LandAmenities | Park, Place Of Worship, Public Transit, Schools |
Rooms
| Level | Type | Length | Width | Dimensions |
|---|---|---|---|---|
| Main Level | Living Room | 7.01 m | 3.05 m | 7.01 m x 3.05 m |
| Main Level | Dining Room | 7.01 m | 3.05 m | 7.01 m x 3.05 m |
| Main Level | Kitchen | 3.25 m | 1.75 m | 3.25 m x 1.75 m |
| Main Level | Primary Bedroom | 3.25 m | 3.05 m | 3.25 m x 3.05 m |
Interested?
Contact us for more information
Shirley Chau
Salesperson
1396 Don Mills Rd Unit B-121
Toronto, Ontario M3B 0A7


