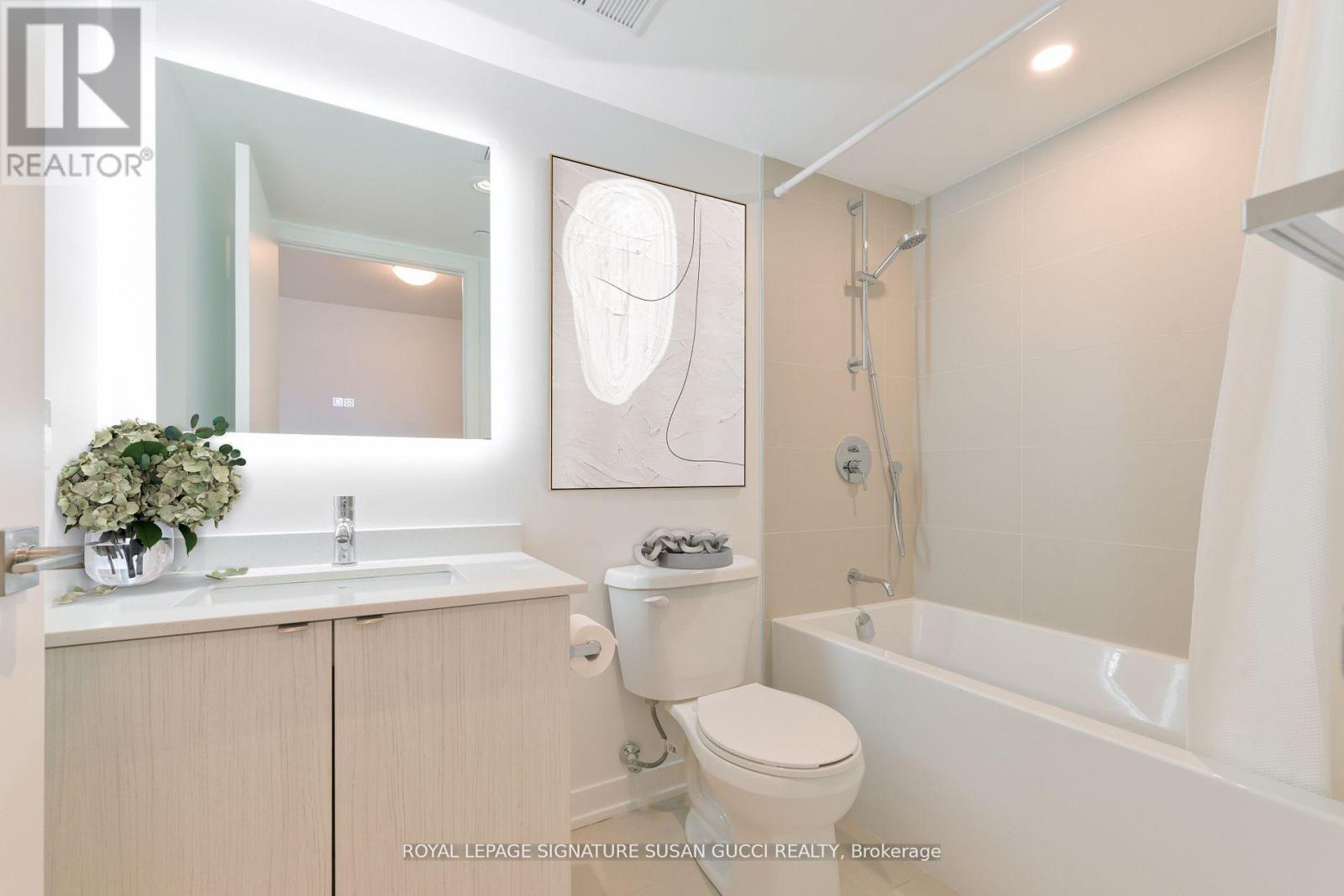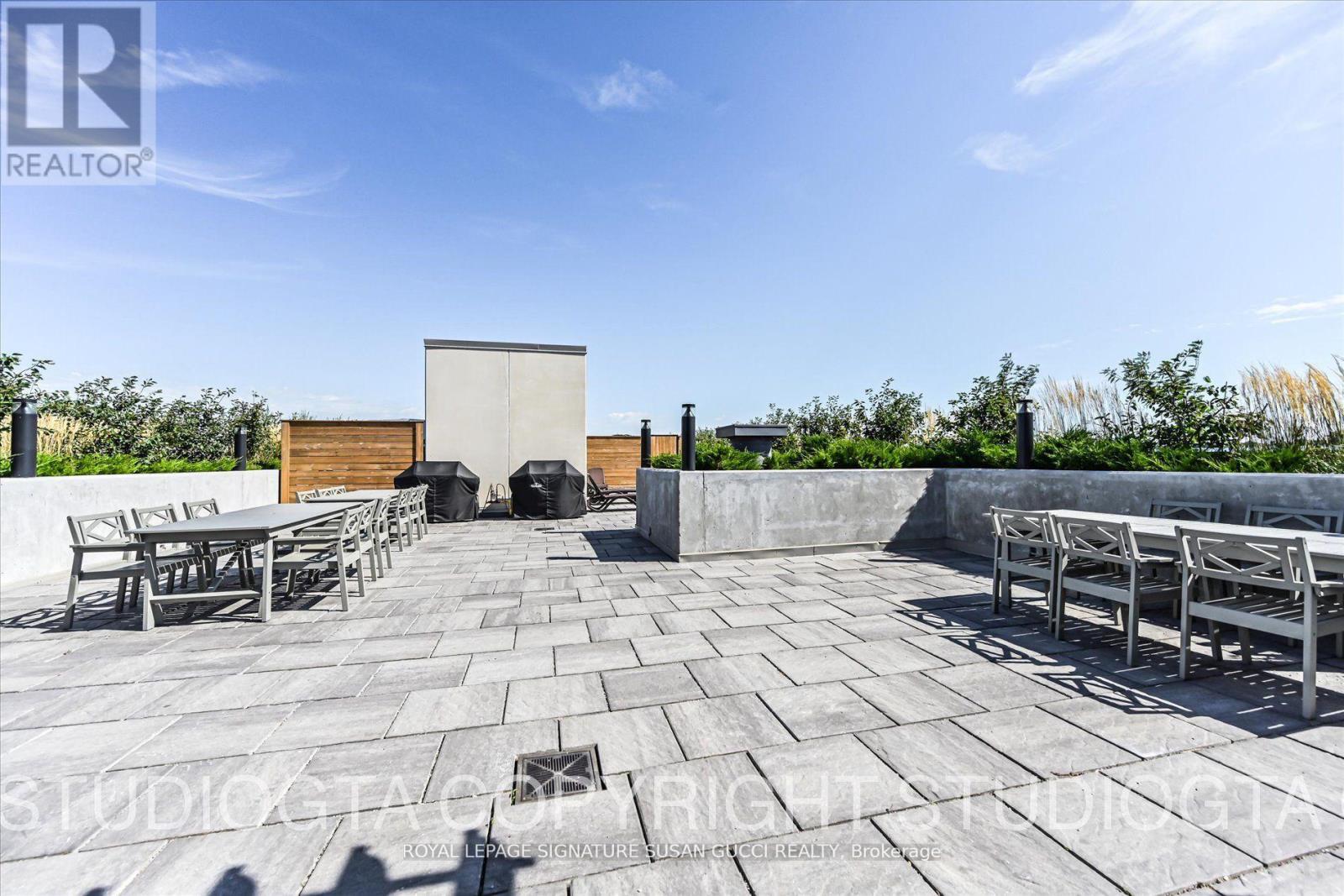515 - 1401 O'connor Drive Toronto, Ontario M4B 2V5
$2,525 Monthly
Welcome to your urban oasis! This stunning new condo offers contemporary design and panoramic views from its northwest-facing balcony, showcasing breathtaking sunsets and cityscapes. Flooded with ample natural light, the spacious living areas and modern amenities epitomize urban living at its finest.The primary bedroom features a 3-piece ensuite with illuminated and heated bathroom mirrors, while the large den offers versatility as office space or a second bedroom area. Ensuite laundry adds convenience to the mix.The convenient location provides easy access to shopping, restaurants, entertainment, parks, and transit options.Take advantage of the amazing rooftop entertaining area equipped with BBQs and dining tables for hosting guests on sunny summer days. Enjoy stunning city views while working out in the rooftop gym or practicing yoga in the studio. Indulge in leisure time with the games room featuring a pool table and a spacious party room with a dining area. Guest suites available. (id:50886)
Property Details
| MLS® Number | E12084803 |
| Property Type | Single Family |
| Neigbourhood | East York |
| Community Name | O'Connor-Parkview |
| Amenities Near By | Public Transit |
| Community Features | Pet Restrictions |
| Features | Ravine, Elevator, Balcony |
| Parking Space Total | 1 |
Building
| Bathroom Total | 2 |
| Bedrooms Above Ground | 1 |
| Bedrooms Below Ground | 1 |
| Bedrooms Total | 2 |
| Age | 0 To 5 Years |
| Amenities | Security/concierge, Exercise Centre |
| Cooling Type | Central Air Conditioning |
| Exterior Finish | Brick, Stucco |
| Flooring Type | Laminate |
| Heating Fuel | Natural Gas |
| Heating Type | Forced Air |
| Size Interior | 600 - 699 Ft2 |
| Type | Apartment |
Parking
| Underground | |
| Garage |
Land
| Acreage | No |
| Land Amenities | Public Transit |
Rooms
| Level | Type | Length | Width | Dimensions |
|---|---|---|---|---|
| Main Level | Living Room | Measurements not available | ||
| Main Level | Kitchen | Measurements not available | ||
| Main Level | Den | Measurements not available | ||
| Main Level | Bedroom | Measurements not available |
Contact Us
Contact us for more information
Michael Anthony Gucci
Salesperson
1062 Coxwell Ave
Toronto, Ontario M4C 3G5
(416) 443-0300
HTTP://www.susangucci.com
Susan Gucci
Broker
www.susangucci.com/
1062 Coxwell Ave
Toronto, Ontario M4C 3G5
(416) 443-0300
HTTP://www.susangucci.com







































