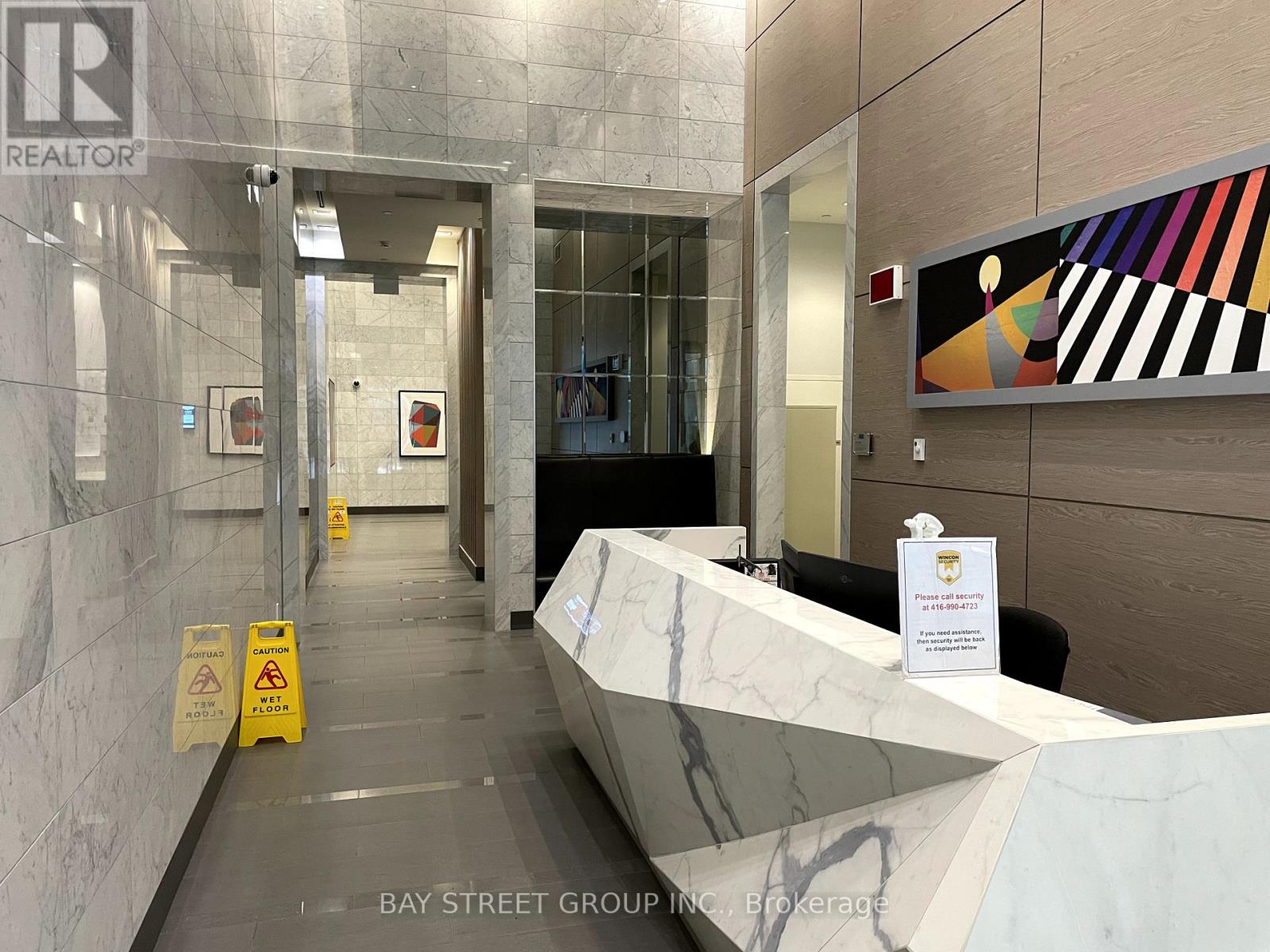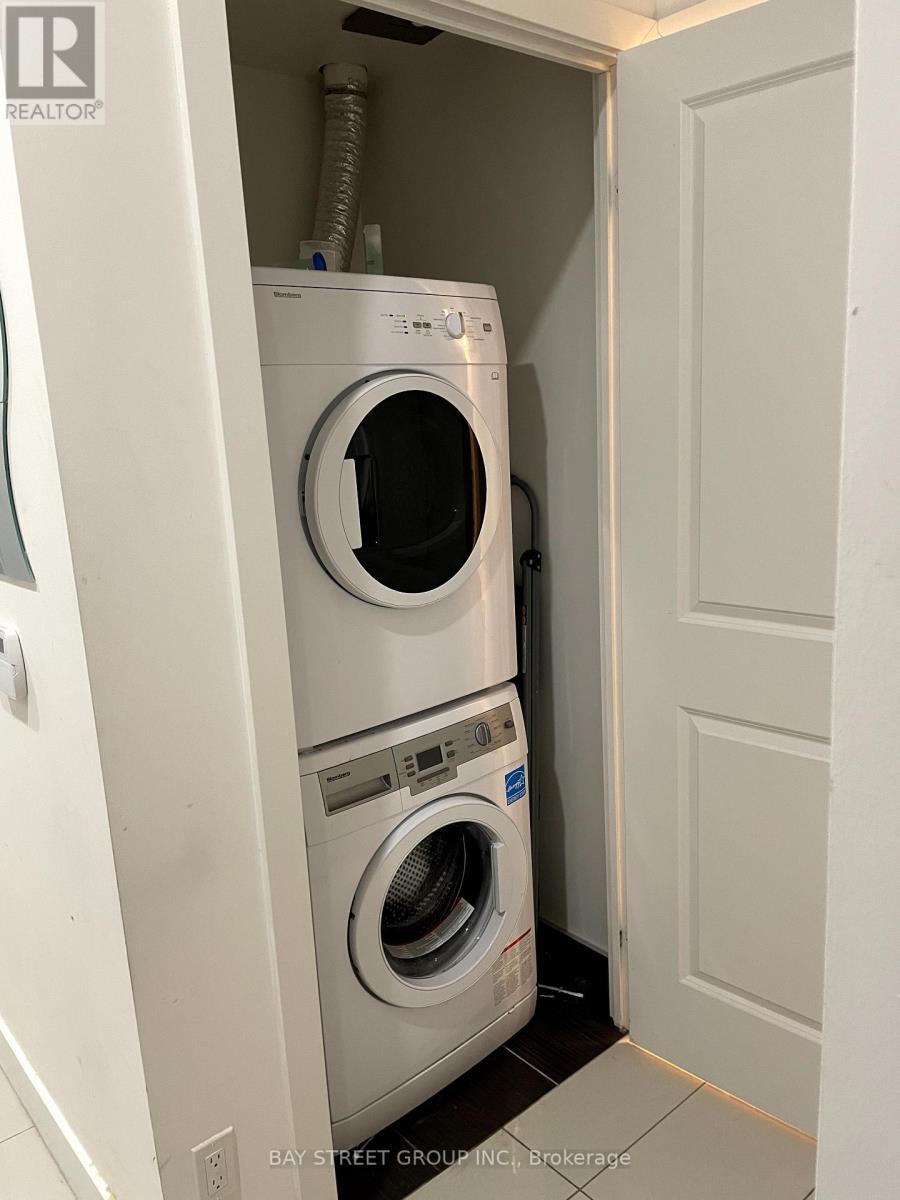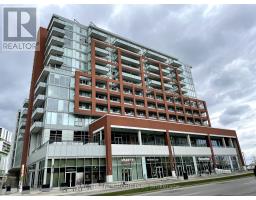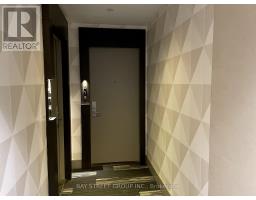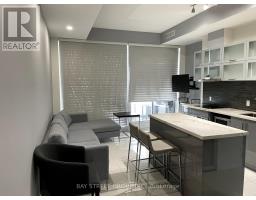515 - 180 Enterprise Boulevard S Markham, Ontario L6G 0G4
$2,600 Monthly
Luxury Downtown Markham Condominiums Built By The Remington Group. Semi-furnished - 1 Bedroom + 80 Sq.Ft. Large Balcony. Same Floor Parking & Locker Included. A Bright, Sun-Filled & South Facing Suite W/ 10' Ceiling, High-End Finishes. Open Concept Layout W/ Floor To Ceiling Windows. Quartz Kitchen W/ Built-In Stainless Steel Appliances & Electric Ceramic Cooktop Features A Good-Sized Kitchen Island. **** EXTRAS **** Same Floor Parking & Locker Incl. Water & Gas Incl. Tenant Pays Own Hydro. Tenant Insurance Is Required. Excellent Amenities: Rooftop Terraces, Party Rm, Fitness Centre & All The Benefits Of The Master-Planned Downtown Markham (id:50886)
Property Details
| MLS® Number | N10405908 |
| Property Type | Single Family |
| Community Name | Unionville |
| AmenitiesNearBy | Park, Public Transit, Schools |
| CommunityFeatures | Pet Restrictions |
| Features | Carpet Free, In Suite Laundry |
| ParkingSpaceTotal | 1 |
| PoolType | Indoor Pool |
Building
| BathroomTotal | 1 |
| BedroomsAboveGround | 1 |
| BedroomsTotal | 1 |
| Amenities | Exercise Centre, Security/concierge, Visitor Parking, Storage - Locker |
| CoolingType | Central Air Conditioning |
| ExteriorFinish | Concrete |
| FireProtection | Smoke Detectors |
| FlooringType | Carpeted |
| HeatingFuel | Natural Gas |
| HeatingType | Forced Air |
| SizeInterior | 499.9955 - 598.9955 Sqft |
| Type | Apartment |
Parking
| Underground |
Land
| Acreage | No |
| LandAmenities | Park, Public Transit, Schools |
Rooms
| Level | Type | Length | Width | Dimensions |
|---|---|---|---|---|
| Flat | Living Room | 3.94 m | 4.72 m | 3.94 m x 4.72 m |
| Flat | Dining Room | 3.92 m | 4.72 m | 3.92 m x 4.72 m |
| Flat | Kitchen | 3.92 m | 4.72 m | 3.92 m x 4.72 m |
| Flat | Primary Bedroom | 3.15 m | 2.82 m | 3.15 m x 2.82 m |
Interested?
Contact us for more information
Dipen Surana
Salesperson
8300 Woodbine Ave Ste 500
Markham, Ontario L3R 9Y7



