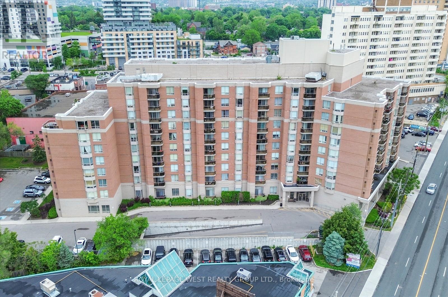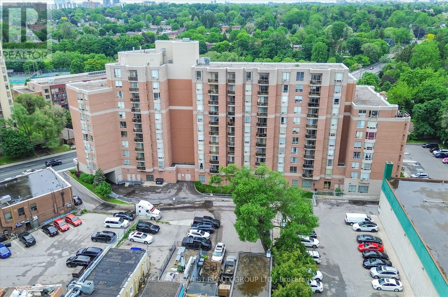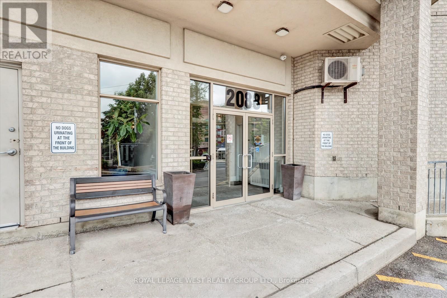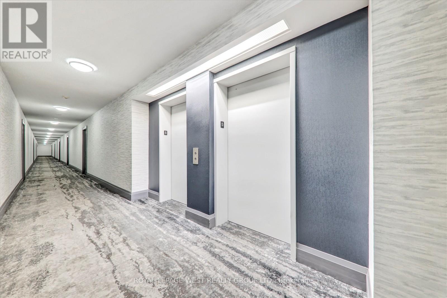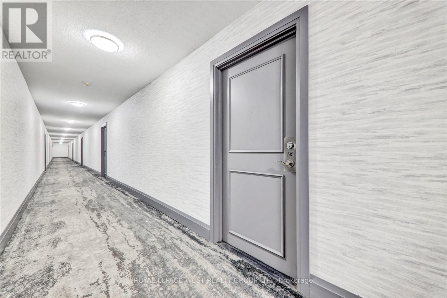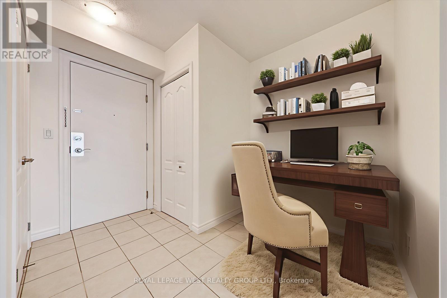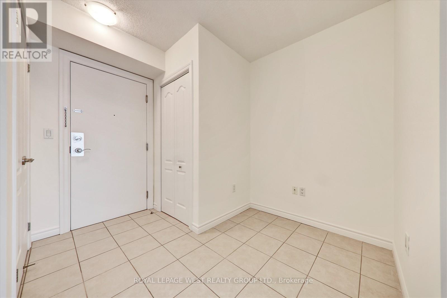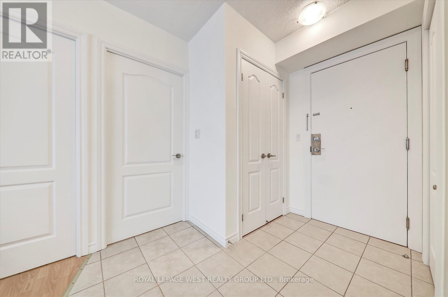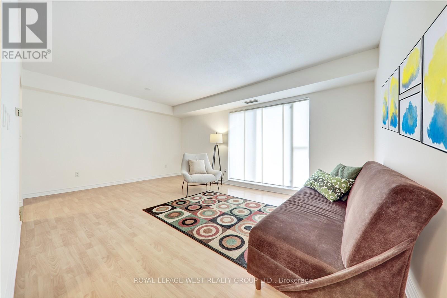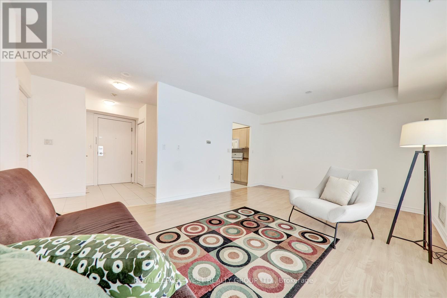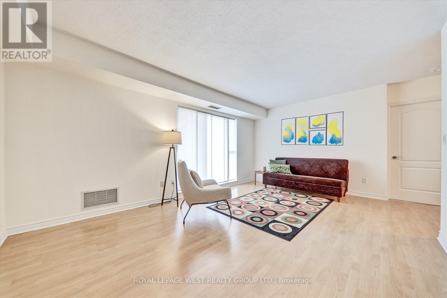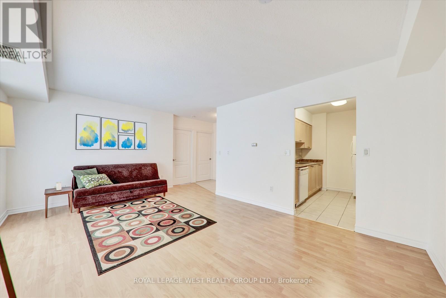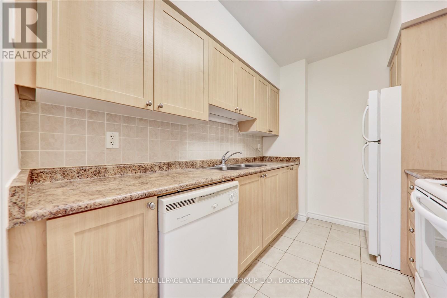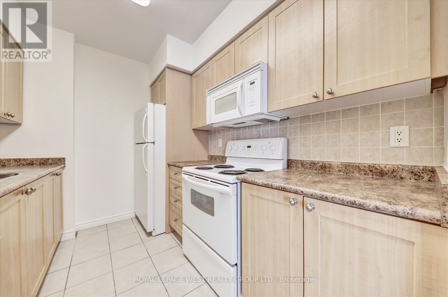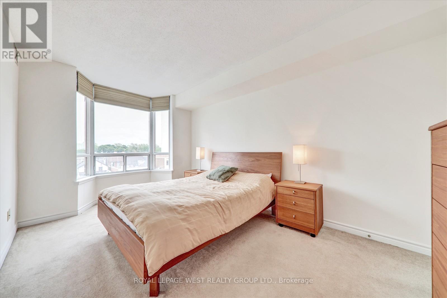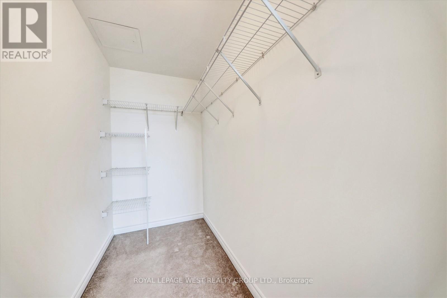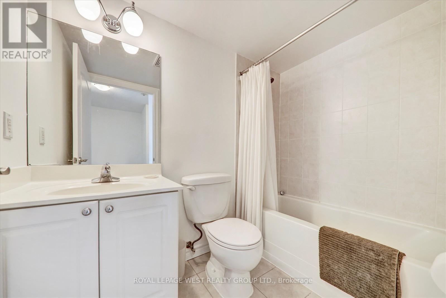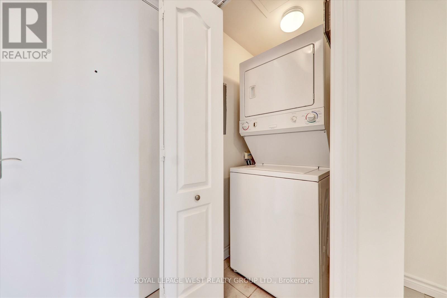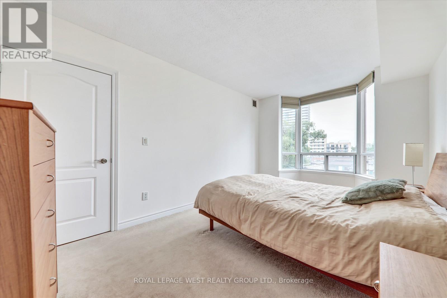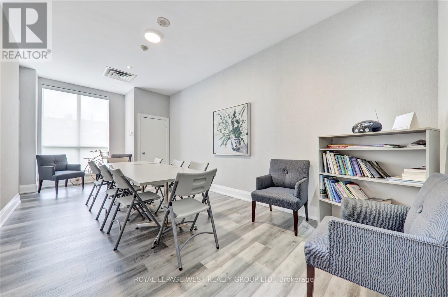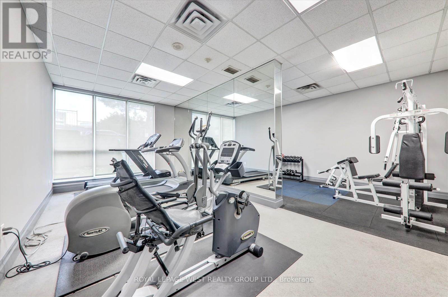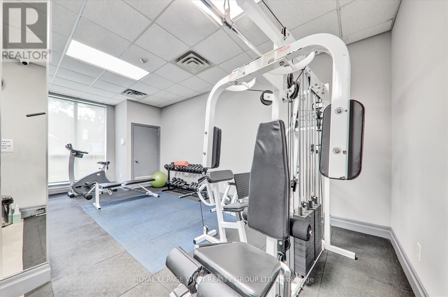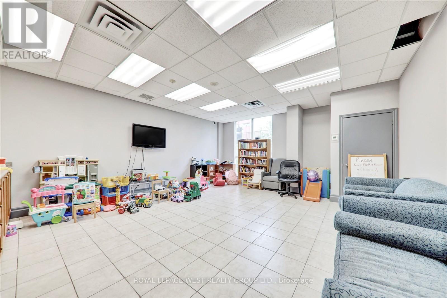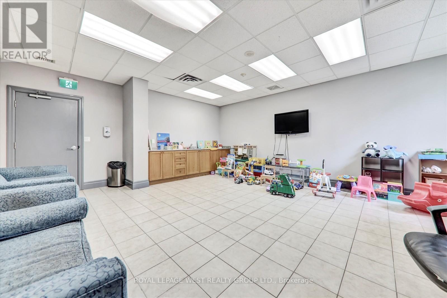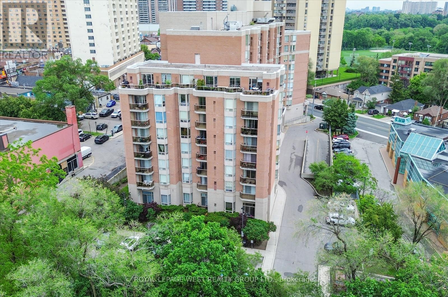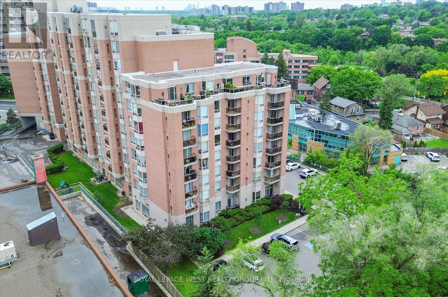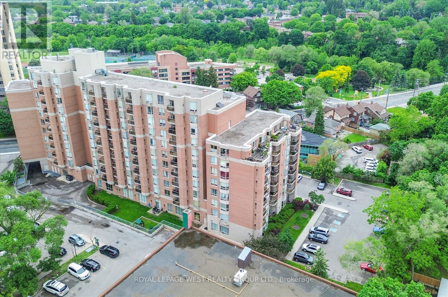515 - 2088 Lawrence Avenue W Toronto, Ontario M9N 3Z9
$435,000Maintenance, Heat, Water, Insurance, Electricity, Common Area Maintenance, Parking
$735.37 Monthly
Maintenance, Heat, Water, Insurance, Electricity, Common Area Maintenance, Parking
$735.37 MonthlyWelcome to this well-maintained one-bedroom condo, ideally situated in the heart of Weston Village. Freshly painted in a neutral palette, the unit features an open-concept living and dining area with a walk-out to a private balcony. The spacious primary bedroom includes a walk-in closet and a large Bay window that brings in an abundance of natural light. Additional highlights include ensuite laundry, one parking space, and a locker for extra storage. Enjoy unbeatable convenience with walking distance to Weston GO Station and the UP Express, providing quick access to downtown Toronto. The property is also close to TTC transit, parks, the Humber River and its scenic recreation trail, schools, shopping, and offers easy access to Highways 401 and 400. (id:50886)
Property Details
| MLS® Number | W12215814 |
| Property Type | Single Family |
| Community Name | Weston |
| Amenities Near By | Park, Public Transit |
| Community Features | Pet Restrictions |
| Features | Elevator, Balcony |
| Parking Space Total | 1 |
Building
| Bathroom Total | 1 |
| Bedrooms Above Ground | 1 |
| Bedrooms Total | 1 |
| Amenities | Exercise Centre, Party Room, Visitor Parking, Storage - Locker |
| Appliances | Garage Door Opener Remote(s), Dishwasher, Dryer, Microwave, Stove, Washer, Window Coverings, Refrigerator |
| Cooling Type | Central Air Conditioning |
| Exterior Finish | Brick |
| Flooring Type | Parquet, Carpeted, Ceramic |
| Heating Fuel | Natural Gas |
| Heating Type | Forced Air |
| Size Interior | 700 - 799 Ft2 |
| Type | Apartment |
Parking
| Underground | |
| Garage |
Land
| Acreage | No |
| Land Amenities | Park, Public Transit |
Rooms
| Level | Type | Length | Width | Dimensions |
|---|---|---|---|---|
| Flat | Living Room | 5.51 m | 3.81 m | 5.51 m x 3.81 m |
| Flat | Dining Room | 5.51 m | 3.81 m | 5.51 m x 3.81 m |
| Flat | Primary Bedroom | 4.85 m | 2.9 m | 4.85 m x 2.9 m |
| Flat | Kitchen | 2.87 m | 2.16 m | 2.87 m x 2.16 m |
| Flat | Foyer | 3.25 m | 2.97 m | 3.25 m x 2.97 m |
https://www.realtor.ca/real-estate/28458366/515-2088-lawrence-avenue-w-toronto-weston-weston
Contact Us
Contact us for more information
John Anter
Broker
5040 Dundas Street West
Toronto, Ontario M9A 1B8
(416) 233-6276
(416) 233-8923

